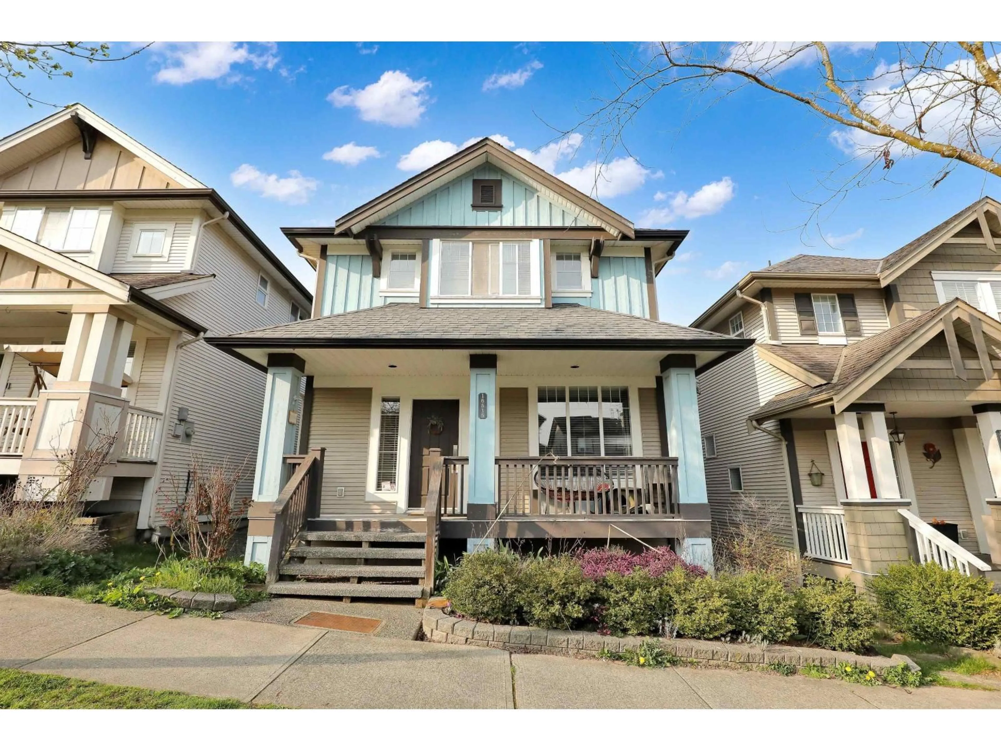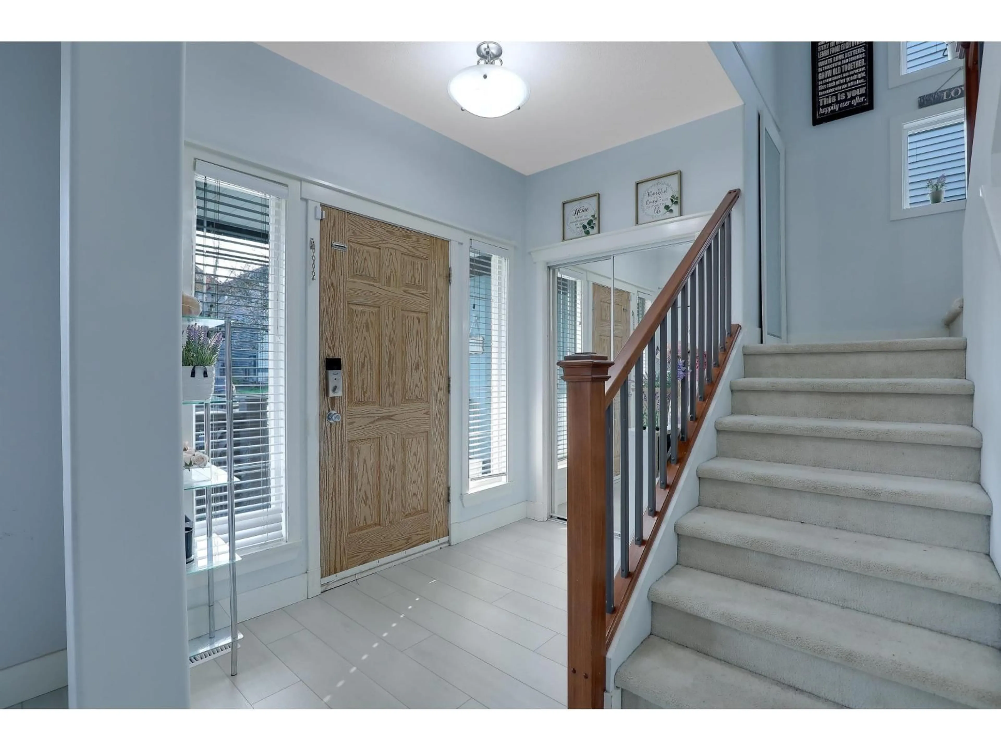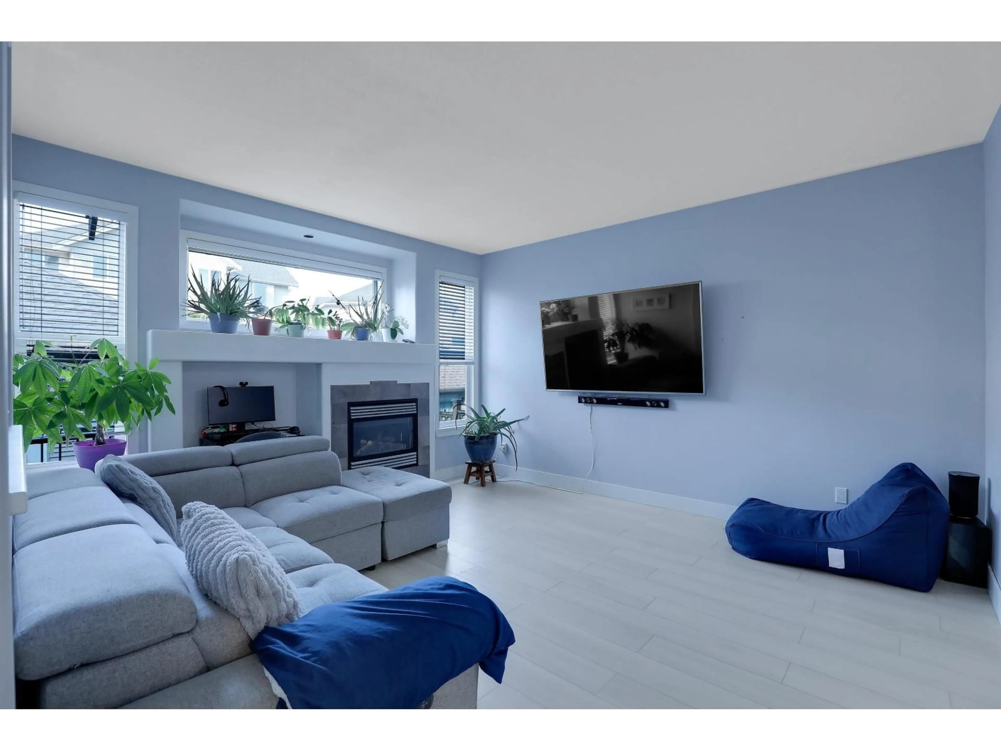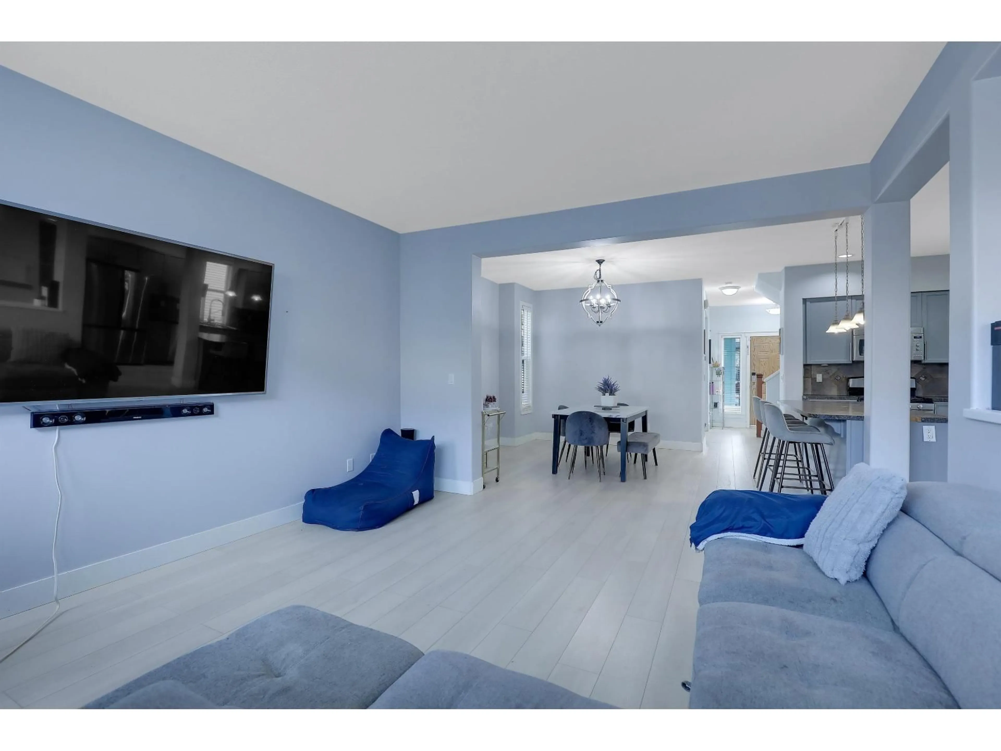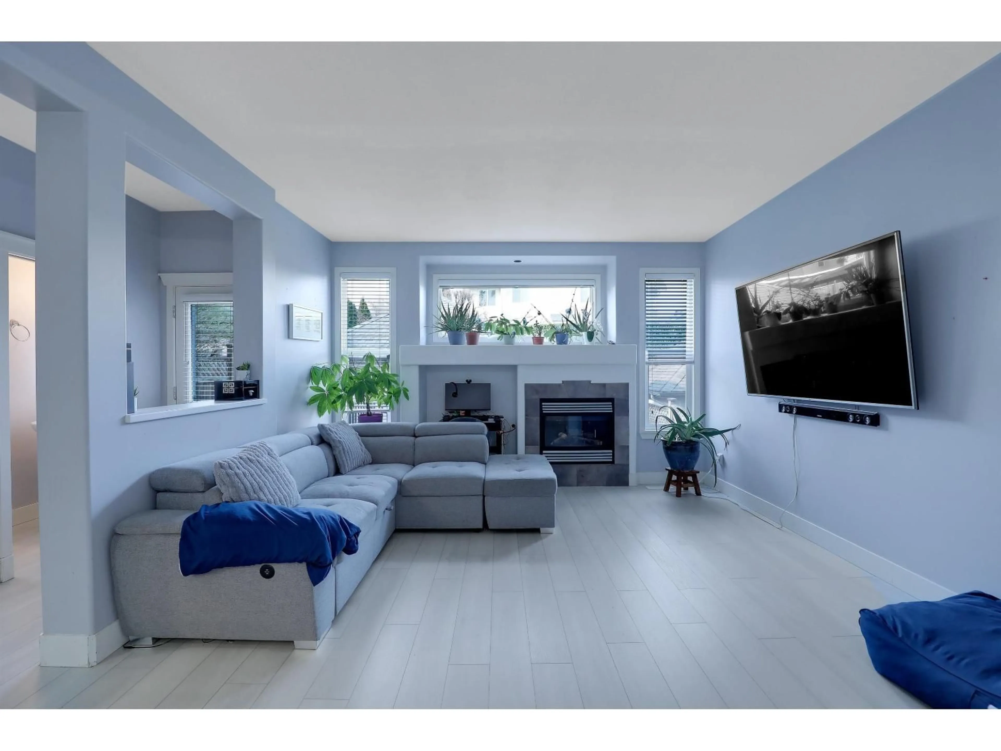16515 60 AVENUE, Surrey, British Columbia V3S1S7
Contact us about this property
Highlights
Estimated valueThis is the price Wahi expects this property to sell for.
The calculation is powered by our Instant Home Value Estimate, which uses current market and property price trends to estimate your home’s value with a 90% accuracy rate.Not available
Price/Sqft$466/sqft
Monthly cost
Open Calculator
Description
Step into one of the most exceptional homes crafted by FOXRIDGE! This beautifully designed property features top-notch finishes, including chic laminate flooring, contemporary light fixtures, a semi-open layout, and elegant designer paint throughout. The spacious kitchen showcases a large island with a breakfast bar, while the sleek gas fireplace adds warmth and style. With soaring vaulted ceilings, stainless steel appliances, a gas range, and generously sized bedrooms, this home exudes comfort. The enormous walk-in closet and spa-inspired bathrooms are a true luxury. Enjoy stunning mountain views from your windows, along with a double-car detached garage and a fully fenced backyard. Plus, there's a self-contained 1-bedroom in-law suite for added flexibility. Located just minutes from all. (id:39198)
Property Details
Interior
Features
Exterior
Parking
Garage spaces -
Garage type -
Total parking spaces 3
Property History
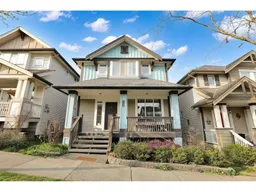 39
39
