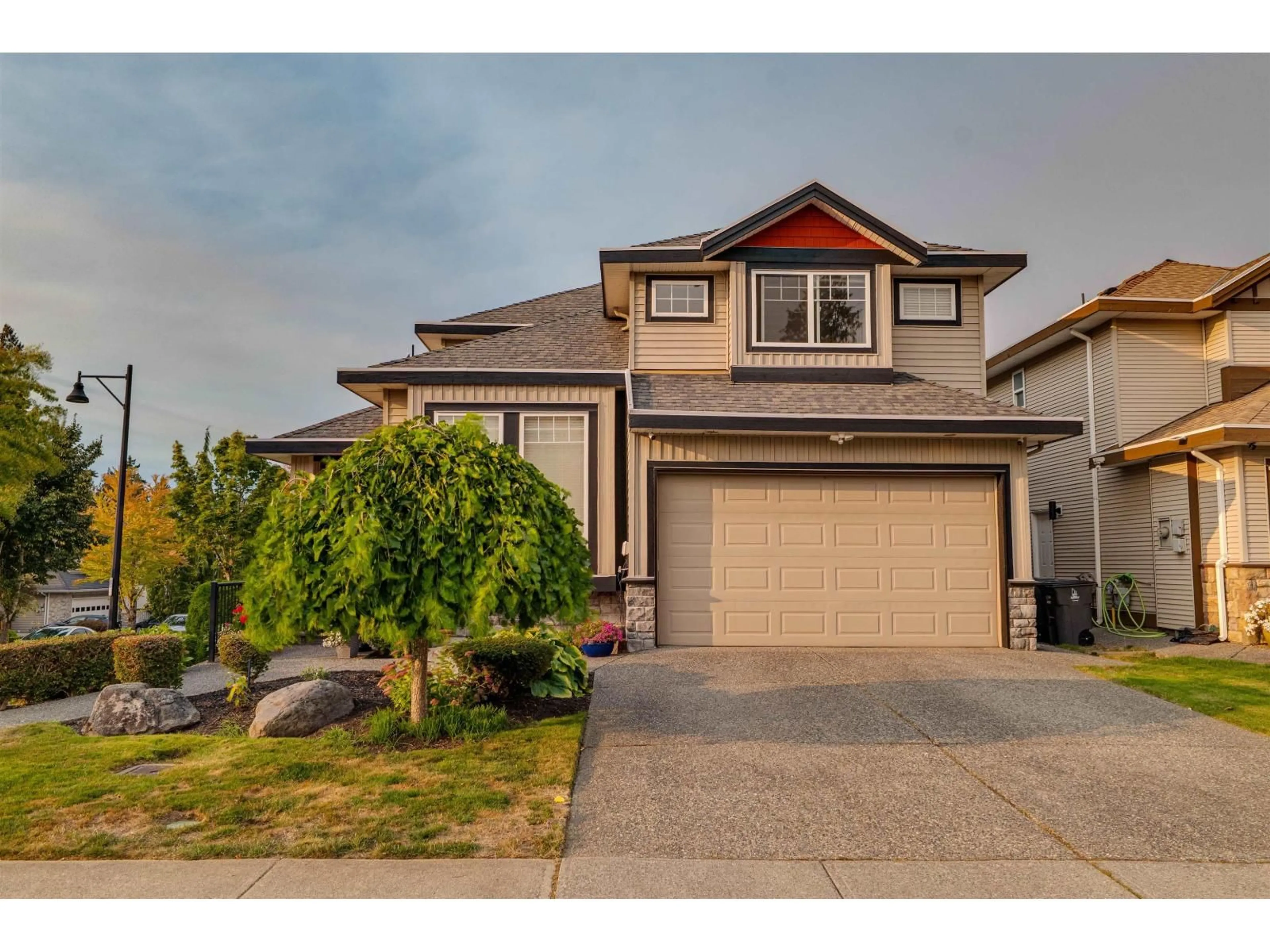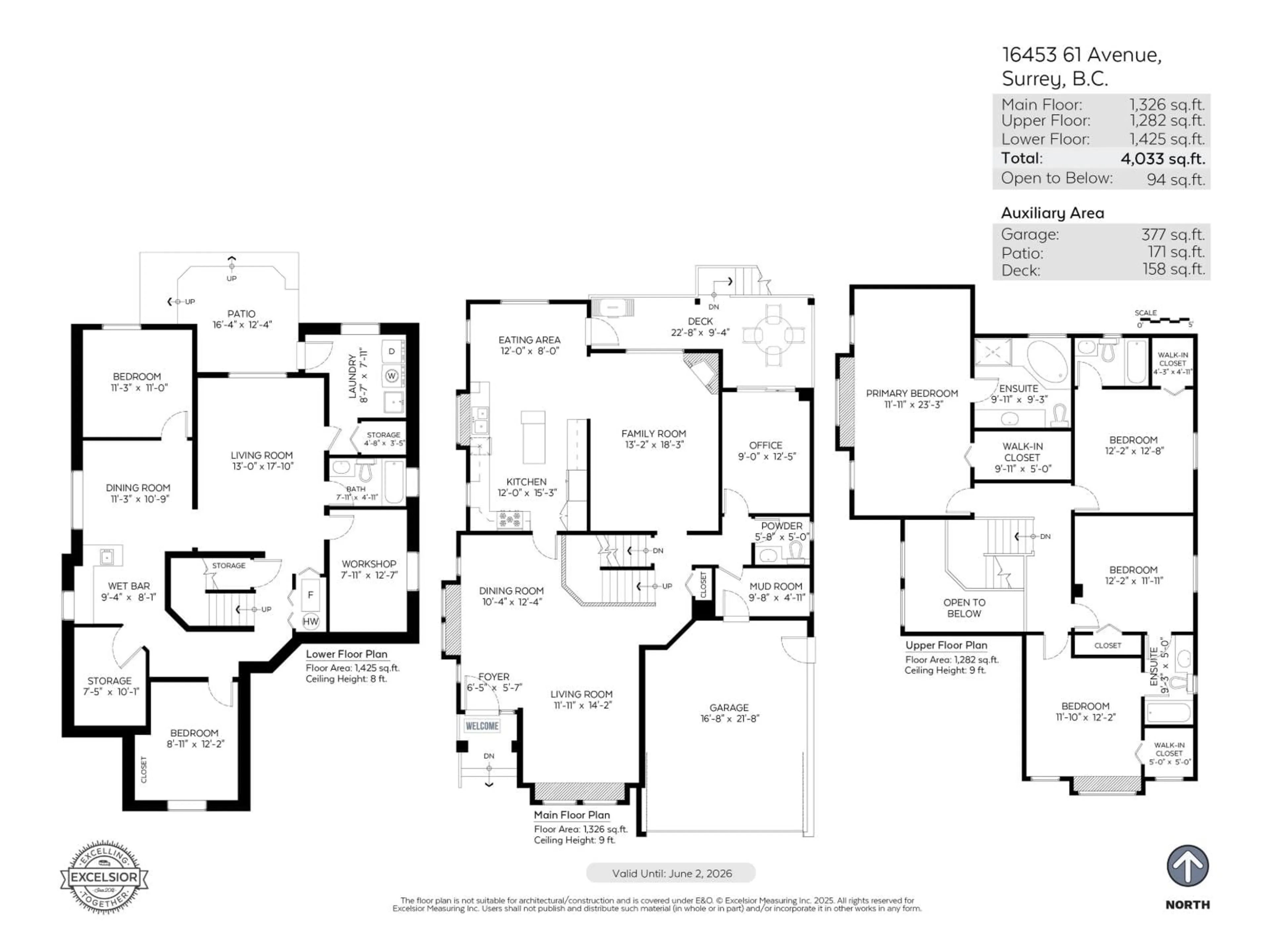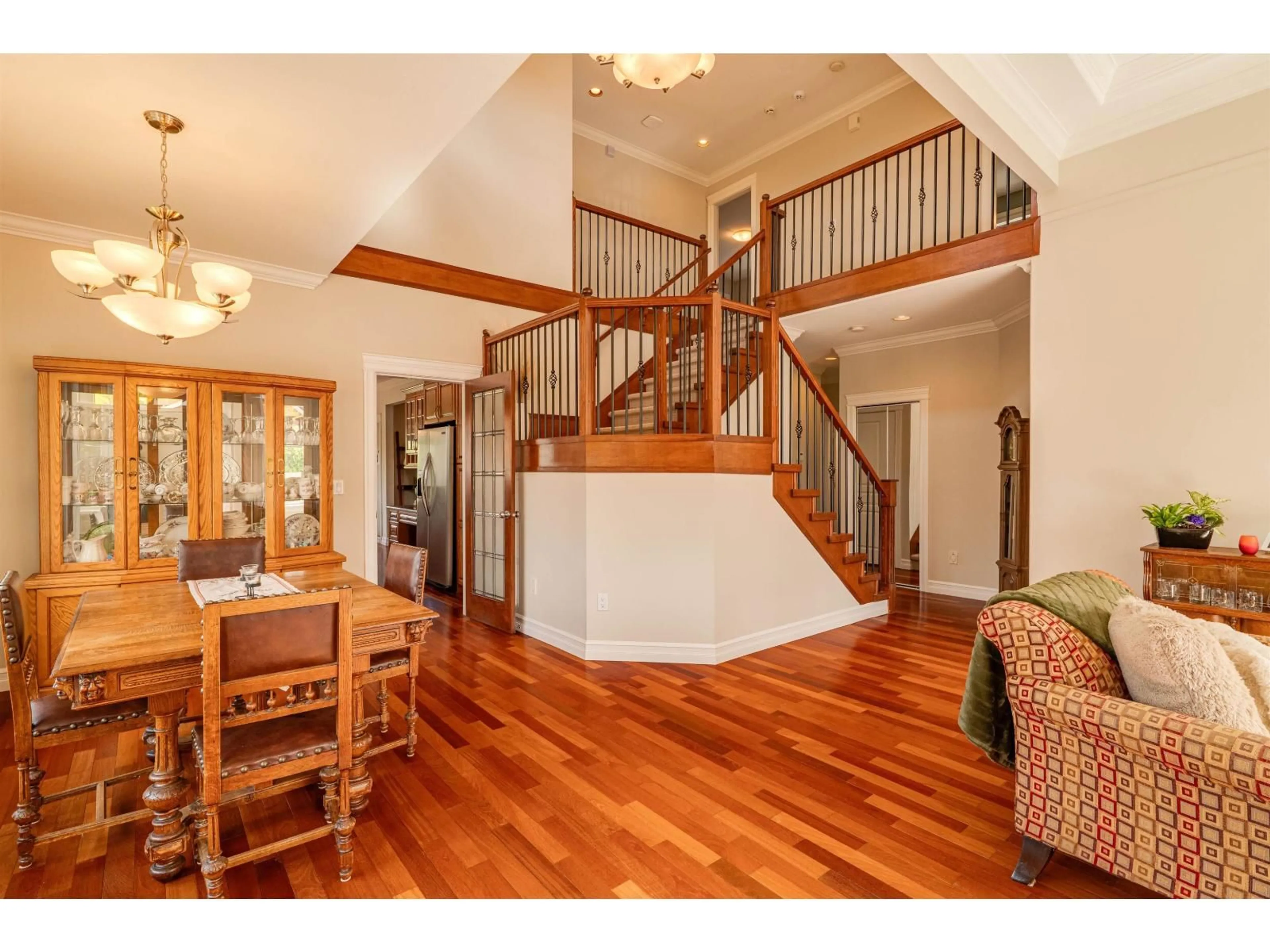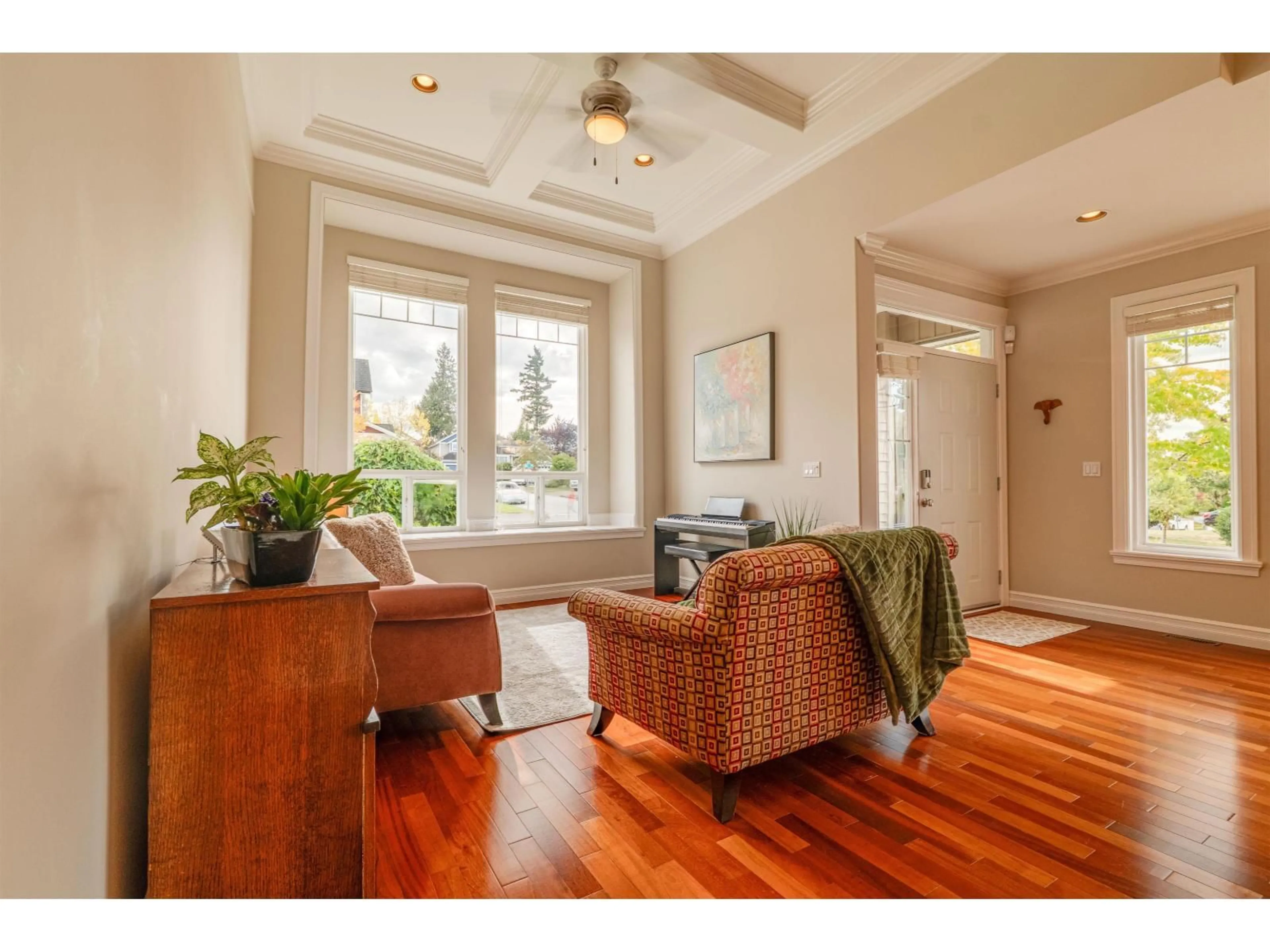16453 61 AVENUE, Surrey, British Columbia V3S5V4
Contact us about this property
Highlights
Estimated valueThis is the price Wahi expects this property to sell for.
The calculation is powered by our Instant Home Value Estimate, which uses current market and property price trends to estimate your home’s value with a 90% accuracy rate.Not available
Price/Sqft$404/sqft
Monthly cost
Open Calculator
Description
Welcome to West Cloverdale! This beautiful 4,000+ sq ft home offers bright, spacious living with a thoughtful floor plan, timeless design, and quality finishes throughout. Inside you'll find generous living areas, a full walkout basement with workshop space, and A/C. The backyard is the real showstopper-your own private retreat with a pool, hot tub, and stunning views of Golden Ears. Steps to parks, trails, and every amenity, this is the one you'll want to call home. Click the Virtual Tour URL for full video. (id:39198)
Property Details
Interior
Features
Exterior
Features
Parking
Garage spaces -
Garage type -
Total parking spaces 6
Property History
 40
40




