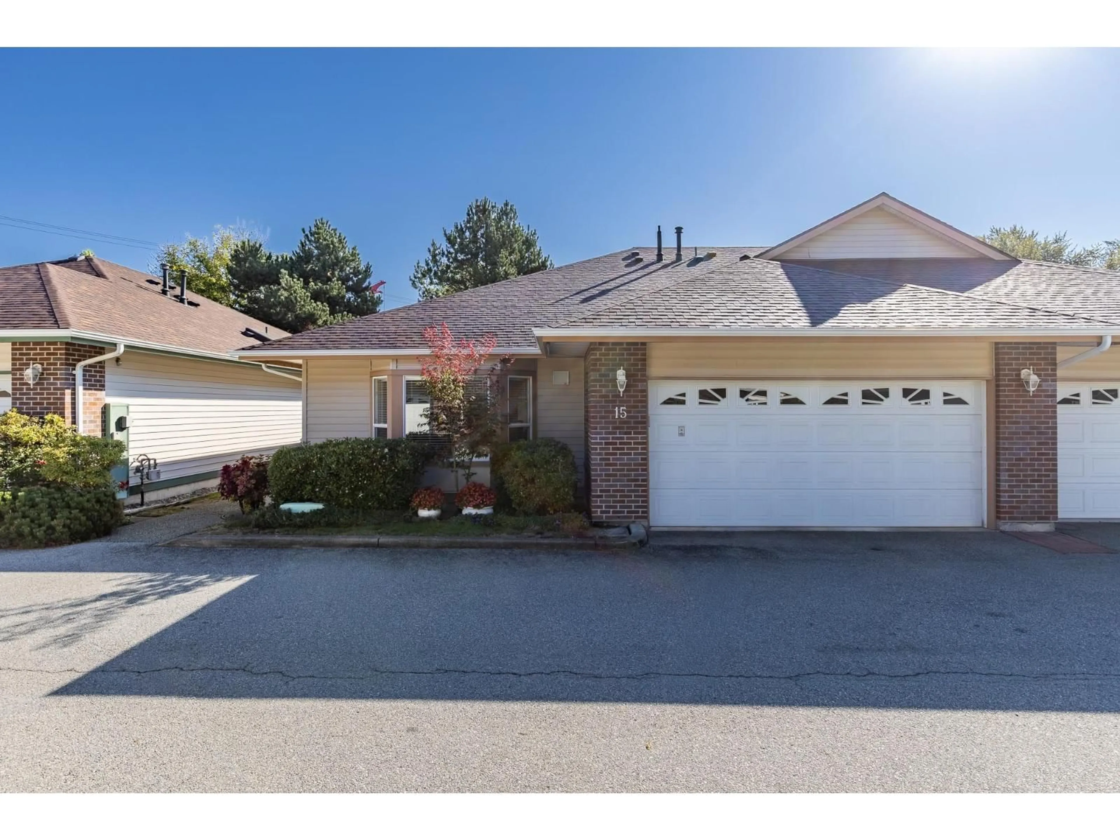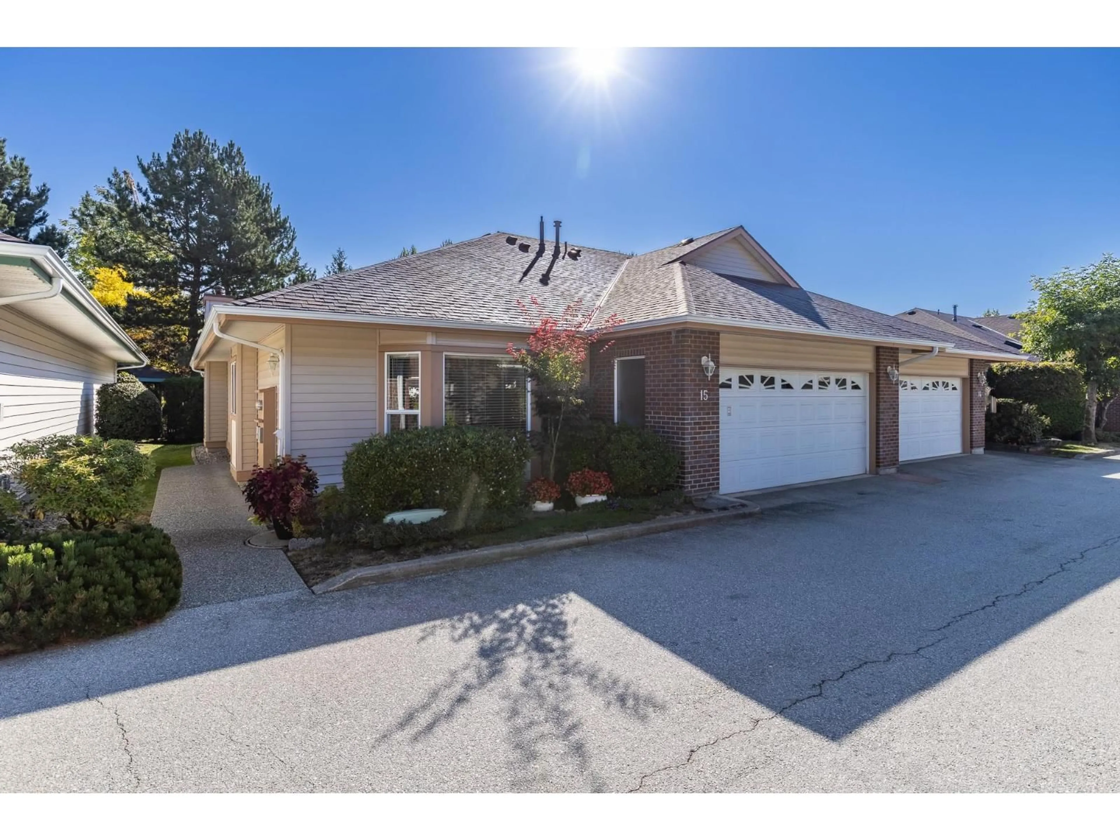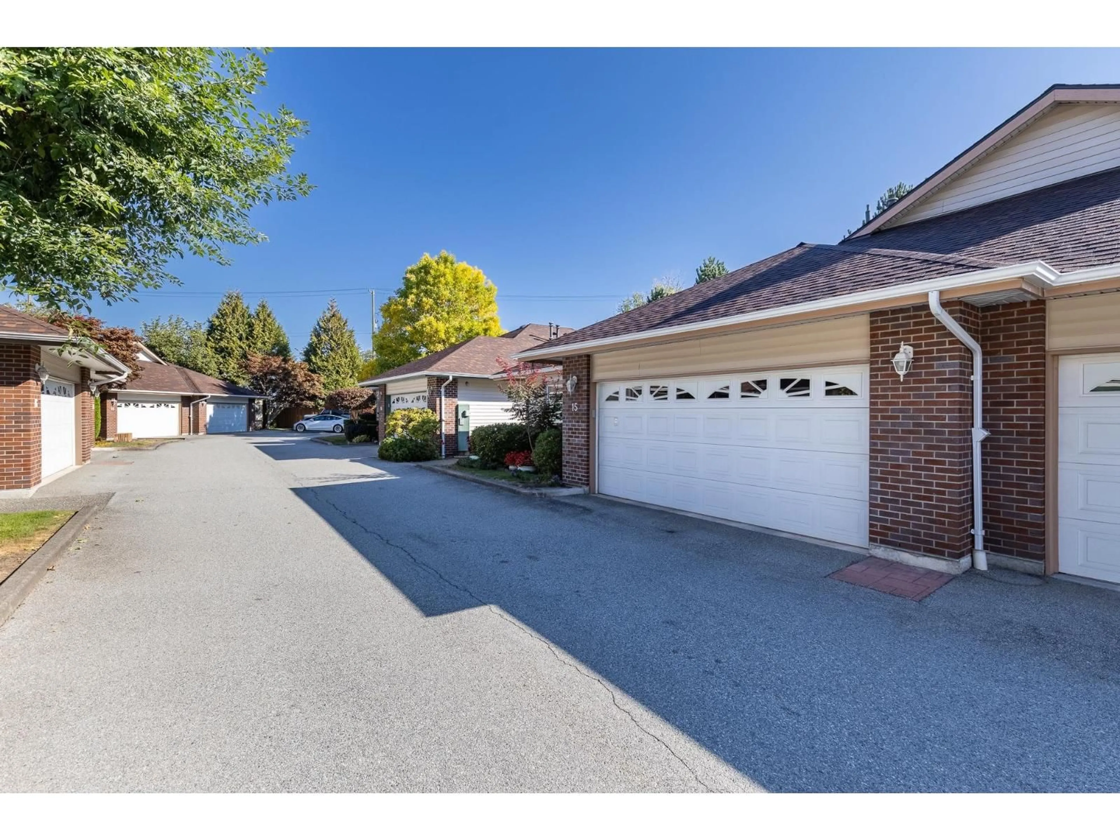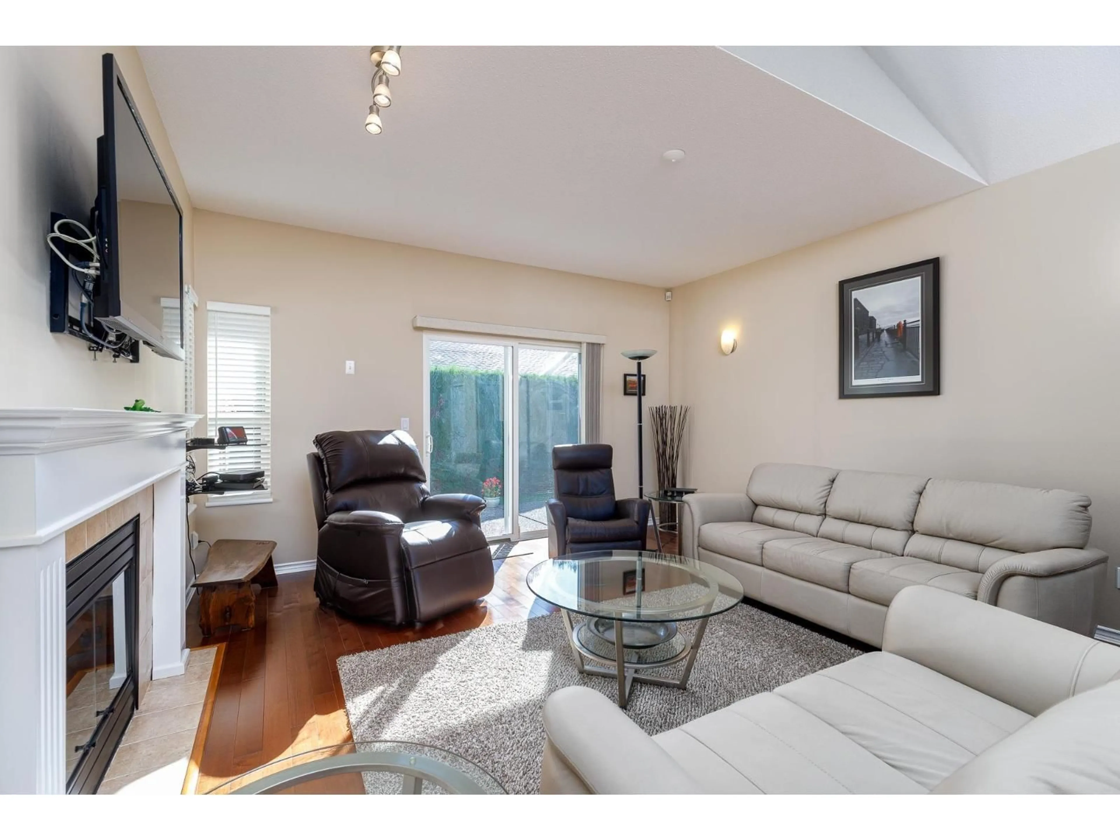15 - 18939 65 AVENUE, Surrey, British Columbia V3S8Y2
Contact us about this property
Highlights
Estimated valueThis is the price Wahi expects this property to sell for.
The calculation is powered by our Instant Home Value Estimate, which uses current market and property price trends to estimate your home’s value with a 90% accuracy rate.Not available
Price/Sqft$630/sqft
Monthly cost
Open Calculator
Description
MOVE-IN READY AND BEAUTIFULLY KEPT RANCHER in desirable Glenwood Gardens! Quiet 55+ beautifully updated unit boasts high-end finishes, granite counter tops, beautiful newer cabinetry with soft close throughout Kitchen and both bathrooms. Newer backsplash in Kitchen. Updated laminate floors, newer carpets in bedrooms. HUGE Primary bedrm offers two closets, lg WIC and linen closet. Ensuite has separate shower/oversized soaker. Newer 2" blinds and So MUCH MORE! New Roof/skylights 2022, Poly B replaced 2024, SxS garage, 3 ft.crawl/storage great for extra storage. Beautiful Private back yard. Convenient locate 2 blocks groceries, pharm/walk-in clinic/transit and New Skytrain. This home is an absolute MUST SEE! (id:39198)
Property Details
Interior
Features
Exterior
Parking
Garage spaces -
Garage type -
Total parking spaces 2
Condo Details
Amenities
Clubhouse
Inclusions
Property History
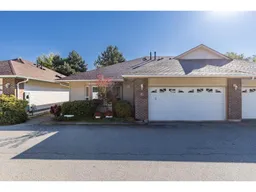 34
34
