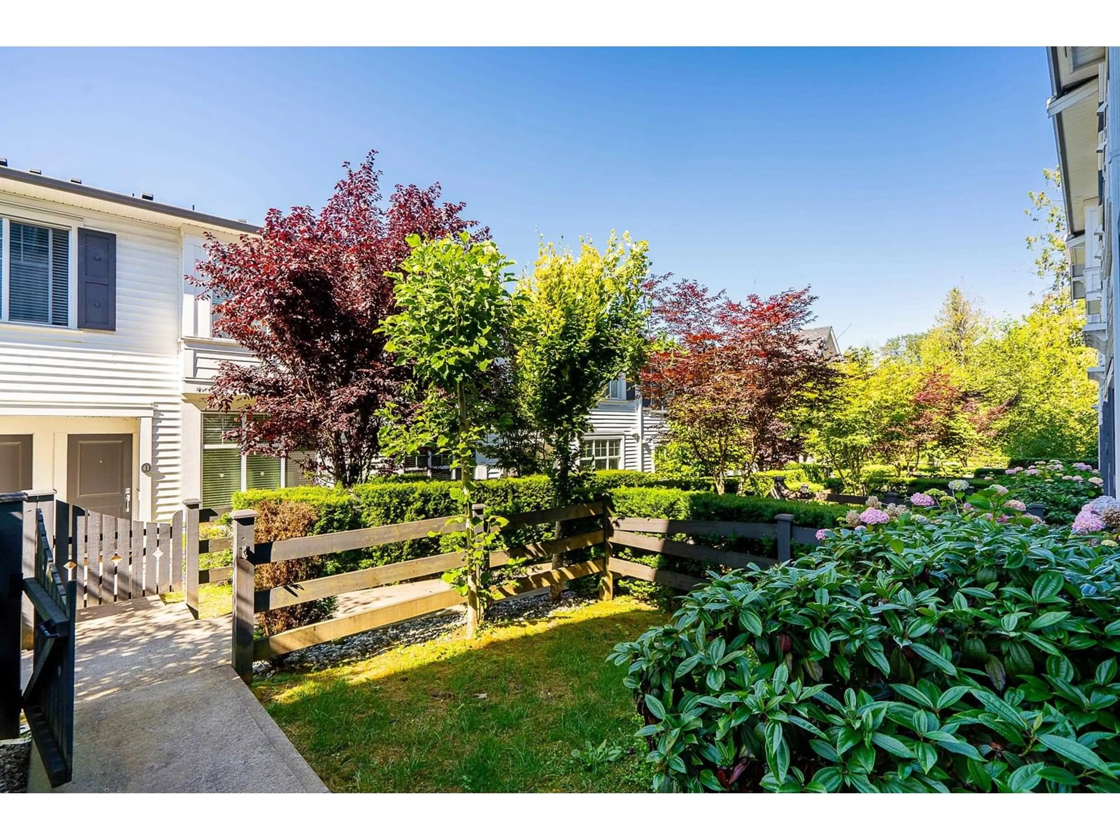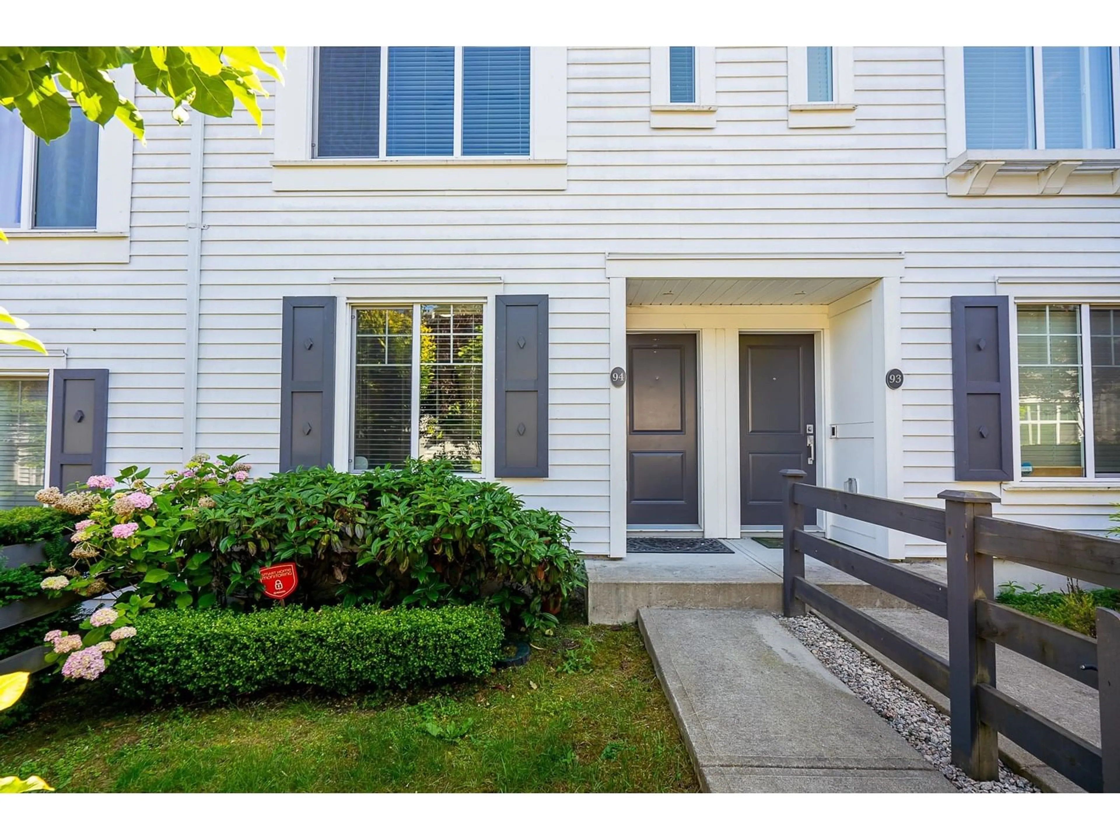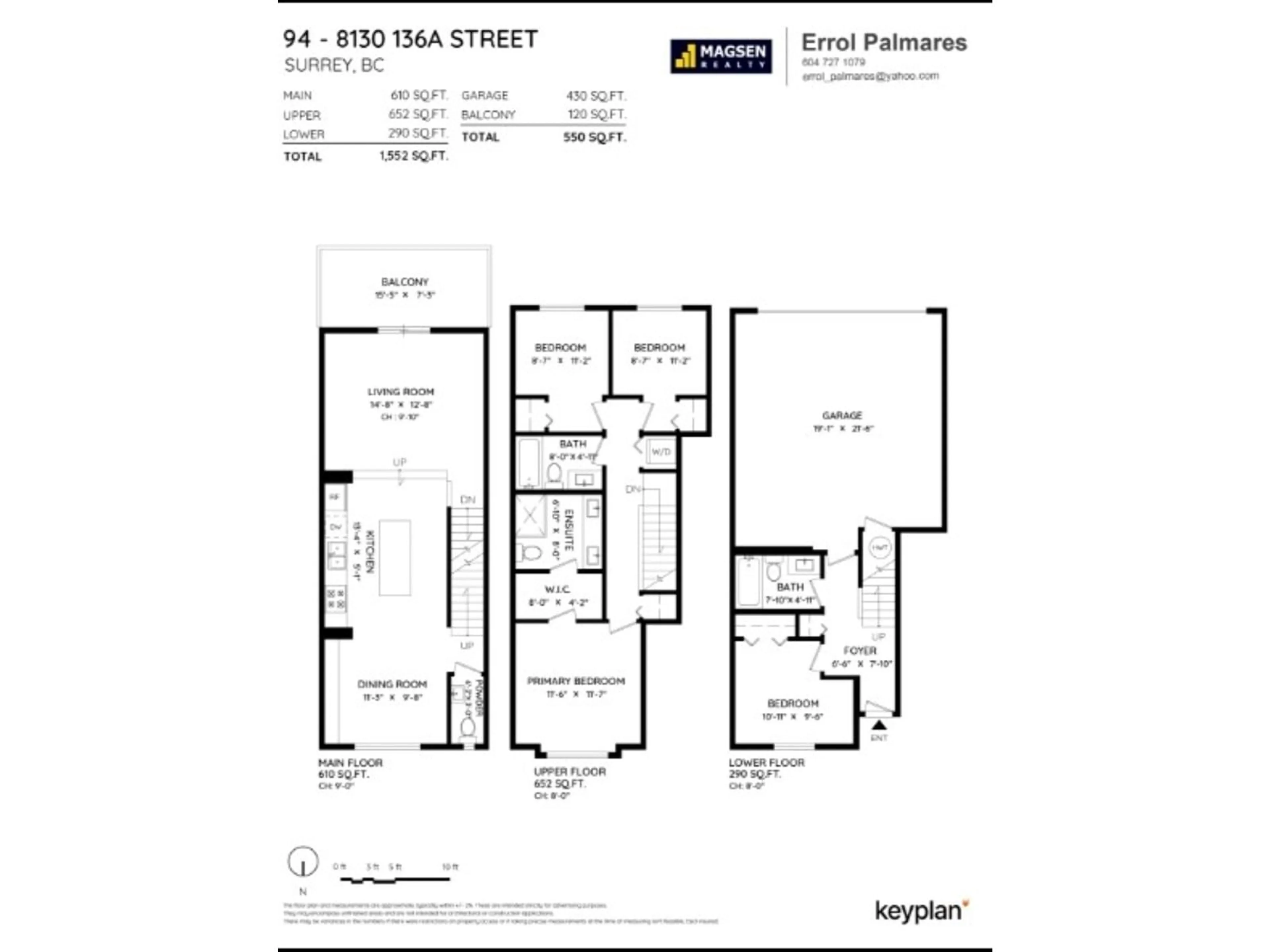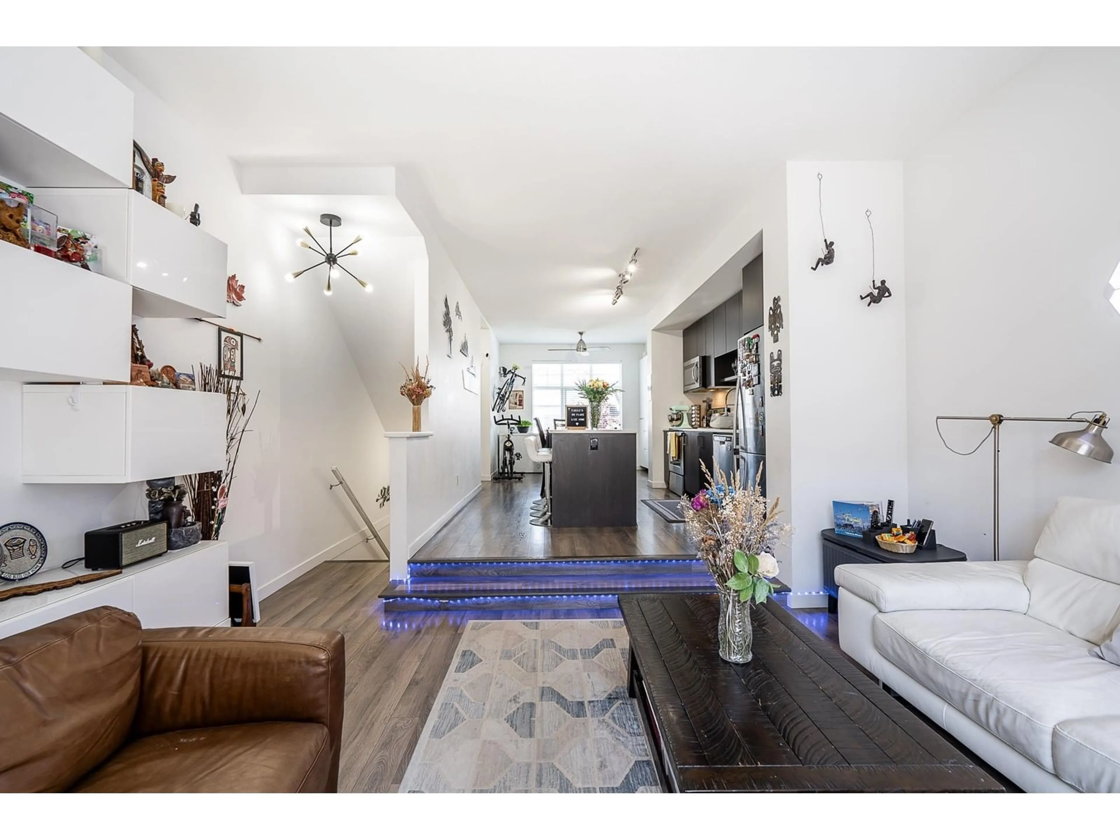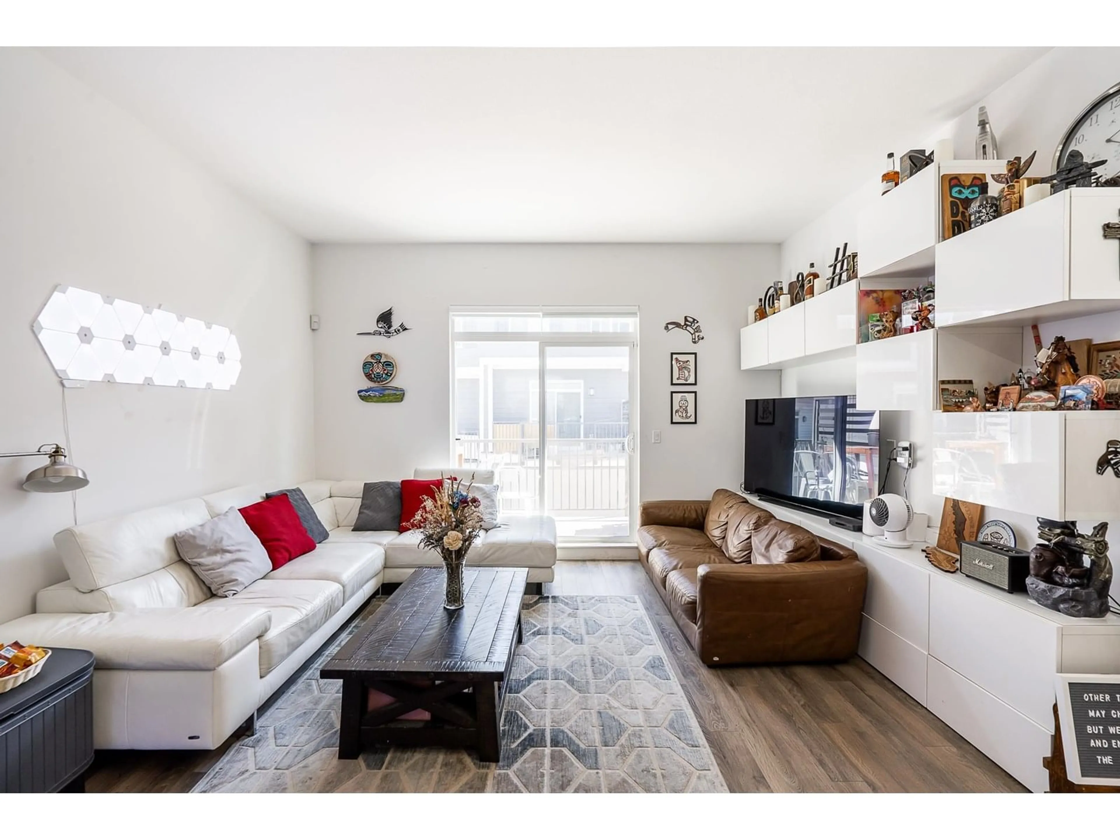94 - 8130 136A STREET, Surrey, British Columbia V3W1H9
Contact us about this property
Highlights
Estimated valueThis is the price Wahi expects this property to sell for.
The calculation is powered by our Instant Home Value Estimate, which uses current market and property price trends to estimate your home’s value with a 90% accuracy rate.Not available
Price/Sqft$559/sqft
Monthly cost
Open Calculator
Description
Your search is over! The main level of this beautiful 4-bedroom townhouse by Dawson and Sawyer offers an open concept layout, a gourmet kitchen with stainless steel appliances, a good-sized kitchen island, a powder room, and a sunken living room with access to a large balcony. Upper level consists of Master's bedroom with mountain view, upgraded walk-through closet leading to in-suite bath, 2 bedrooms and a full bath. One bedroom with full bath, front yard and 2 side by side car garage completes the lower level. Other features include extra parking space, added more storage spaces in the kitchen and master's bedroom, updated washer/dryer and recently renovated stairs. Close to transit, shopping, schools and Surrey Memorial Hospital. (id:39198)
Property Details
Interior
Features
Exterior
Parking
Garage spaces -
Garage type -
Total parking spaces 3
Condo Details
Amenities
Laundry - In Suite, Clubhouse
Inclusions
Property History
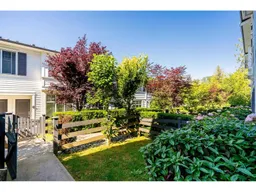 24
24
