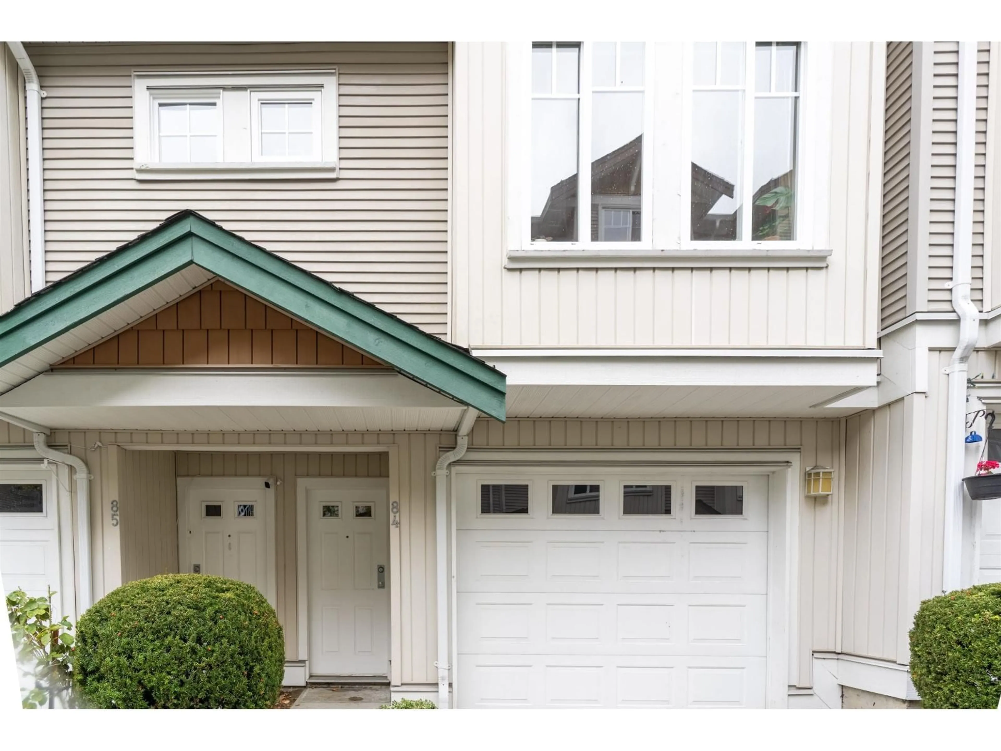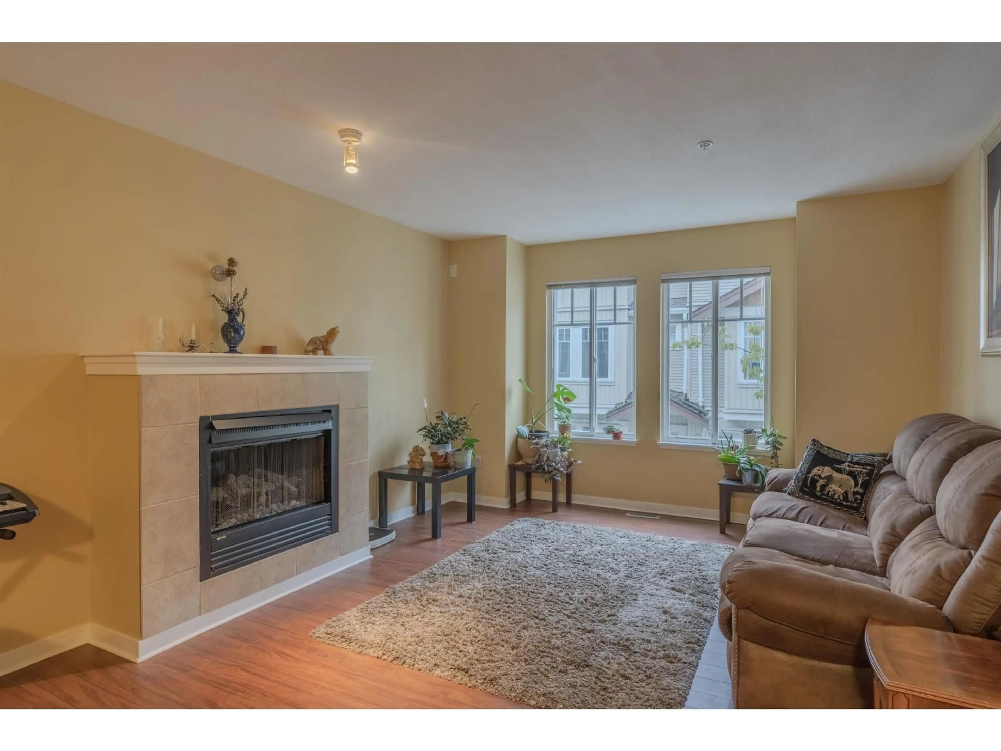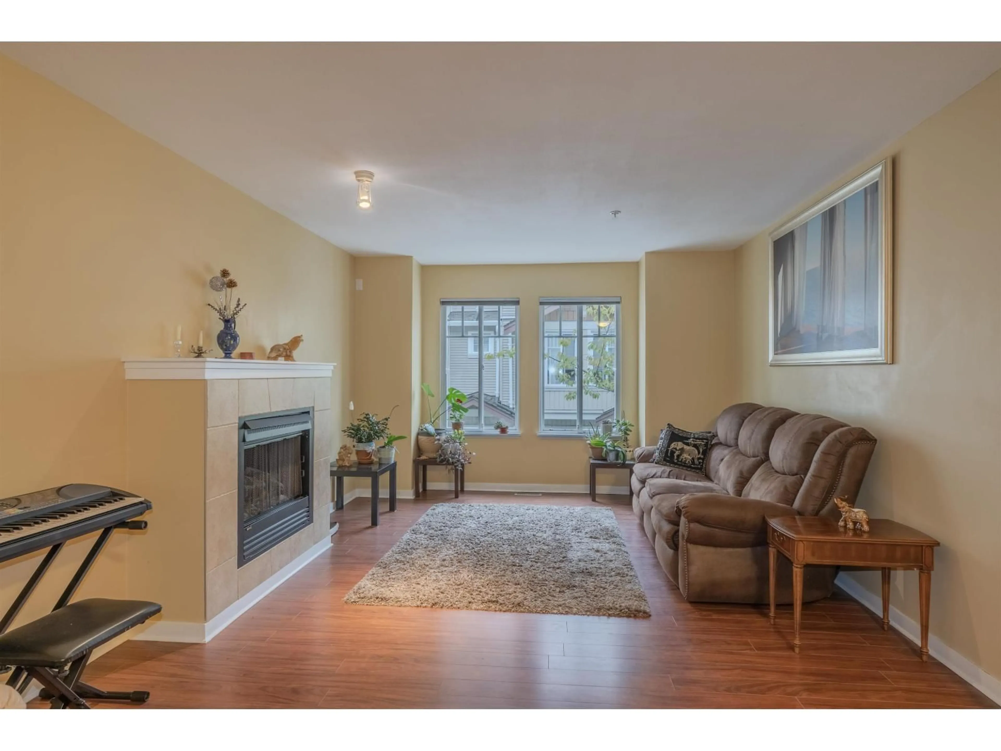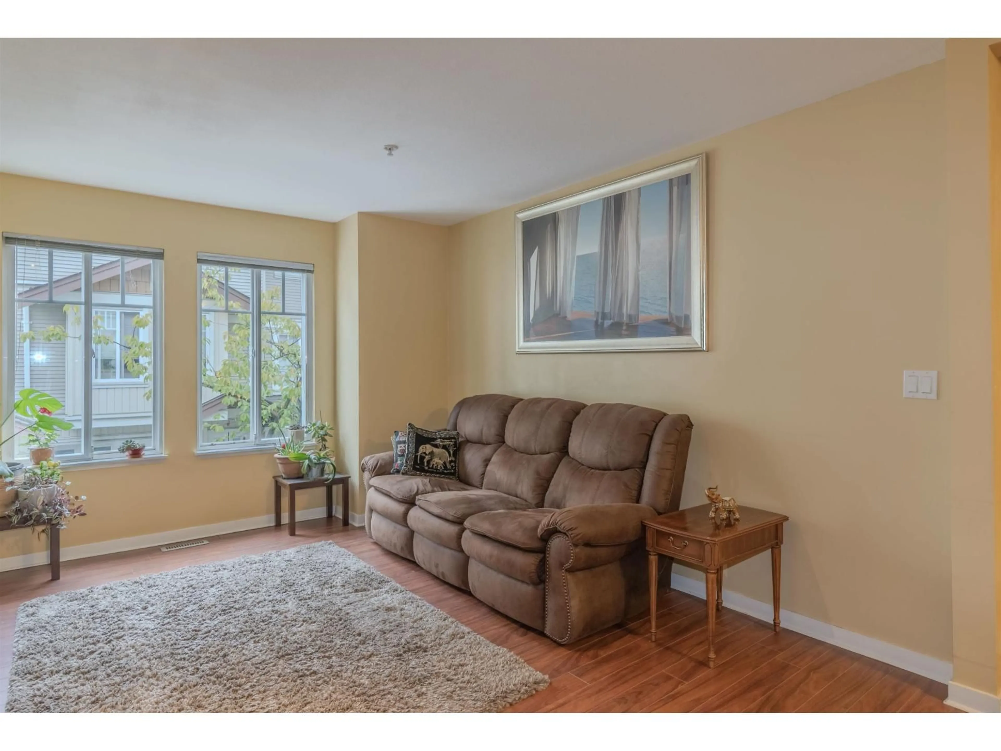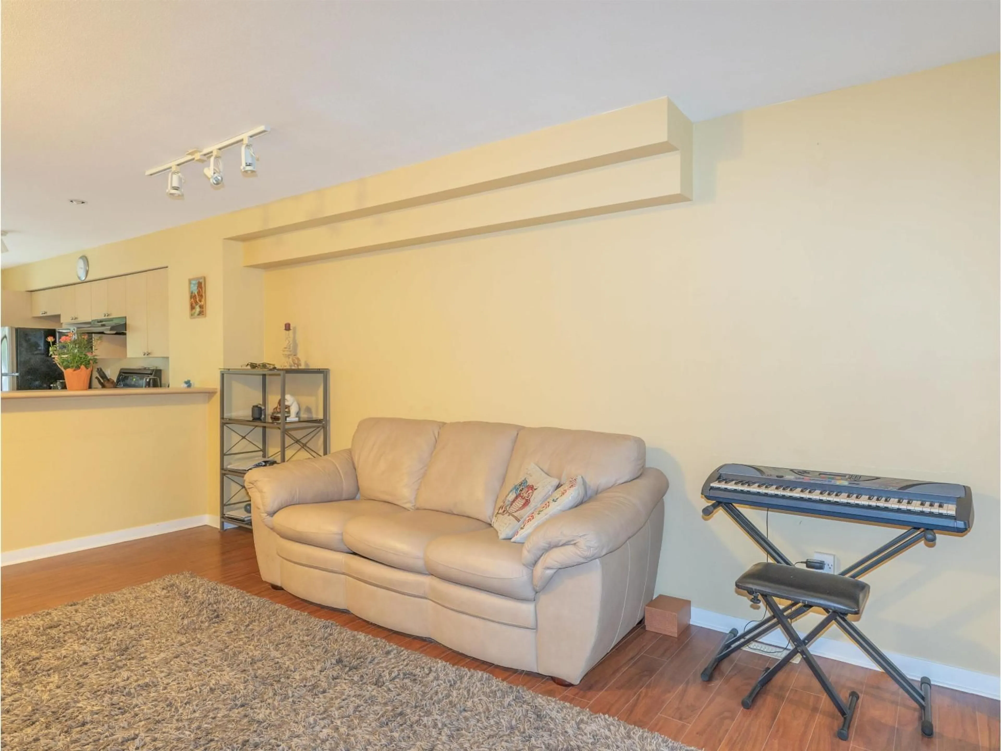84 - 12711 64 AVENUE, Surrey, British Columbia V3W1X1
Contact us about this property
Highlights
Estimated valueThis is the price Wahi expects this property to sell for.
The calculation is powered by our Instant Home Value Estimate, which uses current market and property price trends to estimate your home’s value with a 90% accuracy rate.Not available
Price/Sqft$491/sqft
Monthly cost
Open Calculator
Description
Welcome to this spacious and well-maintained 3 bed, 2 bath home in the highly sought-after West Newton area! Located just minutes from top shopping destinations, popular restaurants, and several beautiful temples, this home offers unbeatable convenience. With quick access to highway, commuting is a breeze. Spanning over 1,500 sqft, the home features generously sized, well-shaped 3 bedrooms, all of them12 easily accommodate full furniture setups. The functional layout includes a large 2-car garage and a backyard that sits level with the main living area-perfect for indoor-outdoor living. Step outside from your kitchen and pick fresh vegetables from your garden while you cook! Priced sharply for today's market-this gem won't last long! (id:39198)
Property Details
Interior
Features
Exterior
Parking
Garage spaces -
Garage type -
Total parking spaces 2
Condo Details
Amenities
Recreation Centre, Laundry - In Suite, Clubhouse
Inclusions
Property History
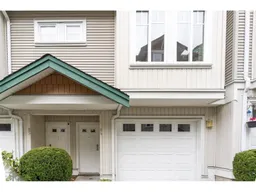 26
26
