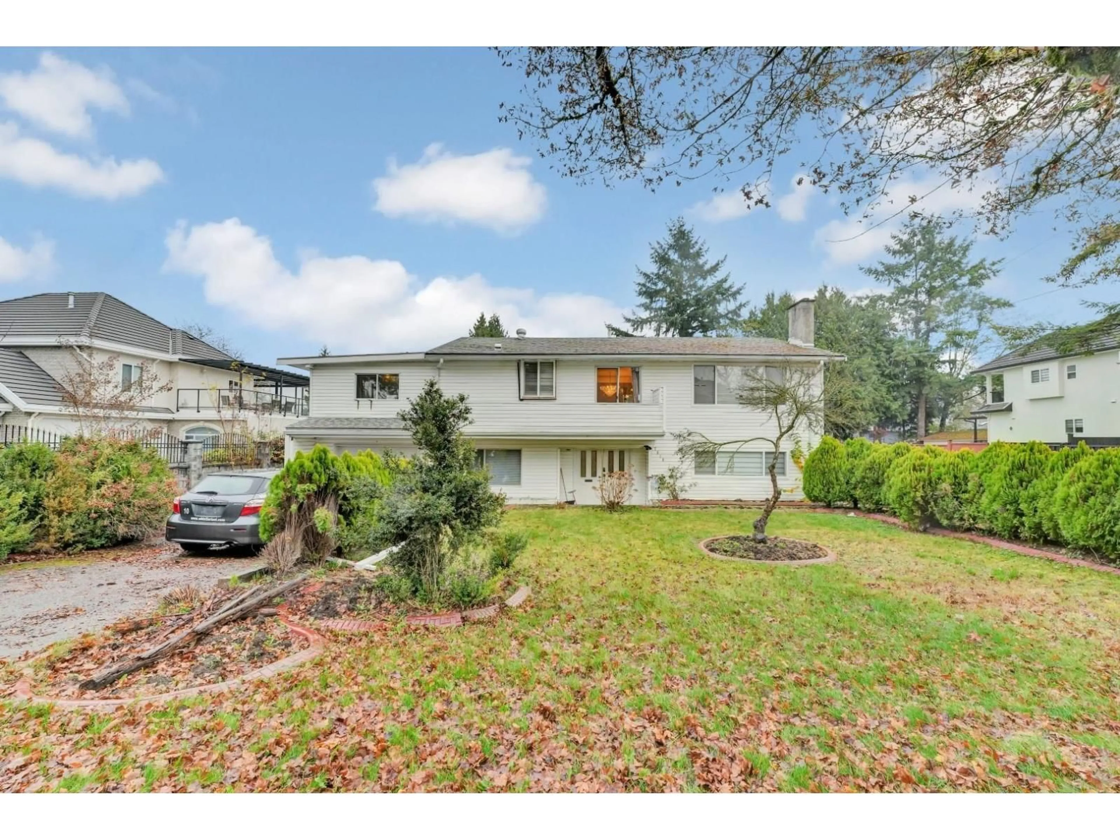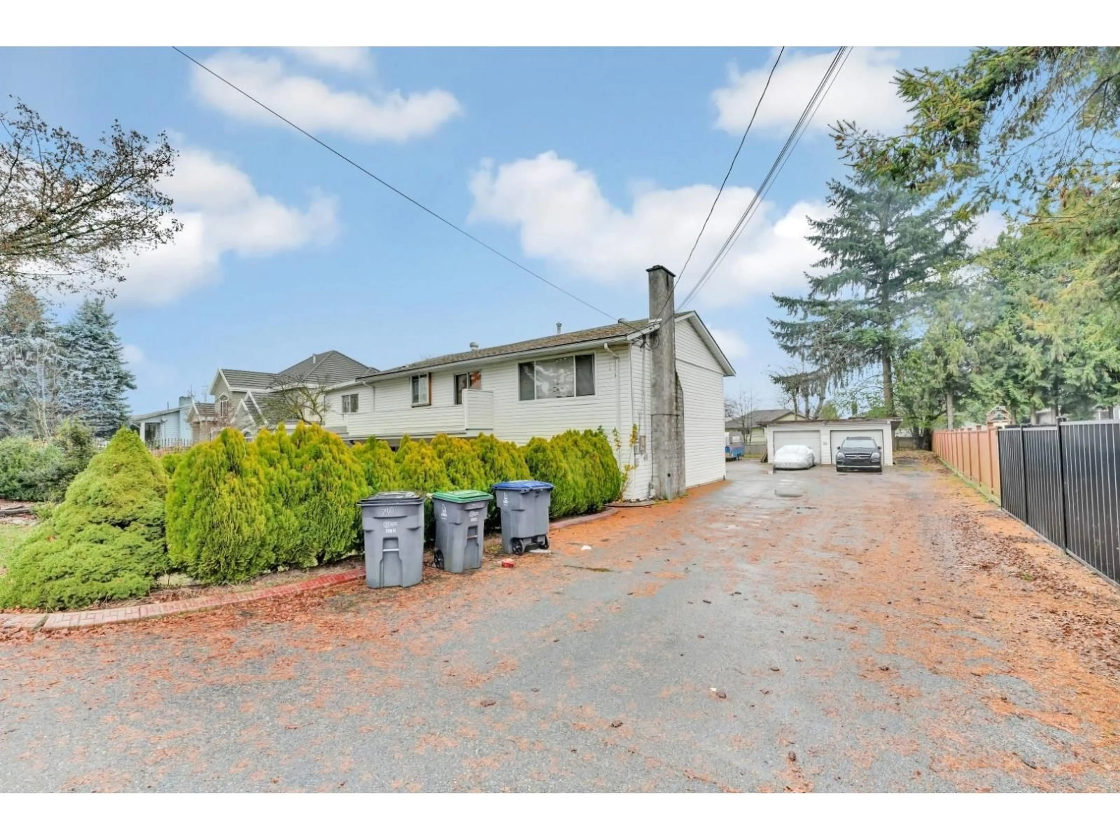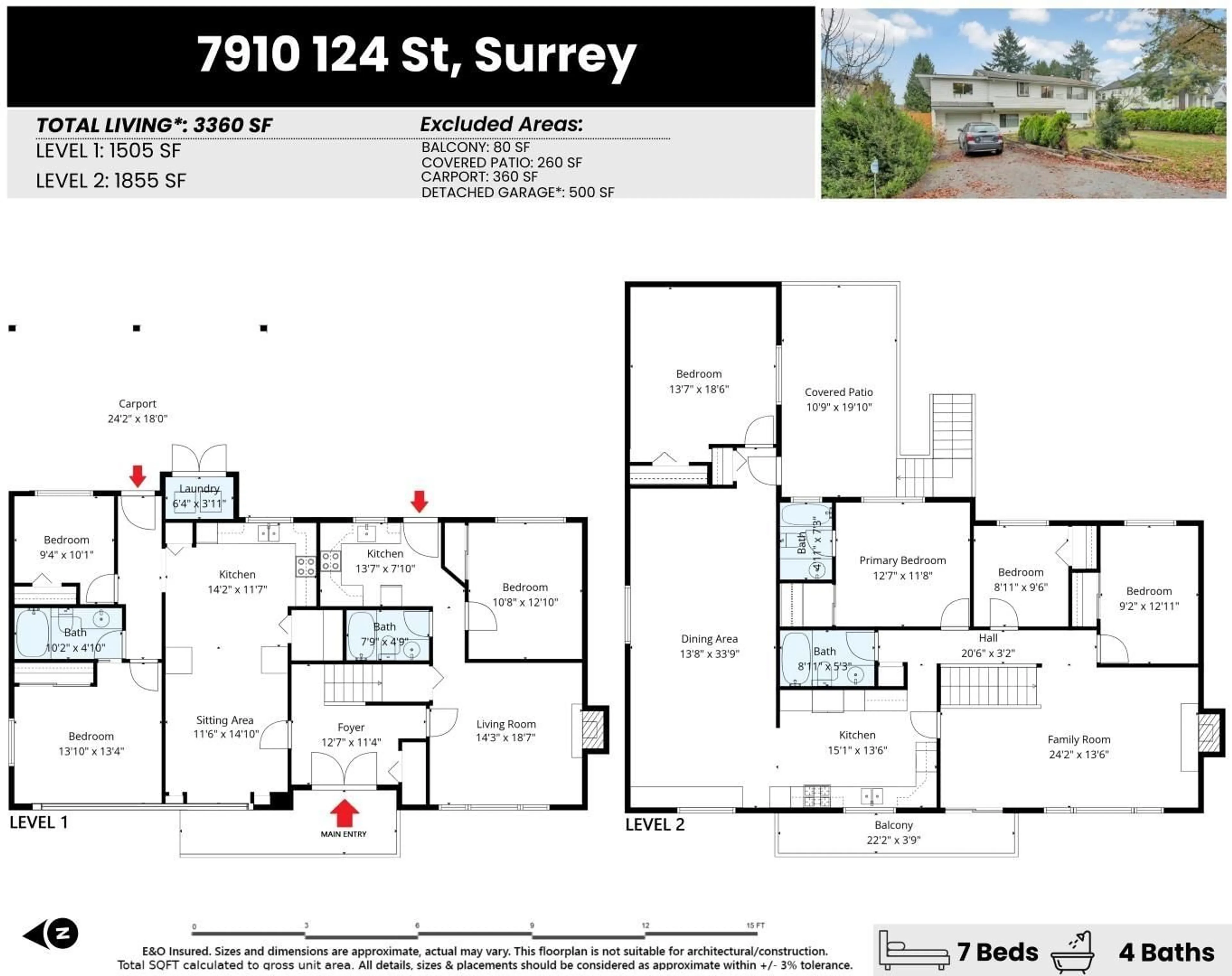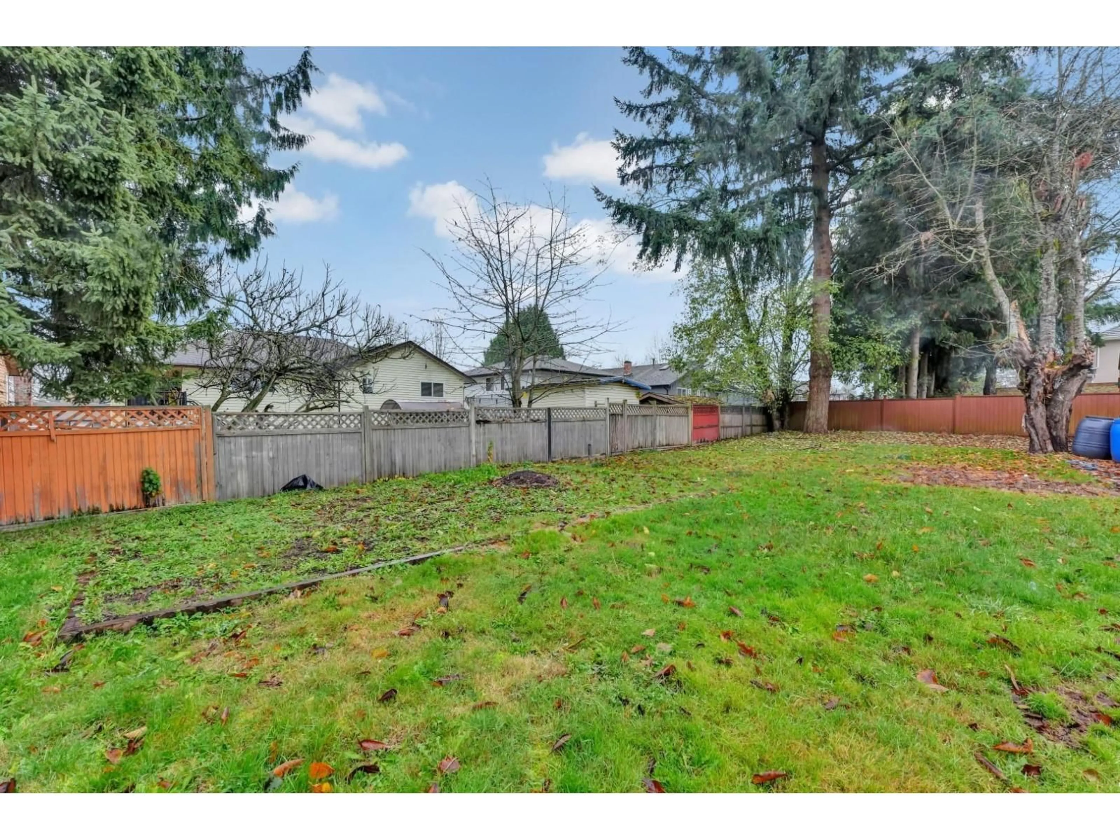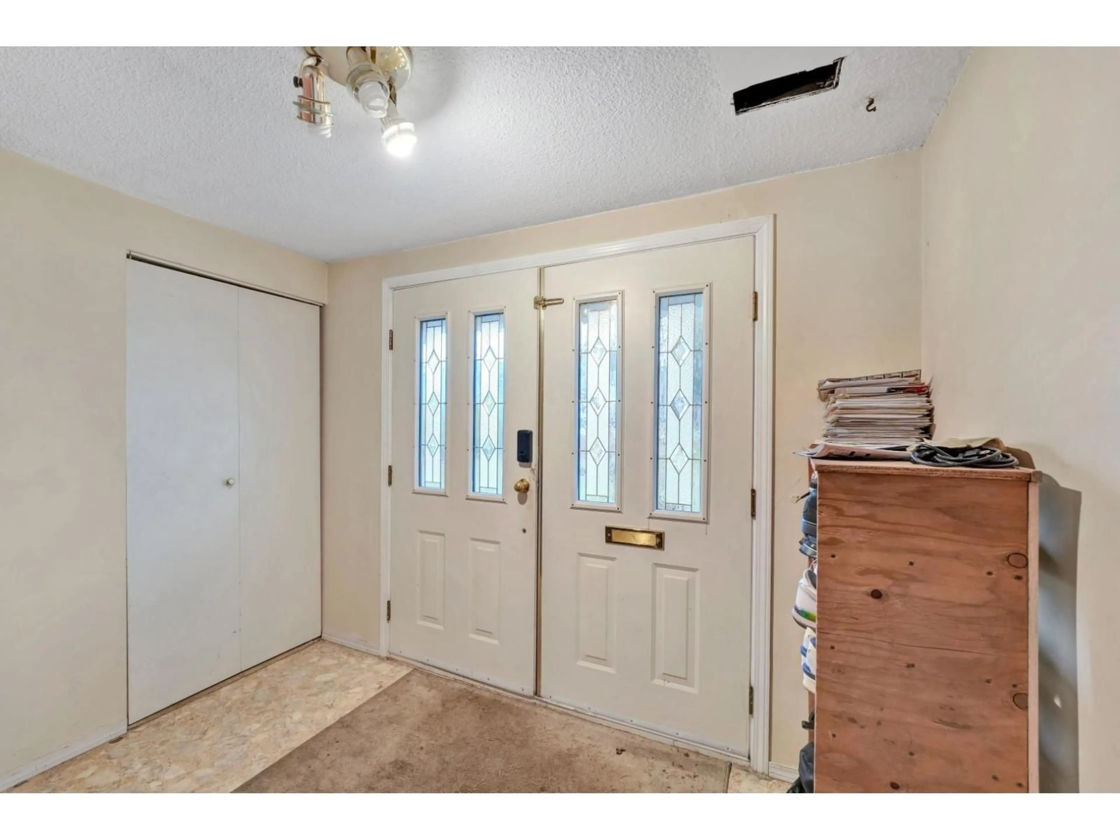7910 124 STREET, Surrey, British Columbia V3W3X6
Contact us about this property
Highlights
Estimated valueThis is the price Wahi expects this property to sell for.
The calculation is powered by our Instant Home Value Estimate, which uses current market and property price trends to estimate your home’s value with a 90% accuracy rate.Not available
Price/Sqft$610/sqft
Monthly cost
Open Calculator
Description
This is an exciting investor opportunity in the heart of Strawberry Hill, offering two large 7,900 sq. ft. lots. Ideal for building two duplexes (four units) with additional garden suites. The well-kept basement-entry home provides over 3,000 sq. ft. of living space on a nearly 16,000 sq. ft. lot in desirable West Newton. The main level includes four spacious bedrooms, two full bathrooms, and generous living and family rooms. Below, the property offers excellent income potential with two separate suites: a two-bedroom suite and a one-bedroom suite. With a double garage and parking for up to 15 vehicles, this property provides exceptional versatility, strong rental income potential, and long-term development upside. (id:39198)
Property Details
Interior
Features
Exterior
Parking
Garage spaces -
Garage type -
Total parking spaces 10
Property History
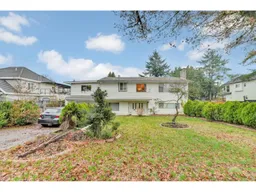 38
38
