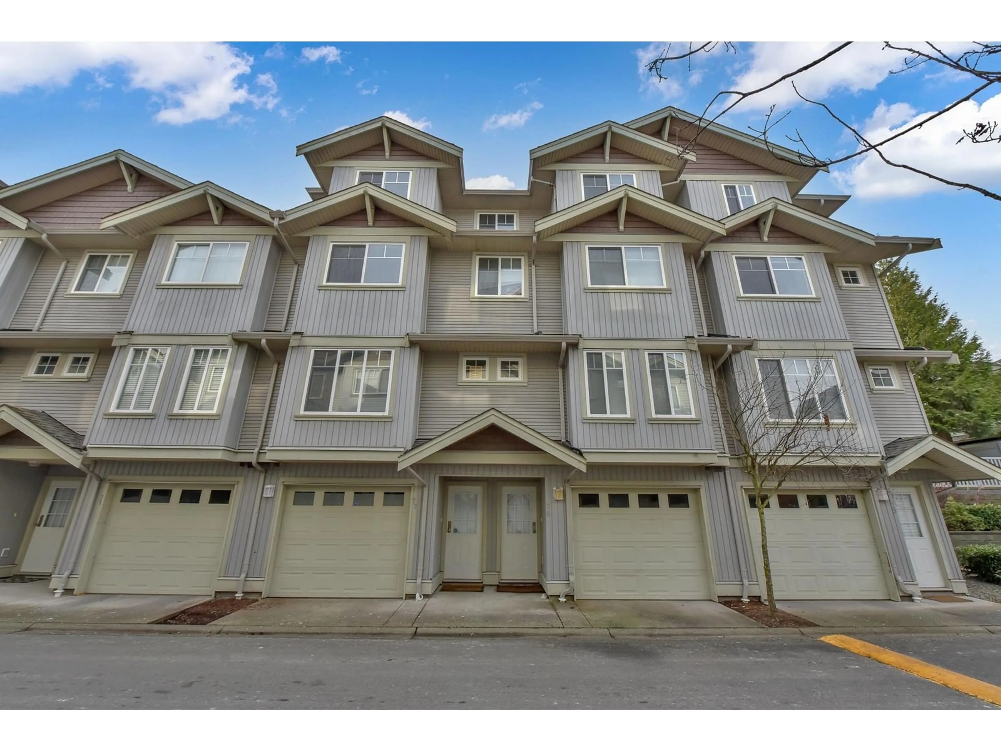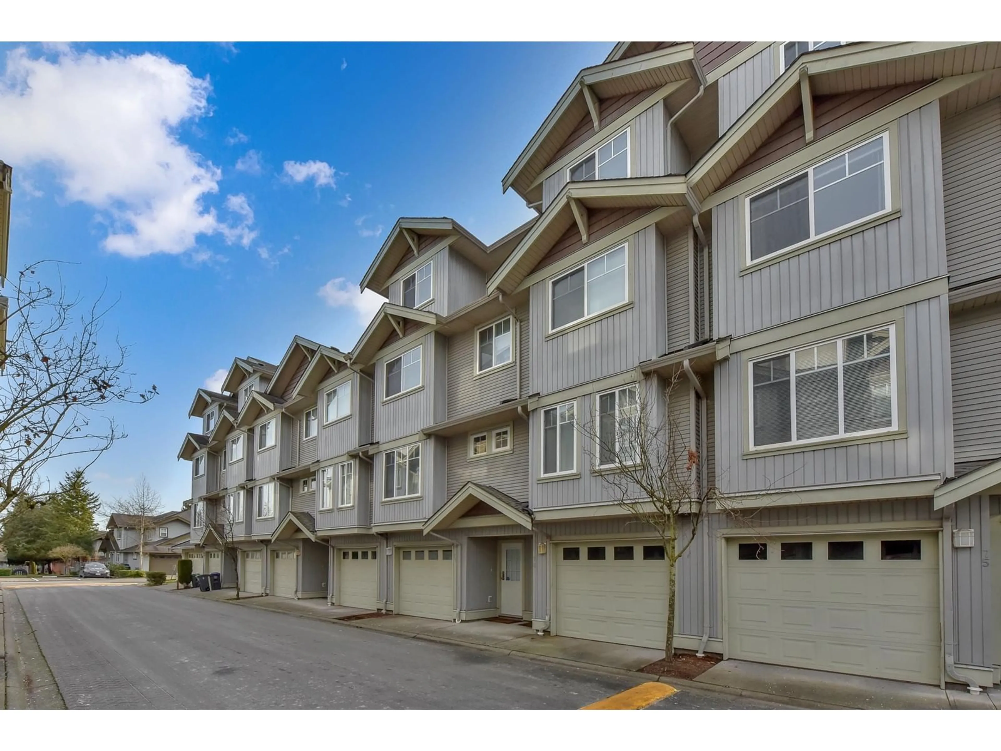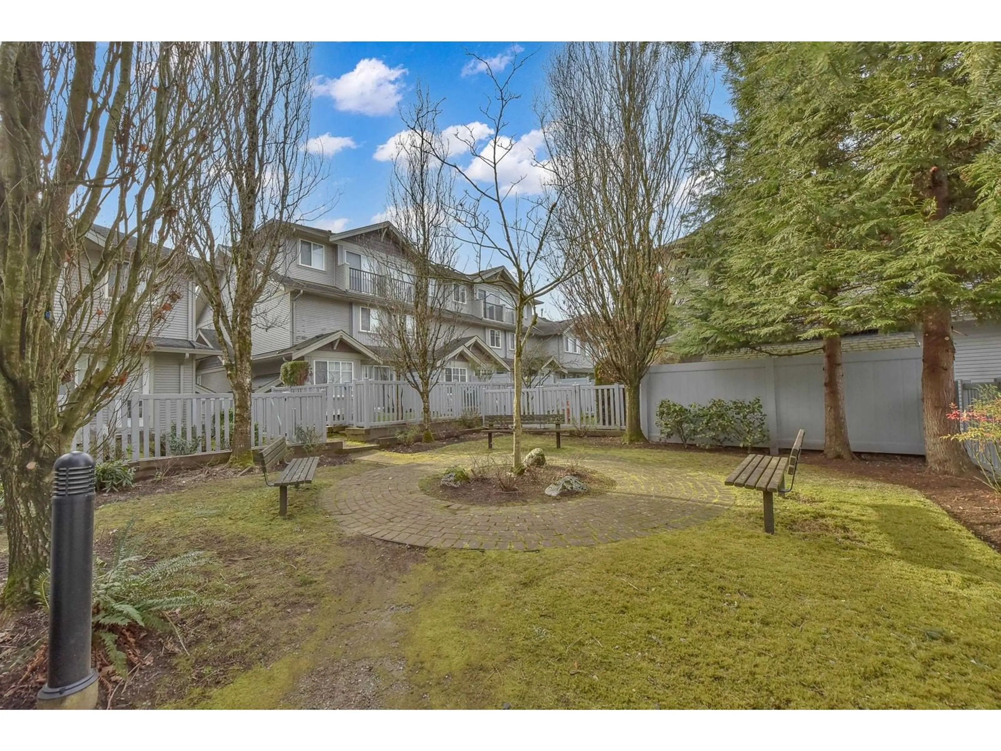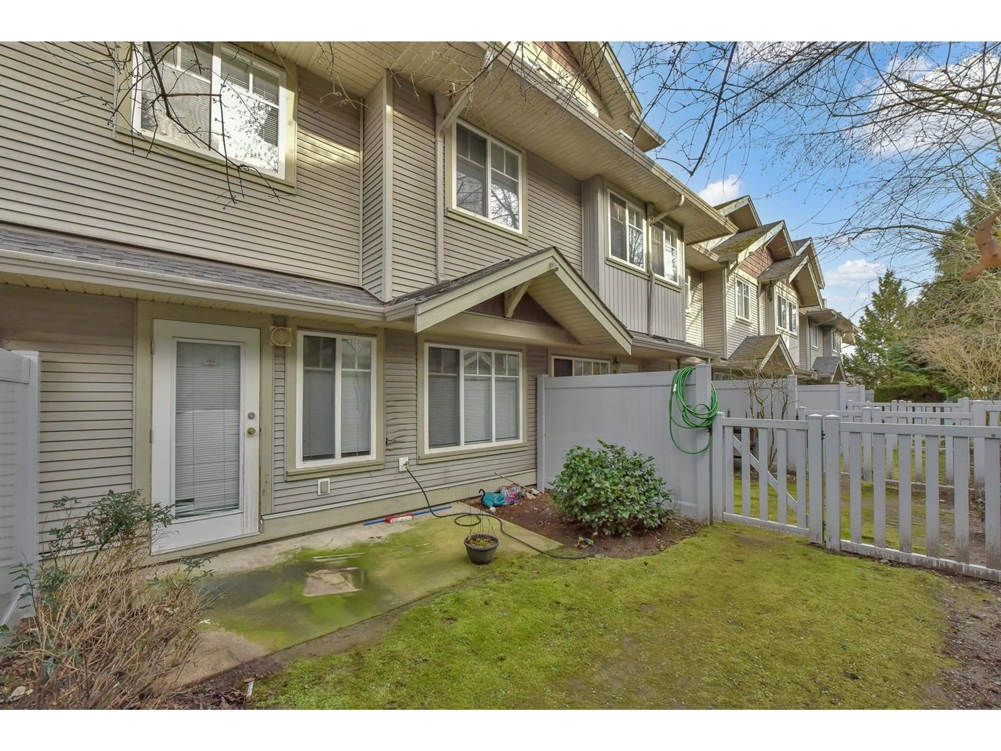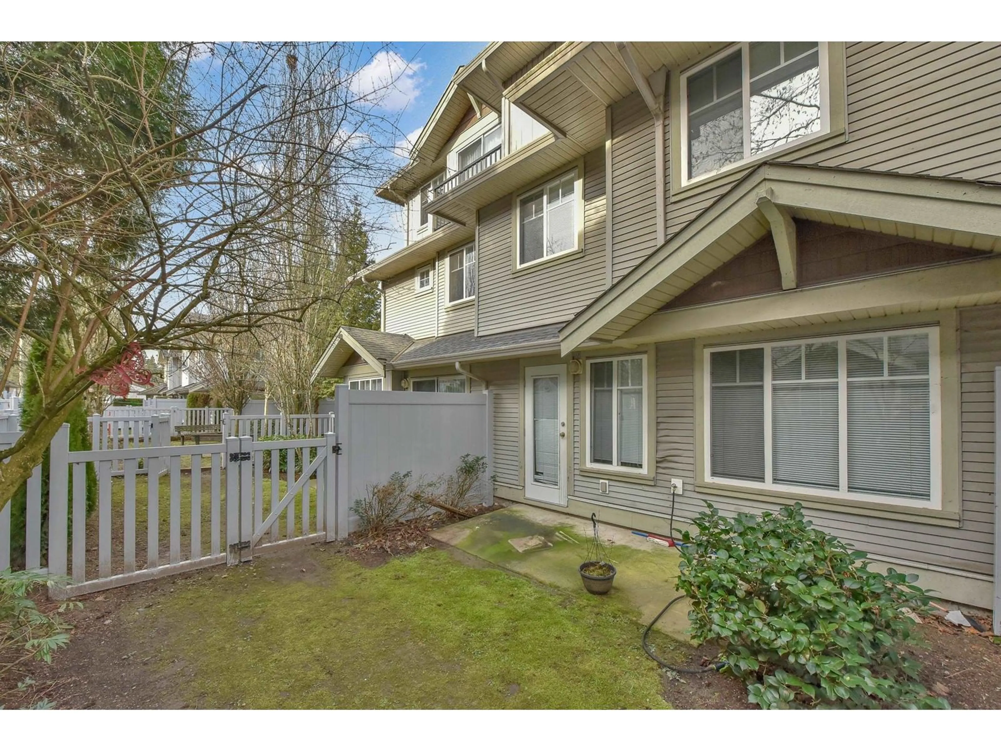76 - 12040 68 AVENUE, Surrey, British Columbia V3W1P5
Contact us about this property
Highlights
Estimated valueThis is the price Wahi expects this property to sell for.
The calculation is powered by our Instant Home Value Estimate, which uses current market and property price trends to estimate your home’s value with a 90% accuracy rate.Not available
Price/Sqft$393/sqft
Monthly cost
Open Calculator
Description
Located in the desirable neighborhood of West Newton, Surrey, this stunning freshly painted detached style townhome offers an array of exceptional features including four spacious bedrooms, two full bathrooms, and an expansive 20 x 15 upper-level recreation room perfect for entertainment and relaxation.The bright and inviting living and dining areas complement a large separate eat-in kitchen nook adorned with granite countertops. Conveniently situated within walking distance to schools, parks, shopping centers, restaurants, and public transit. OPEN HOUSE MAY 25 SUNDAY 2-4PM (id:39198)
Property Details
Interior
Features
Exterior
Parking
Garage spaces -
Garage type -
Total parking spaces 2
Condo Details
Amenities
Clubhouse
Inclusions
Property History
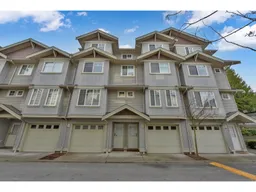 32
32
