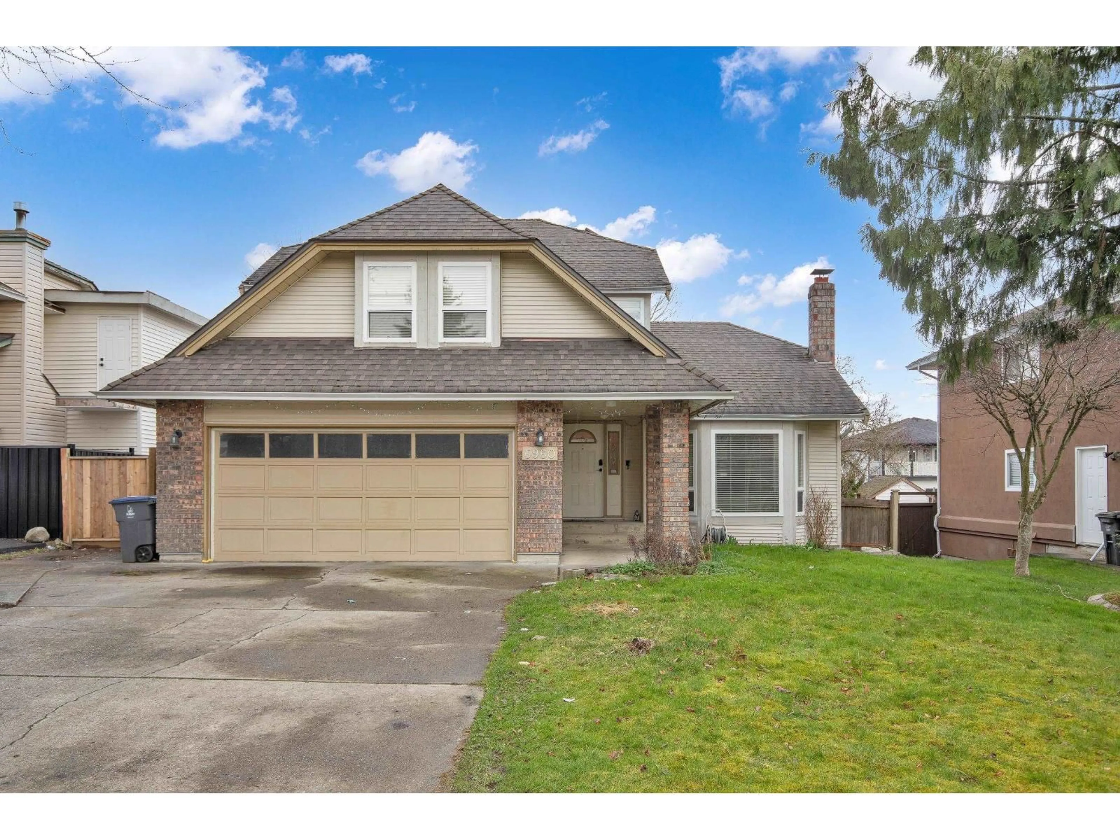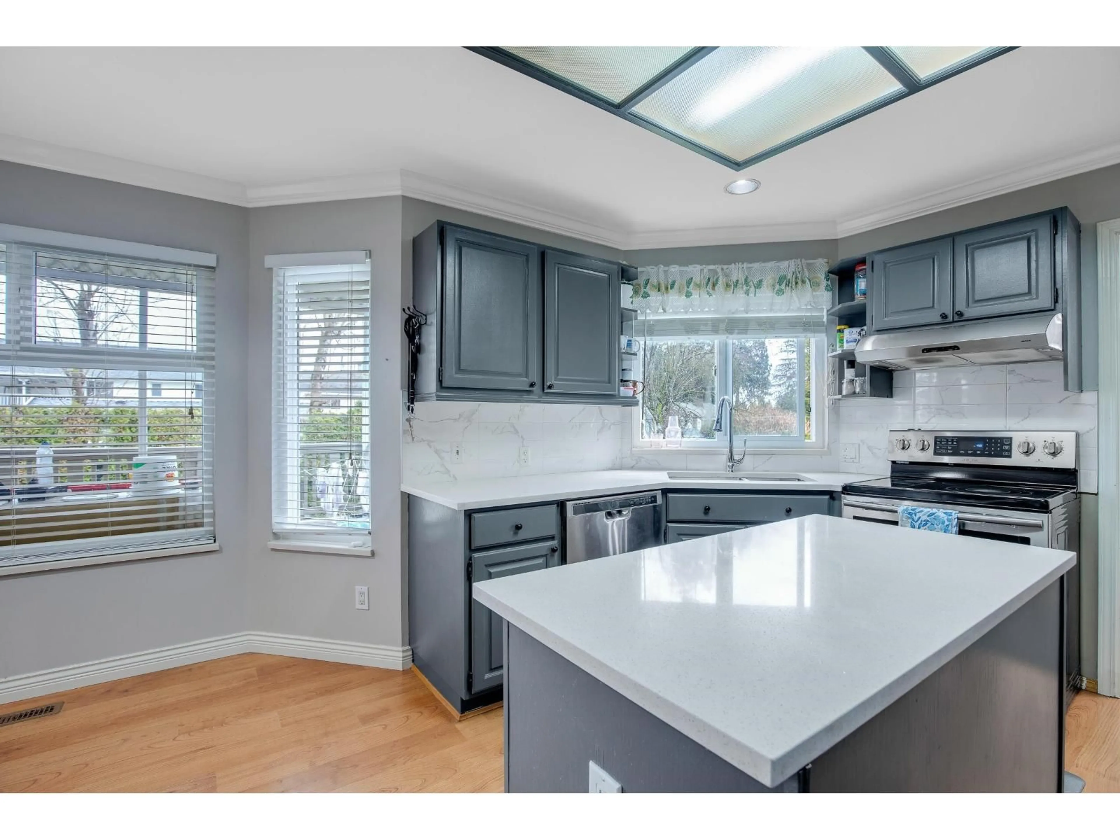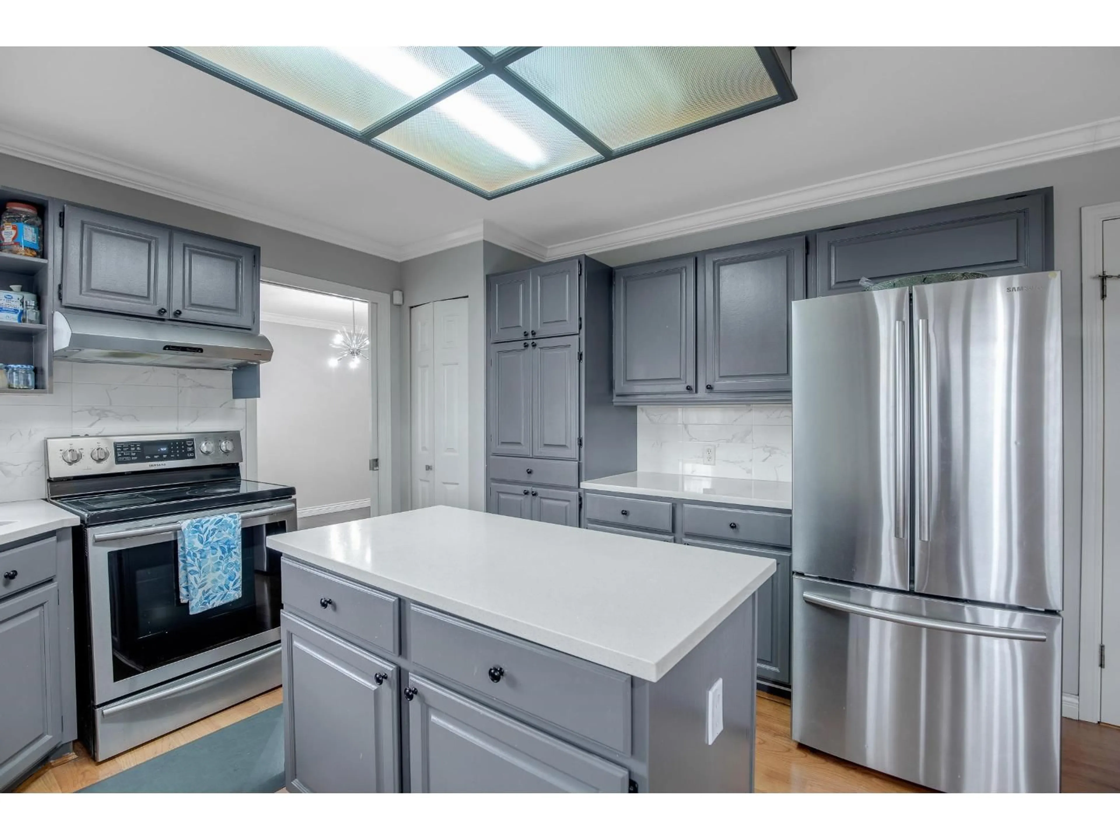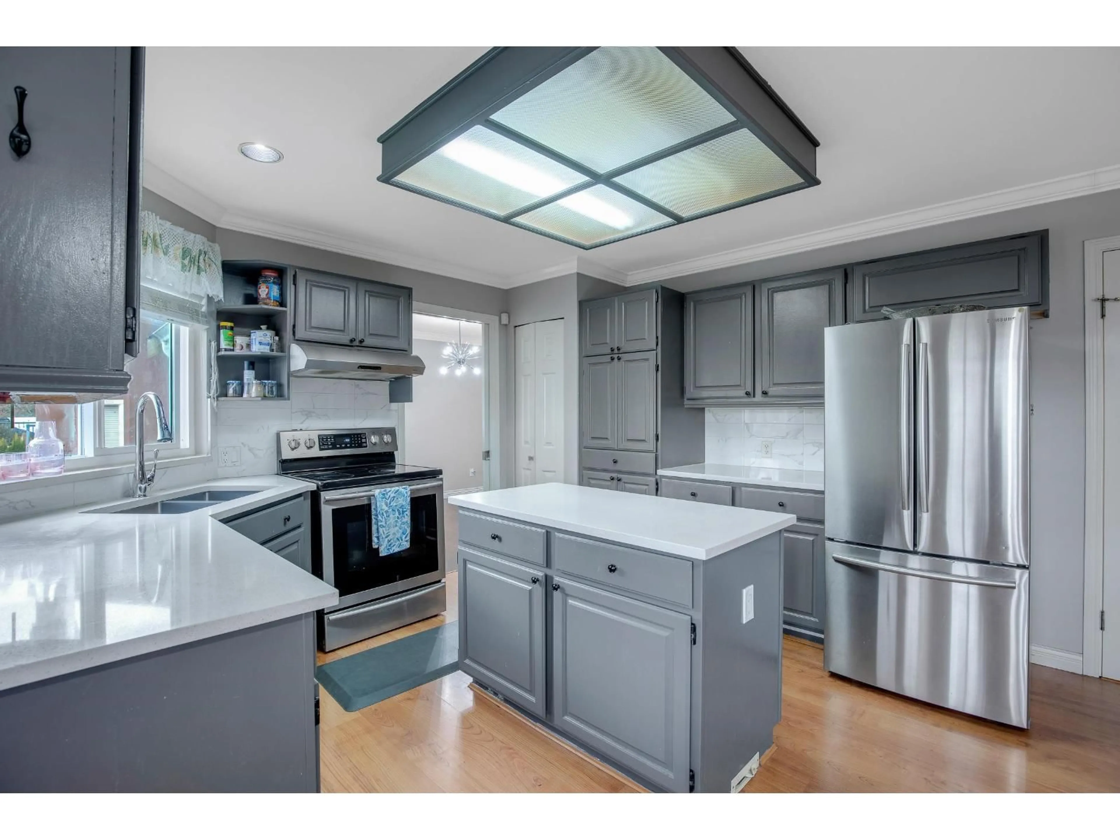6960 143A STREET, Surrey, British Columbia V3W0E3
Contact us about this property
Highlights
Estimated valueThis is the price Wahi expects this property to sell for.
The calculation is powered by our Instant Home Value Estimate, which uses current market and property price trends to estimate your home’s value with a 90% accuracy rate.Not available
Price/Sqft$578/sqft
Monthly cost
Open Calculator
Description
Nestled on a quiet no-through street, this move-in-ready two-storey home sits on a spacious 7,100+ sq ft lot with a back lane in the heart of Newton. Offering five bedrooms, three bathrooms, and a double garage, this home is perfect for families. The patio door opens to a 26x16 Sundek, ideal for outdoor living. Upgrades include a renovated bathroom, new windows, roof, furnace (2025), hot water tank (2024), and a whole-house AC system (2025). Inside, you'll find oak spiral stairs, a large oak kitchen with an island, and extra parking for RVs. The fenced backyard offers back lane access, a mountain view from the bedroom, and a backyard. It is also just a 10-minute walk to Newton Exchange, elementary schools, daycare, parks, and a temple. Don't miss out-call today for a private show. (id:39198)
Property Details
Interior
Features
Exterior
Parking
Garage spaces -
Garage type -
Total parking spaces 6
Property History
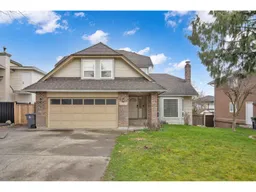 40
40
