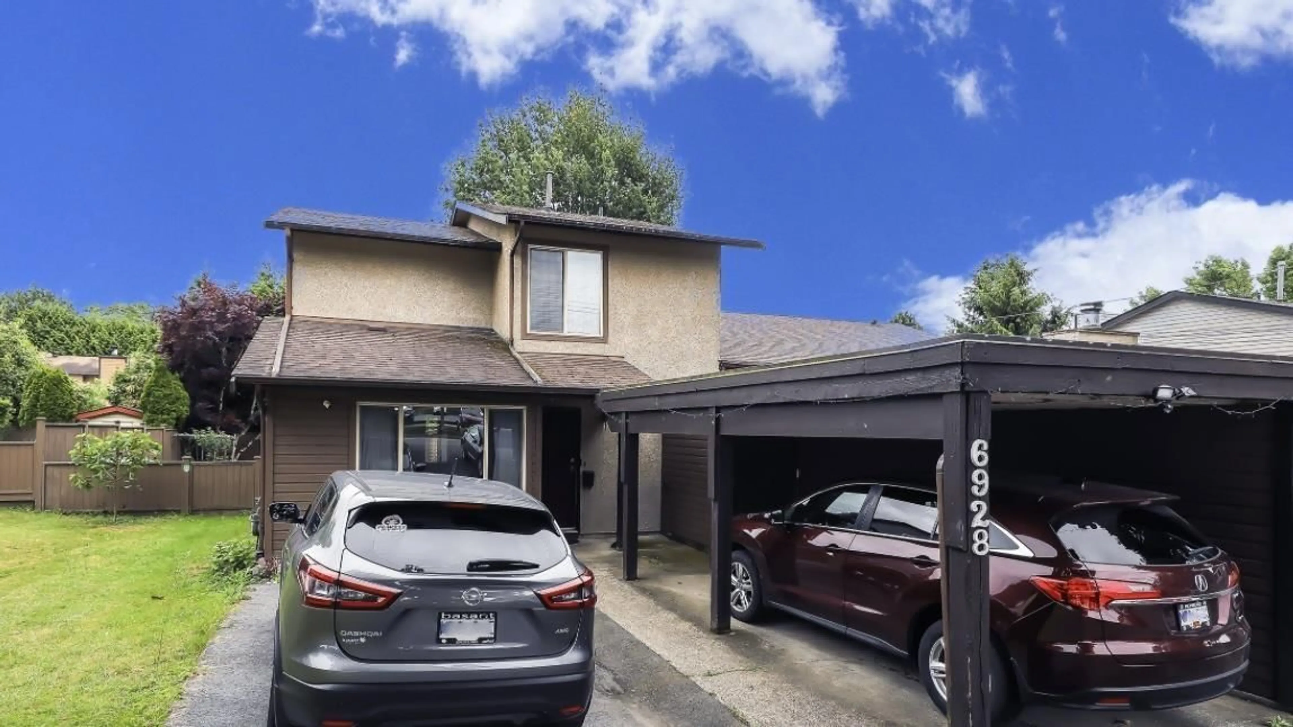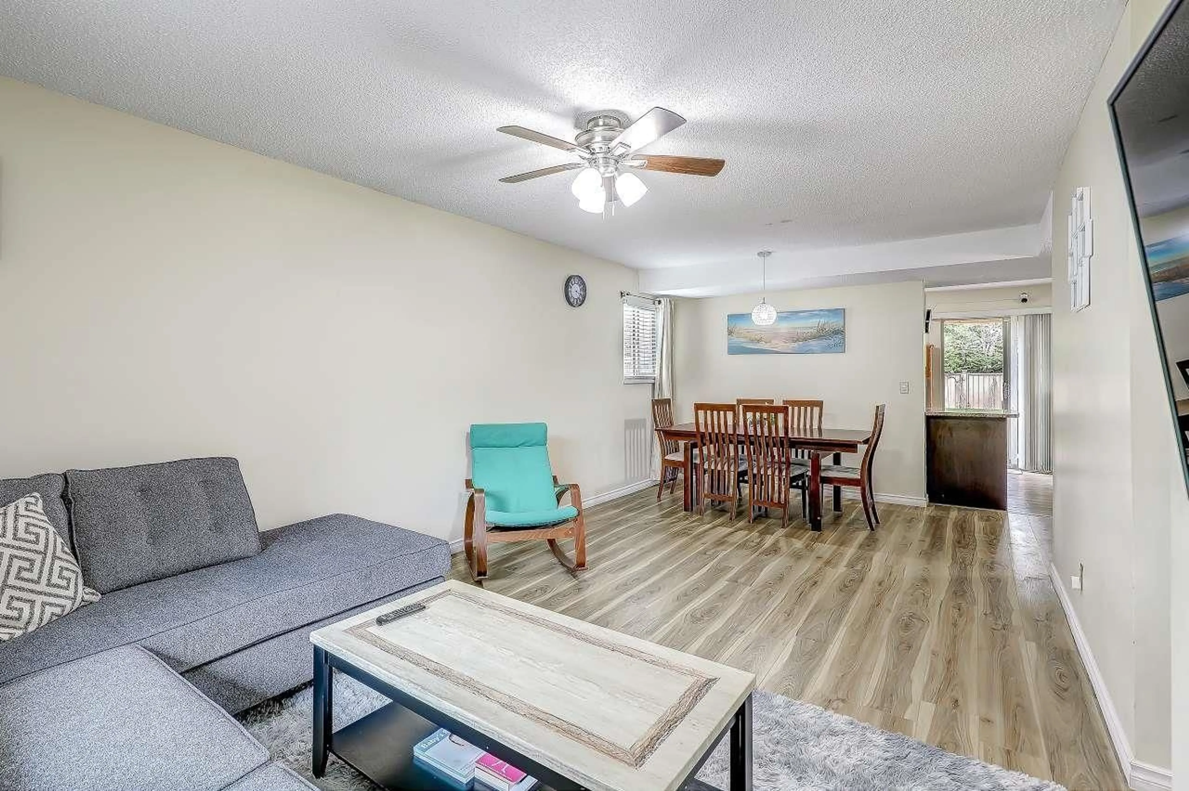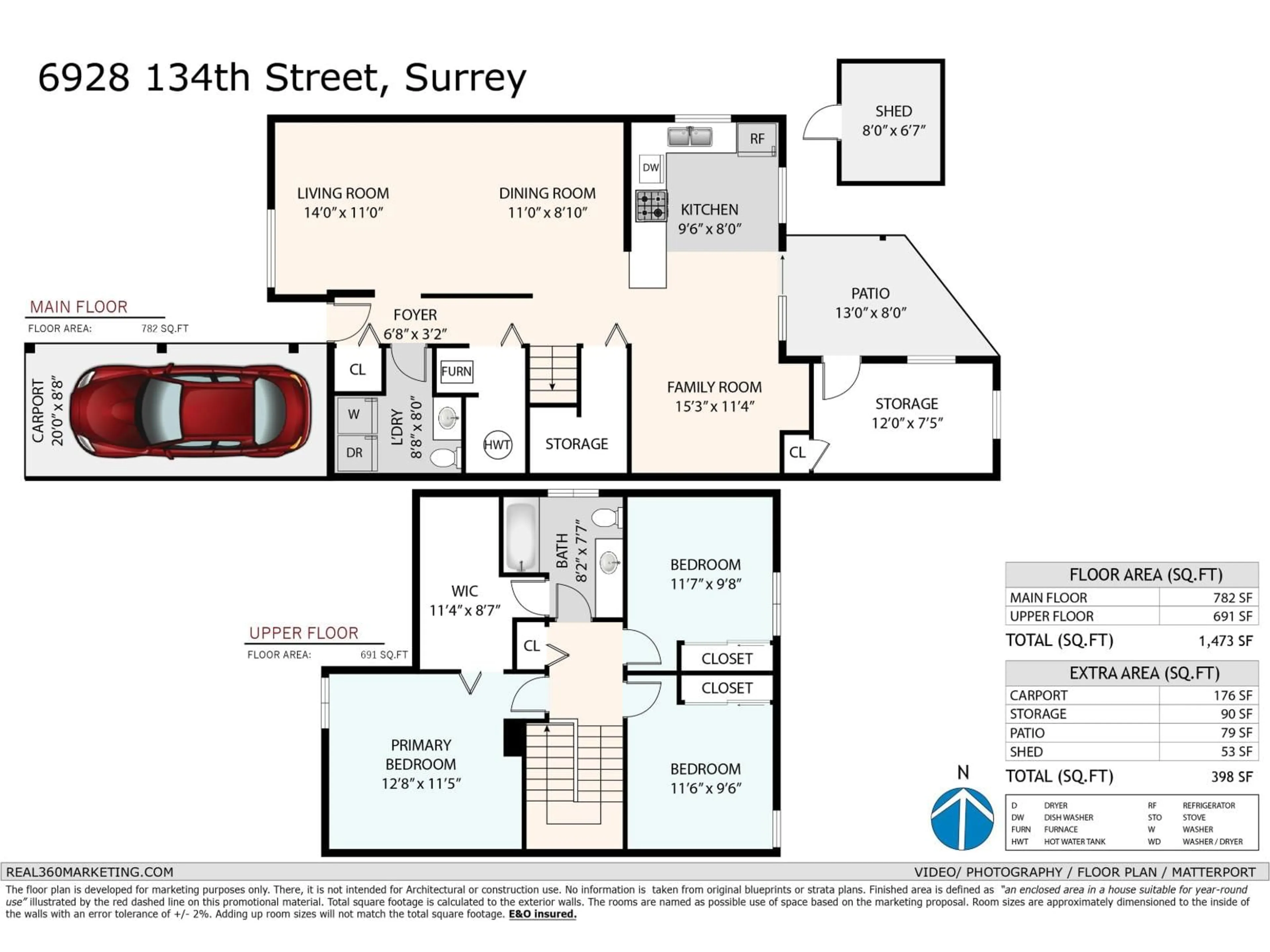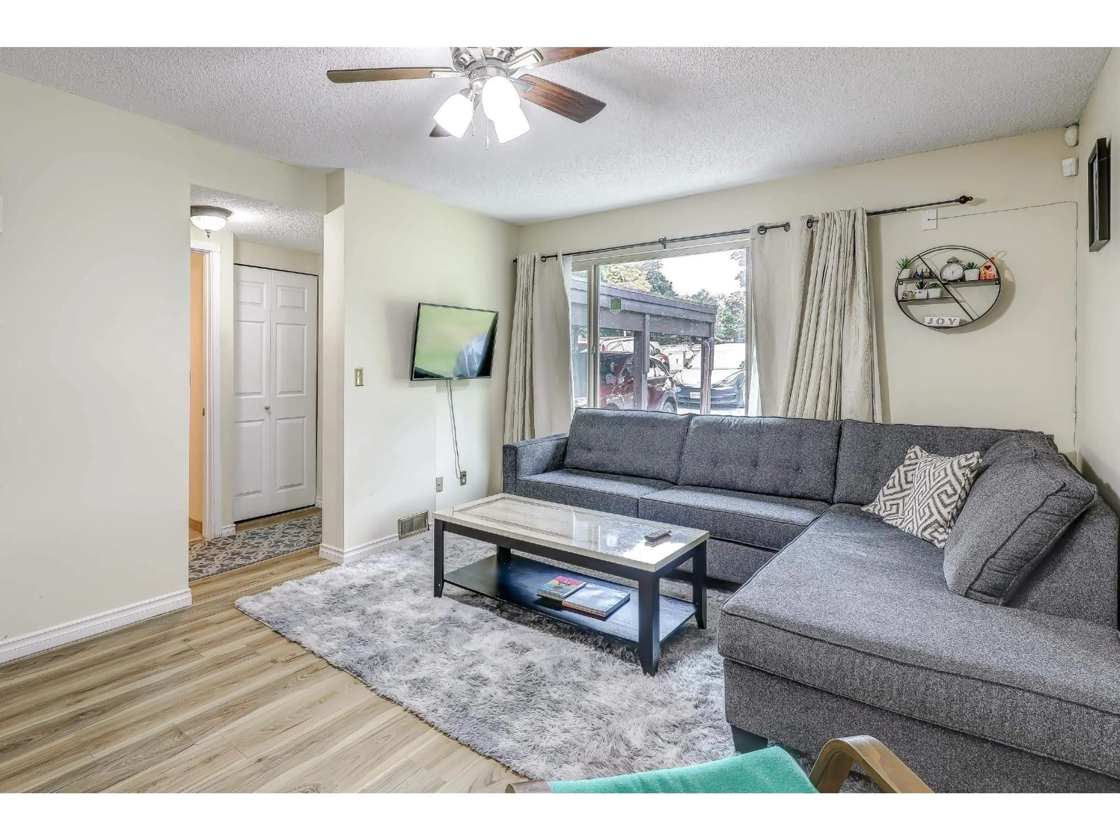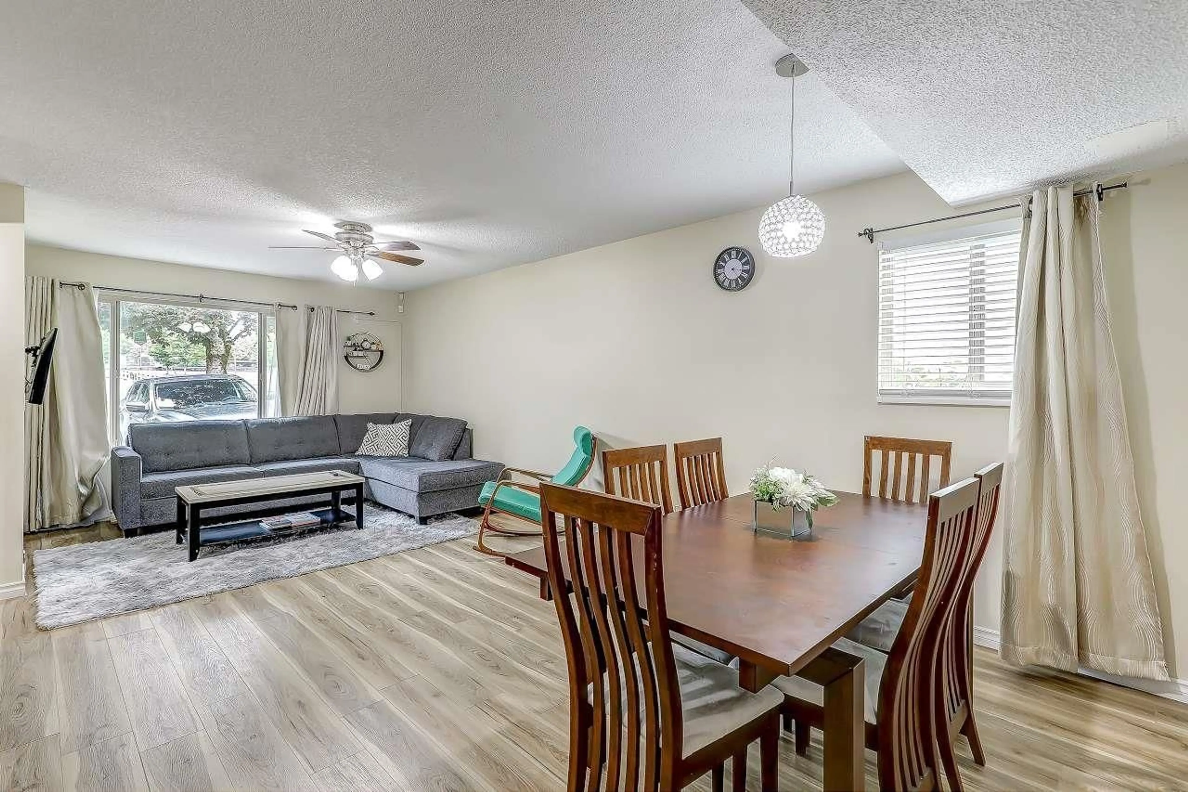6928 134 STREET, Surrey, British Columbia V3W4S9
Contact us about this property
Highlights
Estimated valueThis is the price Wahi expects this property to sell for.
The calculation is powered by our Instant Home Value Estimate, which uses current market and property price trends to estimate your home’s value with a 90% accuracy rate.Not available
Price/Sqft$523/sqft
Monthly cost
Open Calculator
Description
This stunning, well-maintained, 2-level duplex w/t 3-bed/2-bath is a MUST SEE! The main floor boasts a spacious living, dining, kitchen w/t modern cabinetry, quartz countertops & newer appliances. The family room off the kitchen, along w/t a pantry, closet & extra storage, adds value to this home. Upstairs has 3 bedrooms, the master bedroom features a large walk-in closet & a 3-piece ensuite. Situated on a rectangular 4,900 sqft lot, this home offers a fenced backyard, ideal for private gatherings/outdoor relaxation. Additional features include 3 storage sheds (one in front, two at the backyard), a keypad lock on front door for added security. Single carport & a long driveway can accommodate up to 5 vehicles. Centrally located to shopping, schools, Rec centres & public transportation. CALL NOW to BOOK a SHOWING! (id:39198)
Property Details
Interior
Features
Exterior
Parking
Garage spaces -
Garage type -
Total parking spaces 5
Condo Details
Amenities
Laundry - In Suite
Inclusions
Property History
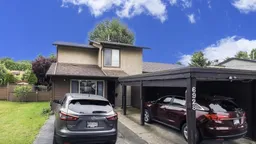 21
21
