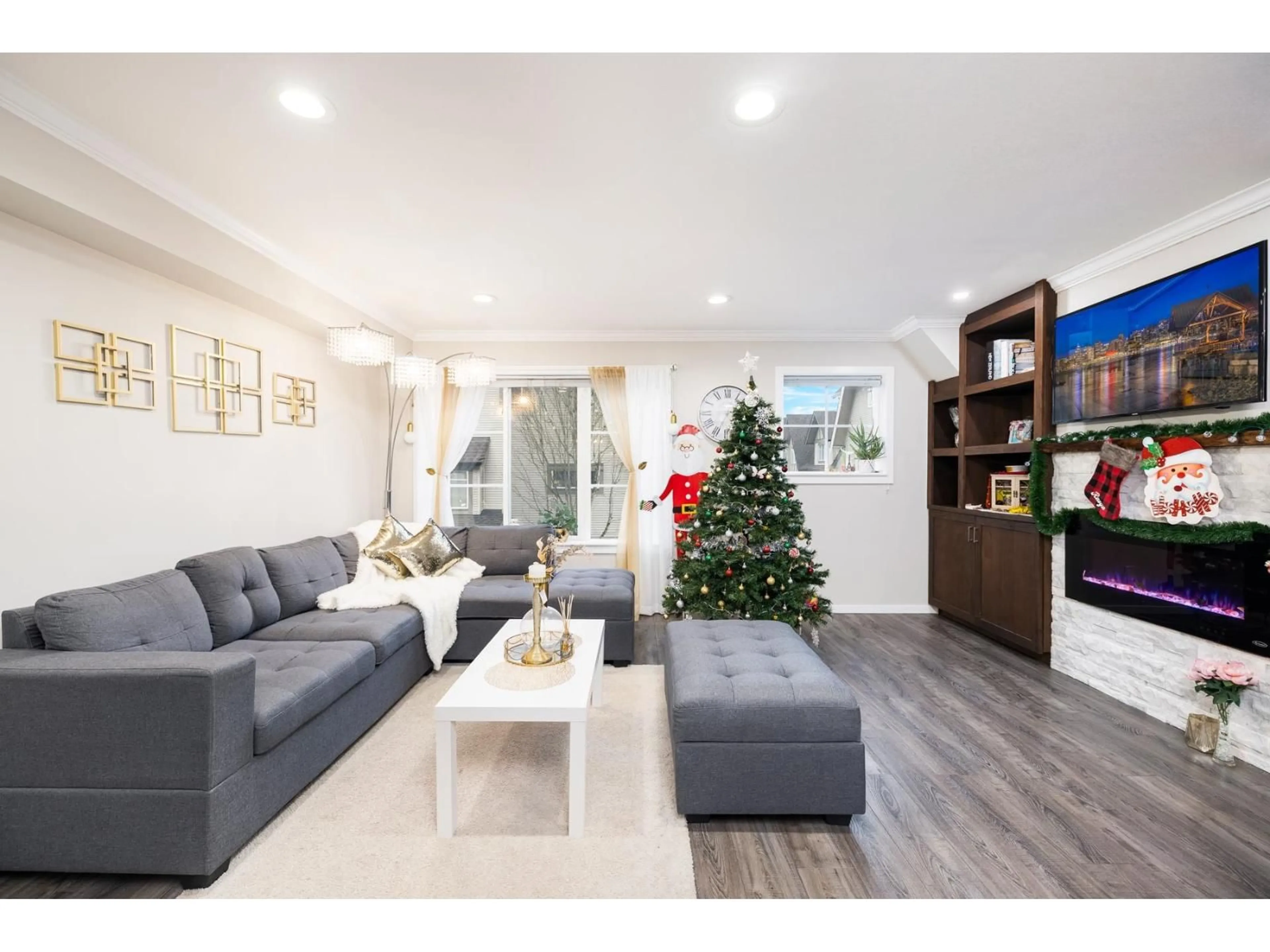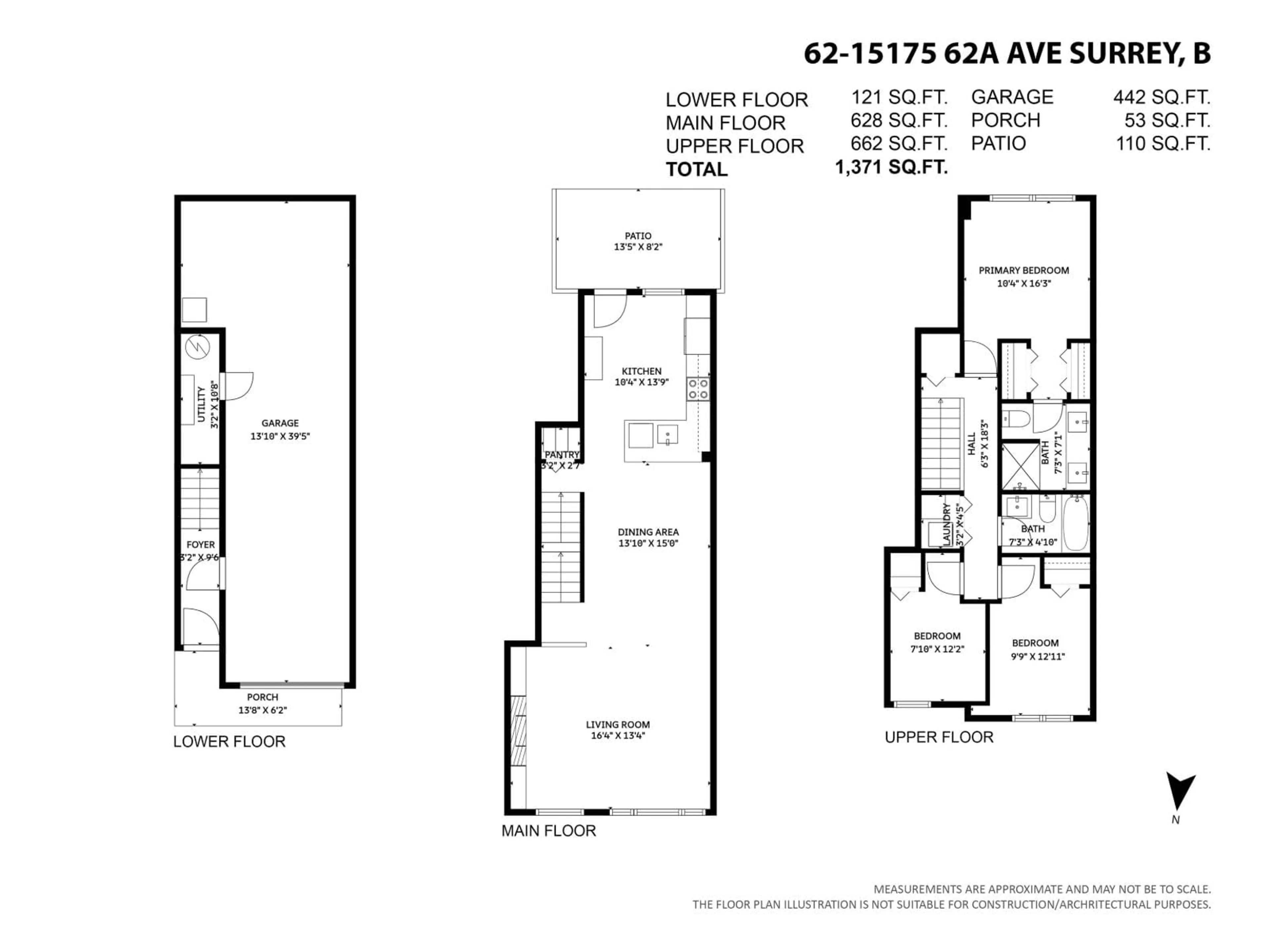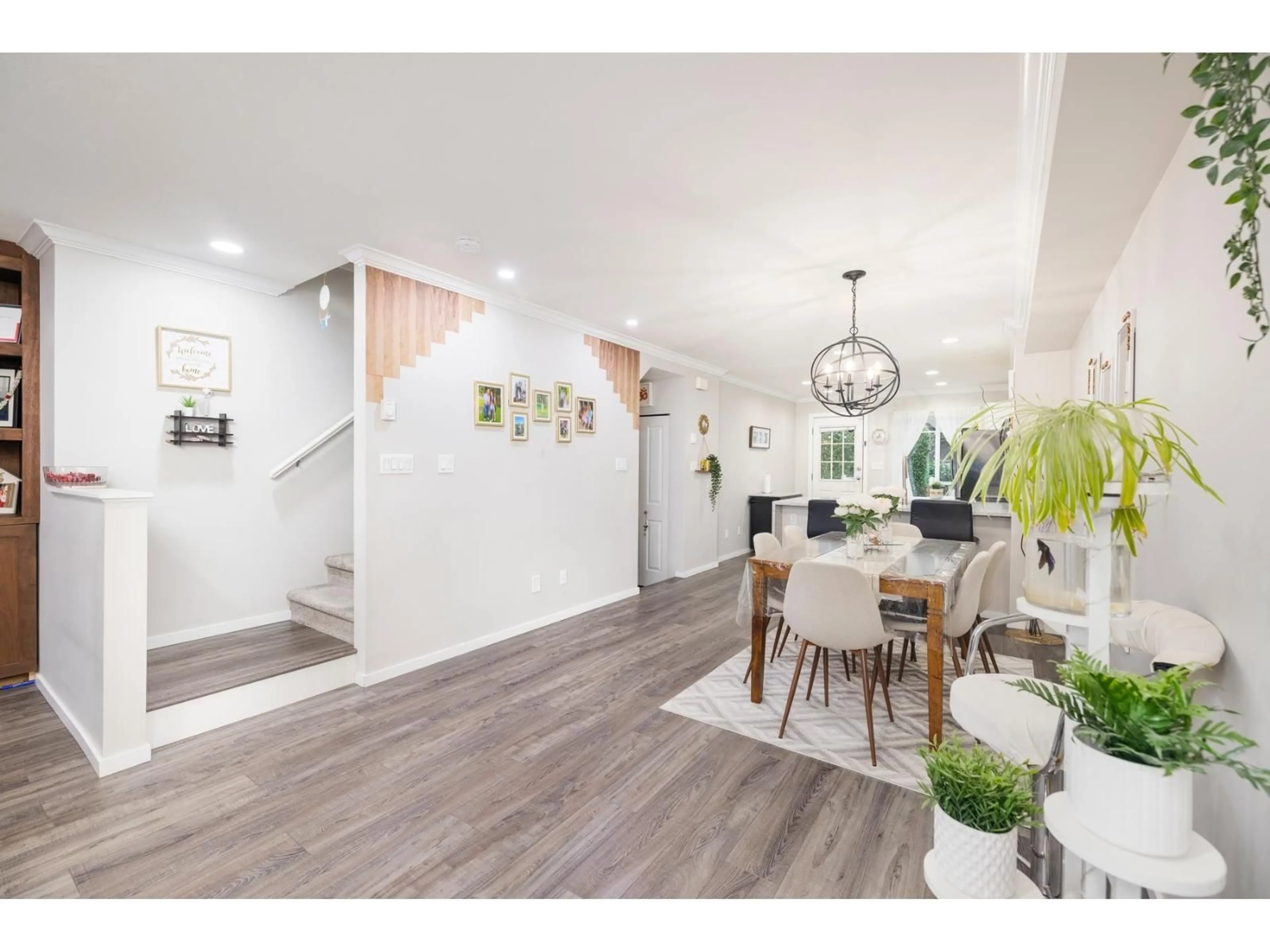62' - 15175 62A AVENUE, Surrey, British Columbia V3S1X1
Contact us about this property
Highlights
Estimated valueThis is the price Wahi expects this property to sell for.
The calculation is powered by our Instant Home Value Estimate, which uses current market and property price trends to estimate your home’s value with a 90% accuracy rate.Not available
Price/Sqft$547/sqft
Monthly cost
Open Calculator
Description
Welcome to this fully renovated, street-level townhome in Sullivan Station, offering the rare convenience of a step-free front entrance plus a second entry from the backyard. Thoughtfully designed across 1,371 sq. ft., this three-level townhome in Surrey features a bright open-concept main floor highlighted by granite waterfall countertops and a stunning custom walnut wall unit. Upstairs, enjoy three bedrooms, including a spacious primary, two bathrooms, and bedroom-level laundry for everyday ease. Residents enjoy resort-style amenities including a pool, recreation centre, theatre, indoor hockey, billiards, exercise facility, and two guest suites. Set in one of Surrey's most family-friendly neighbourhoods, close to parks, schools, shopping, and commuter routes. Homes like this do not come along often, schedule your private showing now before this opportunity is gone (id:39198)
Property Details
Interior
Features
Exterior
Features
Parking
Garage spaces -
Garage type -
Total parking spaces 2
Condo Details
Amenities
Exercise Centre, Recreation Centre, Laundry - In Suite, Clubhouse
Inclusions
Property History
 36
36





