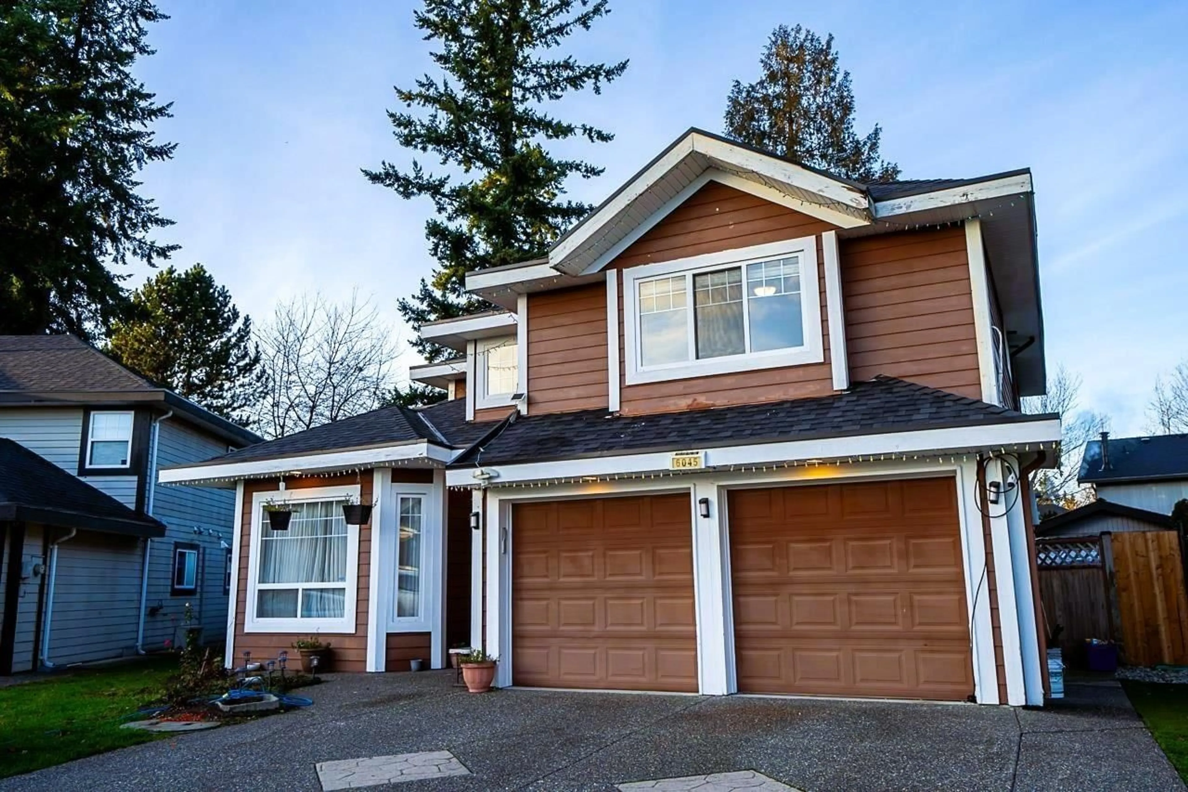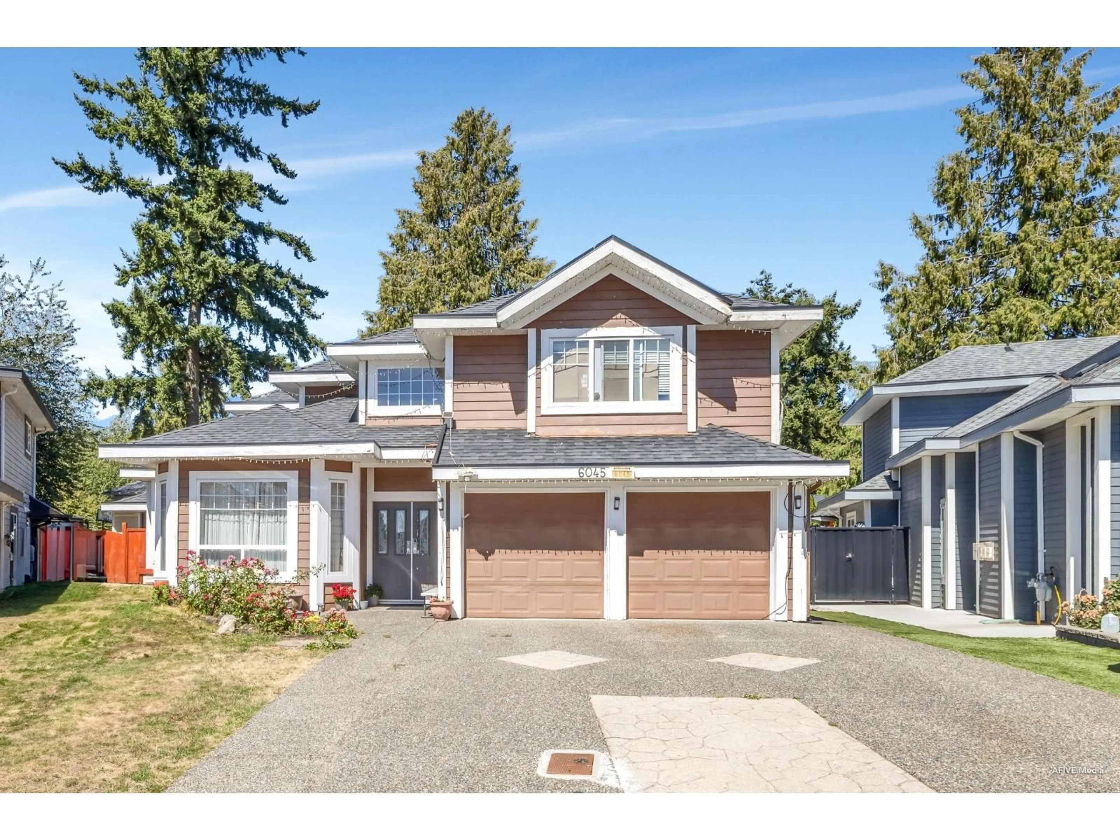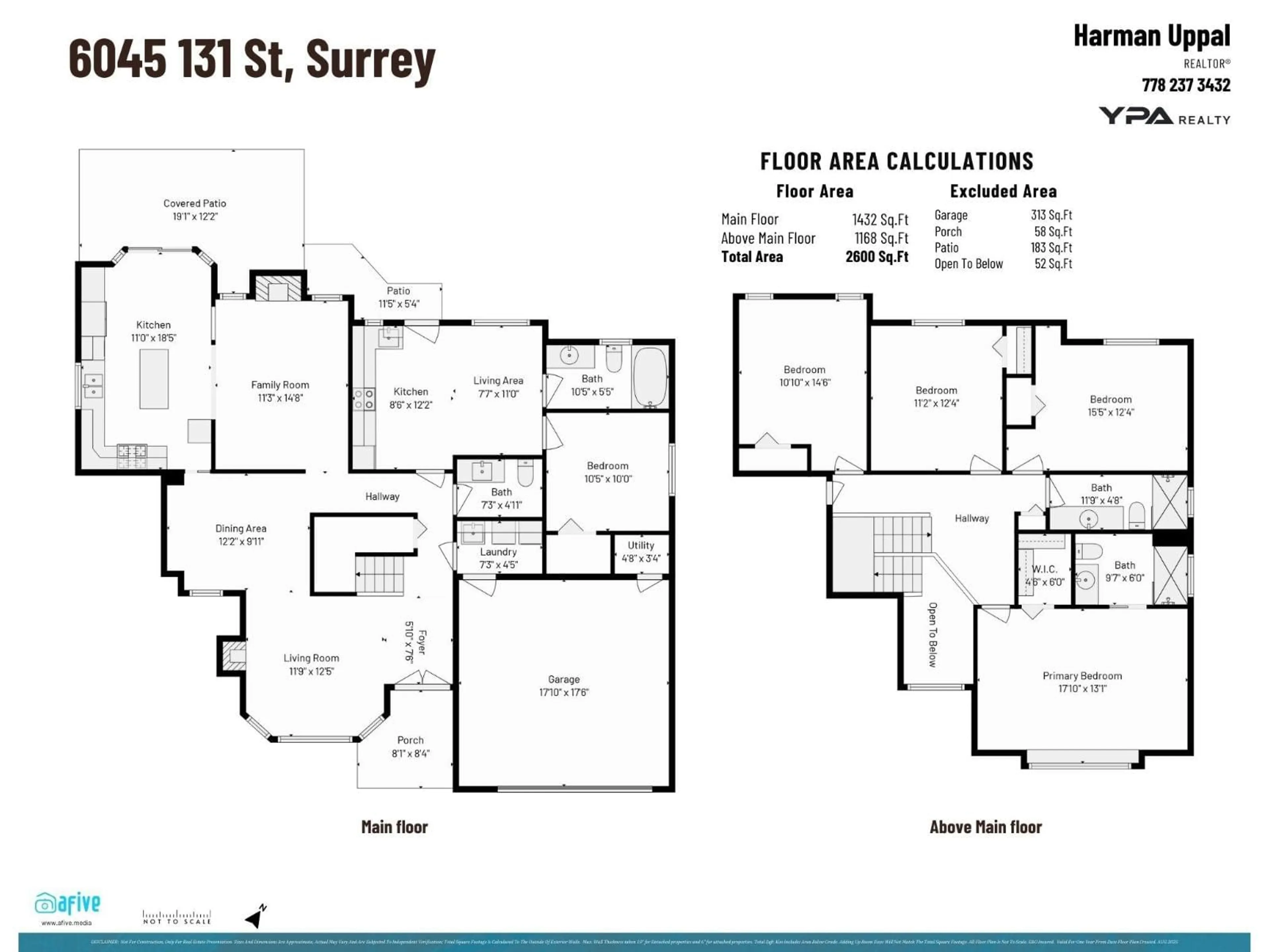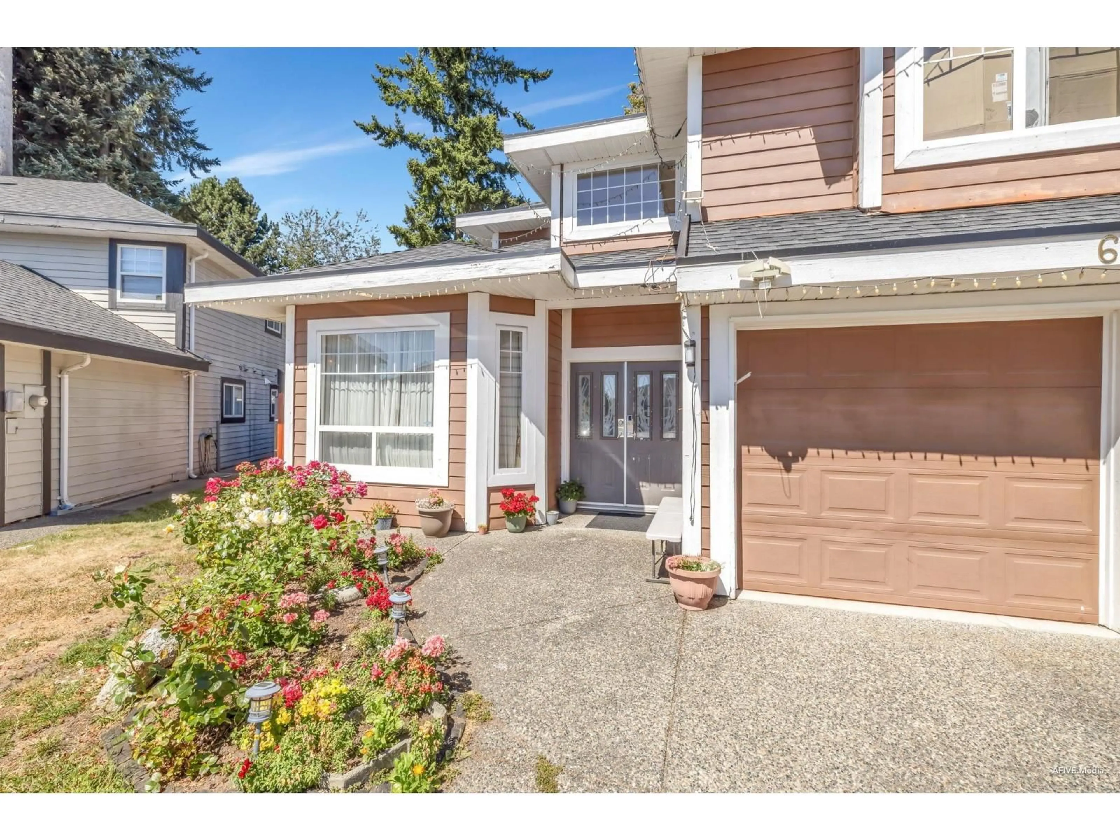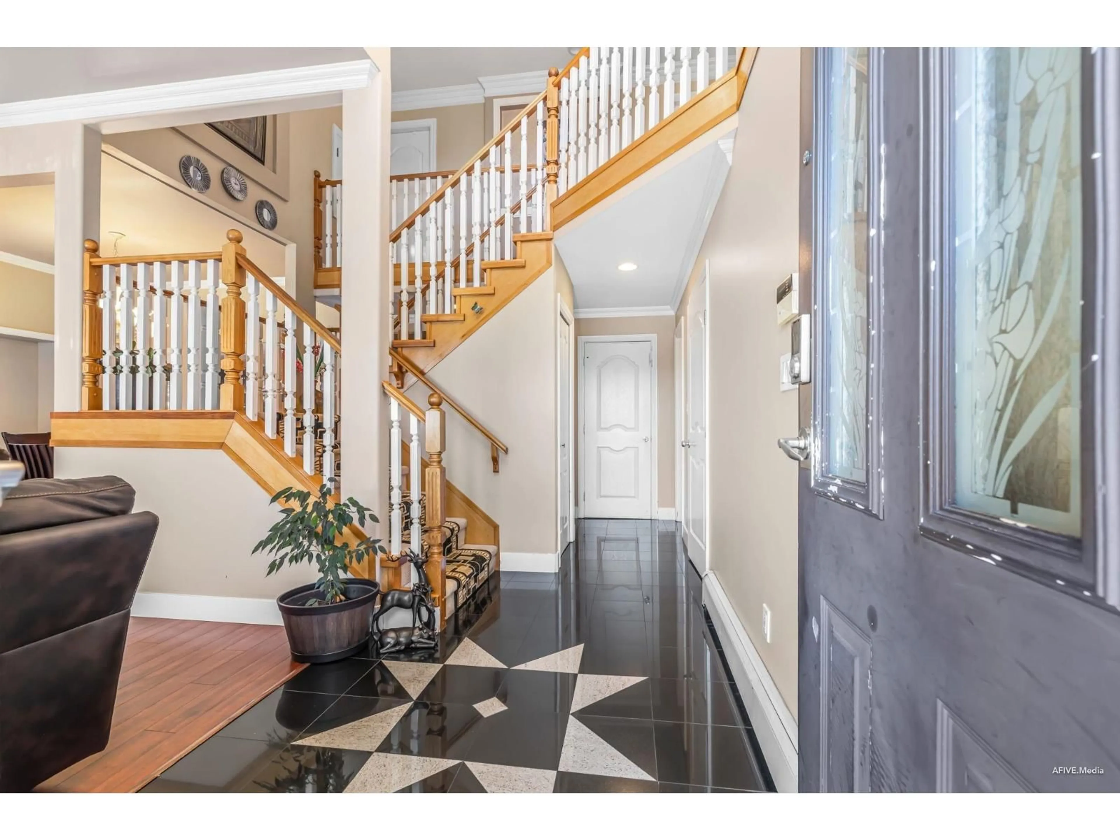6045 131 STREET, Surrey, British Columbia V3X3N4
Contact us about this property
Highlights
Estimated valueThis is the price Wahi expects this property to sell for.
The calculation is powered by our Instant Home Value Estimate, which uses current market and property price trends to estimate your home’s value with a 90% accuracy rate.Not available
Price/Sqft$576/sqft
Monthly cost
Open Calculator
Description
Well-maintained 5-bedroom, 4-bathroom home in the desirable West Newton neighbourhood on a spacious 6,000+ sq ft lot. Functional main floor layout with bright living and dining areas, a cozy family room, and a kitchen that opens to a private backyard. Includes a 1-bedroom separate side suite, perfect as a mortgage helper. Walking distance to West Newton Community Park: ideal for strolls, cricket matches, and a great play area for kids. Conveniently located near schools, shopping, transit, and Highway 10. Book your private showing today. (id:39198)
Property Details
Interior
Features
Exterior
Parking
Garage spaces -
Garage type -
Total parking spaces 8
Property History
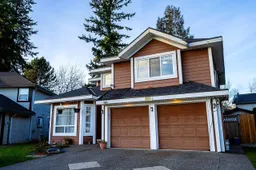 34
34
