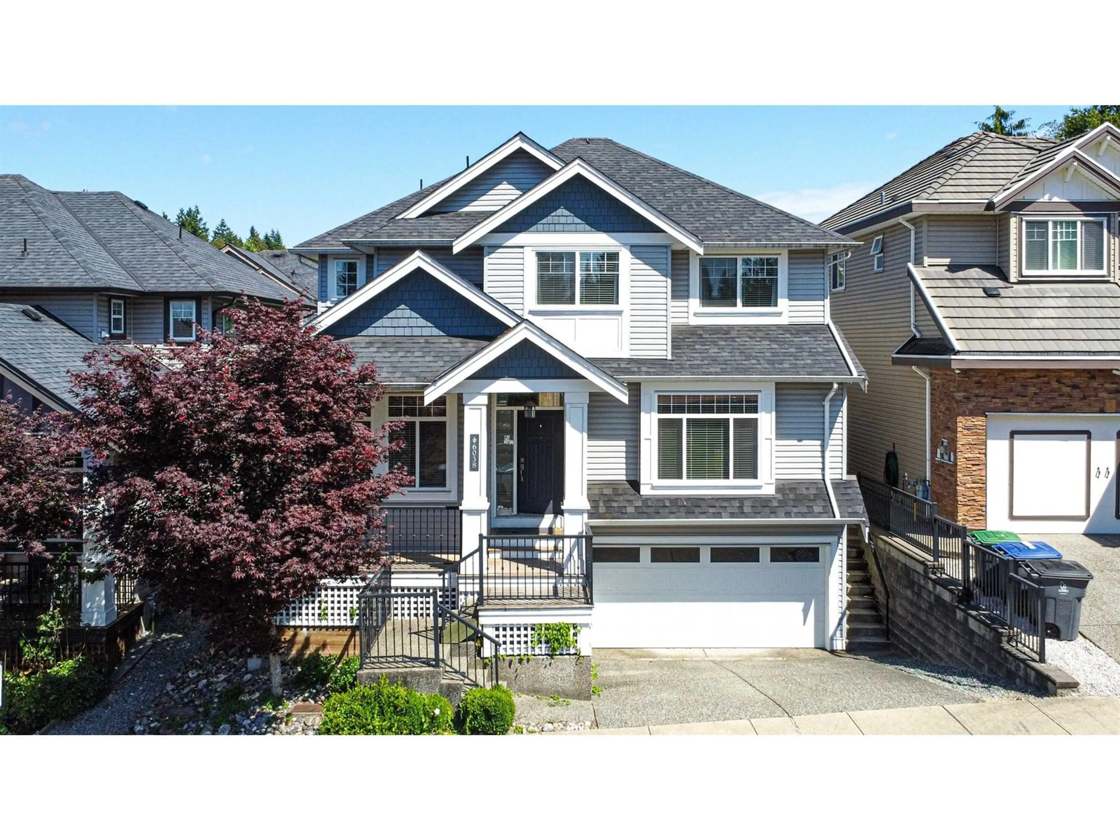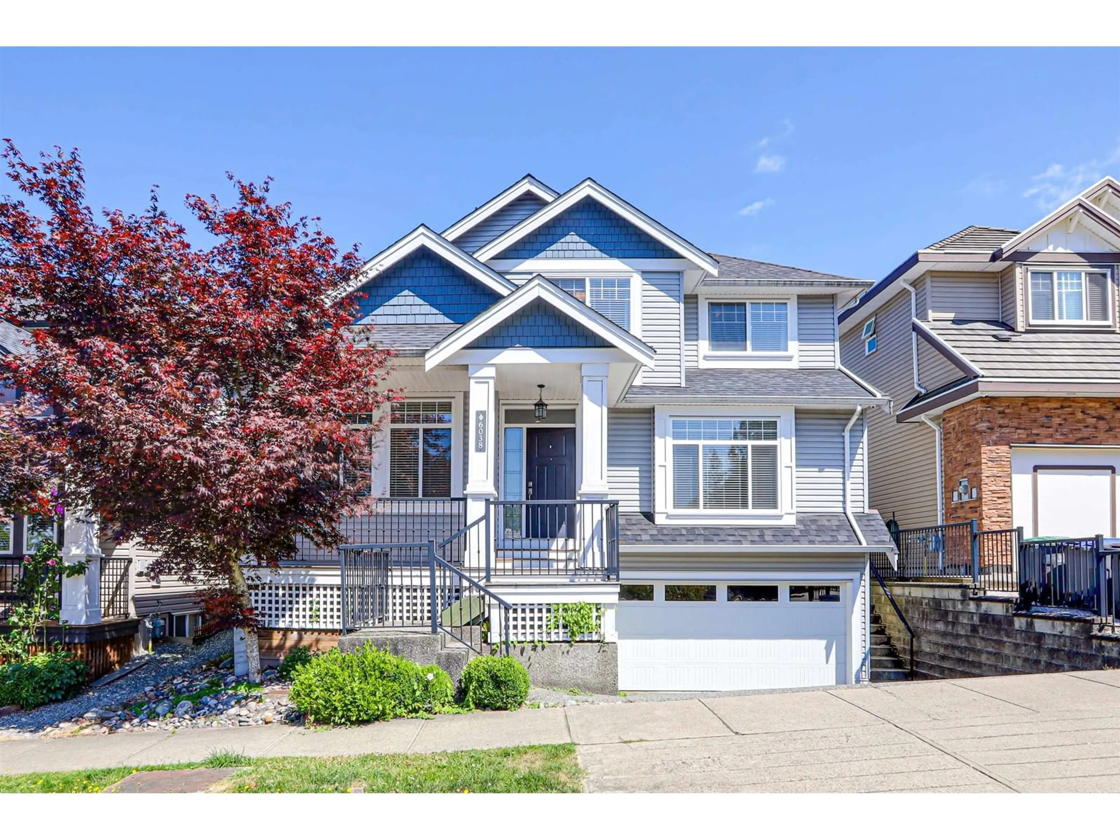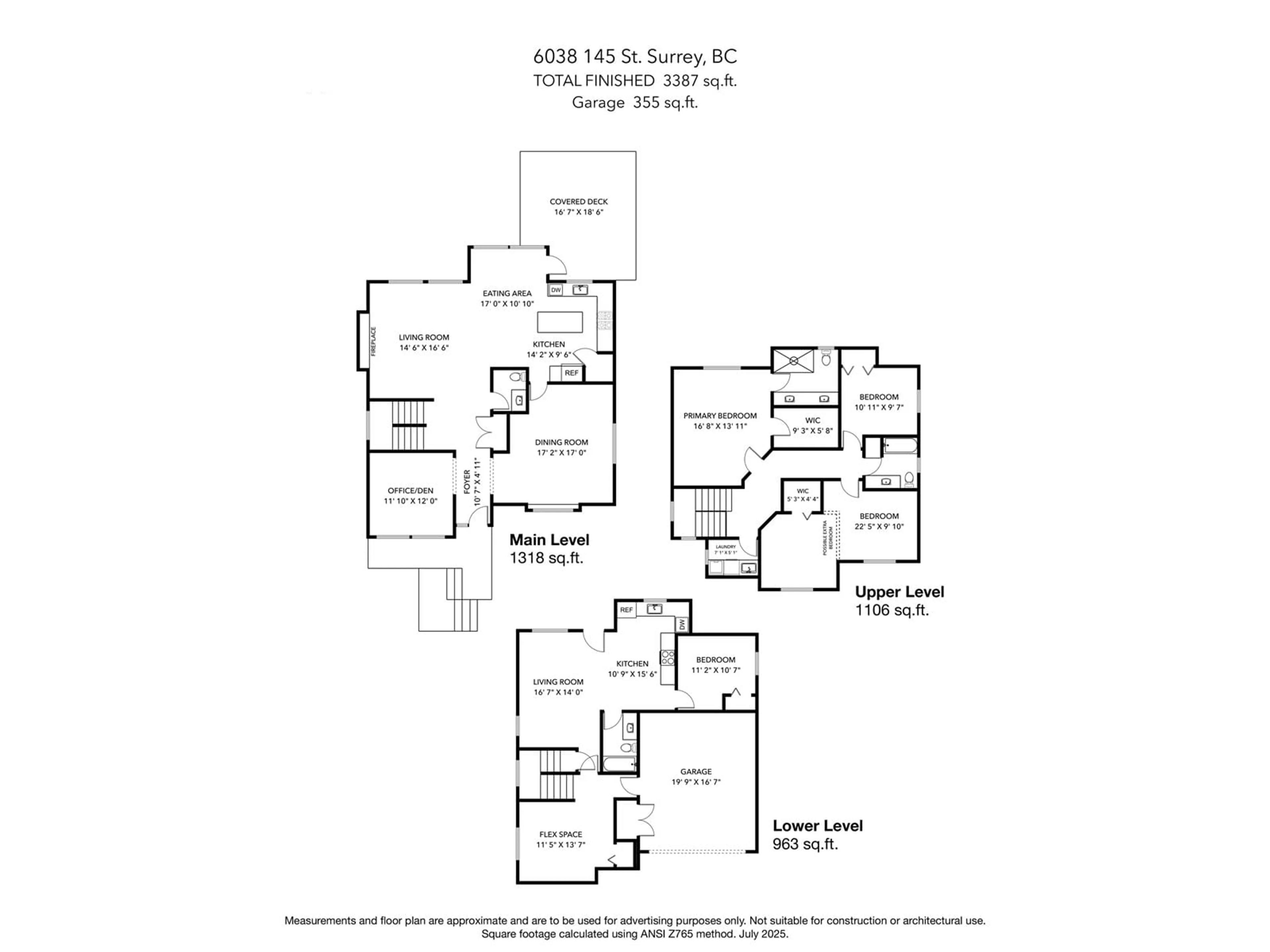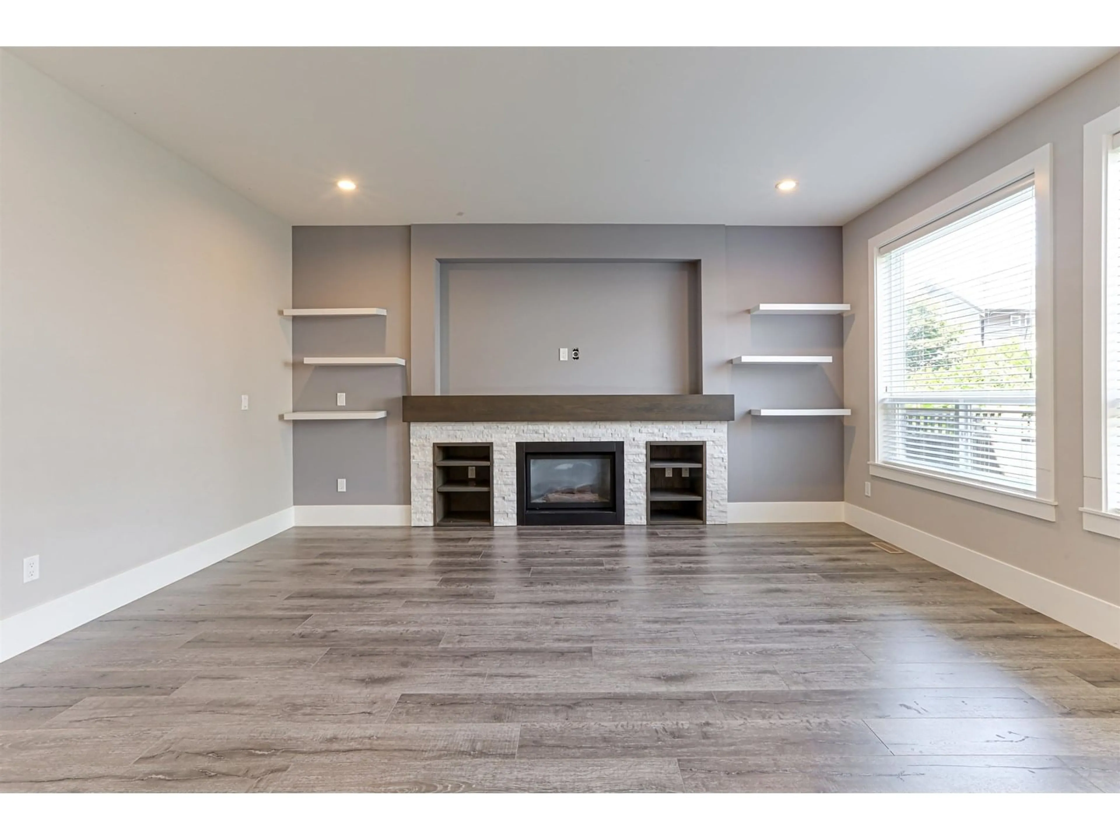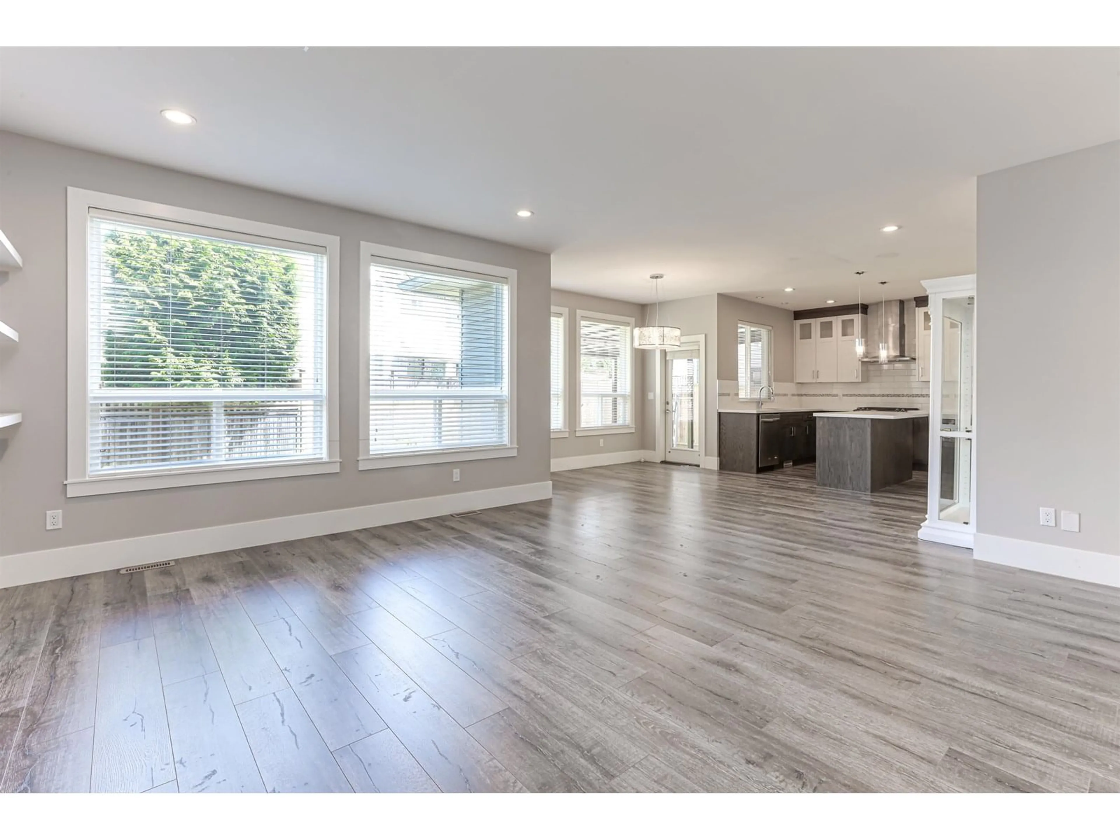6038 145 STREET, Surrey, British Columbia V3S4R4
Contact us about this property
Highlights
Estimated valueThis is the price Wahi expects this property to sell for.
The calculation is powered by our Instant Home Value Estimate, which uses current market and property price trends to estimate your home’s value with a 90% accuracy rate.Not available
Price/Sqft$422/sqft
Monthly cost
Open Calculator
Description
Immaculate orig-owner home in Sullivan Heights! Built in 2013, this sunlit 4Bed/4Bath home offers 3,387sf of living on a 3,500sf lot. Originally 5 beds-2 upstairs beds professionally combined into XL primary suite (easily reversible). Features A/C, security + cam system, gourmet kitchen w/hanging hoodfan, tons of cabinets, huge pantry, gas F/P w/stone mantle, built-in TV area, designer tilework, moldings, chic chandeliers, floating shelves, foyer niches & recessed walls. Expansive open-concept layout incl. spacious office/flex. Legal 1Bed bsmt suite w/sep entry & laundry-great mortgage helper! All rooms are generously sized. Bright, modern & move-in ready. Walk to Sullivan Heights Sec, Goldstone Elem, YMCA, parks & shops. A stunning, well-kept home in prime location! Vacant & move-in ready! Showings by appointment. (id:39198)
Property Details
Interior
Features
Exterior
Parking
Garage spaces -
Garage type -
Total parking spaces 4
Property History
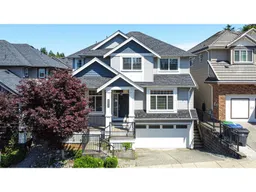 40
40
