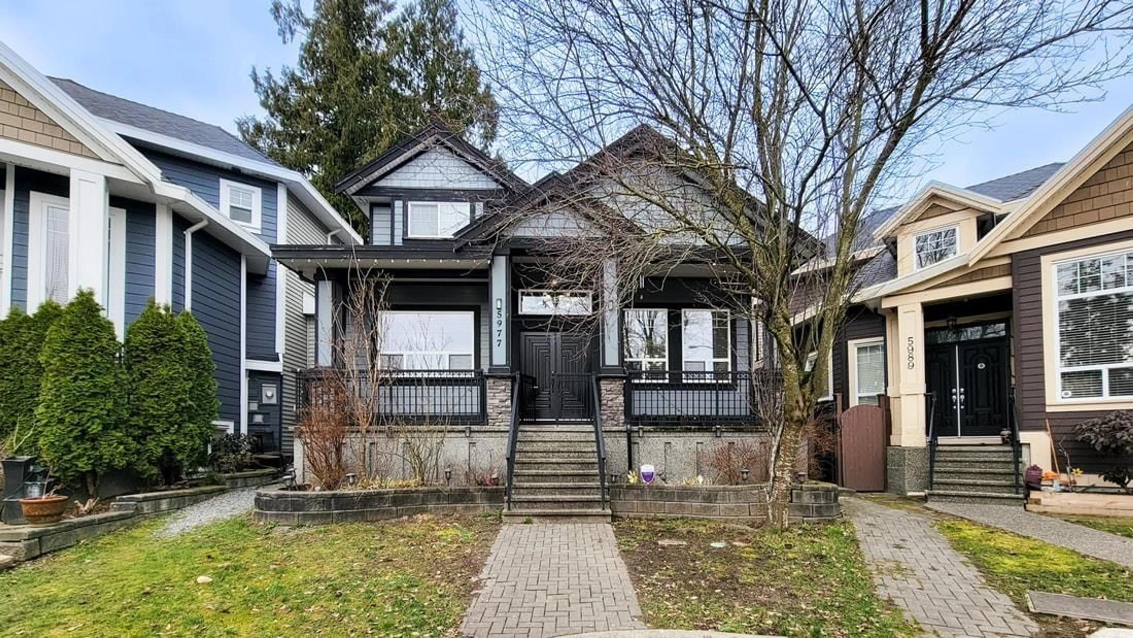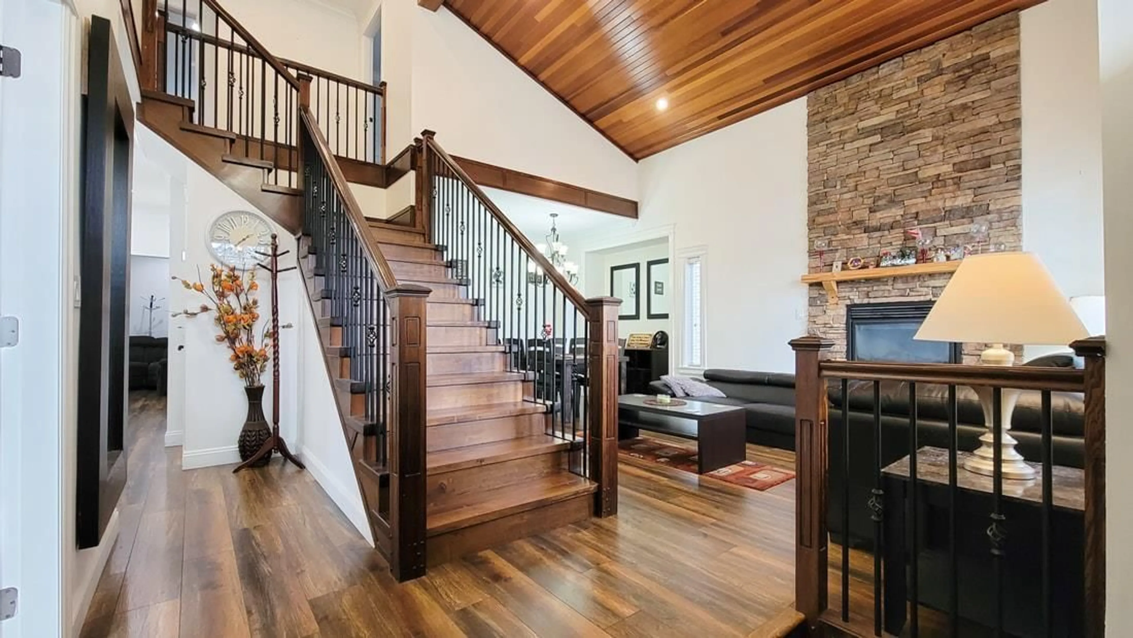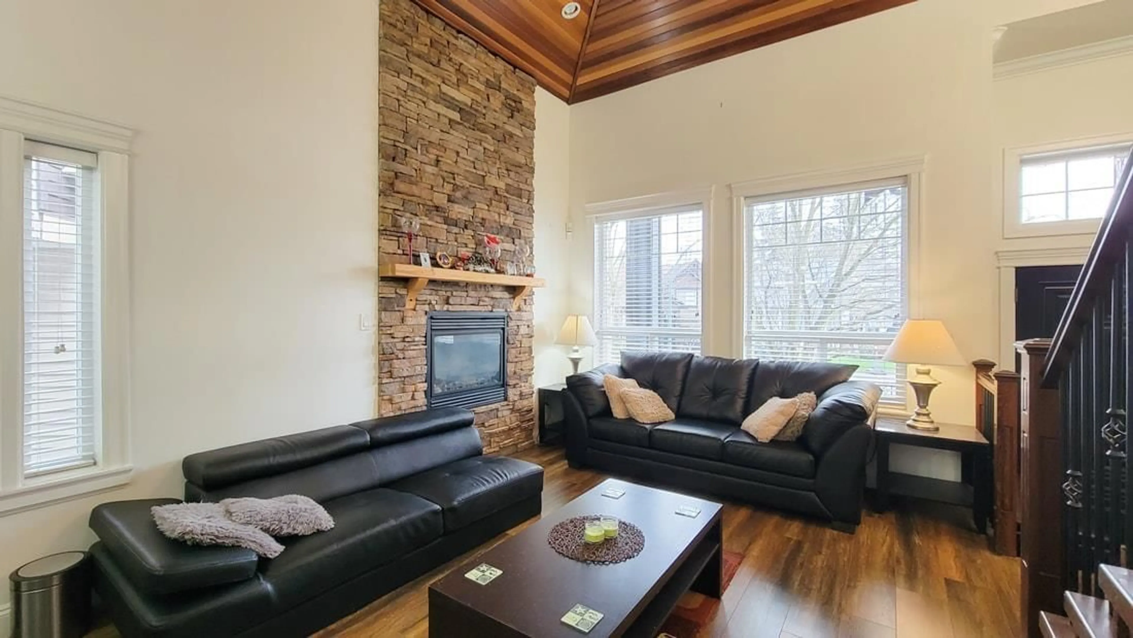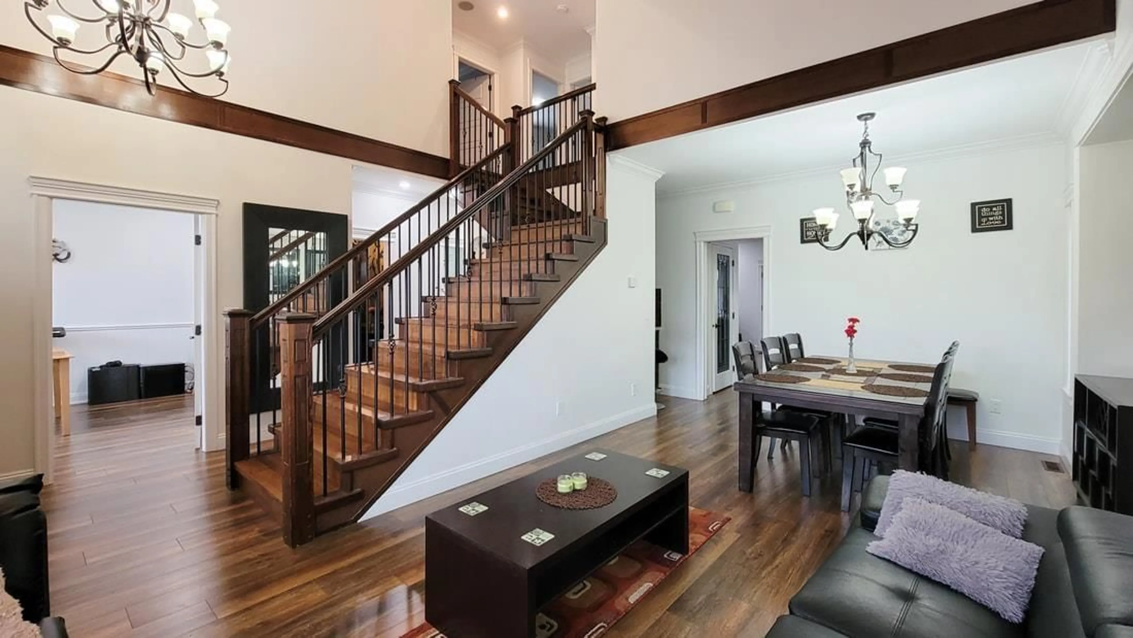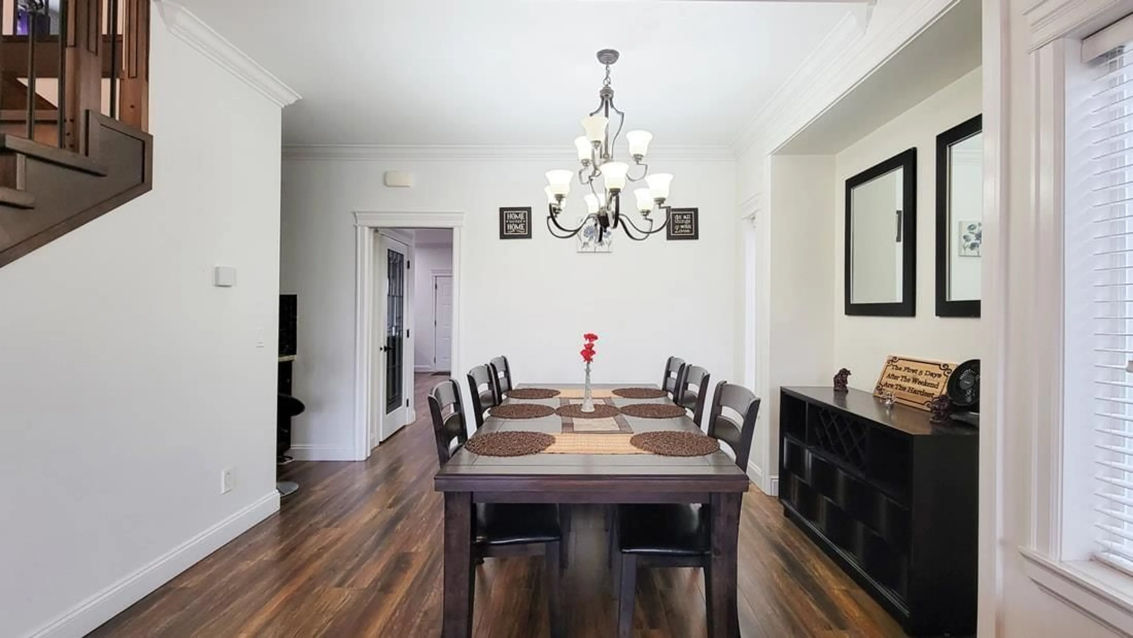5977 151 STREET, Surrey, British Columbia V3S5L5
Contact us about this property
Highlights
Estimated valueThis is the price Wahi expects this property to sell for.
The calculation is powered by our Instant Home Value Estimate, which uses current market and property price trends to estimate your home’s value with a 90% accuracy rate.Not available
Price/Sqft$439/sqft
Monthly cost
Open Calculator
Description
Welcome to Sullivan, beautifully designed 8 bed, 6 full bath home located on a quiet cul-de-sac in one of Surrey's most desirable family neighbourhoods. 3,900+ft. residence offers a functional open layout with high ceilings, brand new flooring, and plenty of natural light. The main level features a spacious living and dining area, a chef's kitchen, granite countertops, stainless appliances, large island, plus a bedroom on main and den or 2nd bed on main. Upstairs boasts 4 generous bedrooms, including 2 primary suites with walk-in closets and spa like ensuites. The lower level has two sides. A 2 bedroom legal suite and a separate 1bed potential suite ideal for students, extended family or mortgage helpers. Multi-generation living at its finest, book a tour today. (id:39198)
Property Details
Interior
Features
Exterior
Parking
Garage spaces -
Garage type -
Total parking spaces 4
Property History
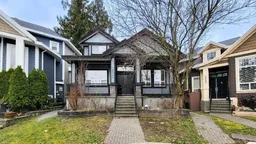 40
40
