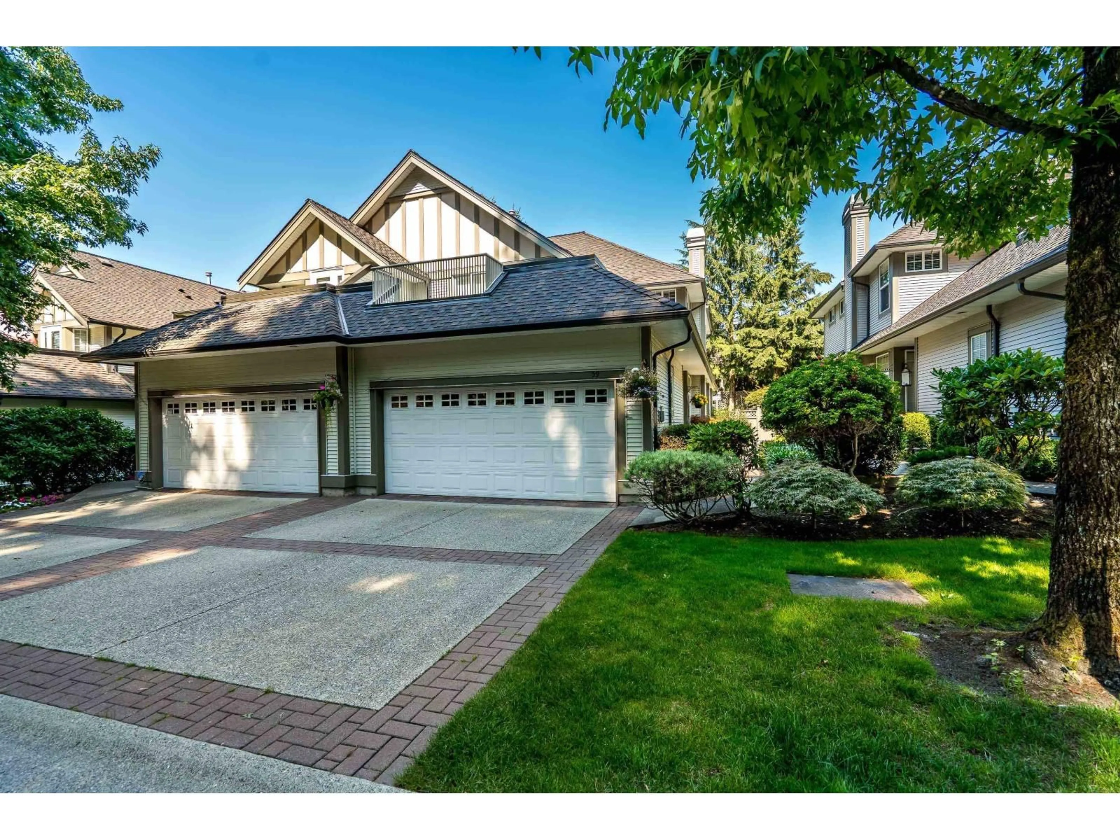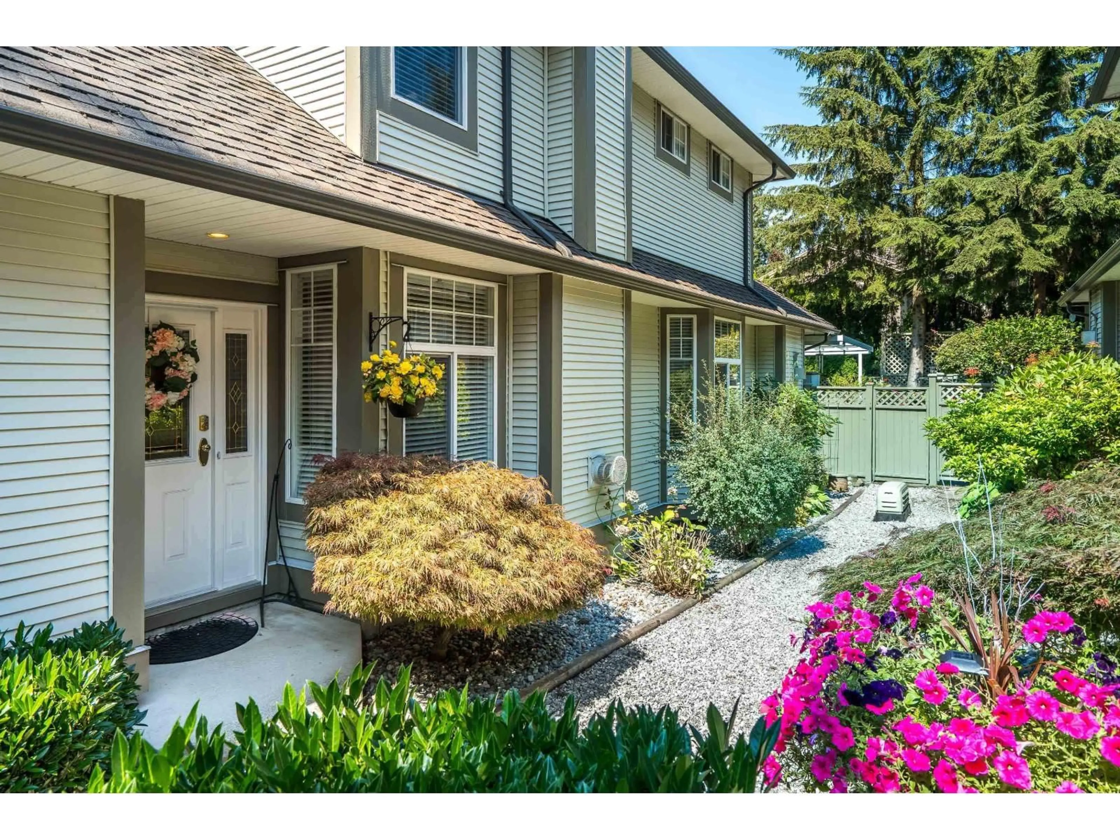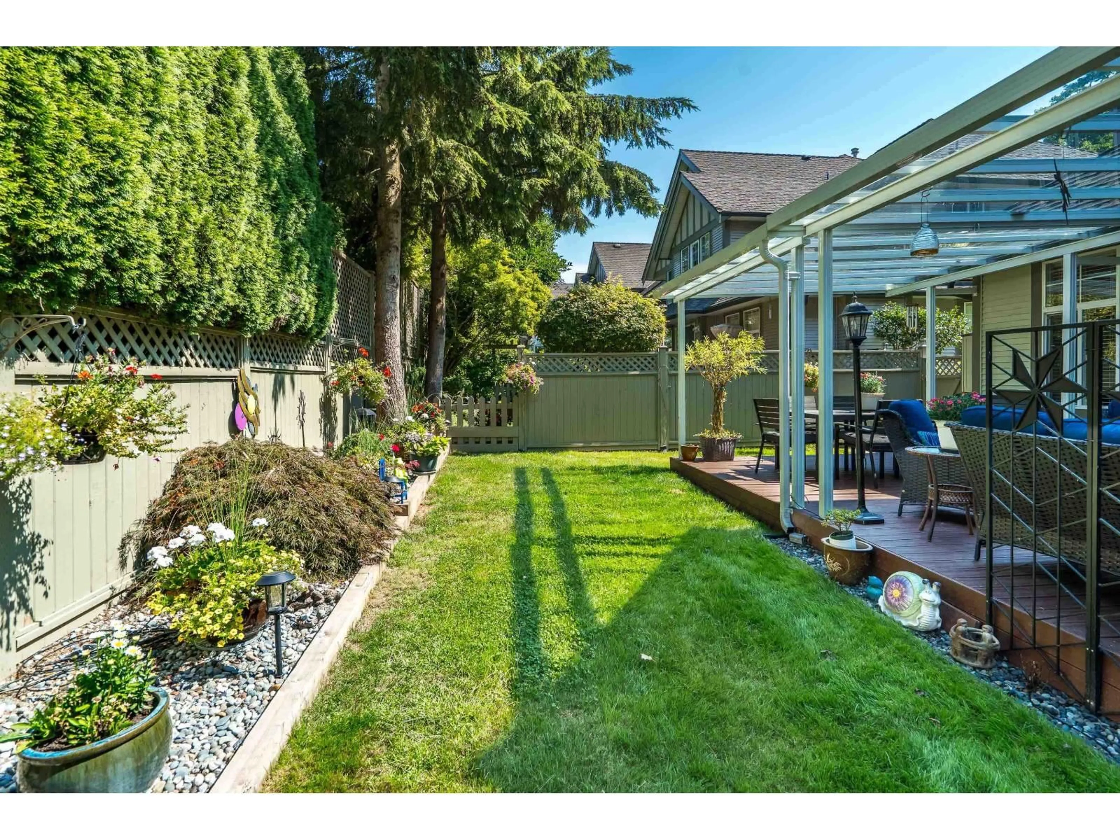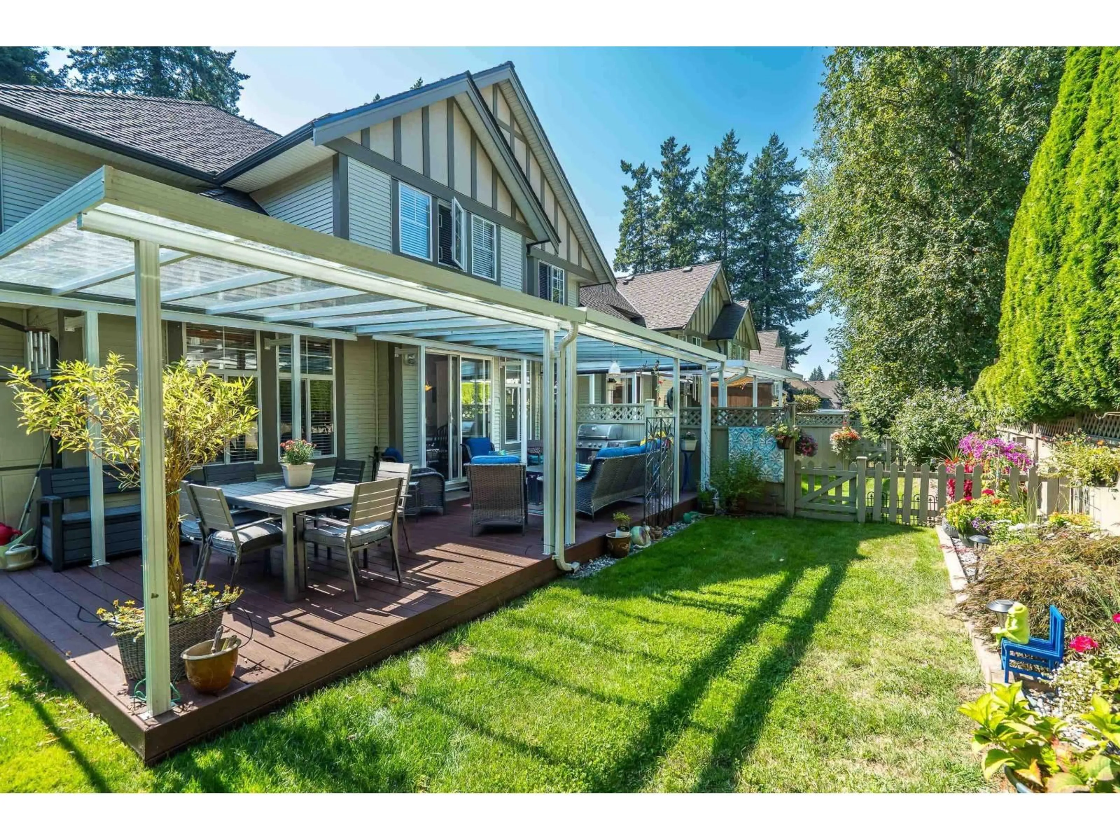59 - 5811 122 STREET, Surrey, British Columbia V3X3N5
Contact us about this property
Highlights
Estimated valueThis is the price Wahi expects this property to sell for.
The calculation is powered by our Instant Home Value Estimate, which uses current market and property price trends to estimate your home’s value with a 90% accuracy rate.Not available
Price/Sqft$384/sqft
Monthly cost
Open Calculator
Description
The wait is over for your prime quiet, end unit location in Lakebridge. You will love this 3300+ square foot 4 bedroom, 3.5 bathroom plan complete with huge covered back sundeck for all season use. Updates include new kitchen (white cabinets, quartz counters, stainless steel appliances, built-ins), Brazilian Cherry hardwood, crown mouldings, double wall oven/microwave and gas cook top. This traditional plan easily accommodates full size furniture. Double garage and two car driveway. King-sized primary bedrooms includes full walkin closet and 5-piece ensuite. Check out the huge south facing sundeck off one of the second bedrooms. The basement features a fourth bedroom, full bathroom and huge recroom. (id:39198)
Property Details
Interior
Features
Exterior
Parking
Garage spaces -
Garage type -
Total parking spaces 4
Condo Details
Amenities
Storage - Locker, Laundry - In Suite, Clubhouse
Inclusions
Property History
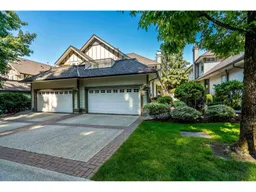 36
36
