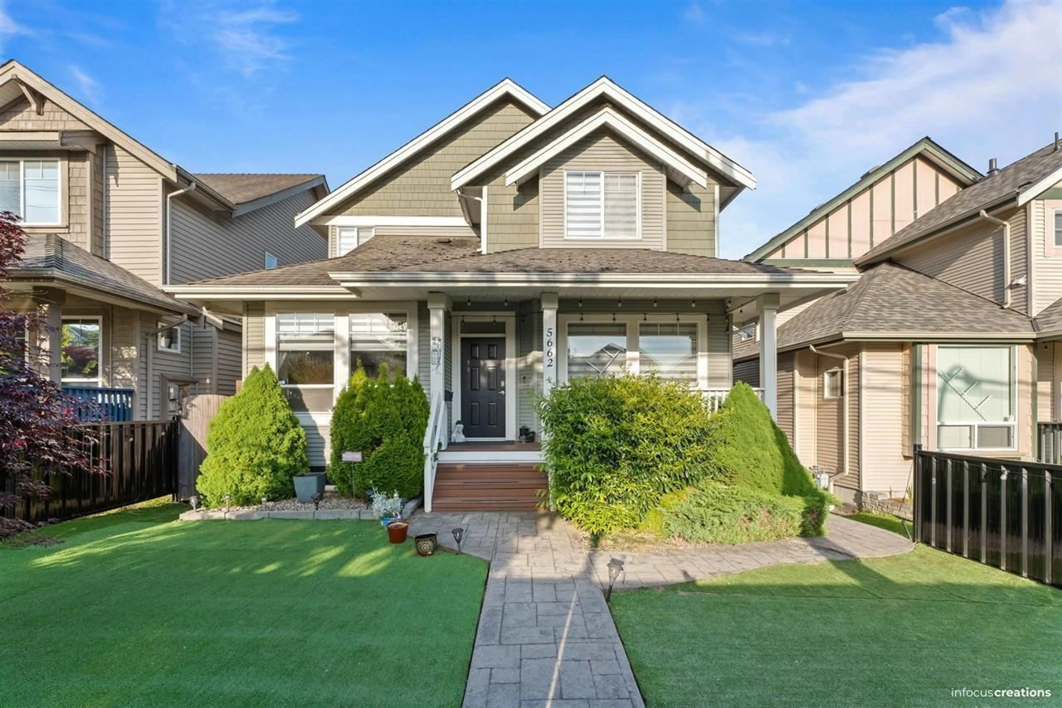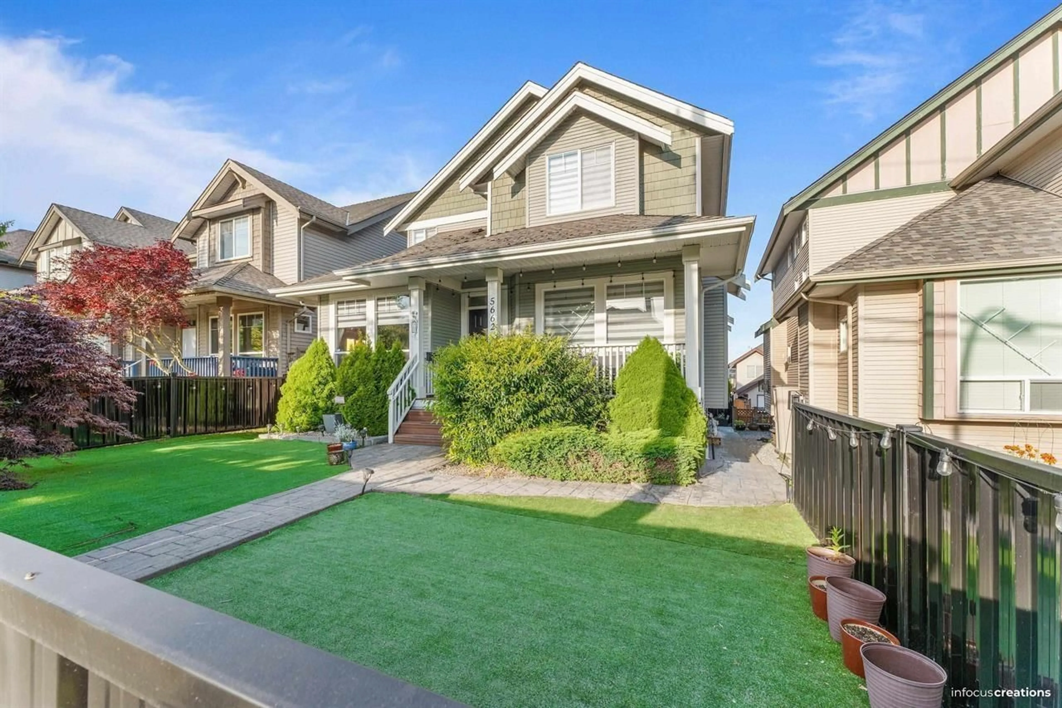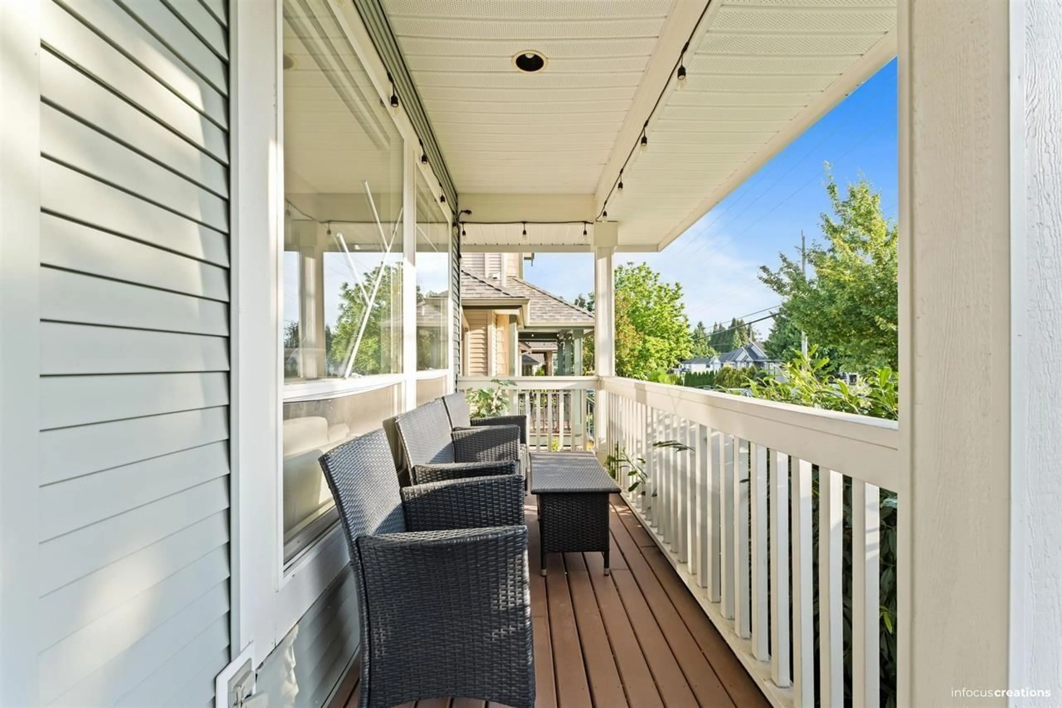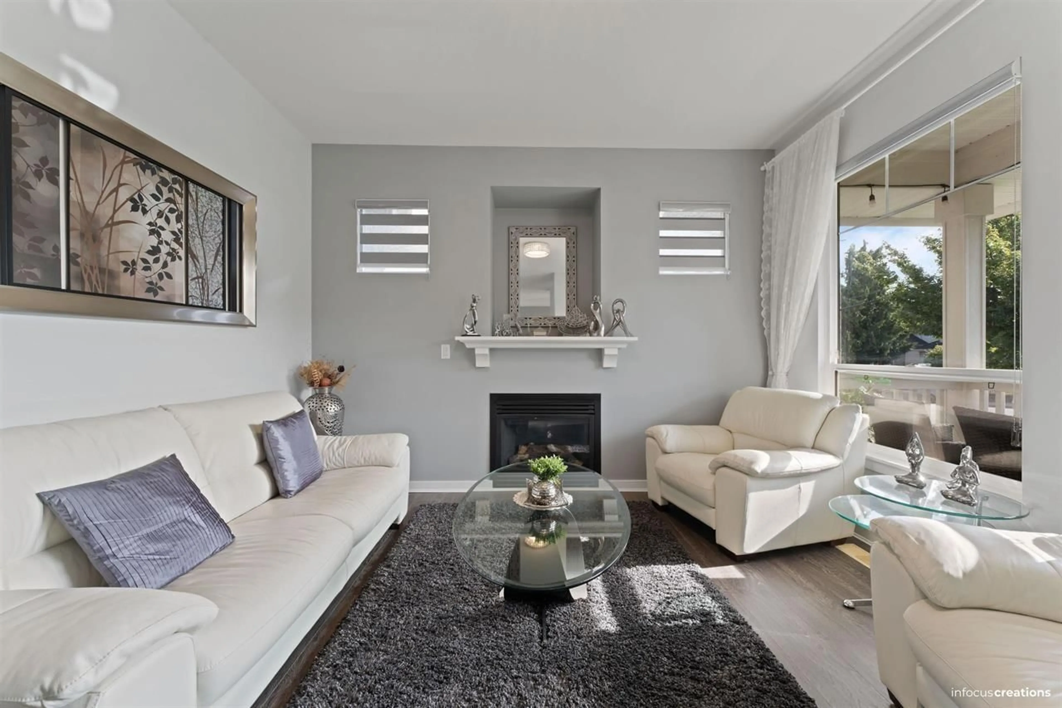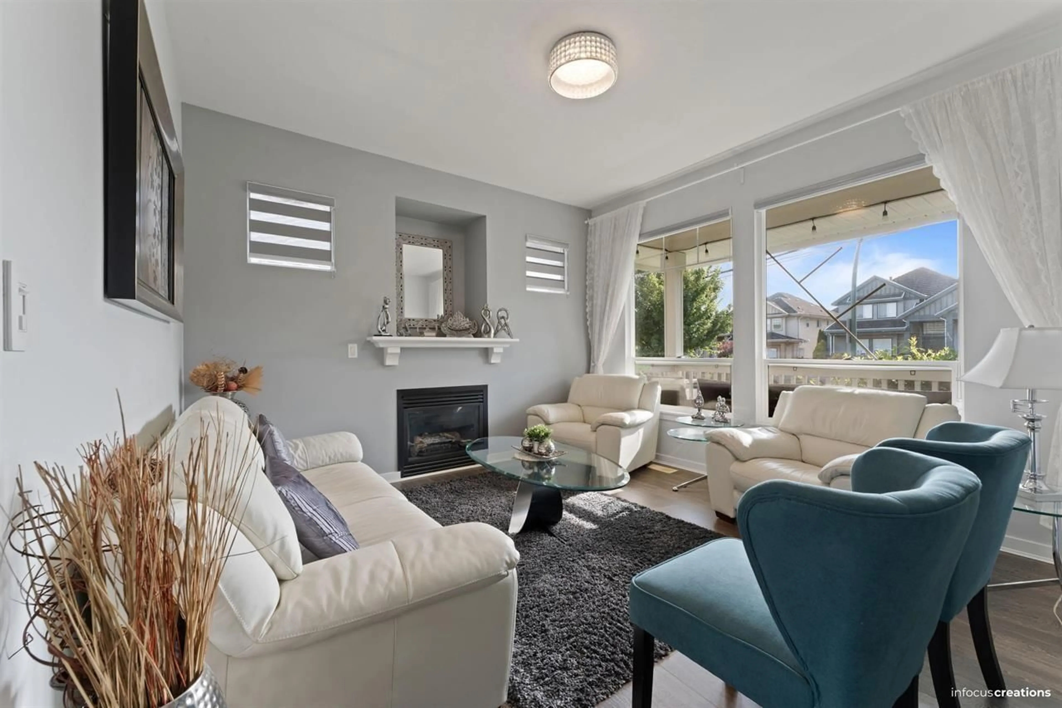5662 148 STREET, Surrey, British Columbia V3S0X4
Contact us about this property
Highlights
Estimated valueThis is the price Wahi expects this property to sell for.
The calculation is powered by our Instant Home Value Estimate, which uses current market and property price trends to estimate your home’s value with a 90% accuracy rate.Not available
Price/Sqft$439/sqft
Monthly cost
Open Calculator
Description
Spotless 5-Bedroom Home in Desirable Sullivan Heights! Central Air conditioned Welcome to this beautifully maintained 5-bedroom, 4-bathroom home in the heart of Sullivan Heights. Upstairs features 3 spacious bedrooms and 2 full bathrooms, including a generous primary suite. The bright and airy main level offers an open-concept kitchen, elegant dining room, cozy family room, and spacious living room - perfect for both entertaining and everyday living. Downstairs includes a fully finished 2-bedroom mortgage helper with separate entry and a den. (id:39198)
Property Details
Interior
Features
Exterior
Parking
Garage spaces -
Garage type -
Total parking spaces 2
Property History
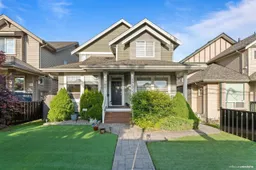 37
37
