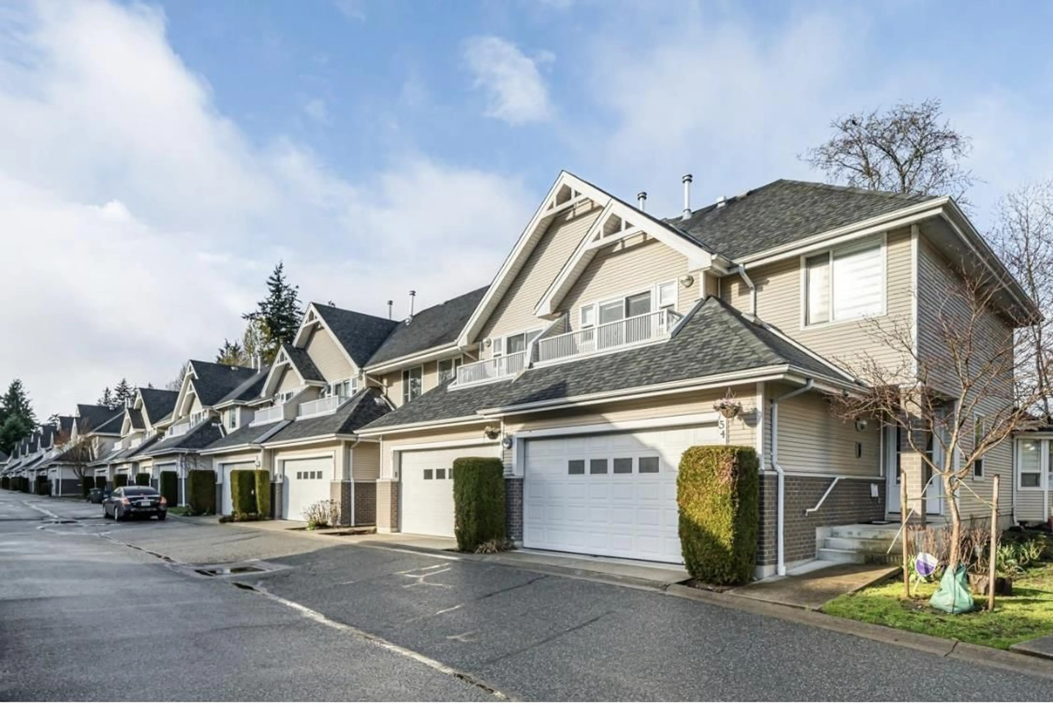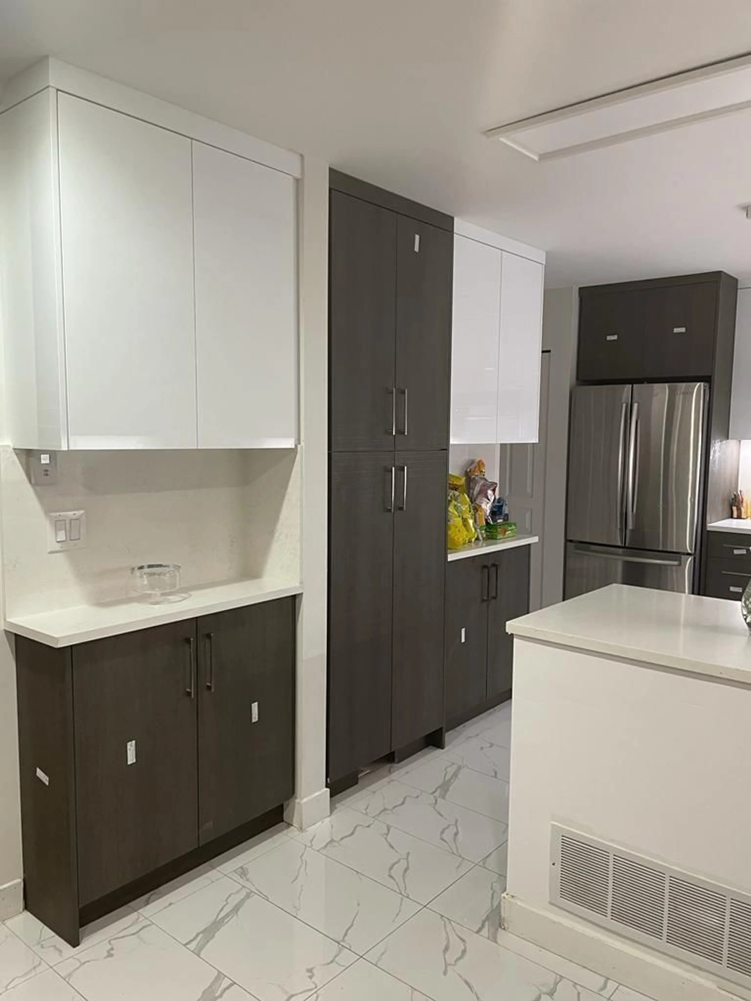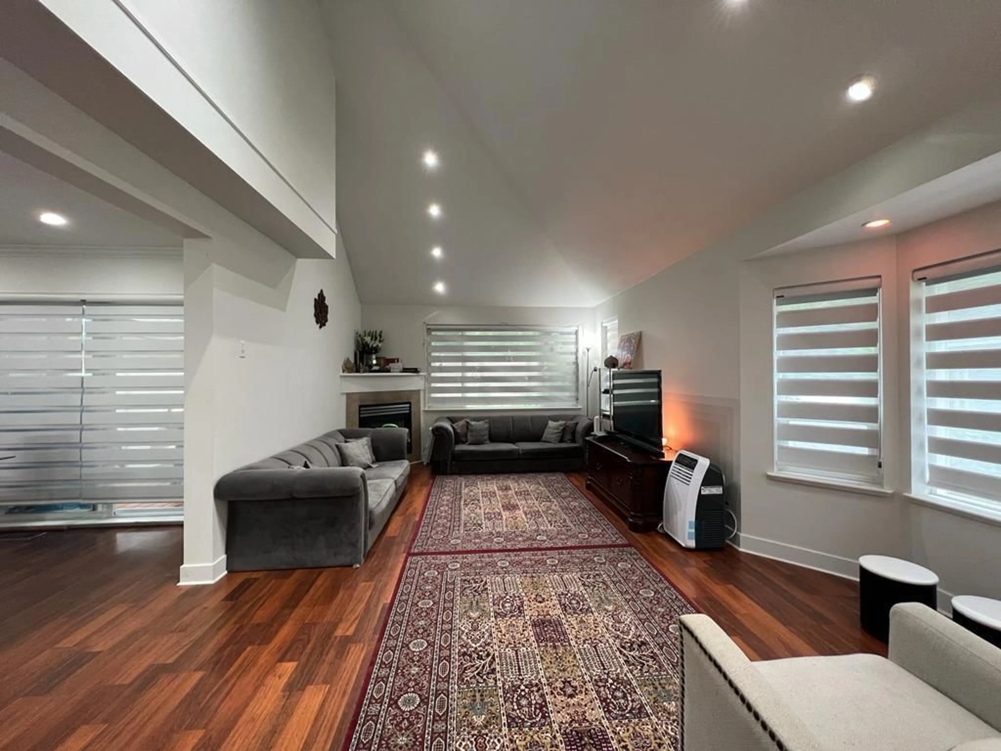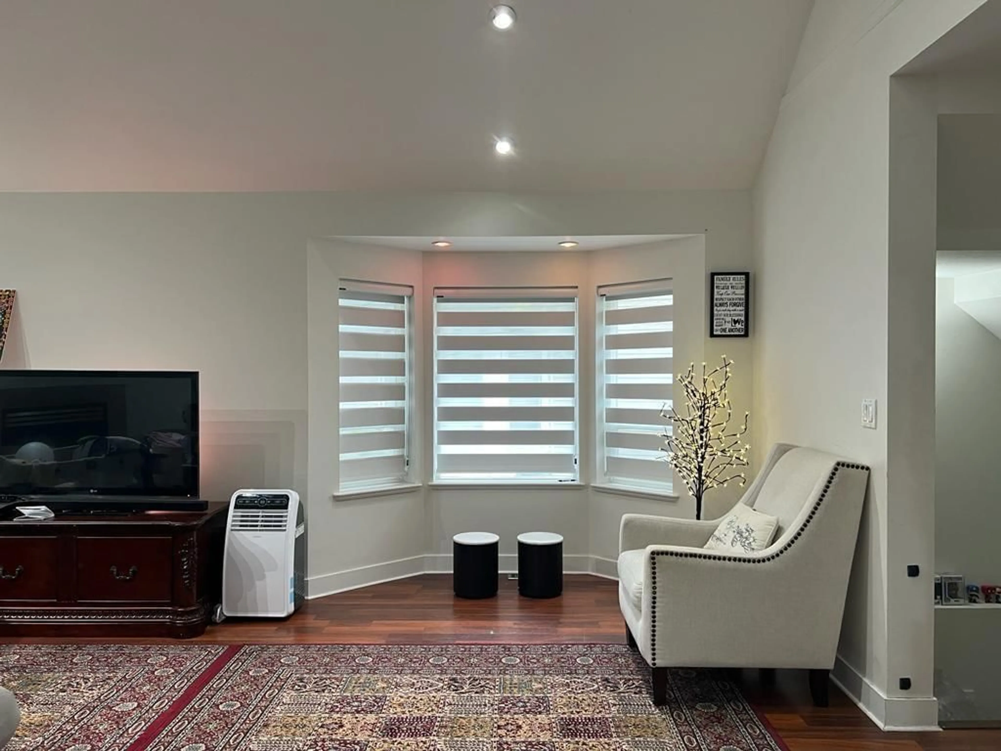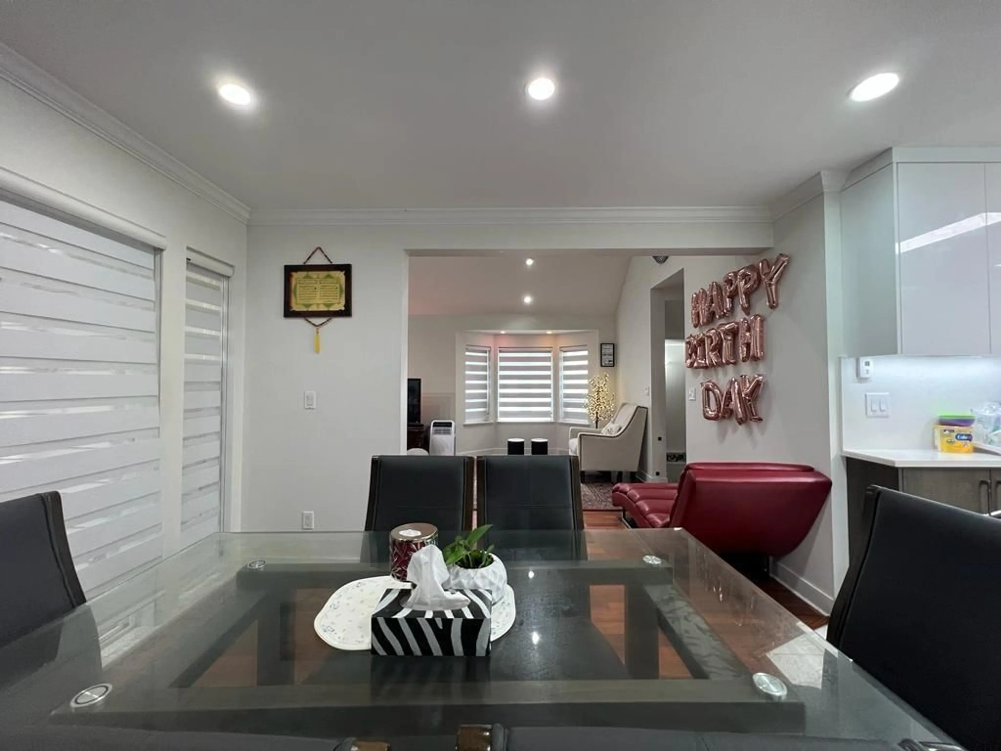54 13918 58 AVENUE, Surrey, British Columbia V3X3N8
Contact us about this property
Highlights
Estimated ValueThis is the price Wahi expects this property to sell for.
The calculation is powered by our Instant Home Value Estimate, which uses current market and property price trends to estimate your home’s value with a 90% accuracy rate.Not available
Price/Sqft$372/sqft
Est. Mortgage$3,865/mo
Maintenance fees$502/mo
Tax Amount ()-
Days On Market149 days
Description
NEW PRIICE !!! 4 bedroom 4 bath Double Garage, 2372 sqft townhome nested in the Gated Complex of Alder Park. This gorgeously renovated unit has been updated inside and out. You are welcomed into this home with New flooring, New paint, updated Kitchen new Cabinets with Quartz Countertop . Upstairs features 3 big bedrooms finished with New carpet, 2 balconies for relaxing times. Theater Room in the basement along with a huge bedroom, full washroom and storage closet. Strata $502.01 monthly water treatment monthly lease $73 with full coverage of service and maintenance including Furnace . unlimited call of service with free part's replacement if some thing broke in water treatment or furnace. Open House: Saturday March 22 & Sunday March 23, 2-4PM. (id:39198)
Property Details
Interior
Features
Exterior
Parking
Garage spaces 2
Garage type -
Other parking spaces 0
Total parking spaces 2
Condo Details
Amenities
Clubhouse, Laundry - In Suite
Inclusions
Property History
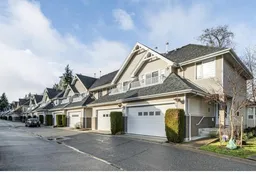 40
40
