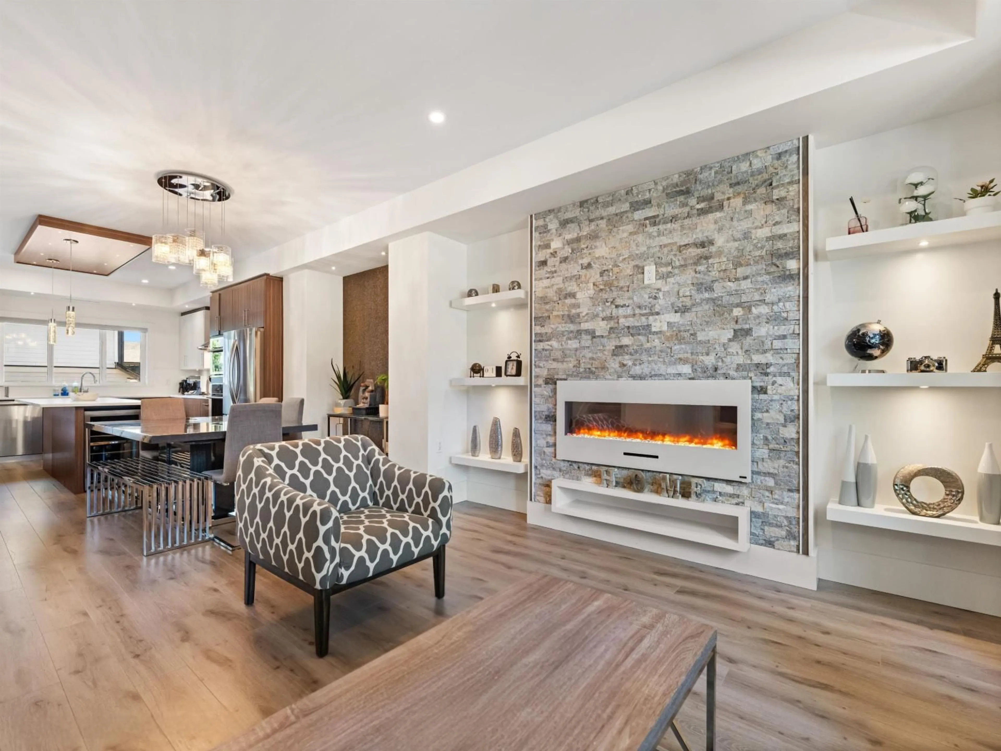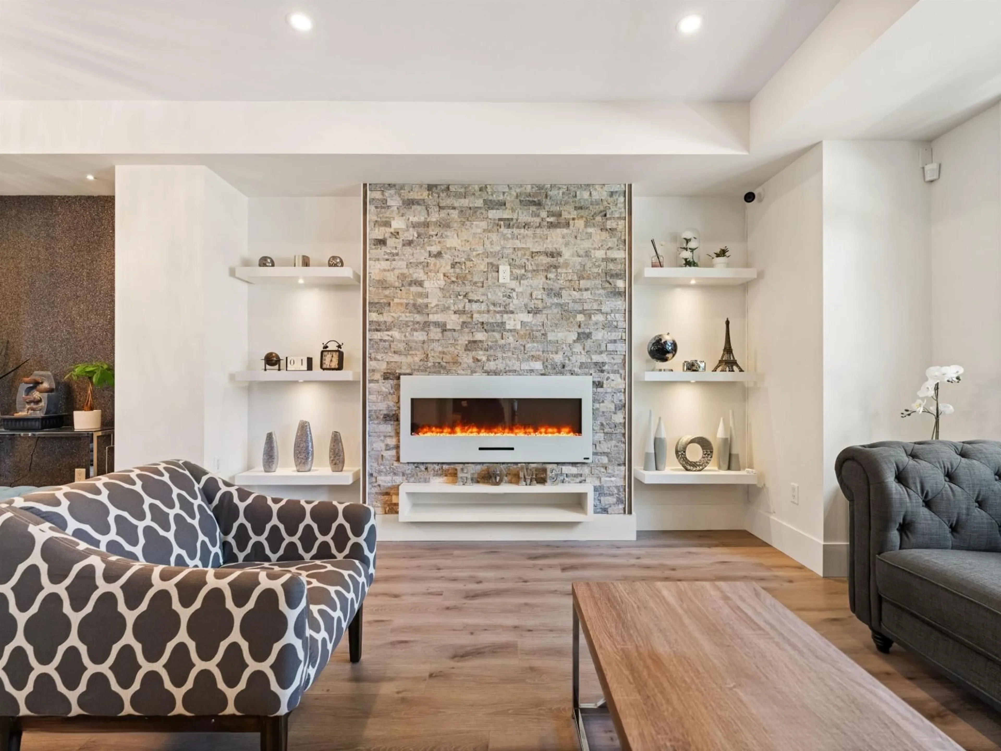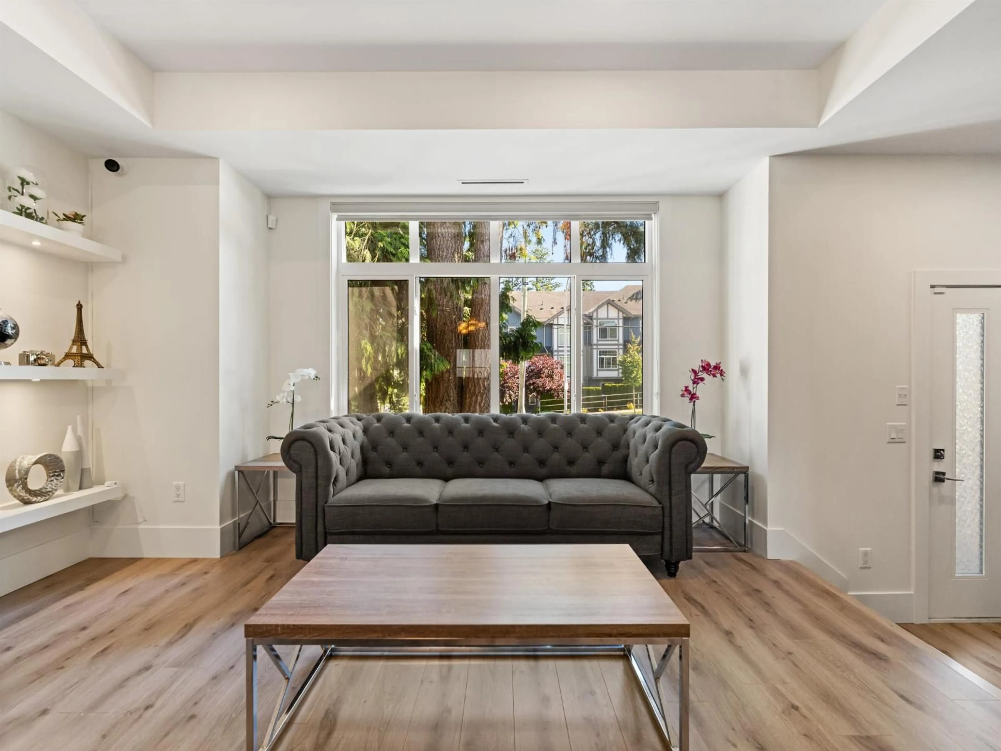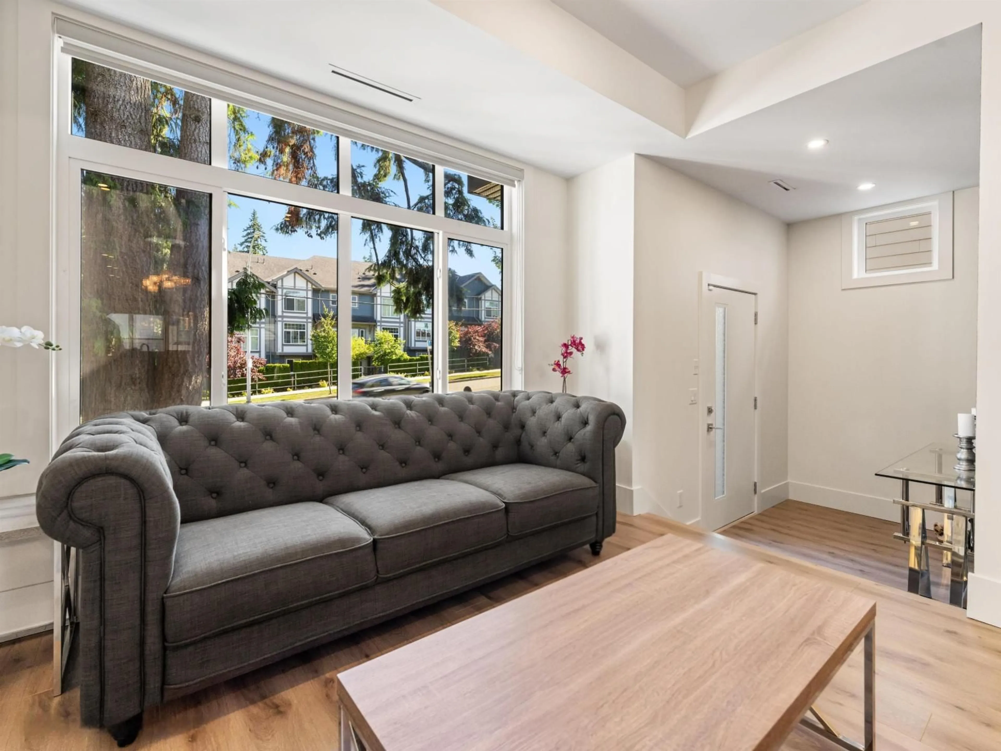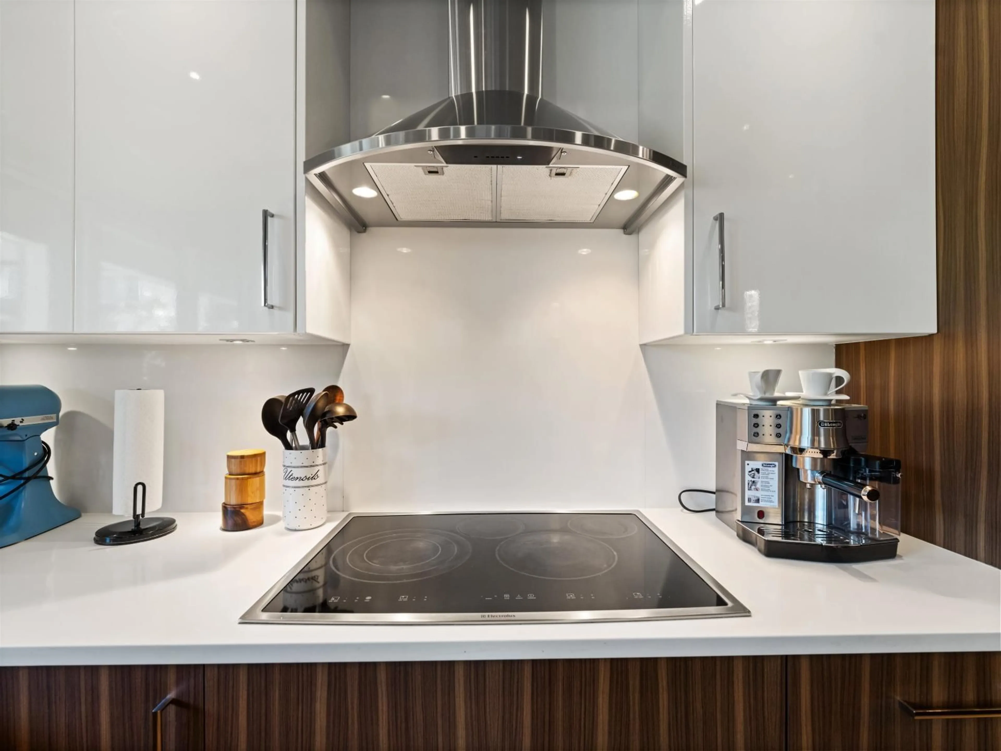5 - 15177 60 AVENUE, Surrey, British Columbia V3S5J7
Contact us about this property
Highlights
Estimated valueThis is the price Wahi expects this property to sell for.
The calculation is powered by our Instant Home Value Estimate, which uses current market and property price trends to estimate your home’s value with a 90% accuracy rate.Not available
Price/Sqft$472/sqft
Monthly cost
Open Calculator
Description
Experience unparalleled comfort and luxury in this 2086 sqft end unit. The master ensuite boasts an oversized deluxe walk-in frameless shower, and Quartz countertops with a dedicated vanity dresser. The large gourmet kitchen features custom high-gloss accented flat panel European-styled modern cabinetry with a soft-stop closing system and pull-out pantry. It comes equipped with stainless steel ELECTROLUX appliances and a Quartz island with a wine and beverage fridge. Enjoy year-round comfort with Geo Thermal Heating and Cooling. The lower level offers a very spacious bedroom with its own 4-piece bathroom, ideal for guests or extended family. Close proximity Sullivan Elementary & park and Regent Christian Academy. Transit is just 10 steps away connecting you to the wider Surrey area. (id:39198)
Property Details
Interior
Features
Exterior
Parking
Garage spaces -
Garage type -
Total parking spaces 3
Condo Details
Amenities
Exercise Centre, Laundry - In Suite, Air Conditioning, Clubhouse
Inclusions
Property History
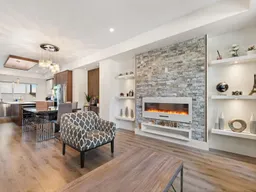 40
40
