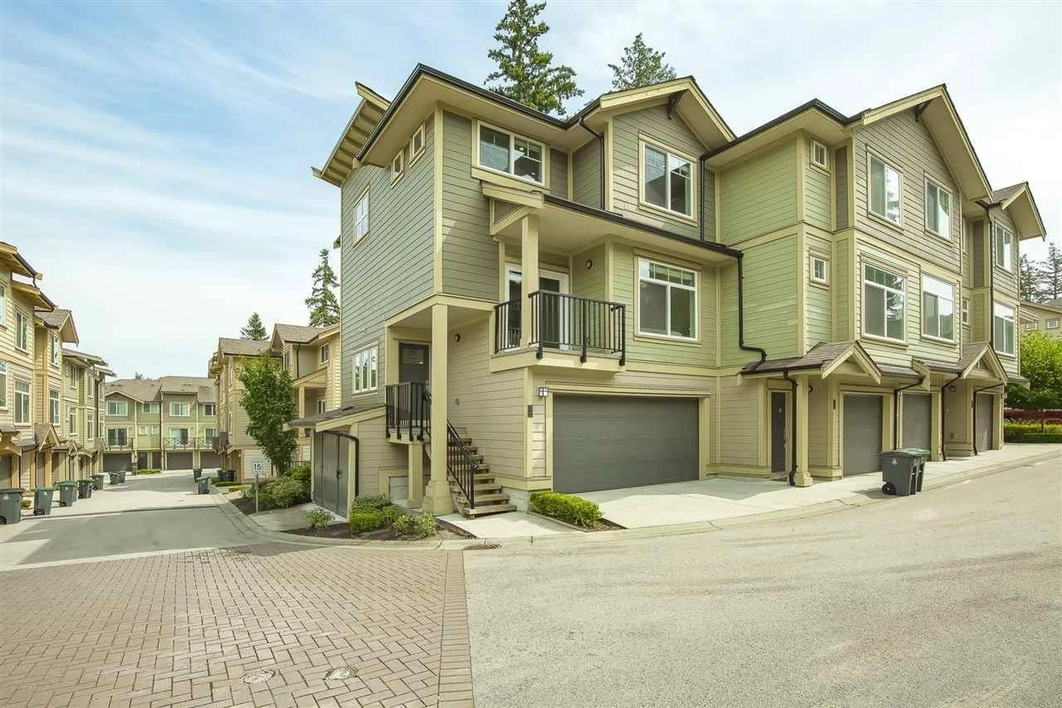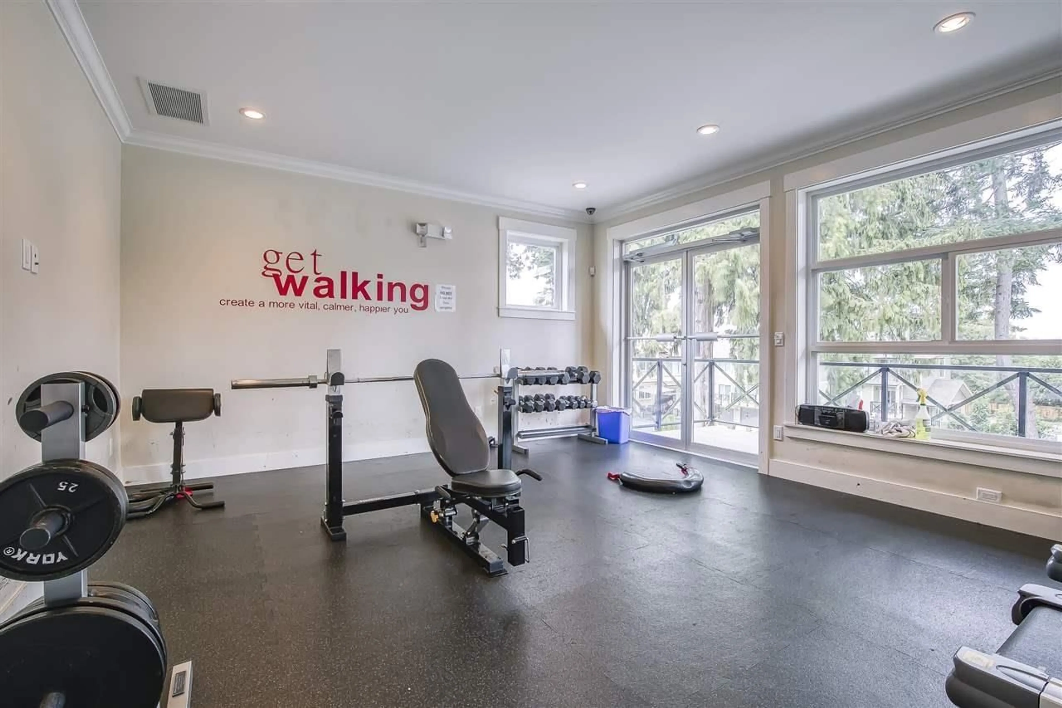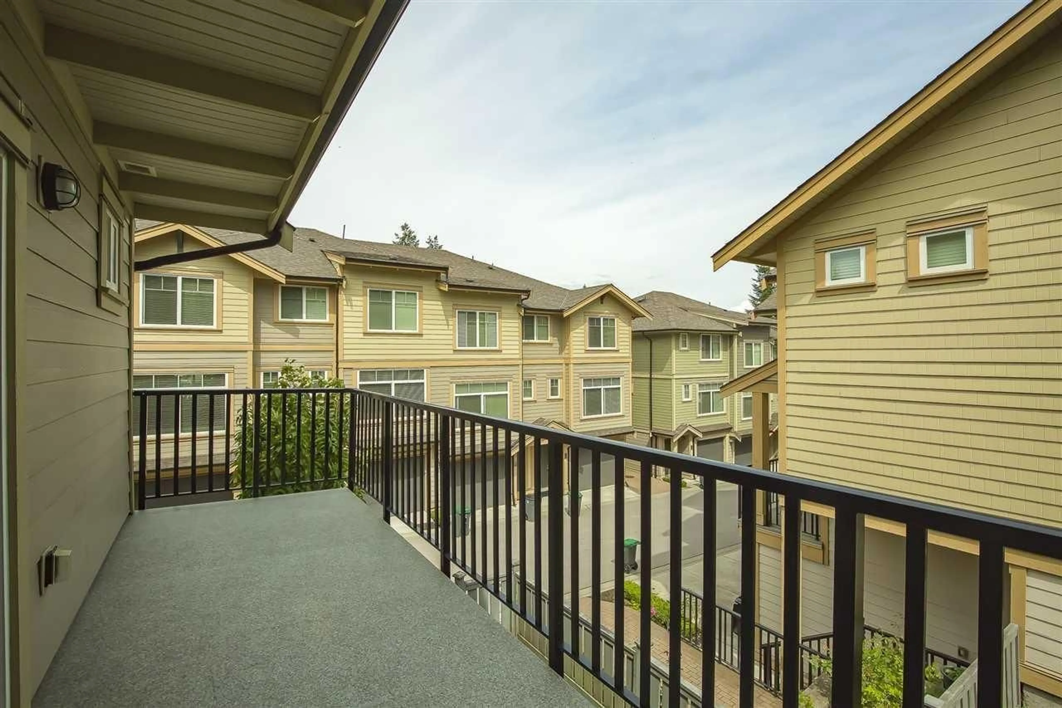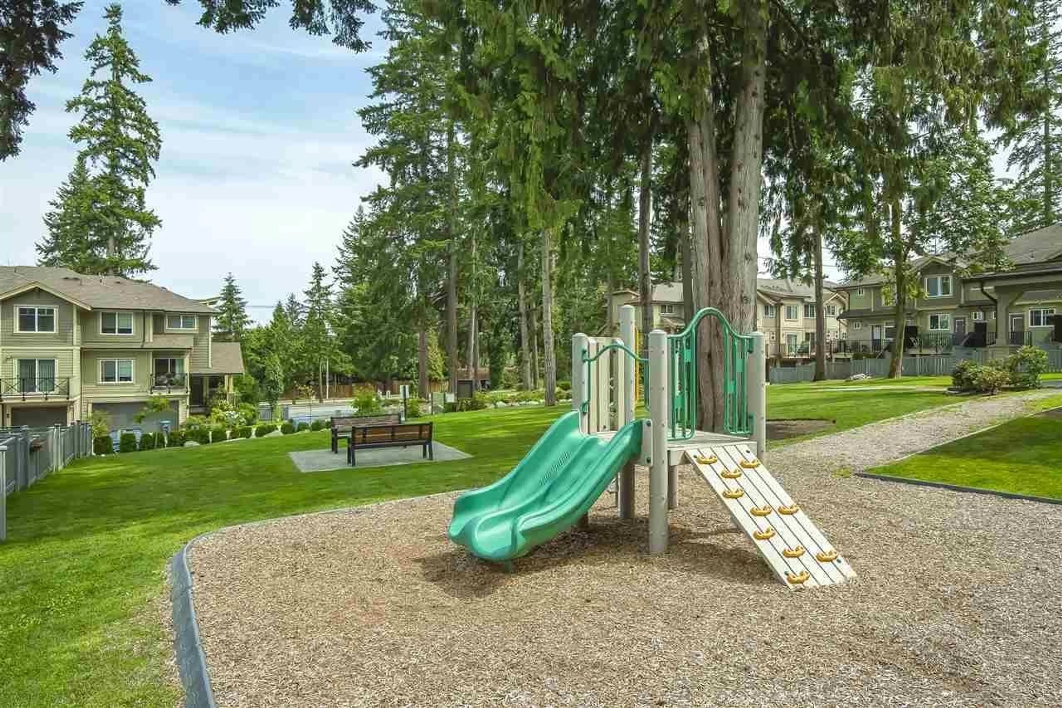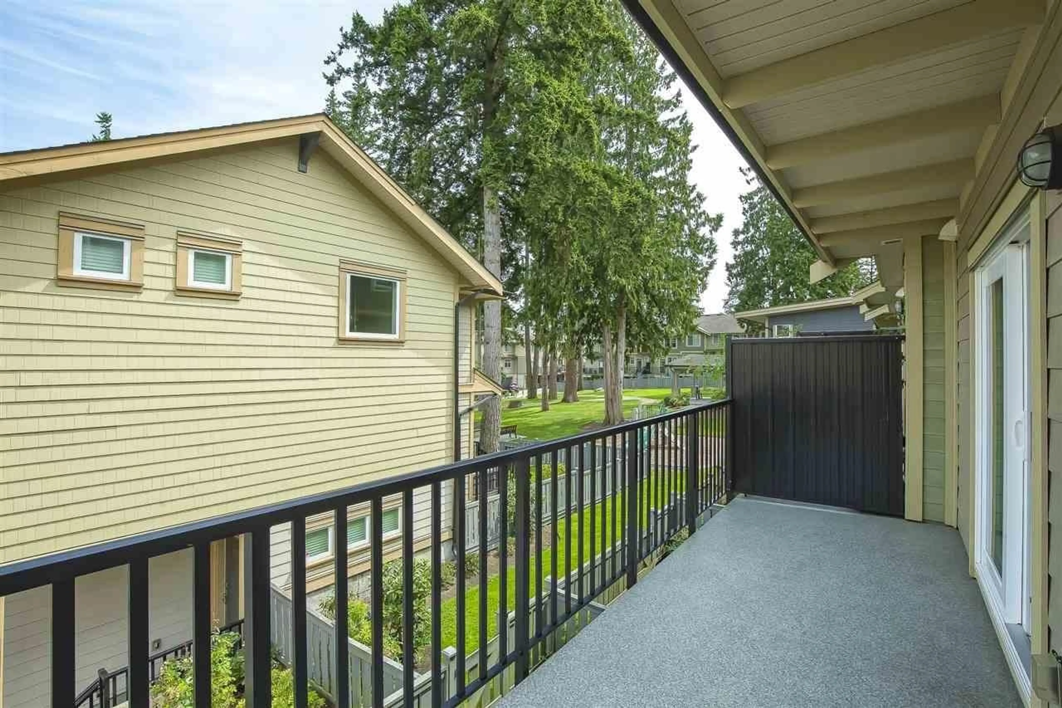48 - 5957 152 STREET, Surrey, British Columbia V3S3K4
Contact us about this property
Highlights
Estimated valueThis is the price Wahi expects this property to sell for.
The calculation is powered by our Instant Home Value Estimate, which uses current market and property price trends to estimate your home’s value with a 90% accuracy rate.Not available
Price/Sqft$586/sqft
Monthly cost
Open Calculator
Description
Stylish, contemporary & close to EVERYTHING this almost 1800 sq. ft. end unit townhome features one of the best floor plans available. The home includes special features such as double side-by-side garage, large recreation room, 2 main floor balconies, fenced yard, extra storage, built in shelving, fans, crown molding etc. The spacious, bright kitchen had many upgrades including additional rich wood cabinetry, quartz counter tops & smudge free stainless steel appliances. This great room plan is perfect for entertaining & opens to an extra-large balcony. Three bedrooms upstairs are spacious & master has a deluxe 5 piece en suite. This is a very stylish, modern townhome located in a superb area close to the YMCA, shopping, businesses, schools, parks & easy commuter access in all directions! (id:39198)
Property Details
Interior
Features
Exterior
Parking
Garage spaces -
Garage type -
Total parking spaces 2
Condo Details
Amenities
Laundry - In Suite
Inclusions
Property History
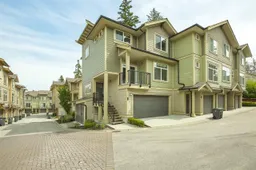 36
36
