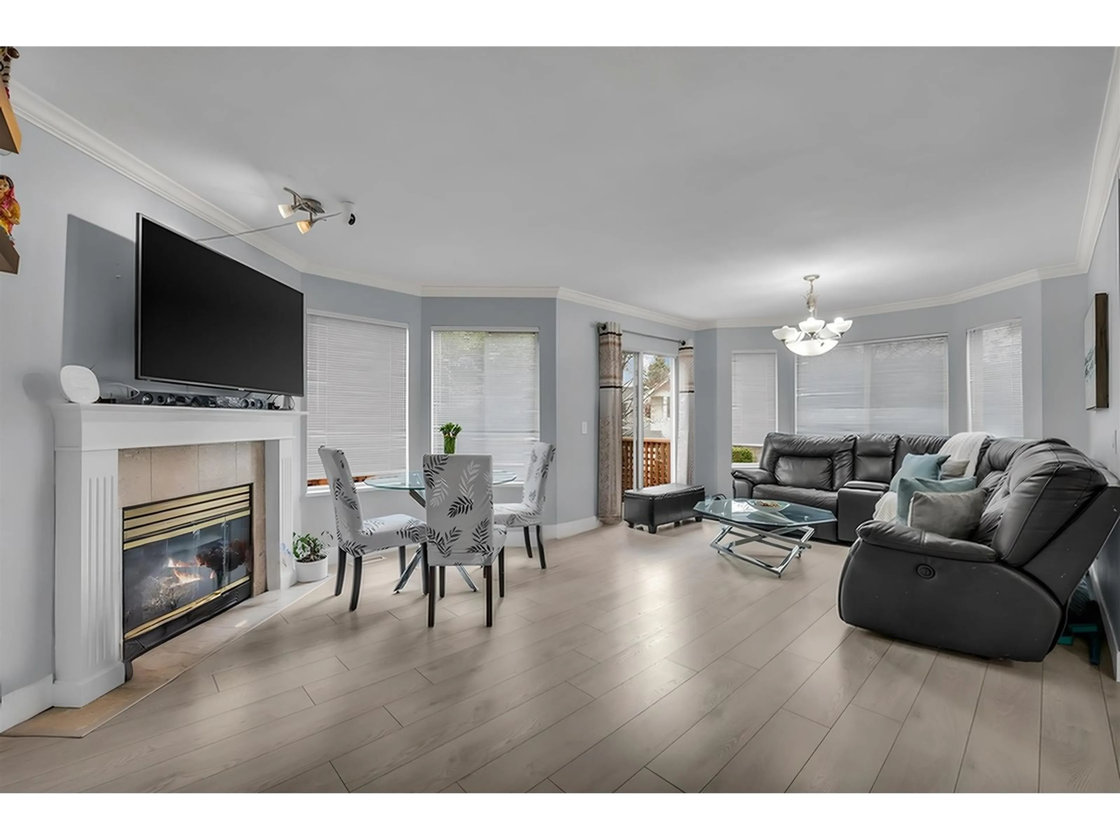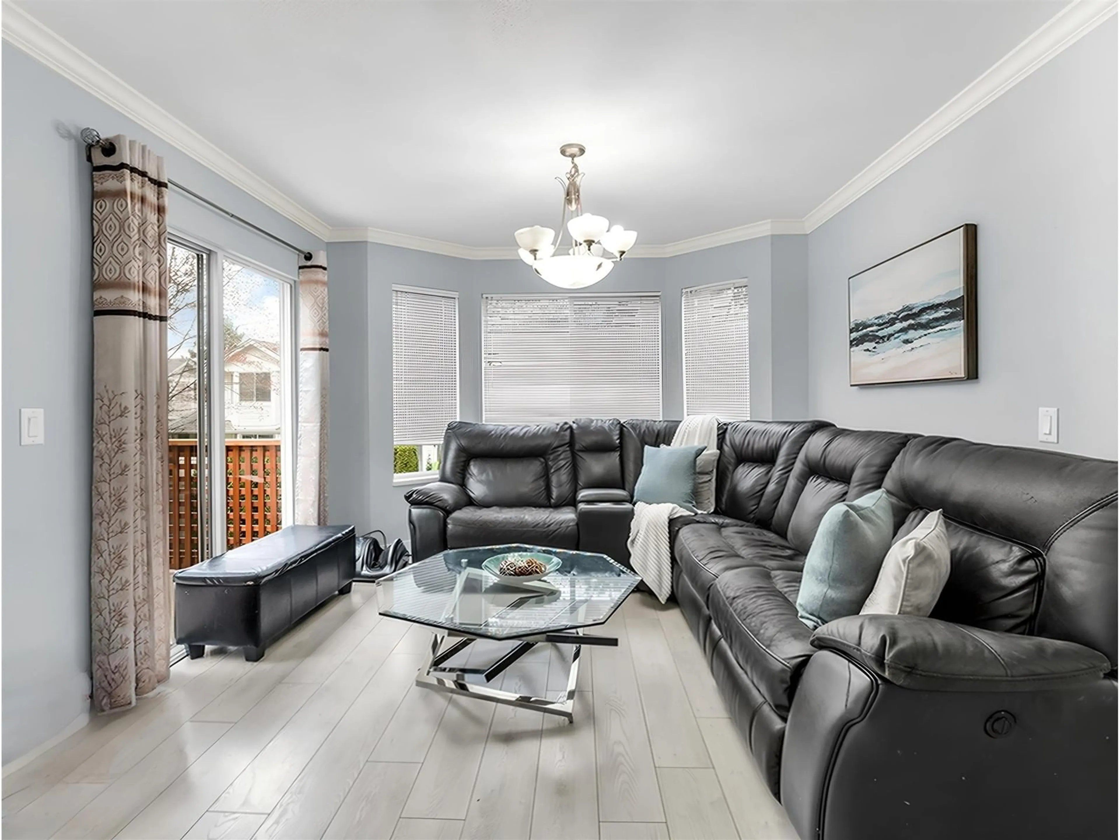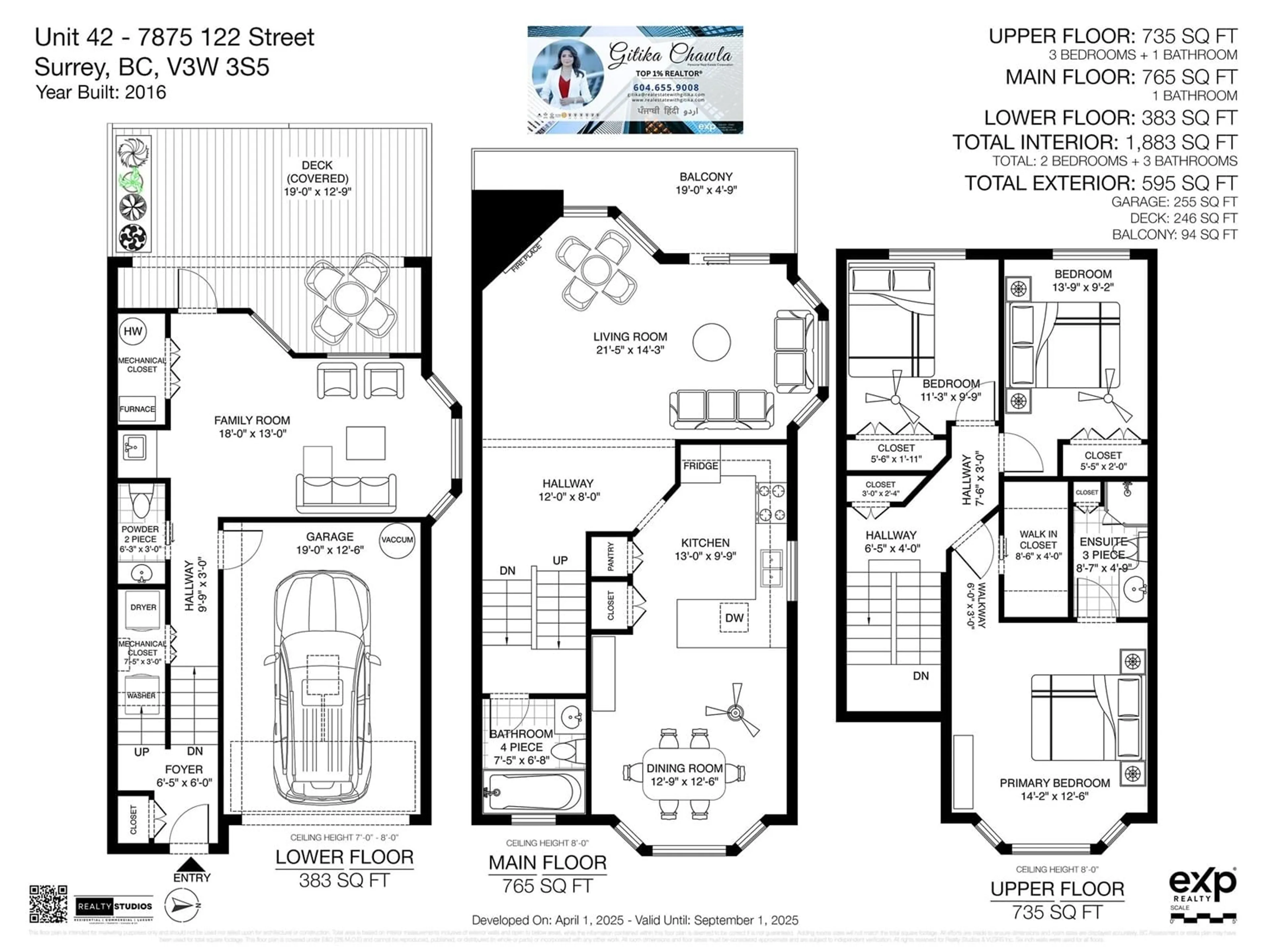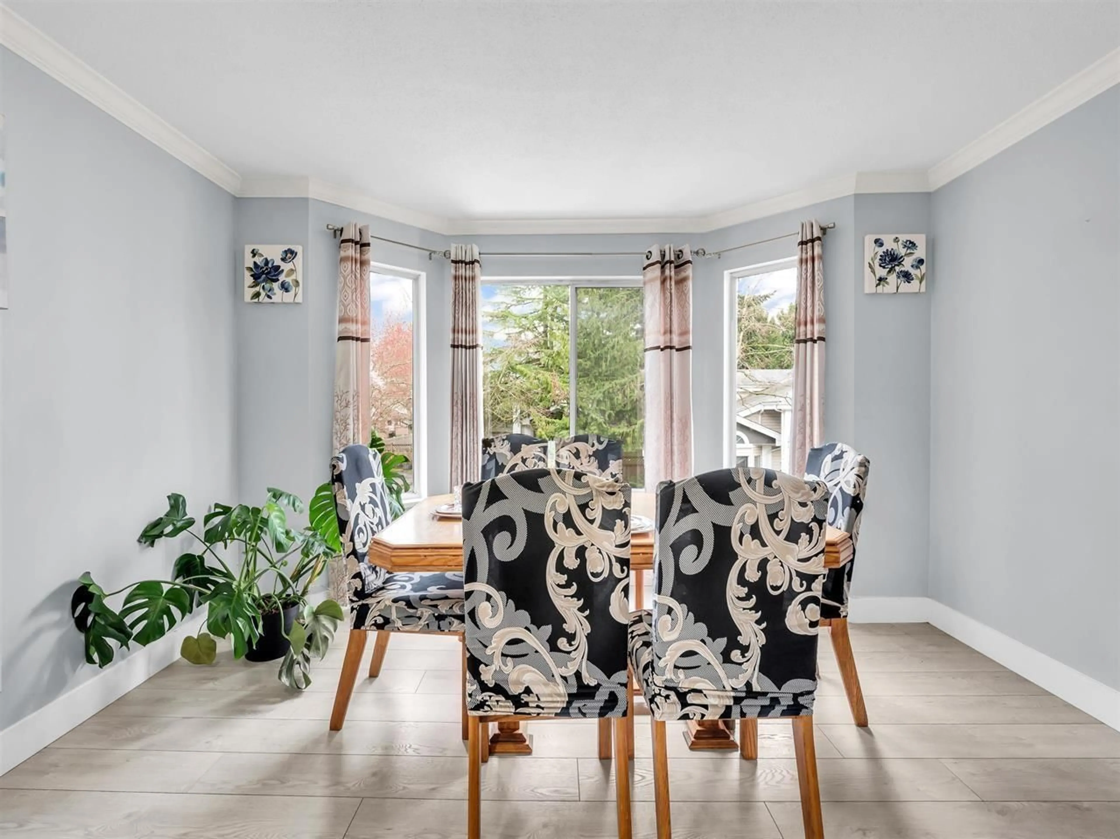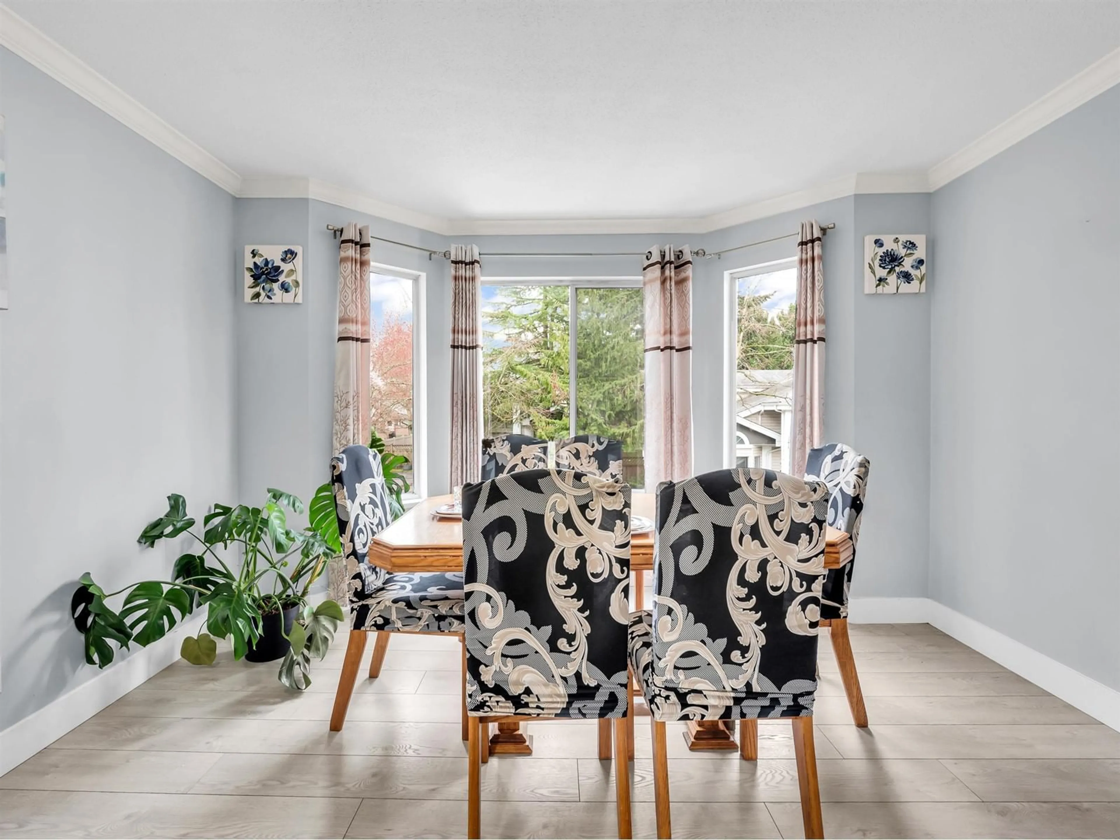42 - 7875 122 STREET, Surrey, British Columbia V3W0Y8
Contact us about this property
Highlights
Estimated valueThis is the price Wahi expects this property to sell for.
The calculation is powered by our Instant Home Value Estimate, which uses current market and property price trends to estimate your home’s value with a 90% accuracy rate.Not available
Price/Sqft$428/sqft
Monthly cost
Open Calculator
Description
Don't wait! This 4 BEDROOM, 3 BATHROOM, ~2,000 sq.ft CORNER UNIT in a SECURED GATED COMMUNITY. Partially UPDATED in 2021, featuring SPACIOUS MAIN w/ large LVGRM, DINRM, Kitchen & FAM ROOM! UPSTAIRS offers 3 BDRMS - MBRM w/ WIC & 3-pce ENSUITE+2 other BDRMS. The LOWER FLOOR is home to LARGE 4th BDRM w/ half bath offering SEPARATE ENTRANCE to the BACKYARD (Could convert to FULL BATH/MORTGAGE HELPER). OUTDOOR COVERED DECK perfect for summer & NEW ROOF! Located in desirable West Newton, central to SCOTT ROAD, Princess Margaret Sec, SIKH Academy, Westerman Elem, Superstore, Canadian Tire, restaurants, shopping, Save-On-Foods, Library, medical clinics, coffee shops, parks & direct access to major transport routes NORDEL Way & Fraser HWY. (id:39198)
Property Details
Interior
Features
Exterior
Parking
Garage spaces -
Garage type -
Total parking spaces 2
Condo Details
Amenities
Storage - Locker, Laundry - In Suite
Inclusions
Property History
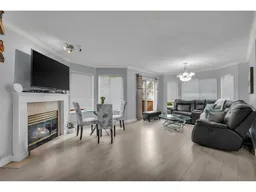 32
32
