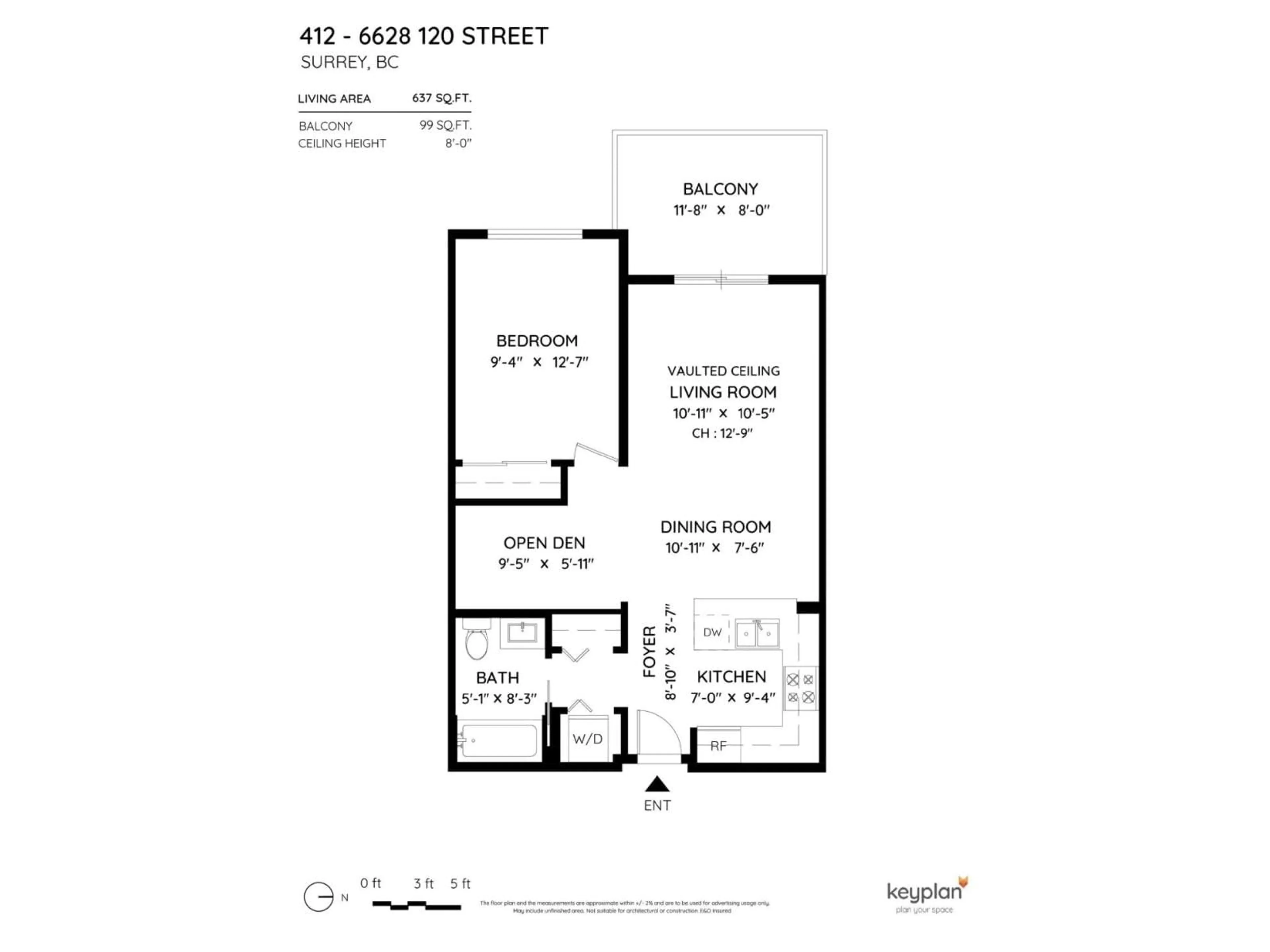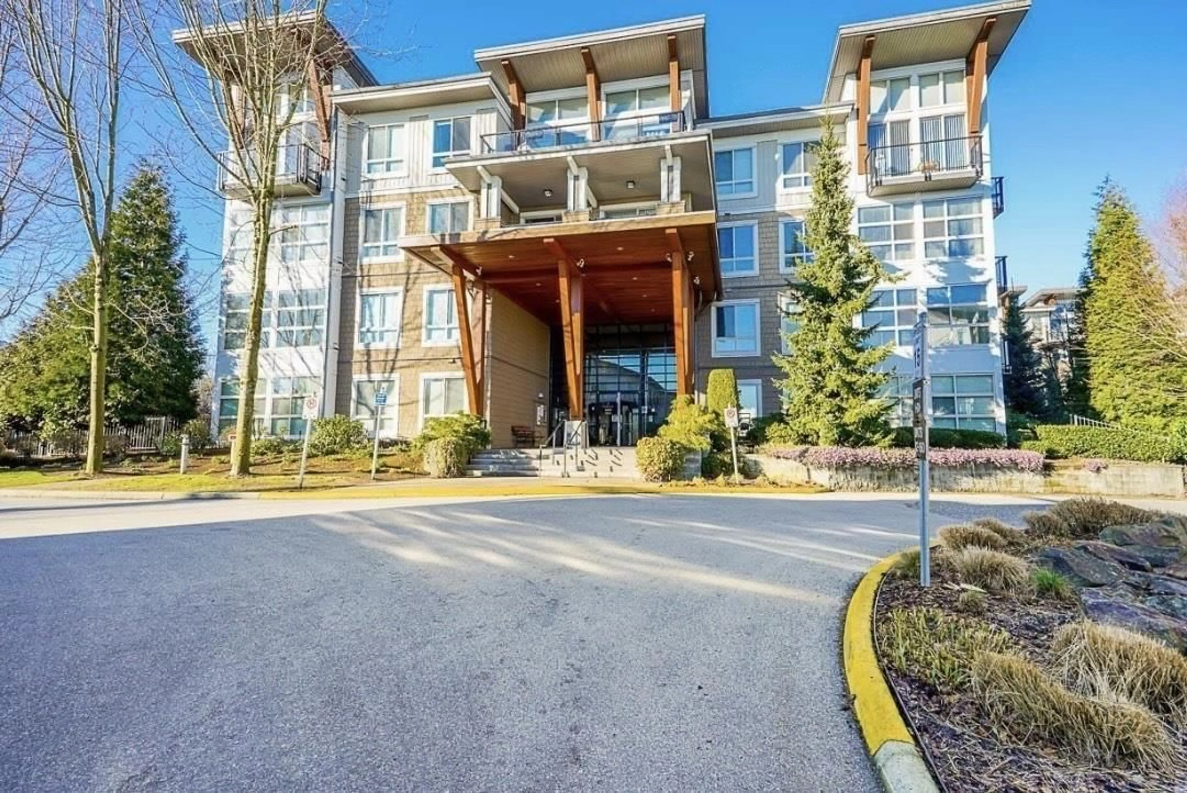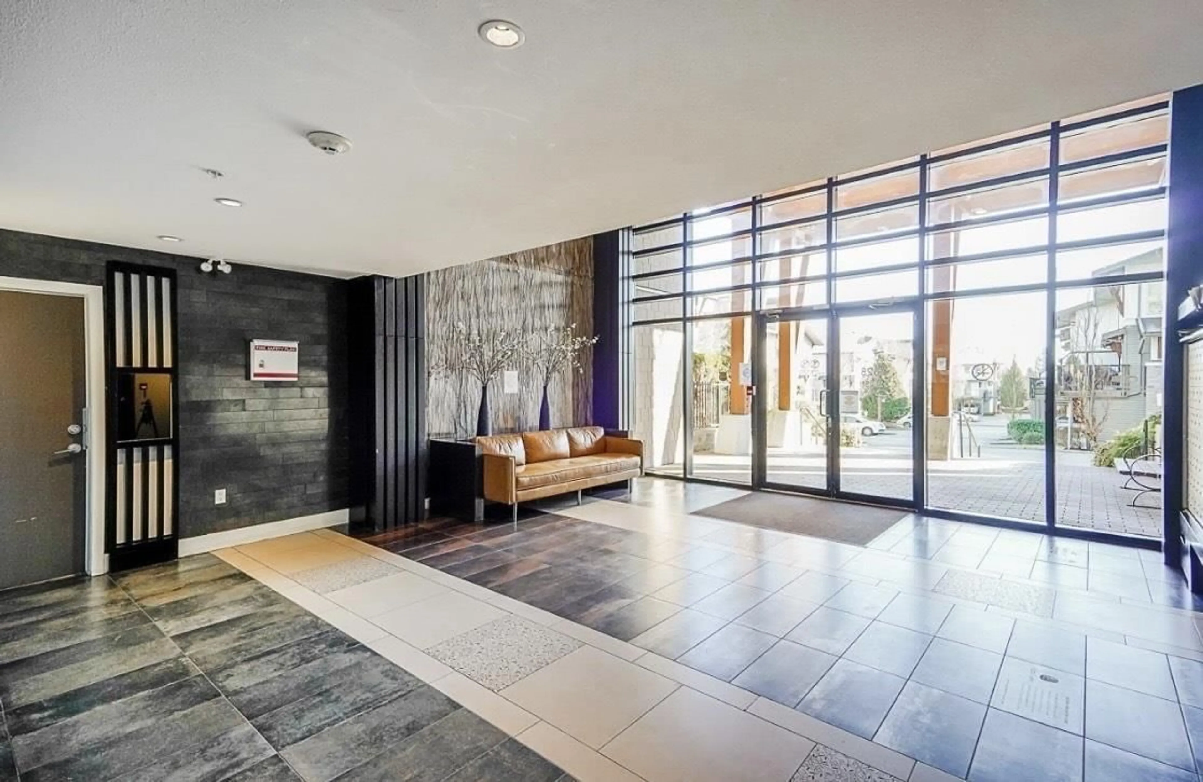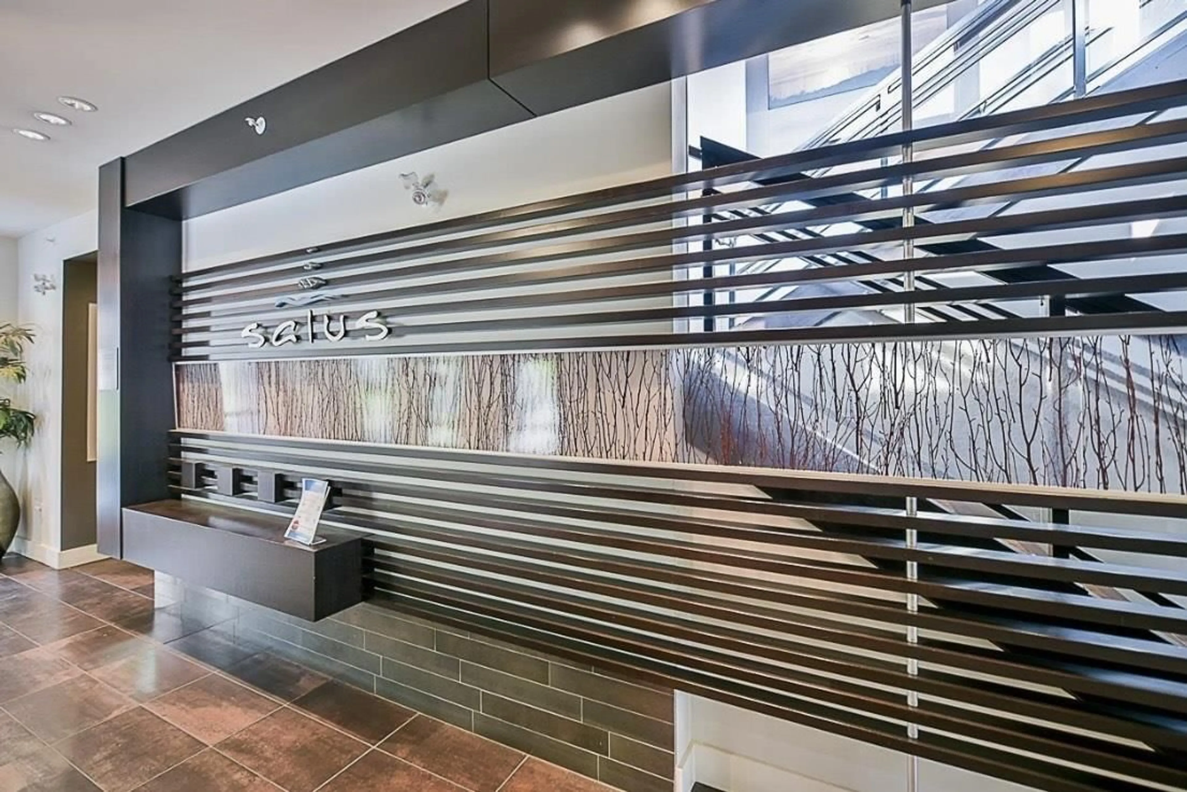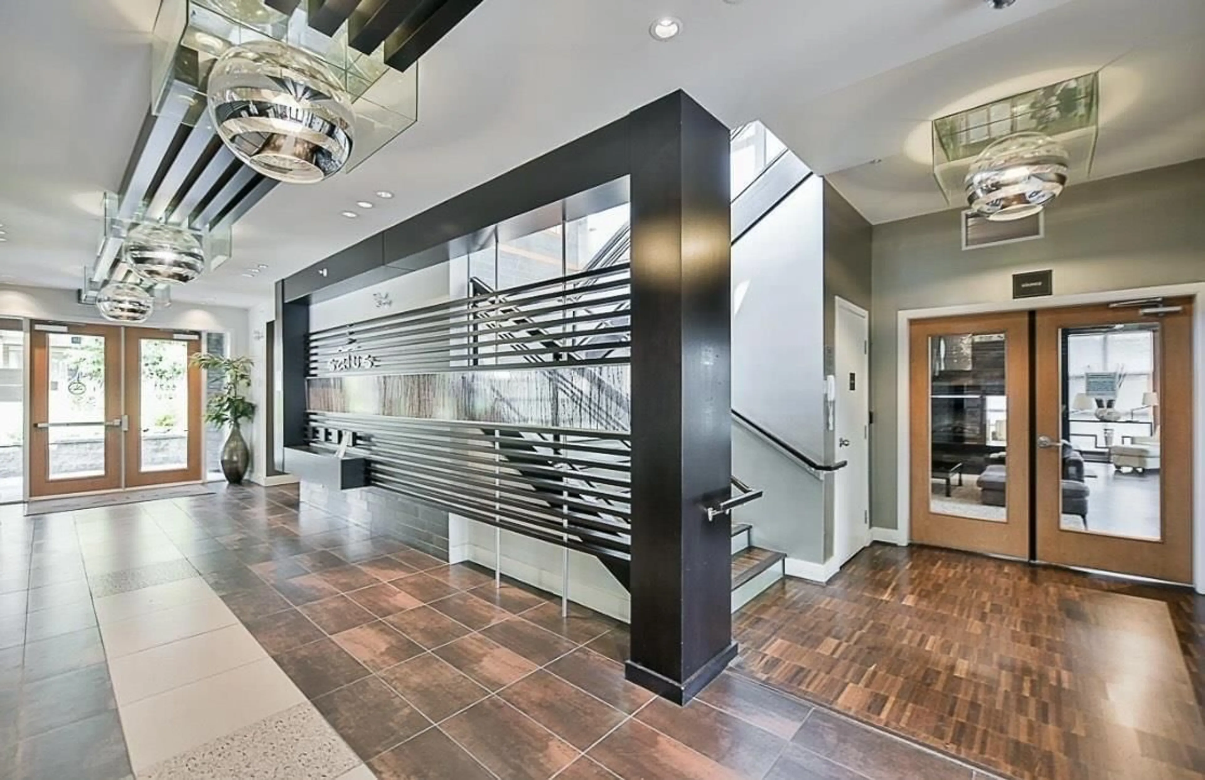412 - 6628 120 STREET, Surrey, British Columbia V3W1T7
Contact us about this property
Highlights
Estimated valueThis is the price Wahi expects this property to sell for.
The calculation is powered by our Instant Home Value Estimate, which uses current market and property price trends to estimate your home’s value with a 90% accuracy rate.Not available
Price/Sqft$706/sqft
Monthly cost
Open Calculator
Description
THE SALUS COMPLEX - WEST-FACING PENTHOUSE UNIT w/Views of the NORTH SHORE MOUNTAINS! 1-bedroom plus den 1 Bath unit in the desirable Salus community! Vaulted ceilings and large windows offer lots of natural light. Built-in air conditioning, with a large deck. The complex offering amenities including a gym, yoga studio, SALT WATER POOL, hot tub, infrared sauna, steam room, ON-SITE SPA, party room, playground, and rooftop patio. Rentals allowed and pet friendly. 1 PARKING included. Conveniently located close to transit, Seaquam Secondary, Beaver Creek Elem, KWU, Sunshine Hill Shopping centre, Scottdale Centre, Save-on-Foods. (id:39198)
Property Details
Interior
Features
Exterior
Features
Parking
Garage spaces -
Garage type -
Total parking spaces 1
Condo Details
Amenities
Exercise Centre, Laundry - In Suite, Sauna, Whirlpool, Air Conditioning, Clubhouse
Inclusions
Property History
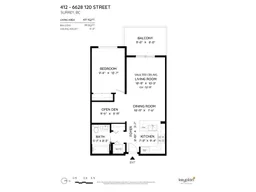 30
30
