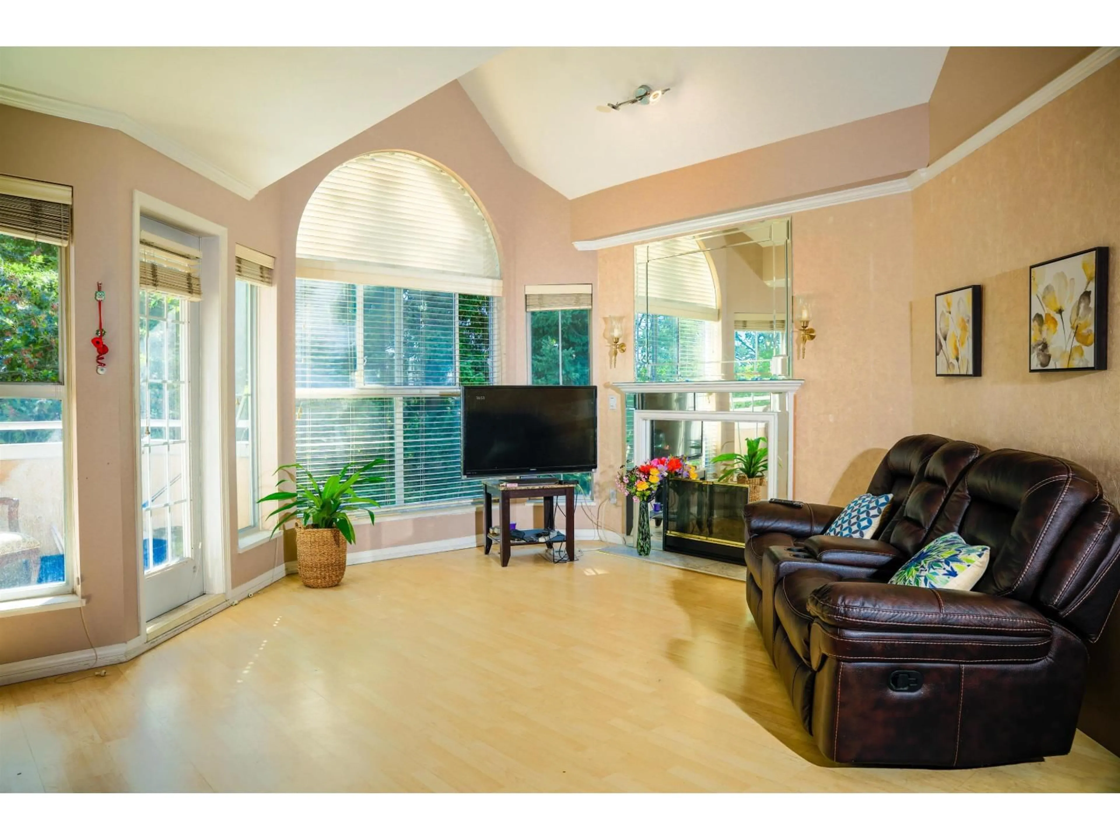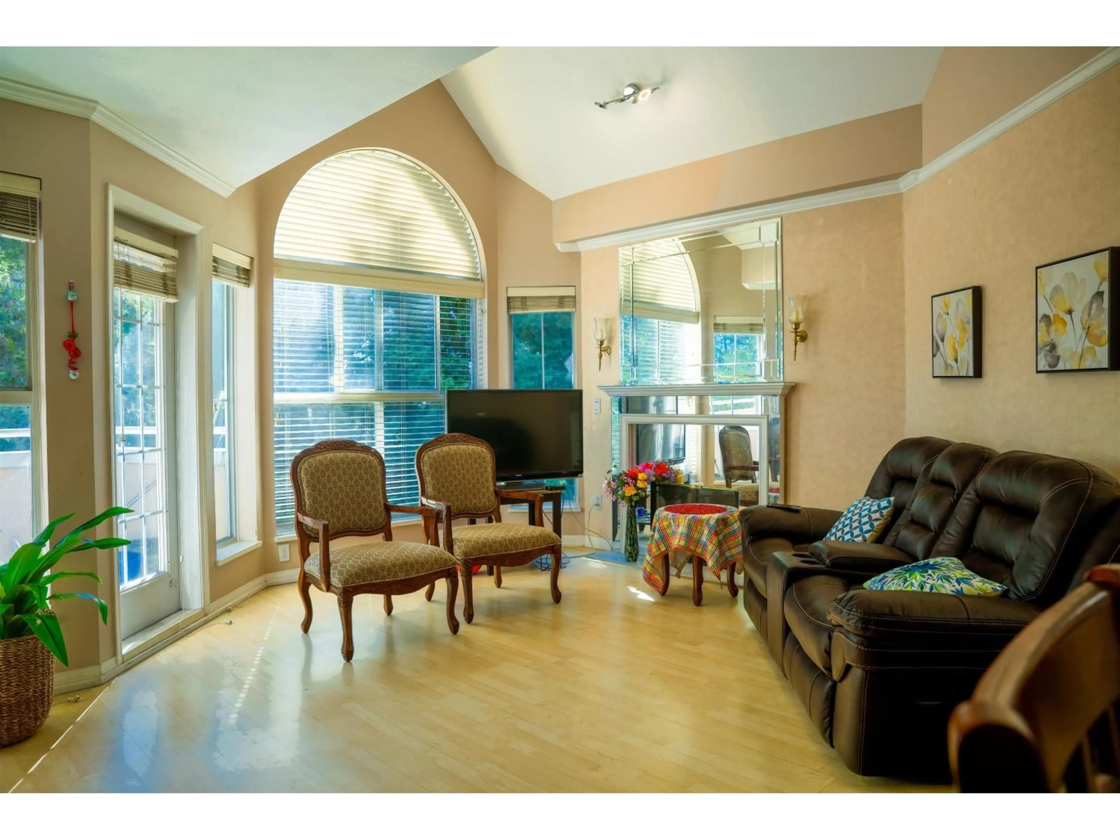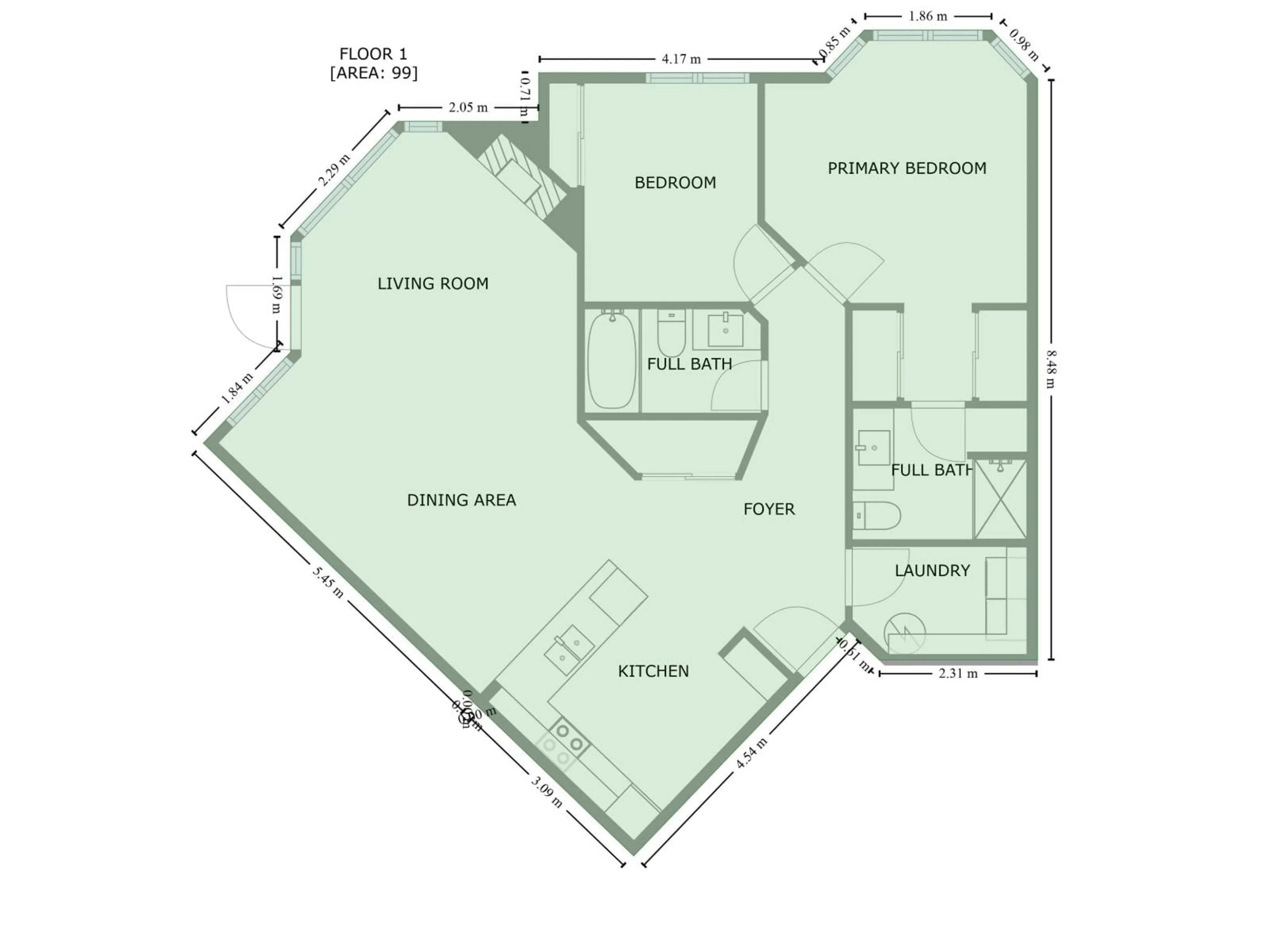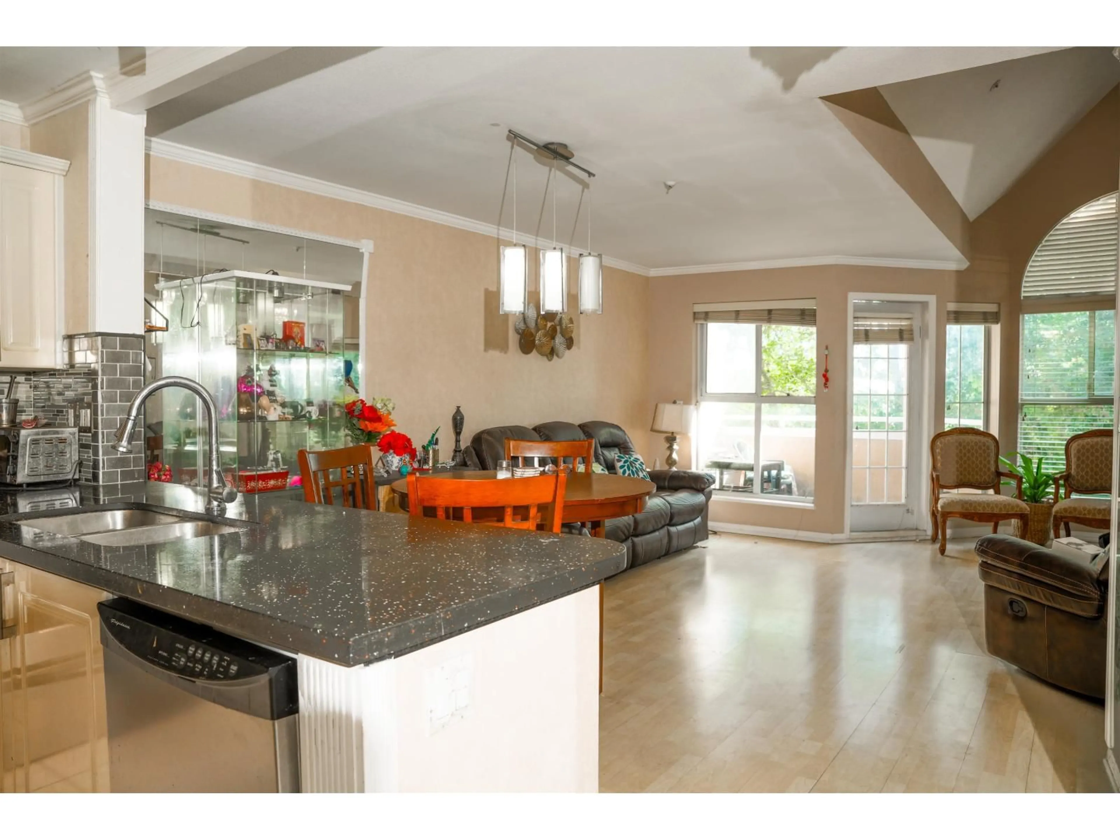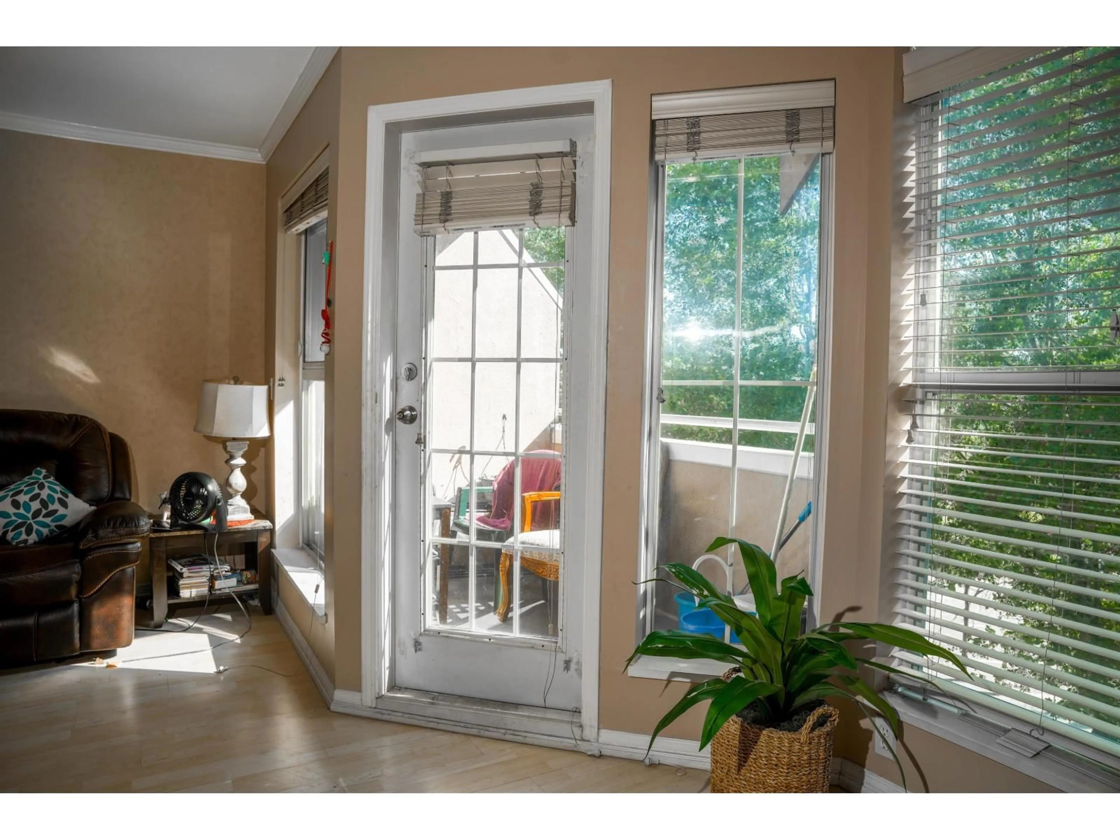410 - 7435 121A STREET, Surrey, British Columbia V3W0W8
Contact us about this property
Highlights
Estimated valueThis is the price Wahi expects this property to sell for.
The calculation is powered by our Instant Home Value Estimate, which uses current market and property price trends to estimate your home’s value with a 90% accuracy rate.Not available
Price/Sqft$478/sqft
Monthly cost
Open Calculator
Description
Welcome to penthouse living! This spacious 2 bed, 2 bath top-floor unit offers nearly 1,040 sqft of bright, open-concept living space with stunning natural light and skyline views. Relax on your private balcony and take in the views. With in-unit laundry, secure parking, and a convenient location close to shops, dining, and transit, this is city living at its best. All measurements are approximate and to be verified by Buyer and Buyers agent independently. Don't miss this rare opportunity! (id:39198)
Property Details
Interior
Features
Exterior
Parking
Garage spaces -
Garage type -
Total parking spaces 1
Condo Details
Amenities
Storage - Locker, Laundry - In Suite, Clubhouse
Inclusions
Property History
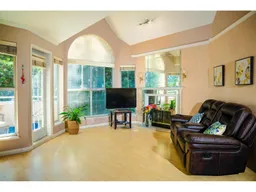 22
22
