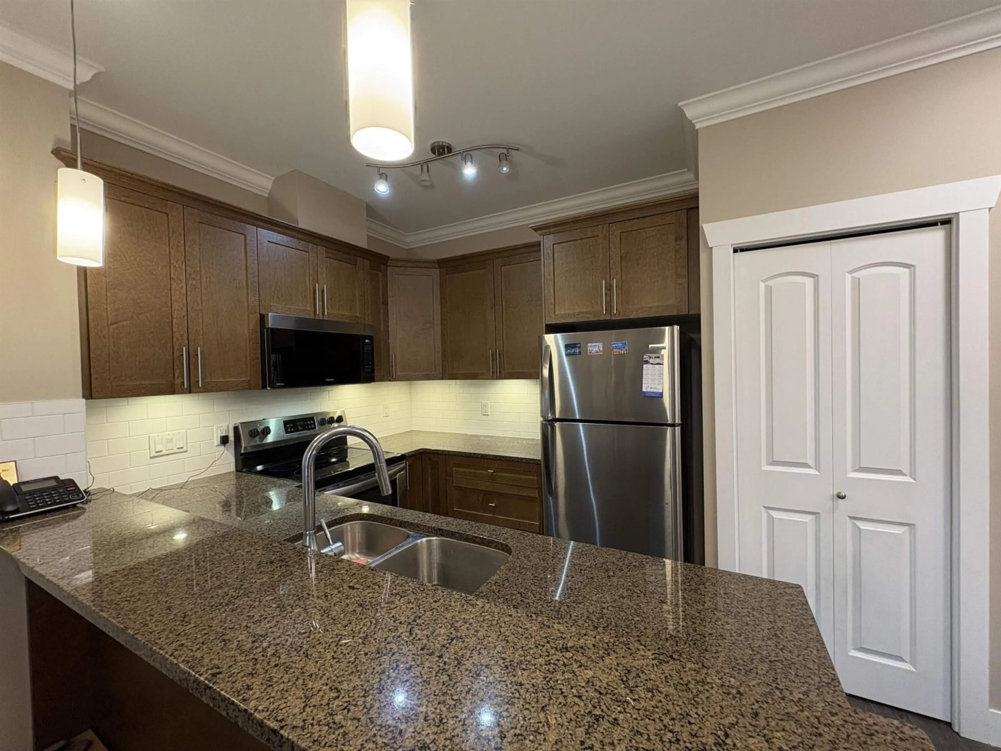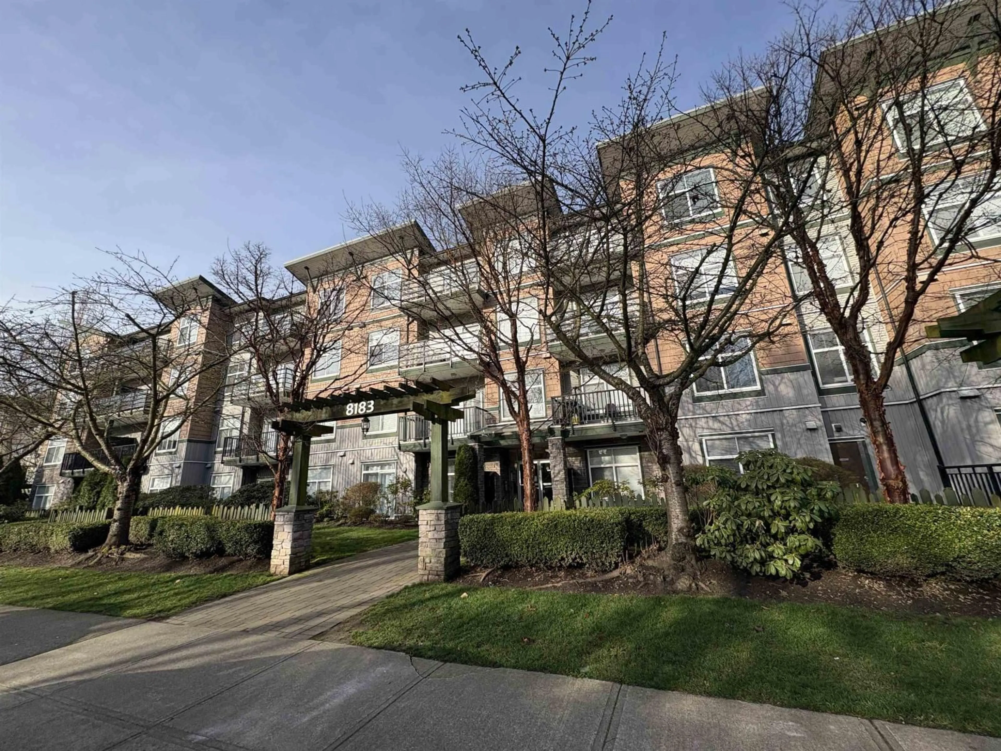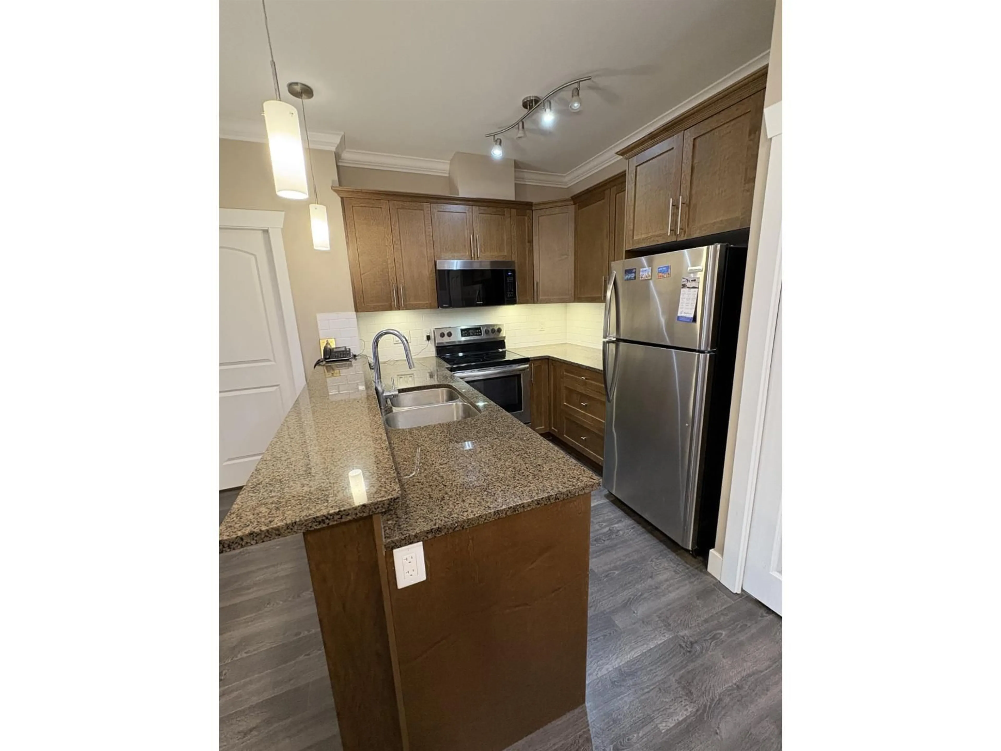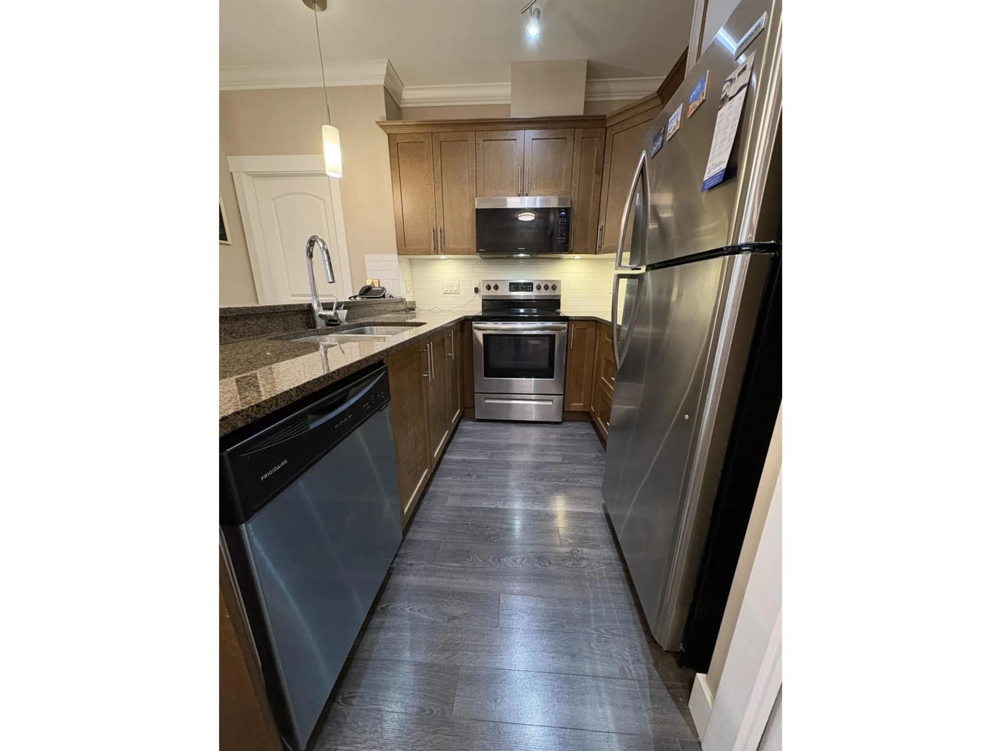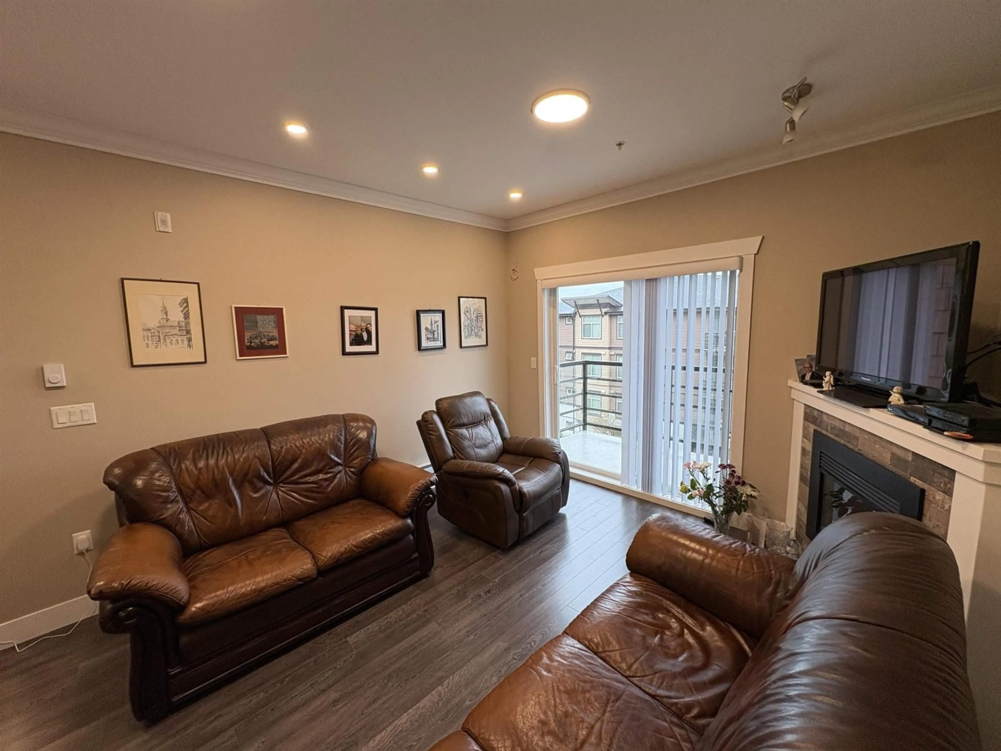409 - 8183 121A STREET, Surrey, British Columbia V3W1S7
Contact us about this property
Highlights
Estimated valueThis is the price Wahi expects this property to sell for.
The calculation is powered by our Instant Home Value Estimate, which uses current market and property price trends to estimate your home’s value with a 90% accuracy rate.Not available
Price/Sqft$677/sqft
Monthly cost
Open Calculator
Description
Welcome to the Celeste complex in Surrey! This prime location offers a beautiful 2-bedroom, 2-bathroom penthouse unit with a spacious open-concept design. The kitchen features quartz countertops, a breakfast bar, stainless steel appliances, and a stylish tile backsplash. Generously sized bedrooms and 9ft ceilings provide a spacious feel. New renovations completed in 2019. Enjoy your BBQ on the ample patio space. Includes 2 side-by-side parking spots and 1 storage locker. Building amenities include an exercise room, guest suite, clubhouse with kitchen, and courtyard. Close to schools, public transit, shopping, parks and more! Ideal for first-time buyers or those seeking to downsize. Measurements by Alpha One Creatives. (id:39198)
Property Details
Interior
Features
Exterior
Parking
Garage spaces -
Garage type -
Total parking spaces 2
Condo Details
Amenities
Storage - Locker, Exercise Centre, Guest Suite, Laundry - In Suite
Inclusions
Property History
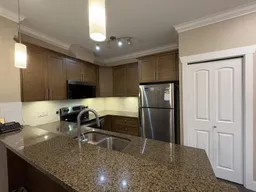 25
25
