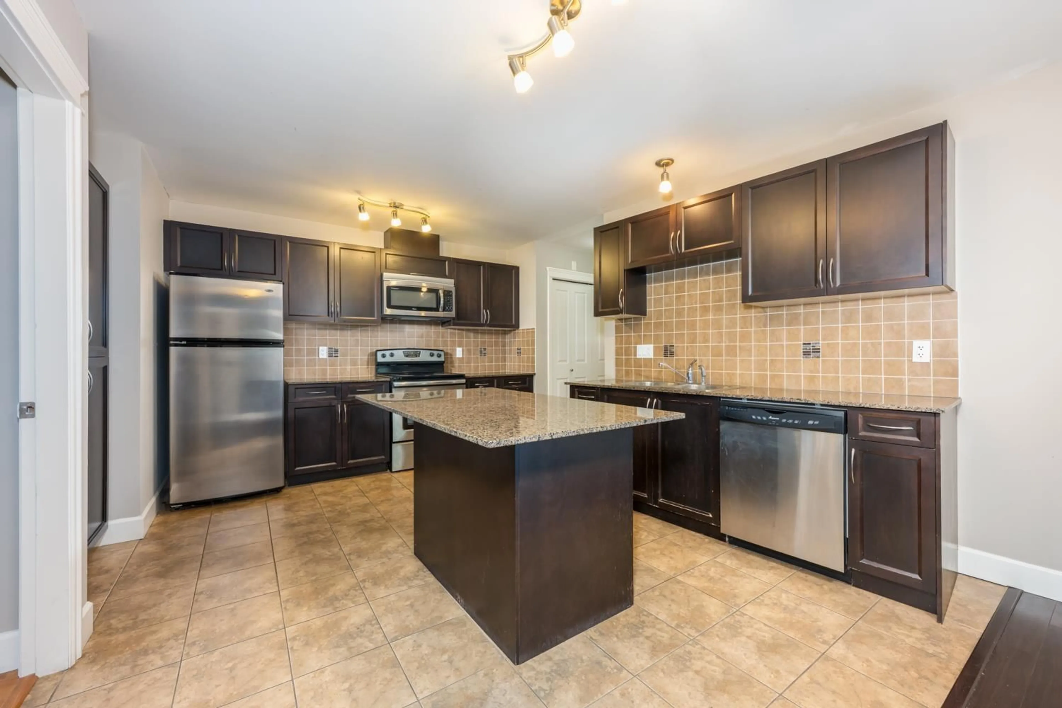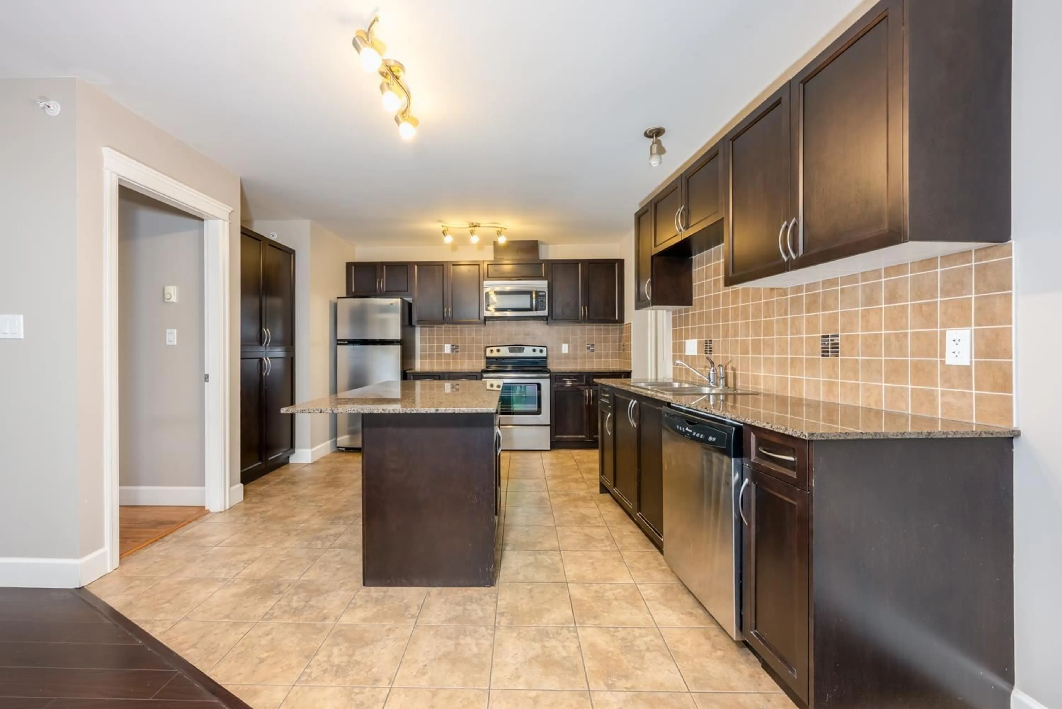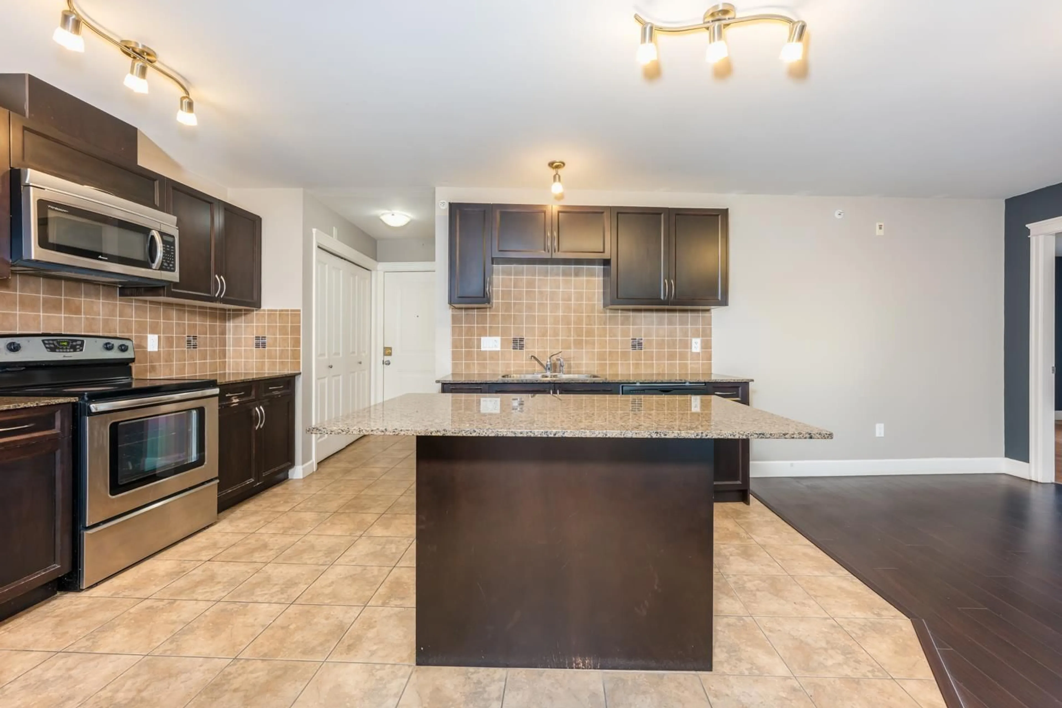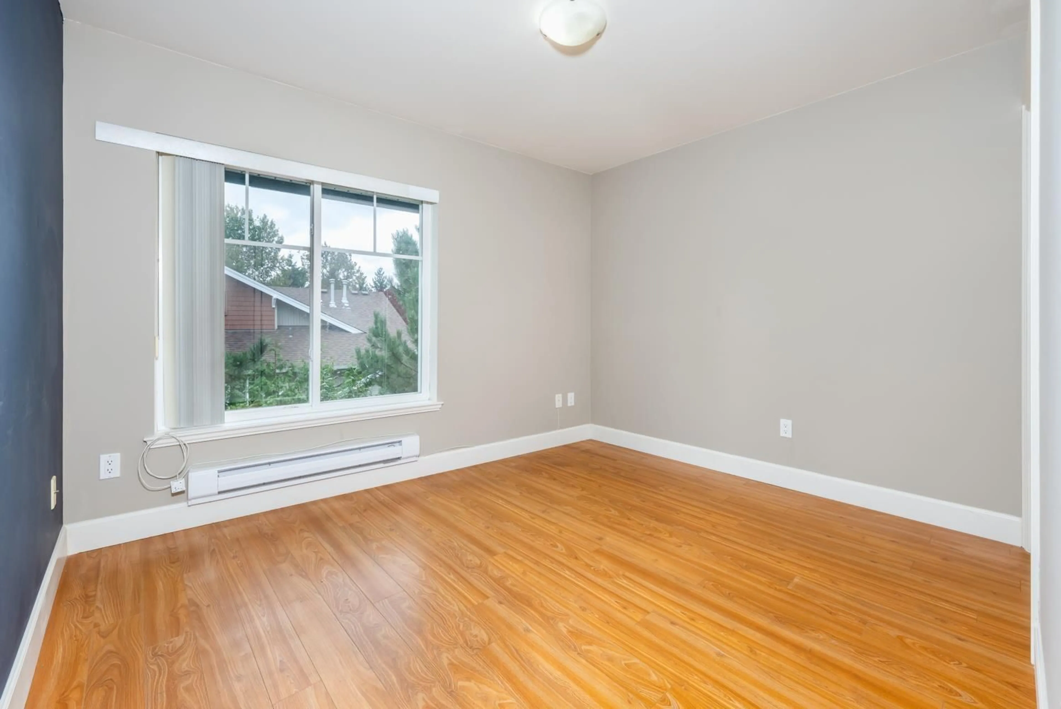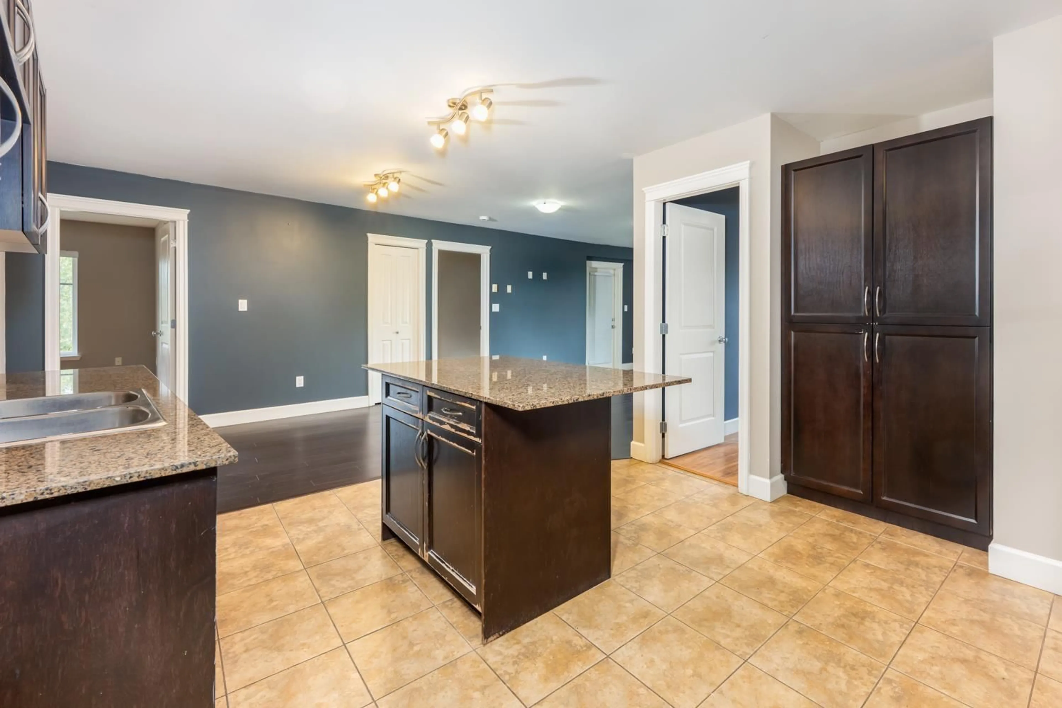311 - 12088 75A AVENUE, Surrey, British Columbia V3W1Y4
Contact us about this property
Highlights
Estimated valueThis is the price Wahi expects this property to sell for.
The calculation is powered by our Instant Home Value Estimate, which uses current market and property price trends to estimate your home’s value with a 90% accuracy rate.Not available
Price/Sqft$597/sqft
Monthly cost
Open Calculator
Description
The Villas at Strawberry Hill - Discover 45 , luxurious condominiums perfectly located in the heart of West Newton. This 3-storey boutique development offers spacious, high-quality 3-bedroom homes designed for modern living.Each suite features elegant granite countertops, maple cabinetry, stainless steel appliances, in-suite laundry, in-sink disposal, tile and hardwood flooring, walk-in closets, electric fireplace, and custom window blinds. Enjoy the comfort of Energy Star-rated windows beautifully framed with decorative mouldings.The development is thoughtfully designed with a large central courtyard, secure FOB access, and ground-level parking with two separate entry and exit gates.Ideally situated within walking distance to shopping, schools, public transit, library, rest (id:39198)
Property Details
Interior
Features
Exterior
Parking
Garage spaces -
Garage type -
Total parking spaces 2
Condo Details
Amenities
Laundry - In Suite, Clubhouse
Inclusions
Property History
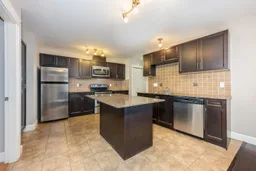 24
24
