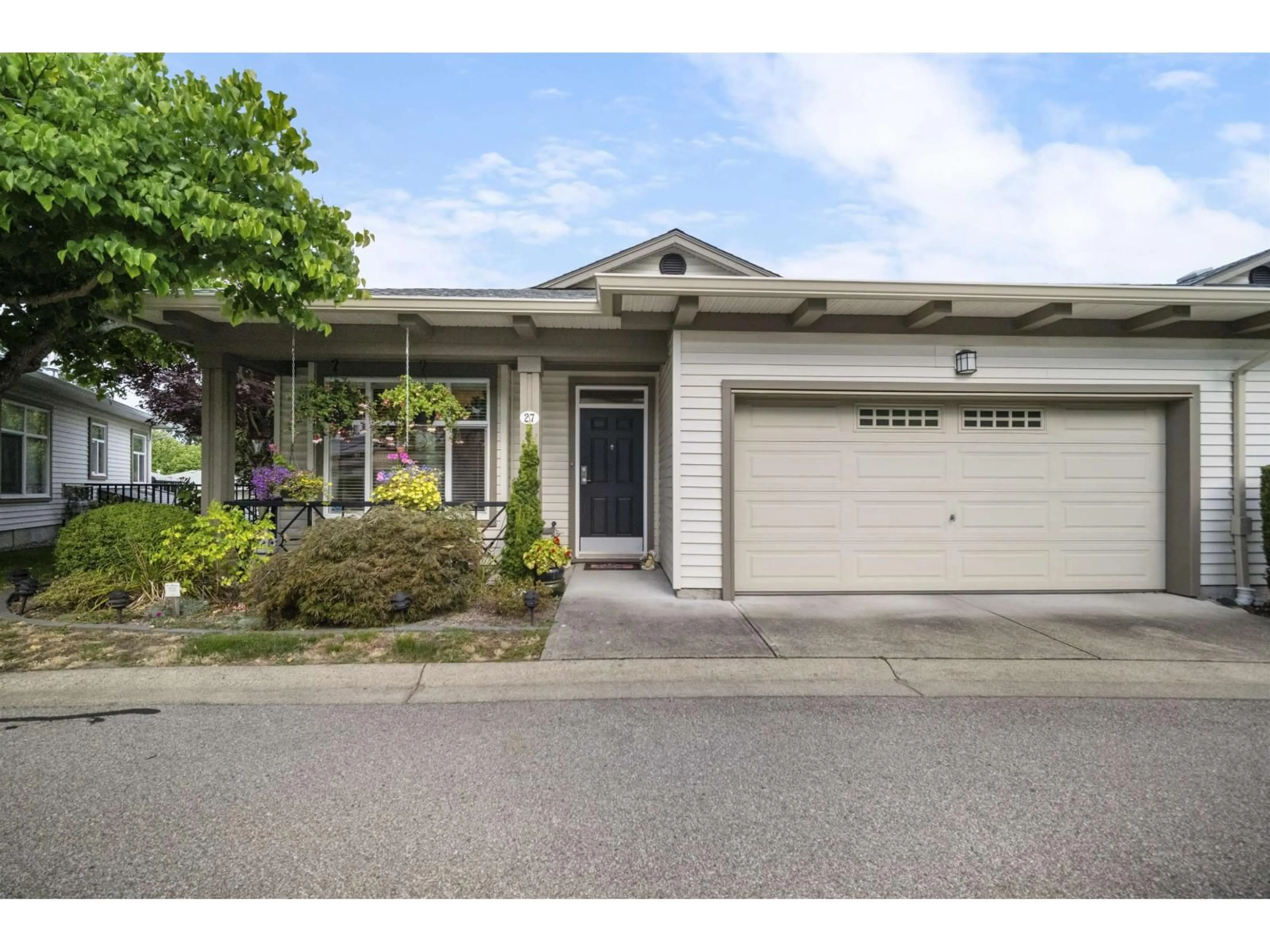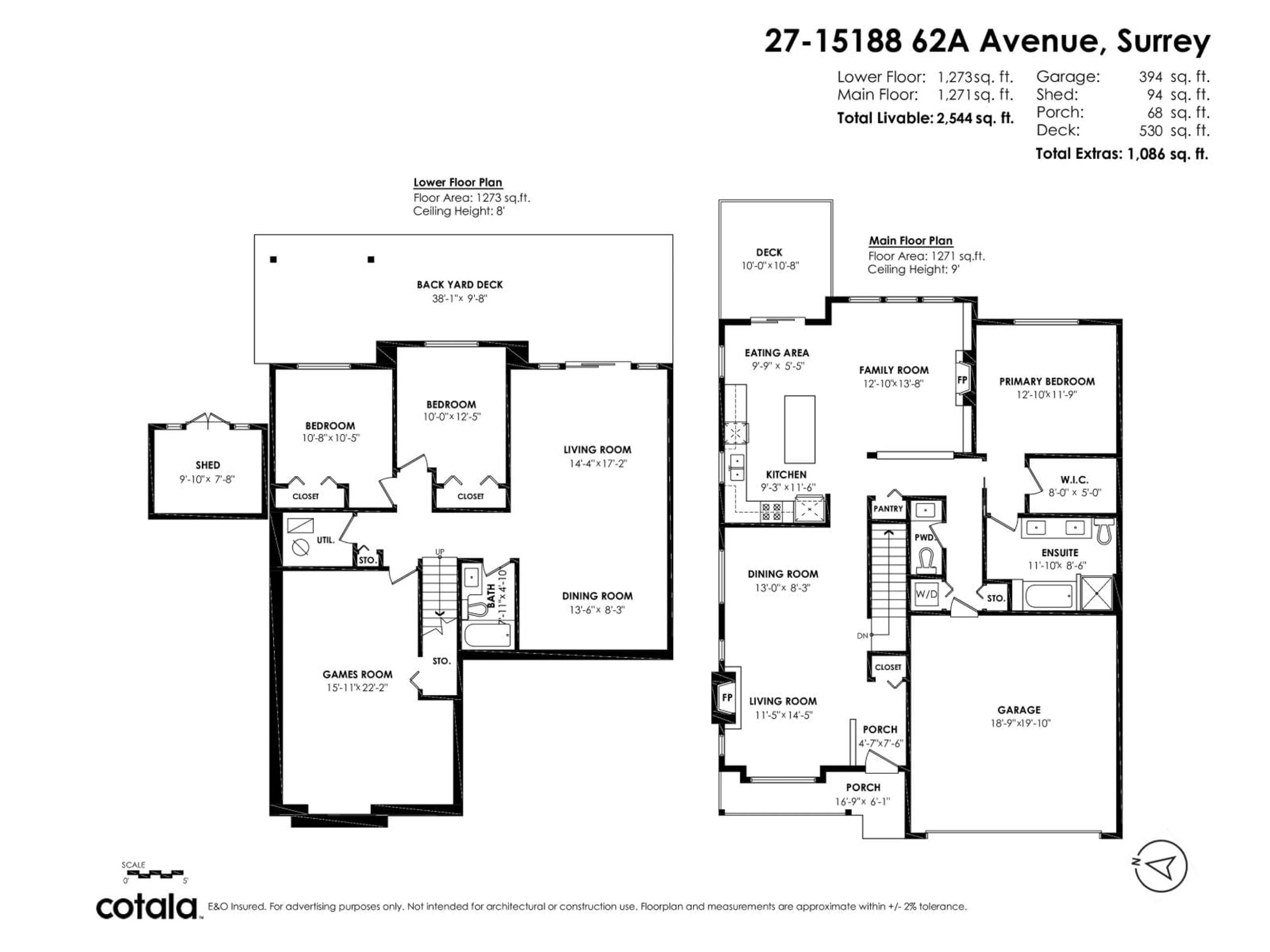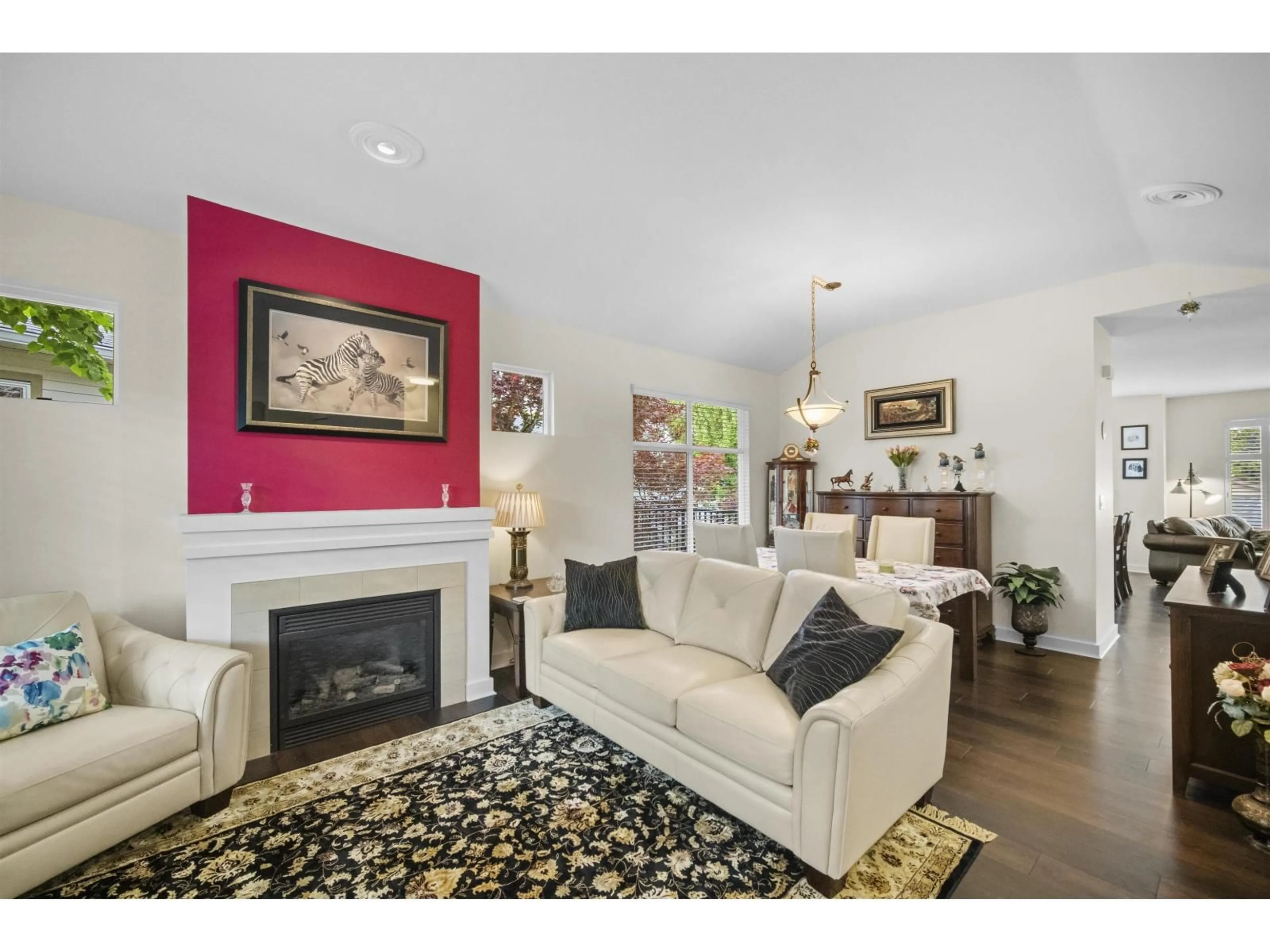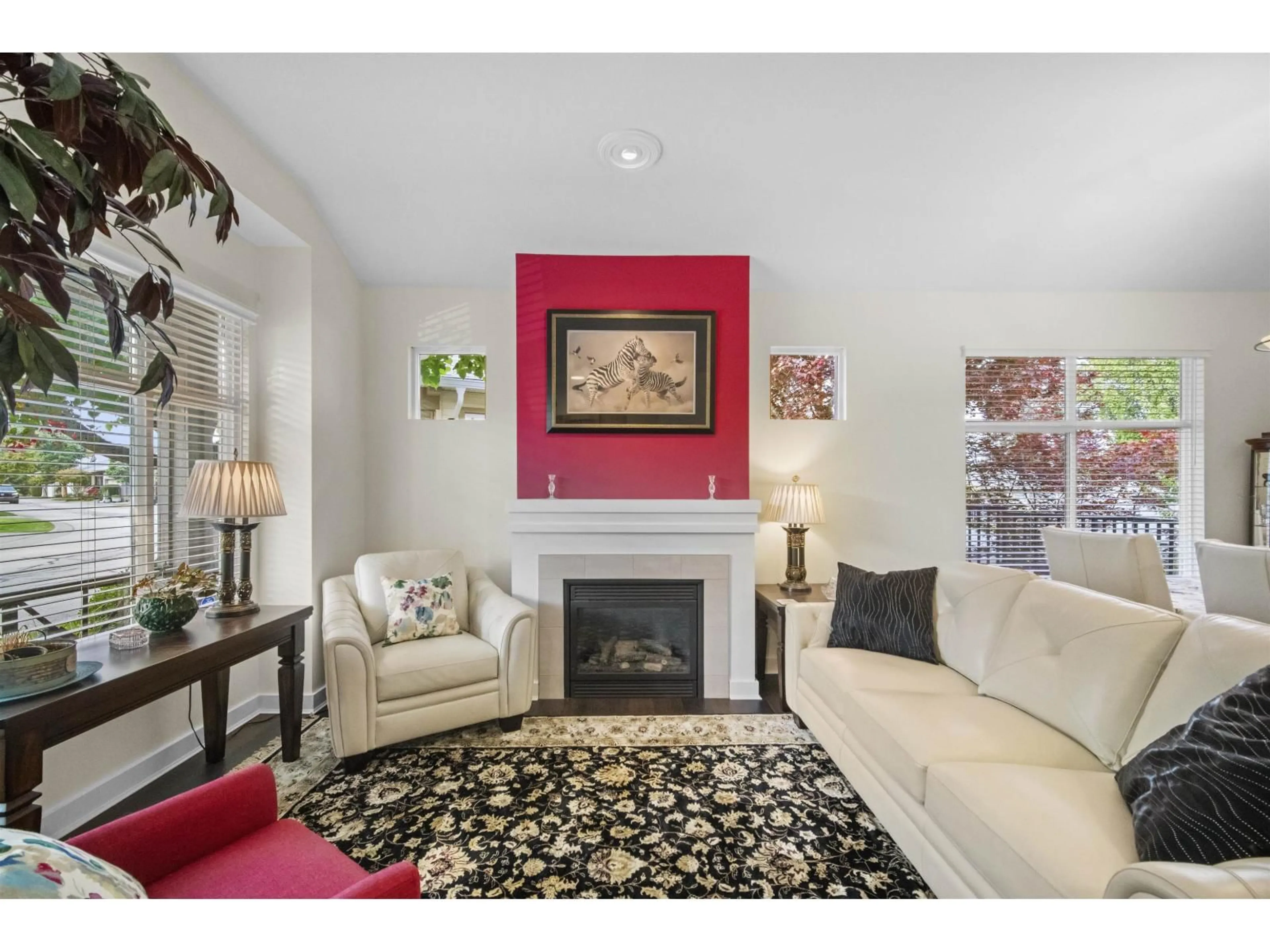27 - 15188 62A AVENUE, Surrey, British Columbia V3S1W7
Contact us about this property
Highlights
Estimated valueThis is the price Wahi expects this property to sell for.
The calculation is powered by our Instant Home Value Estimate, which uses current market and property price trends to estimate your home’s value with a 90% accuracy rate.Not available
Price/Sqft$363/sqft
Monthly cost
Open Calculator
Description
55 plus community Gills Walk at Panorama Place, Polygon's answer to adult oriented resort style living in the heart of the Sullivan Panorama Area. Walk to YMCA, parks, Fresh St Market, coffee, medical, dental and dining. This duplex style end unit is bright, spacious and well cared for with upgraded appliances, laminate flooring, counters and more. Primary Bedroom suite and full ensuite bath on the main level plus a full size basement that walks out to fenced and landscaped yard. Rancher floor plan with large open rooms offers generous space plus additional storage. Full access to 10000sqft clubhouse with outdoor pool and hot tub, exercise center, guest suites, party, movie and catering rooms. (id:39198)
Property Details
Interior
Features
Exterior
Features
Parking
Garage spaces -
Garage type -
Total parking spaces 2
Condo Details
Amenities
Exercise Centre, Recreation Centre, Guest Suite, Whirlpool, Clubhouse
Inclusions
Property History
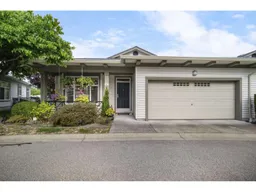 32
32
