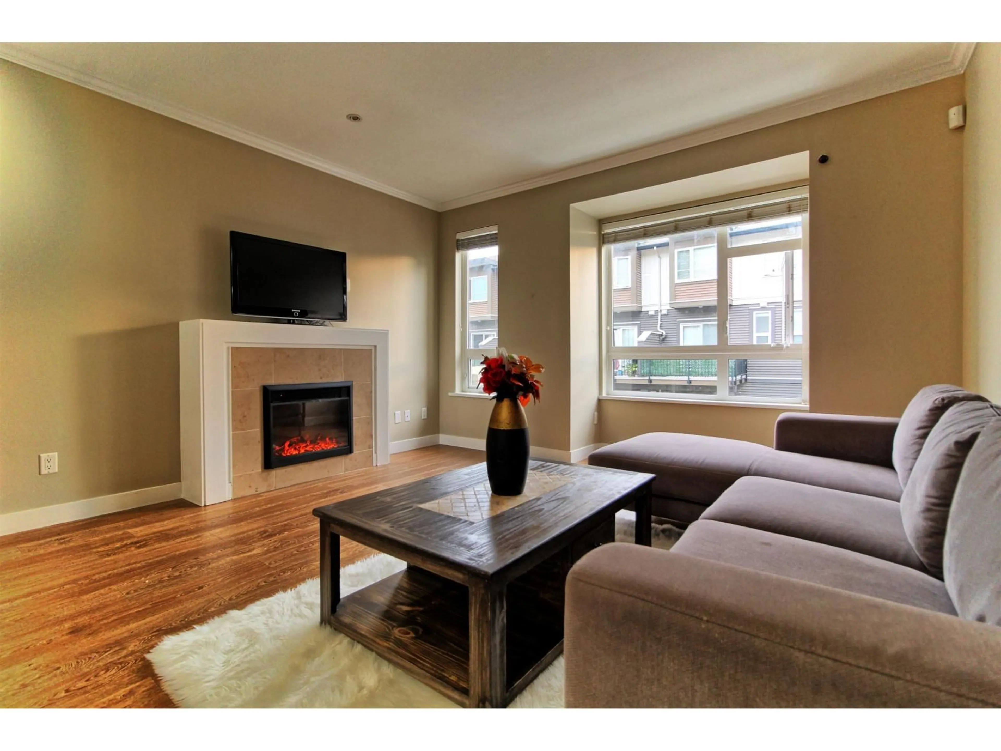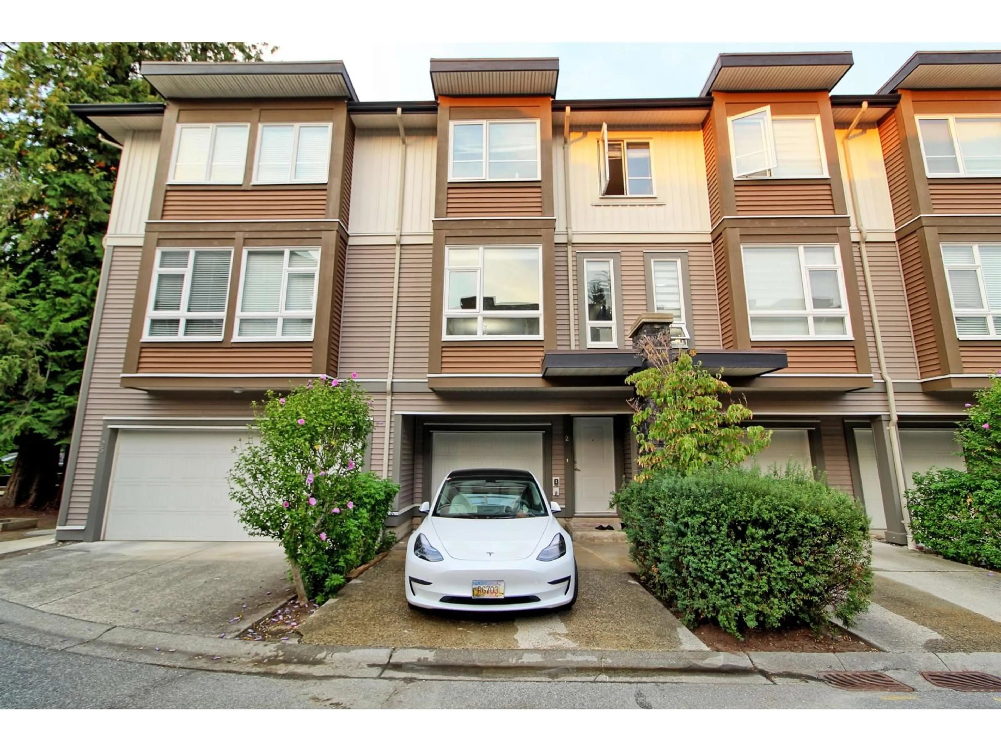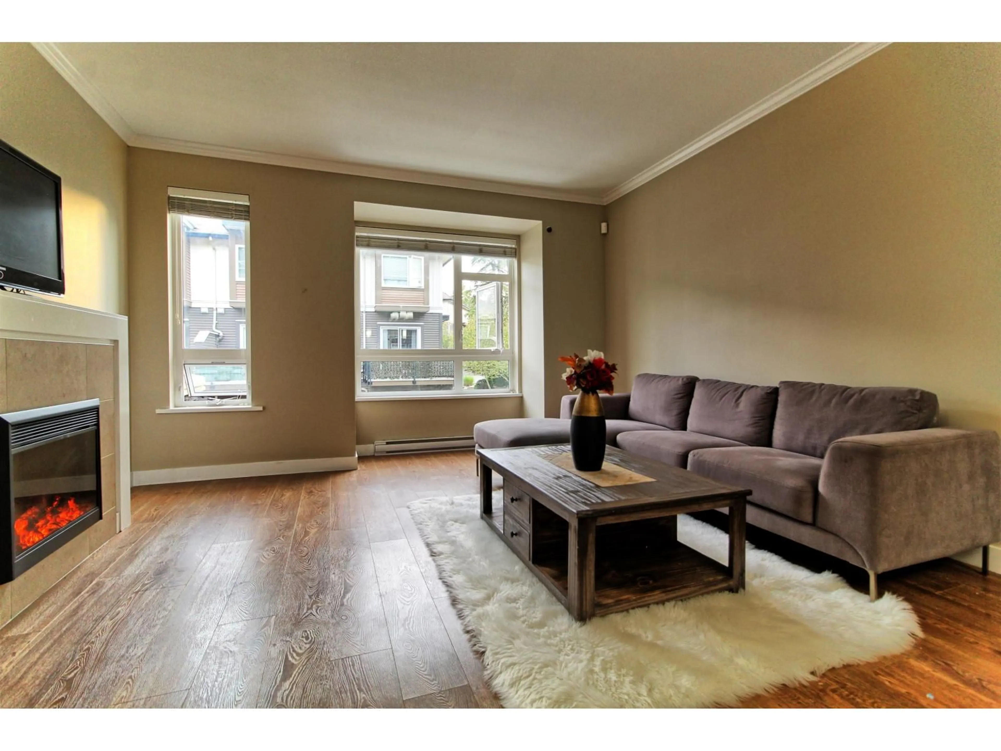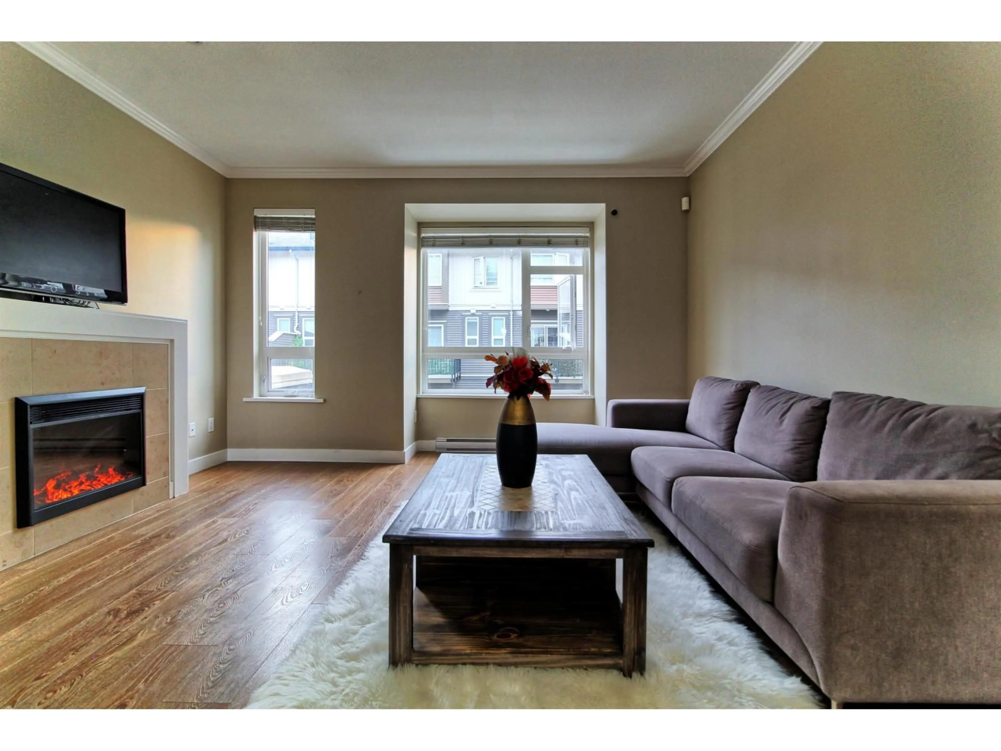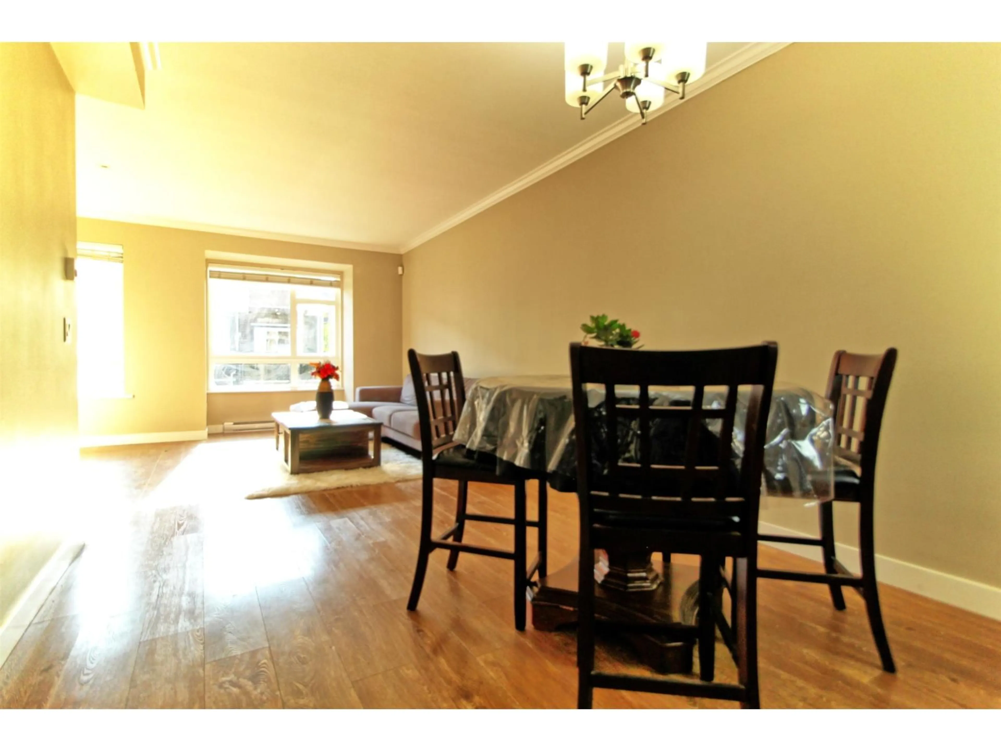26 - 5888 144 STREET, Surrey, British Columbia V3X0G8
Contact us about this property
Highlights
Estimated valueThis is the price Wahi expects this property to sell for.
The calculation is powered by our Instant Home Value Estimate, which uses current market and property price trends to estimate your home’s value with a 90% accuracy rate.Not available
Price/Sqft$523/sqft
Monthly cost
Open Calculator
Description
Welcome to your new home at ONE44! This 4-bedroom, 4-bath modern residence backs onto a peaceful greenbelt and nature path, offering both comfort and tranquility in a busy city. The functional layout includes a new full ensuite bathroom on the lower level, perfect for guests or in-laws. Recent updates feature a Samsung fridge (2022) and microwave (2025), fresh paint, and new blinds. Inside, enjoy 9' ceilings, laminate floors, quartz counters, and a cozy electric fireplace, all enhanced by abundant natural light. The complex also offers its own clubhouse to relax, entertain, or stay active. Ideally located just minutes from schools, shopping, restaurants, and transit, this home is perfect for the growing family or downsizer. PRICED BELOW BC ASSESSED VALUE (id:39198)
Property Details
Interior
Features
Exterior
Parking
Garage spaces -
Garage type -
Total parking spaces 2
Condo Details
Amenities
Clubhouse
Inclusions
Property History
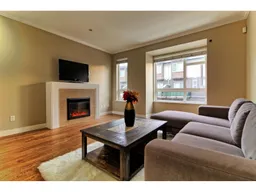 22
22
