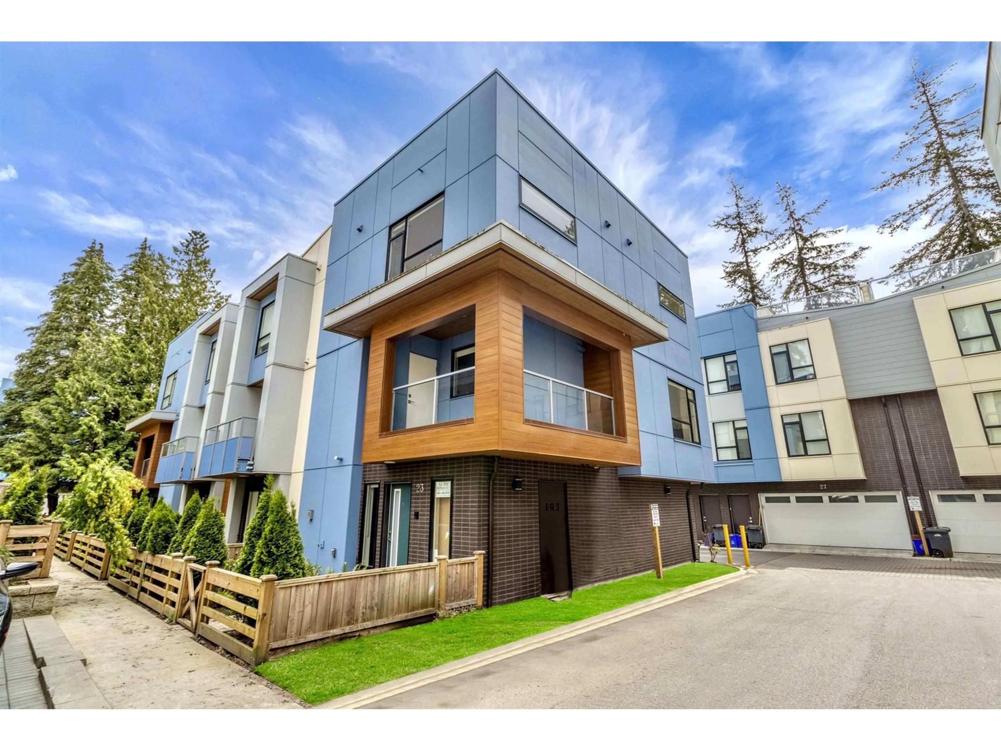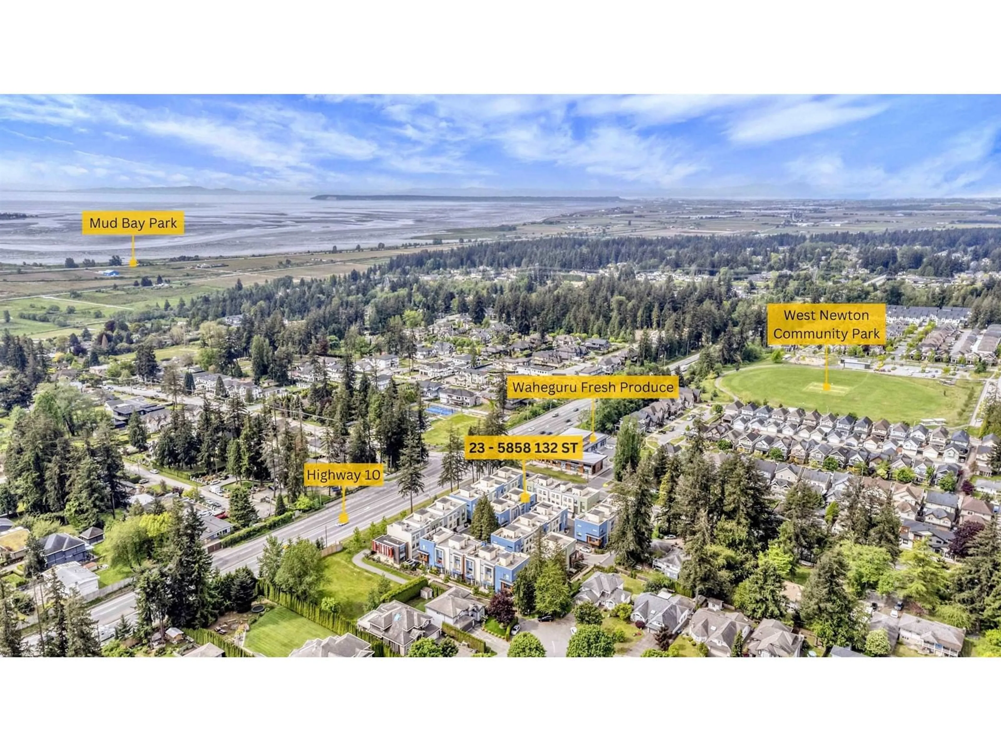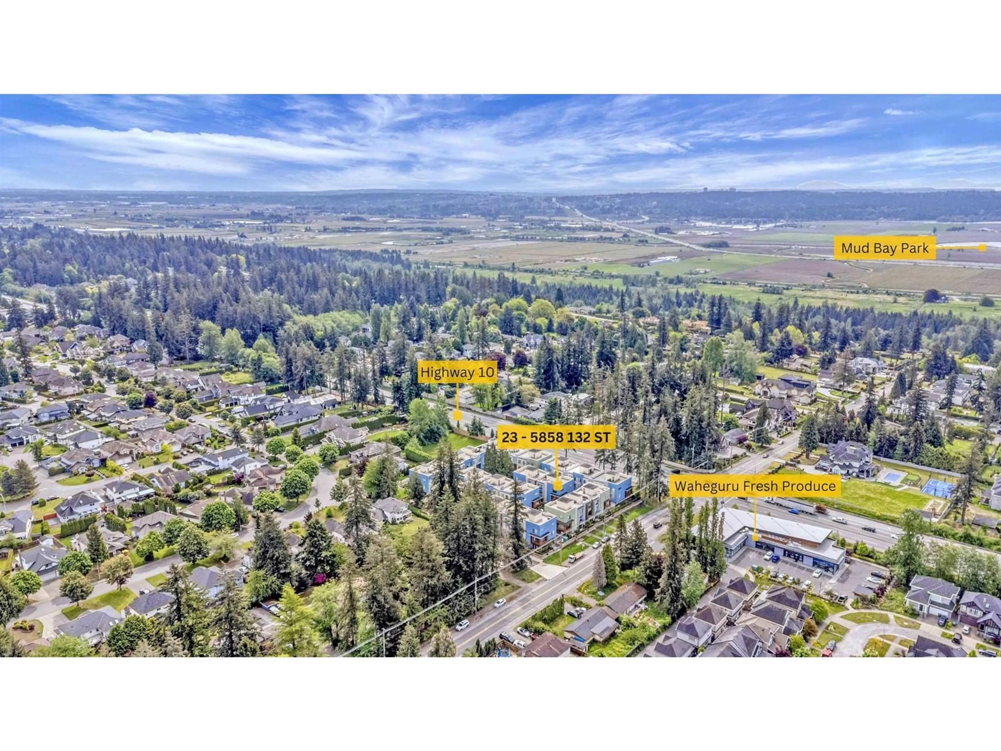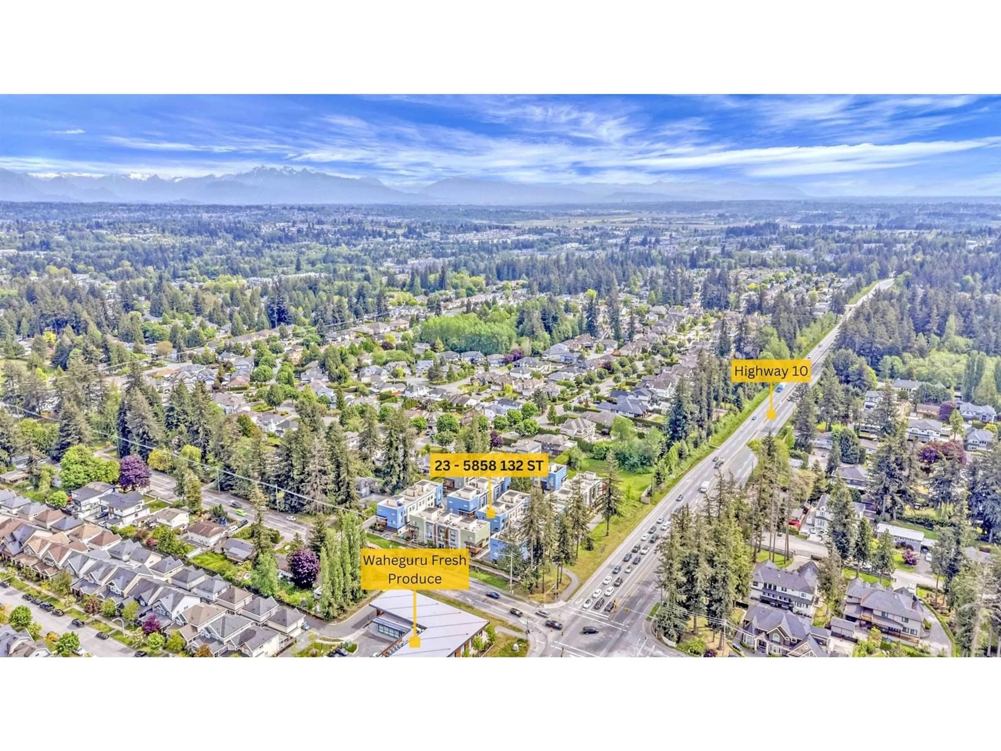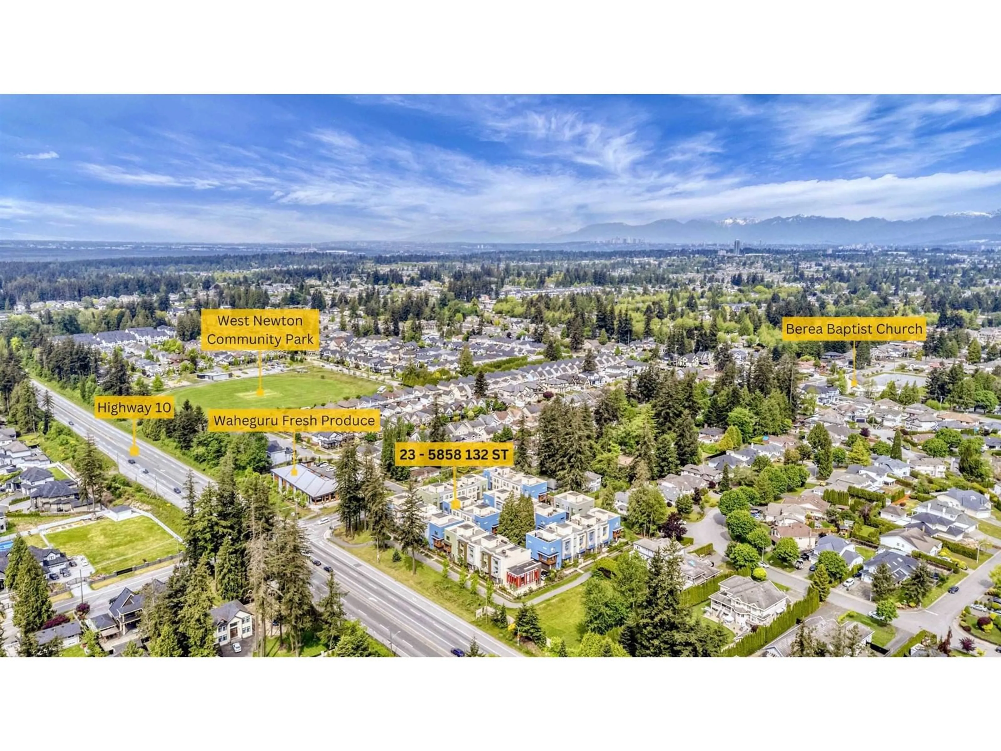23 - 5858 132 STREET, Surrey, British Columbia V3X1N1
Contact us about this property
Highlights
Estimated valueThis is the price Wahi expects this property to sell for.
The calculation is powered by our Instant Home Value Estimate, which uses current market and property price trends to estimate your home’s value with a 90% accuracy rate.Not available
Price/Sqft$583/sqft
Monthly cost
Open Calculator
Description
Welcome to The Best Location in Panorama Ridge! This Immaculately Kept 3 Bedroom 3 Bath Townhome has it ALL! This End Unit has an Open Concept/Wide Floor plan with over 1500 SQ Feet! Wonderful Bright Kitchen, Living/Dining Combo, Full Pantry, and rooftop patio overlooks the Mountain for a serene view! Huge Double Garage enough for two cars and Storage! A+ location close to Hwy 10 and new shopping center. A perfect blend of luxury and convenience. Easy to show. OPEN HOUSE SATURDAY 2-4 PM (id:39198)
Property Details
Interior
Features
Condo Details
Amenities
Laundry - In Suite
Inclusions
Property History
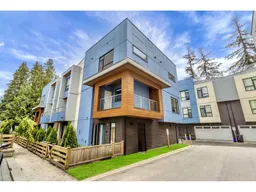 28
28
