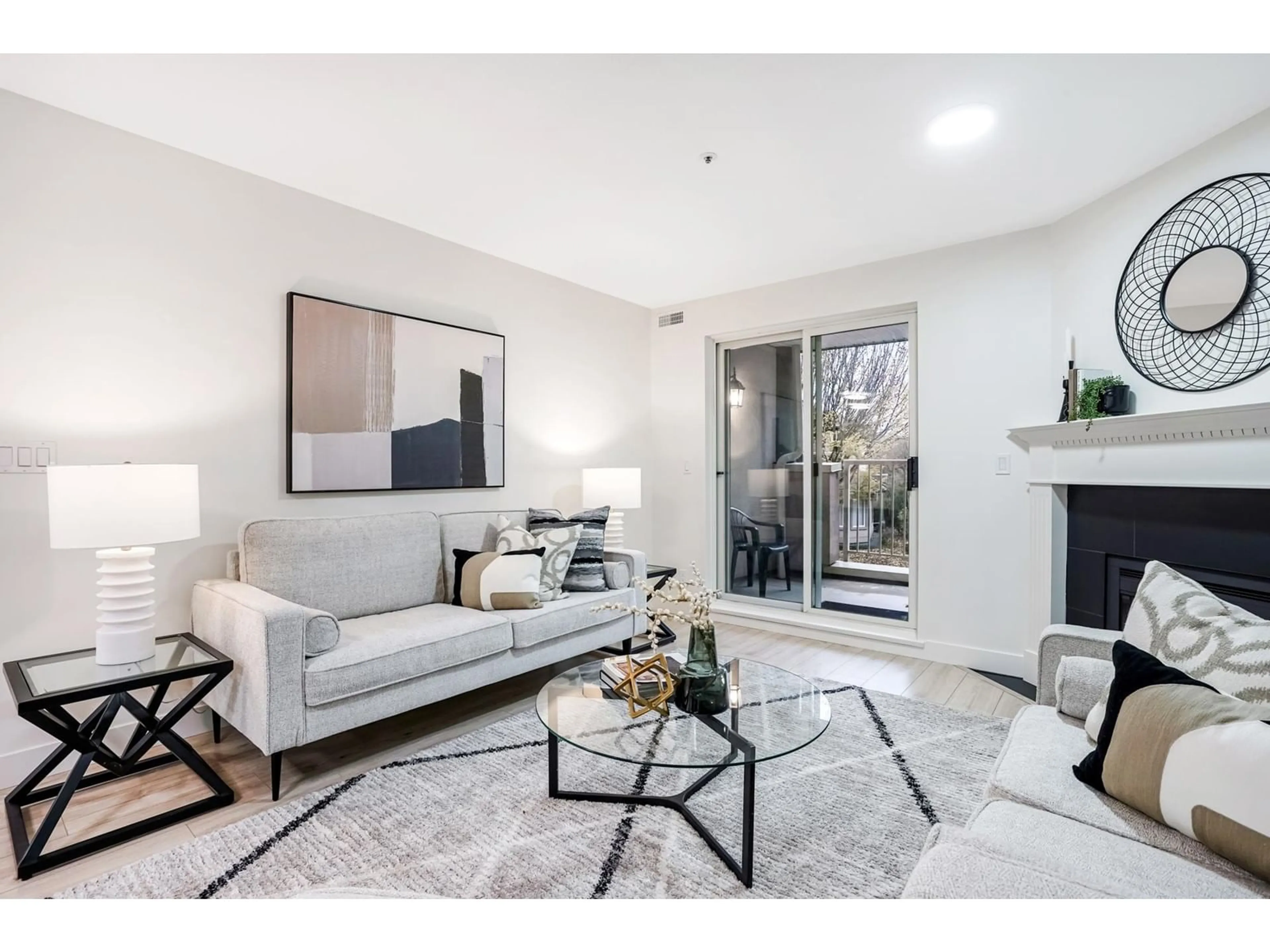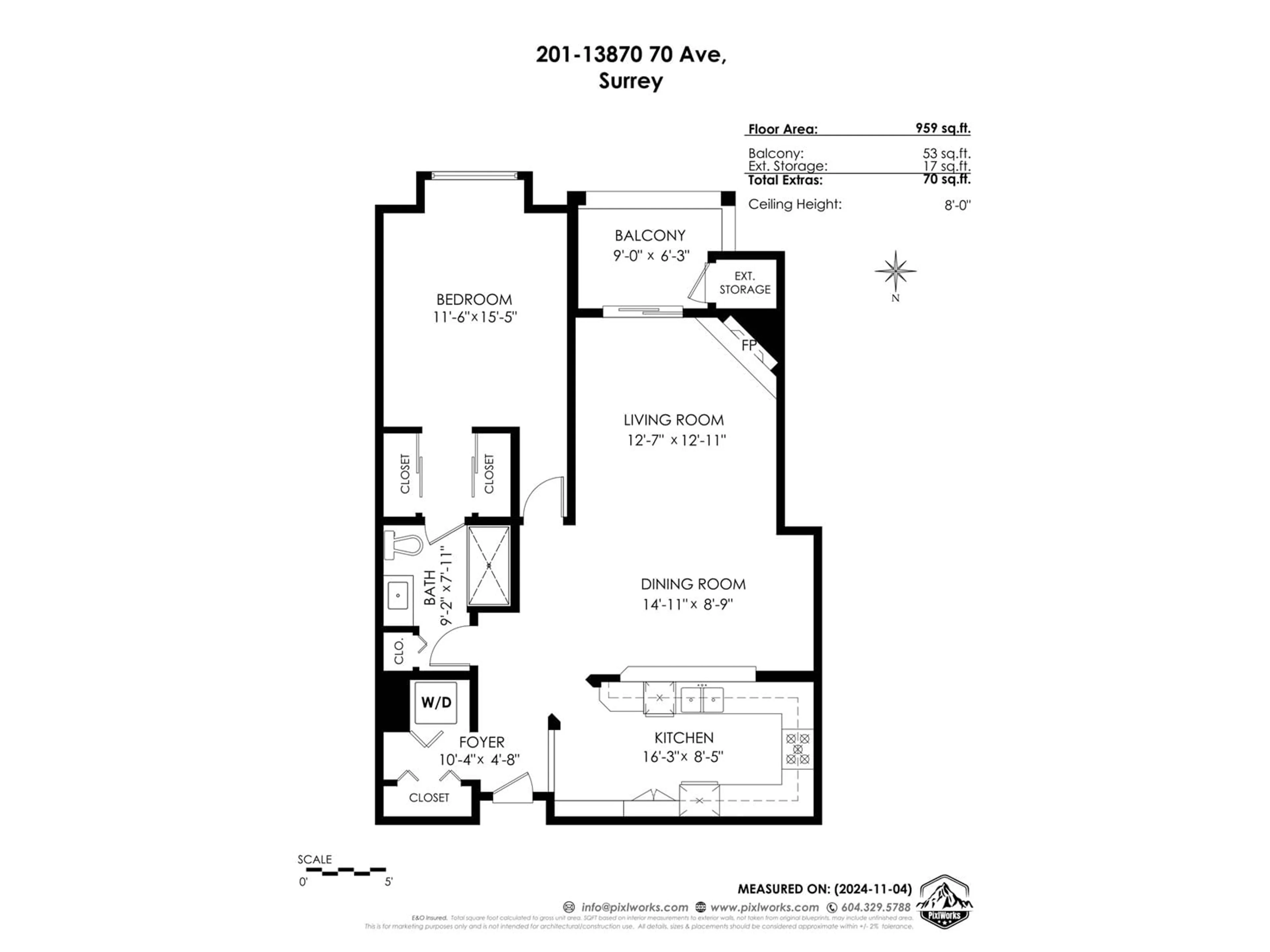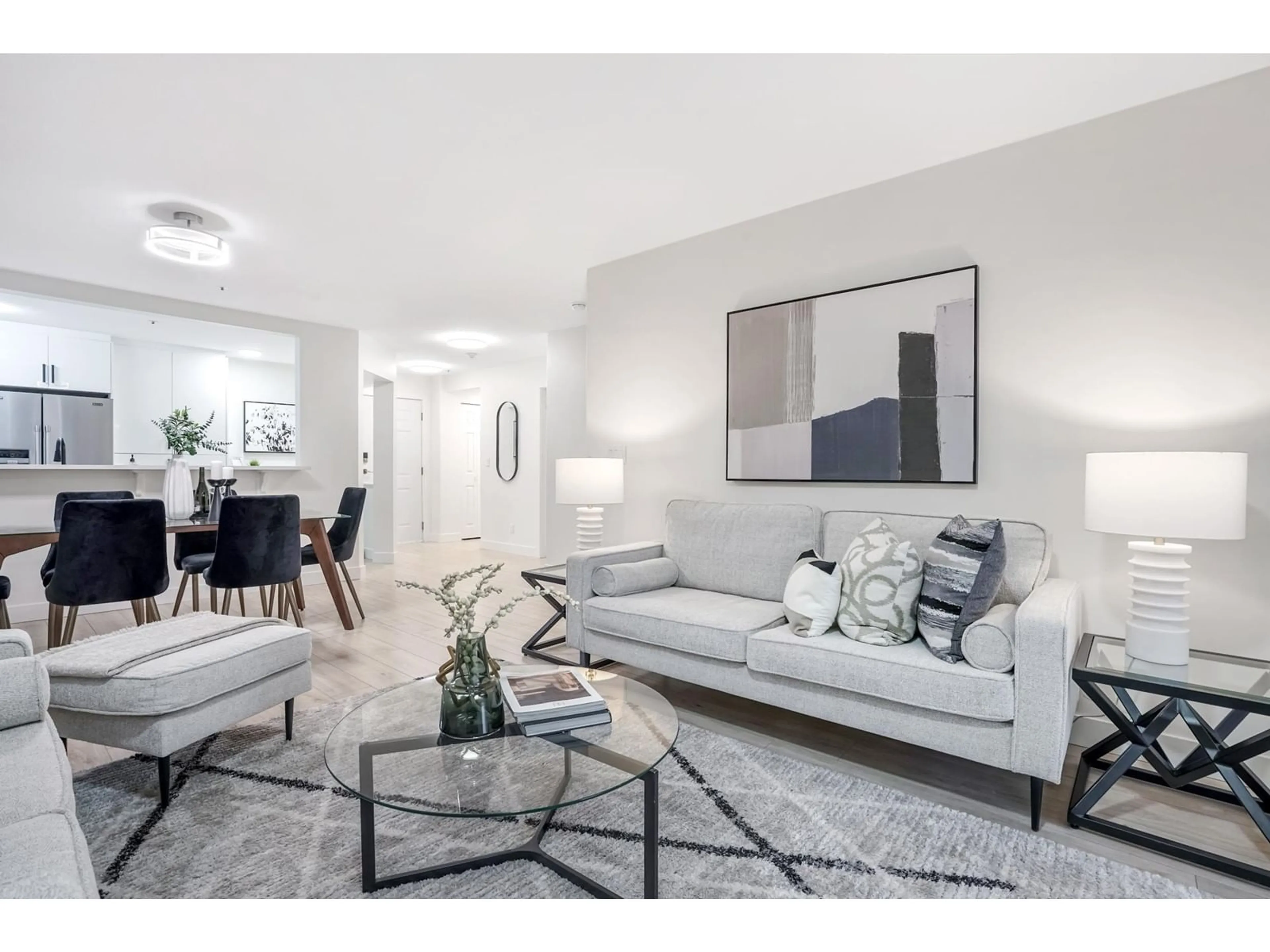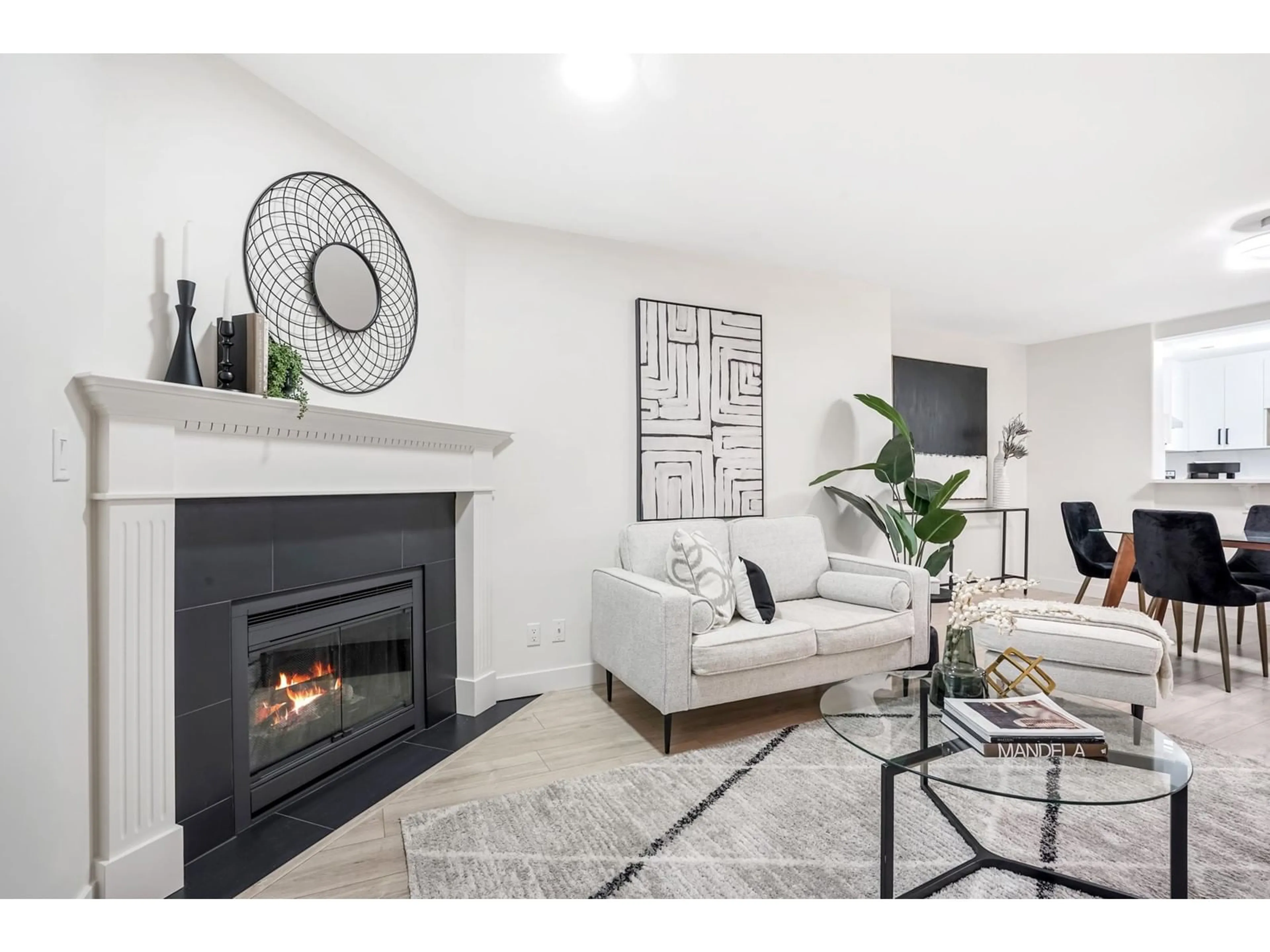201 - 13870 70 AVENUE, Surrey, British Columbia V3W0R9
Contact us about this property
Highlights
Estimated valueThis is the price Wahi expects this property to sell for.
The calculation is powered by our Instant Home Value Estimate, which uses current market and property price trends to estimate your home’s value with a 90% accuracy rate.Not available
Price/Sqft$521/sqft
Monthly cost
Open Calculator
Description
Welcome to this beautifully renovated 1-bed, 1-bath condo in the sought-after Chelsea Gardens! This spacious suite features an open layout, modern finishes, and an enormous bedroom. The kitchen offers quartz countertops, stainless steel appliances, and ample storage. Enjoy the cozy gas fireplace, with gas included in your strata fees, or step out onto your balcony to enjoy your morning coffee. Resort-style amenities: pool, hot tub, gym, workshop, library, English-style pub & clubhouse, set within 23 acres of lush landscaping, paths, and a serene pond. This gated, 55+ adult-oriented community has a calendar full of social activities so you'll never be bored. They don't build them like this anymore. Don't miss an opportunity to own an elegant retreat in one of Surrey's premier communities! (id:39198)
Property Details
Interior
Features
Exterior
Features
Parking
Garage spaces -
Garage type -
Total parking spaces 1
Condo Details
Amenities
Storage - Locker, Exercise Centre, Recreation Centre, Guest Suite, Whirlpool, Clubhouse
Inclusions
Property History
 37
37




