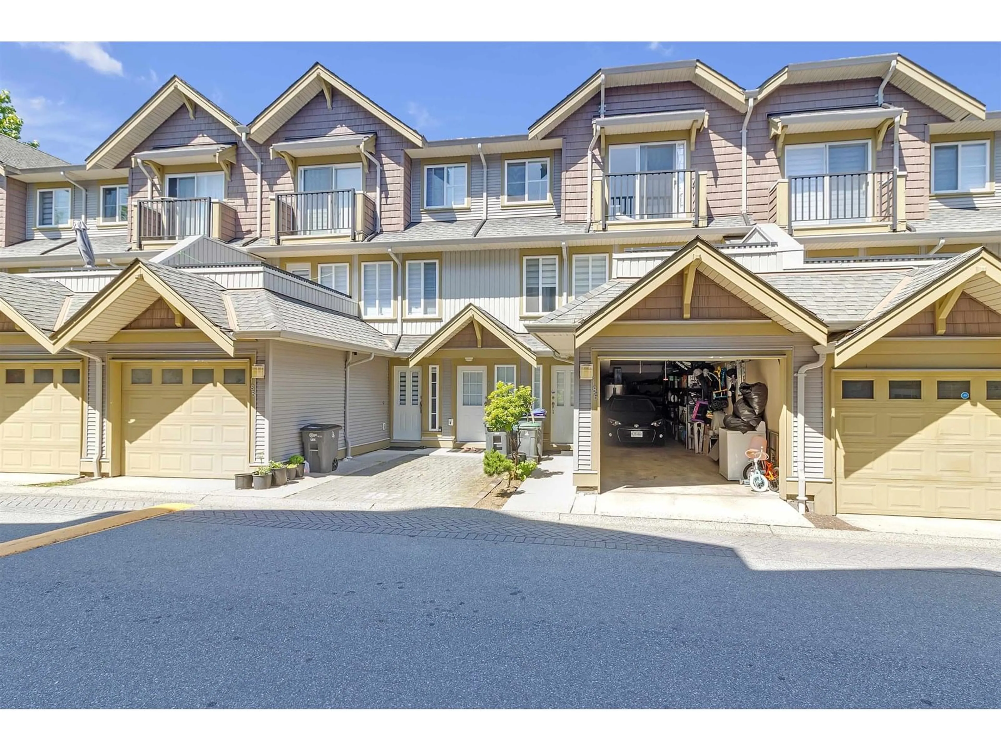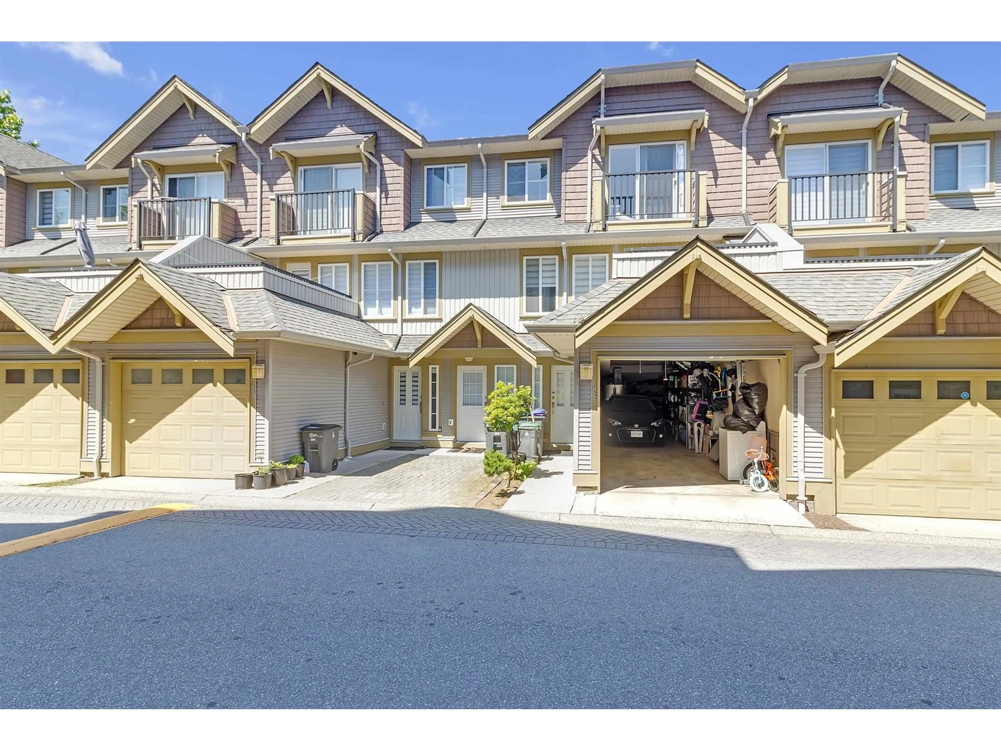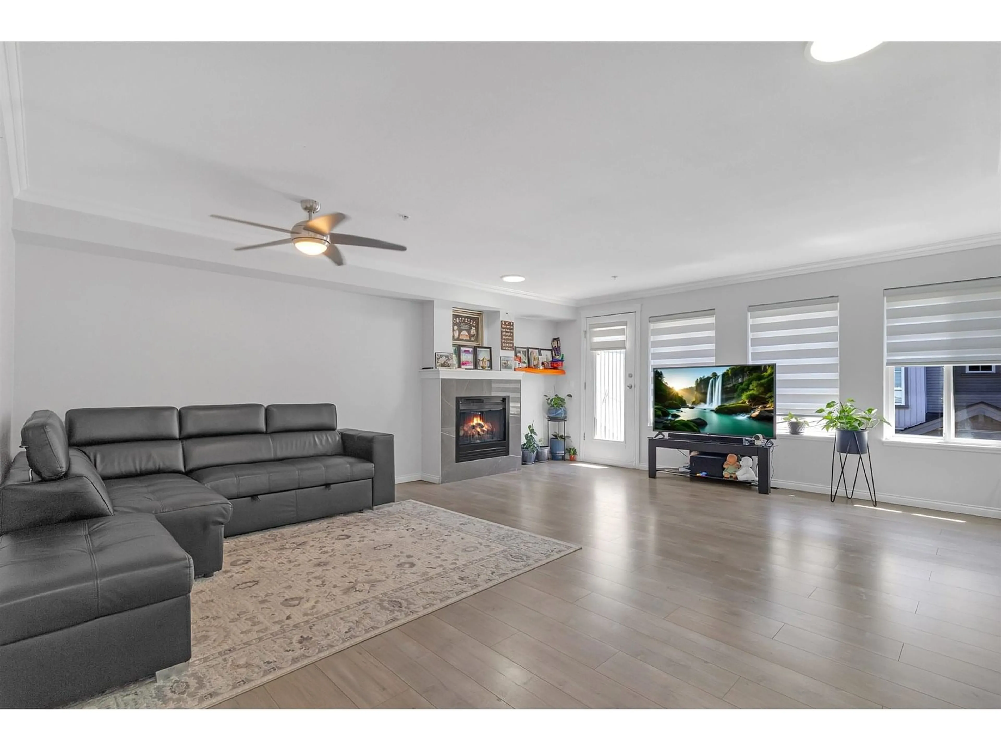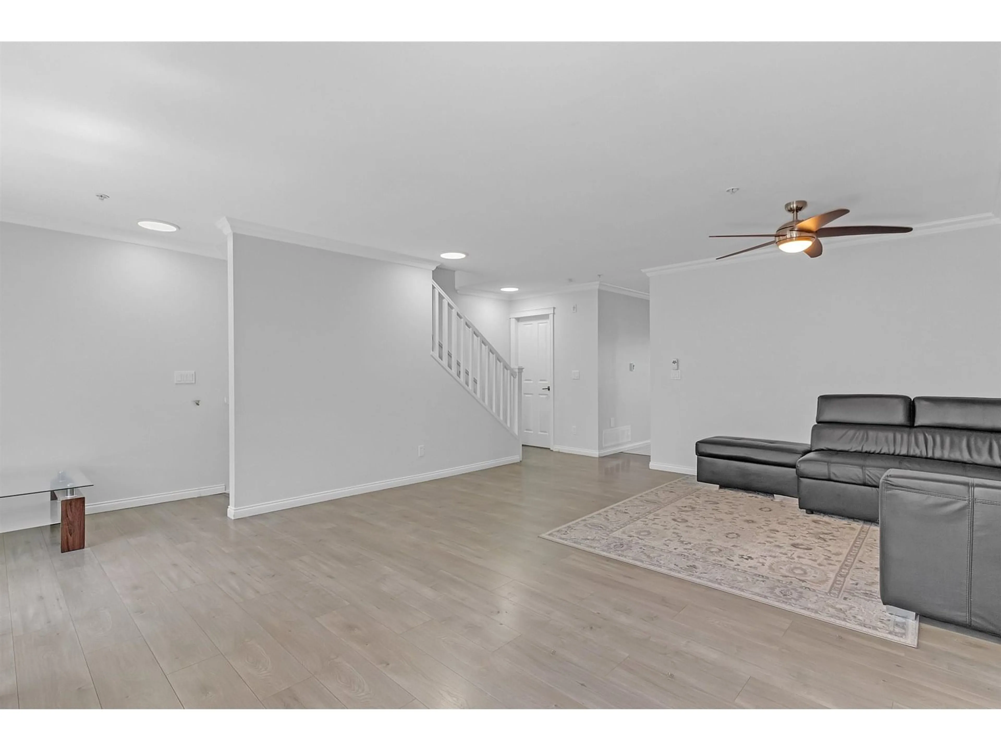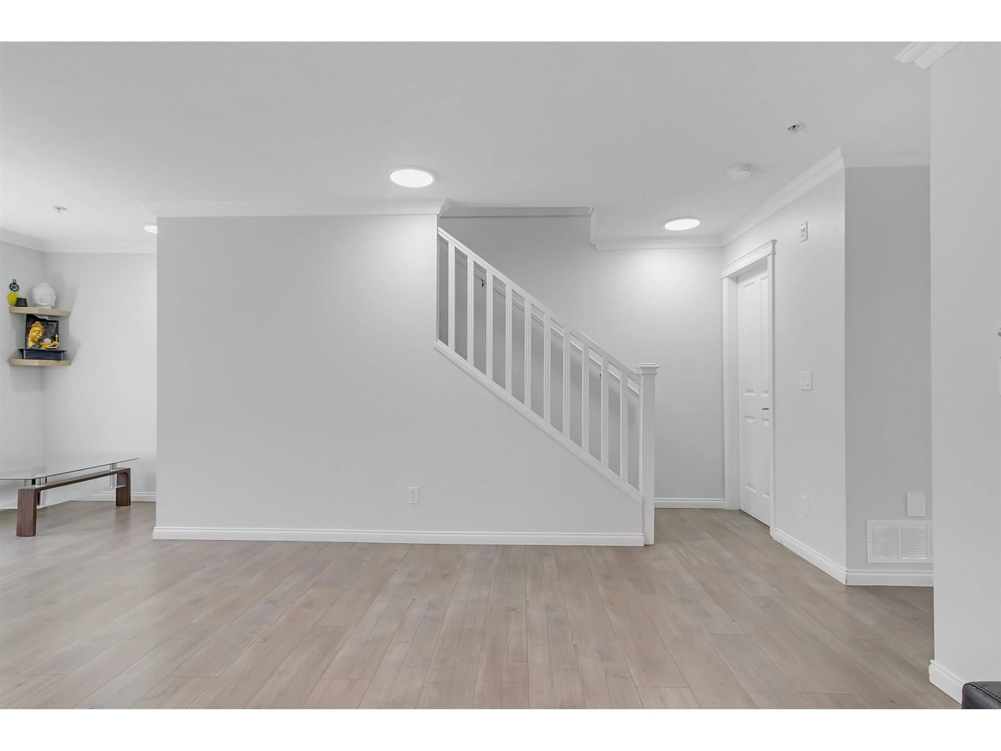186 - 12040 68 AVENUE, Surrey, British Columbia V3W1P5
Contact us about this property
Highlights
Estimated valueThis is the price Wahi expects this property to sell for.
The calculation is powered by our Instant Home Value Estimate, which uses current market and property price trends to estimate your home’s value with a 90% accuracy rate.Not available
Price/Sqft$459/sqft
Monthly cost
Open Calculator
Description
This well-kept and spacious three-level townhouse. $50,000 + in renovations. Features 4 bedrooms and a versatile rec room, ideal for a home office or extra living space. Located in a quiet complex, it offers granite countertops, laminate flooring, an electric fireplace, and four balconies including one off the primary bedroom with beautiful, unobstructed views. The home includes a covered double tandem garage and plenty of free street parking just steps away on 68 Avenue. Conveniently located within walking distance to Save-On-Foods, Scottsdale Mall, Wal-Mart, London Drugs, restaurants, banks, cinemas, and the Guru Nanak Sikh Gurdwara. Parks and schools are also nearby, making it a perfect choice for families. (id:39198)
Property Details
Interior
Features
Exterior
Parking
Garage spaces -
Garage type -
Total parking spaces 2
Condo Details
Amenities
Exercise Centre, Clubhouse
Inclusions
Property History
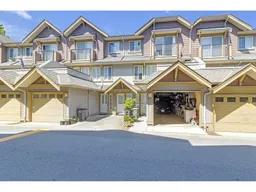 21
21
