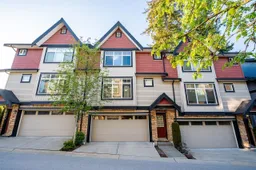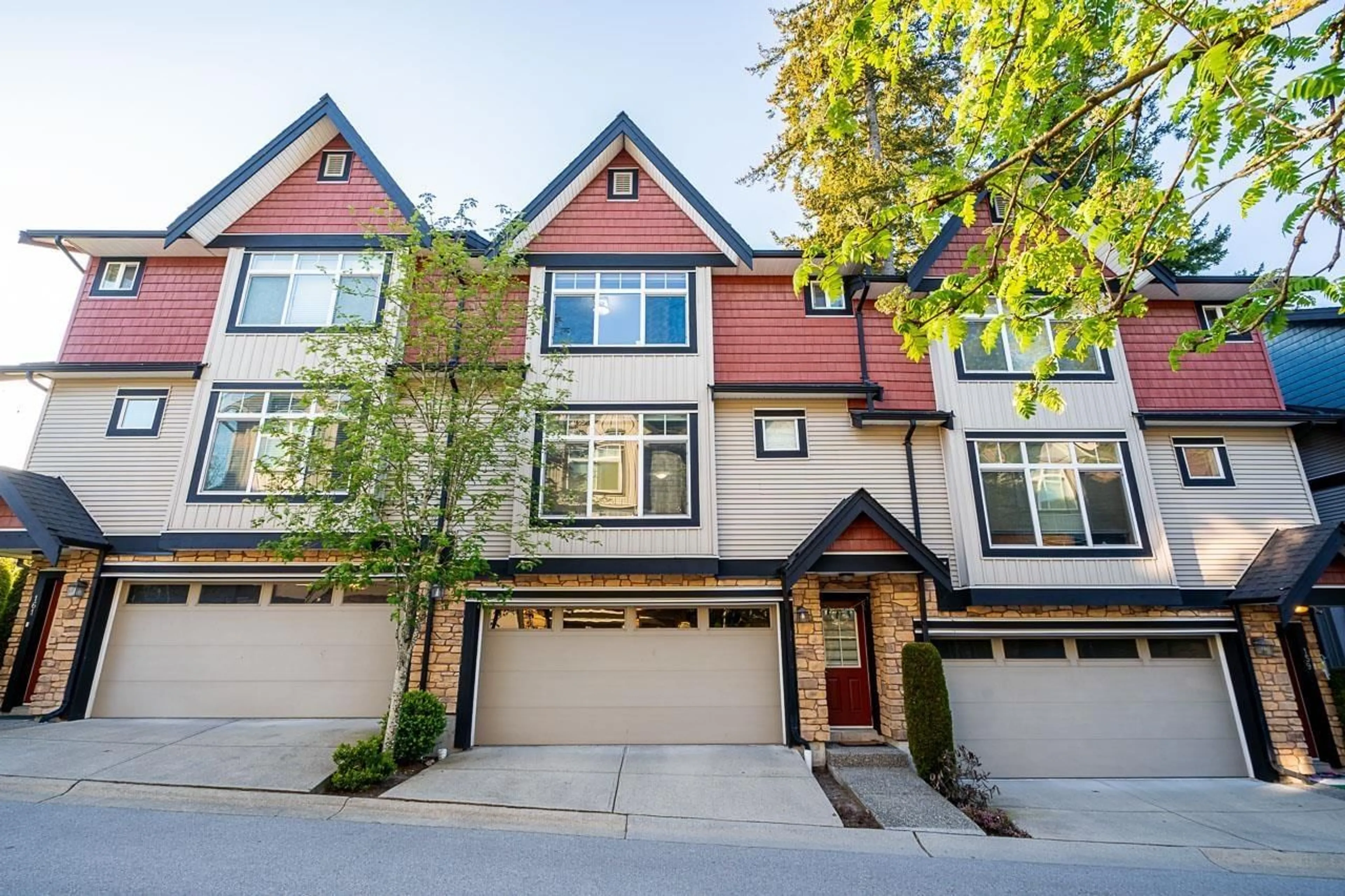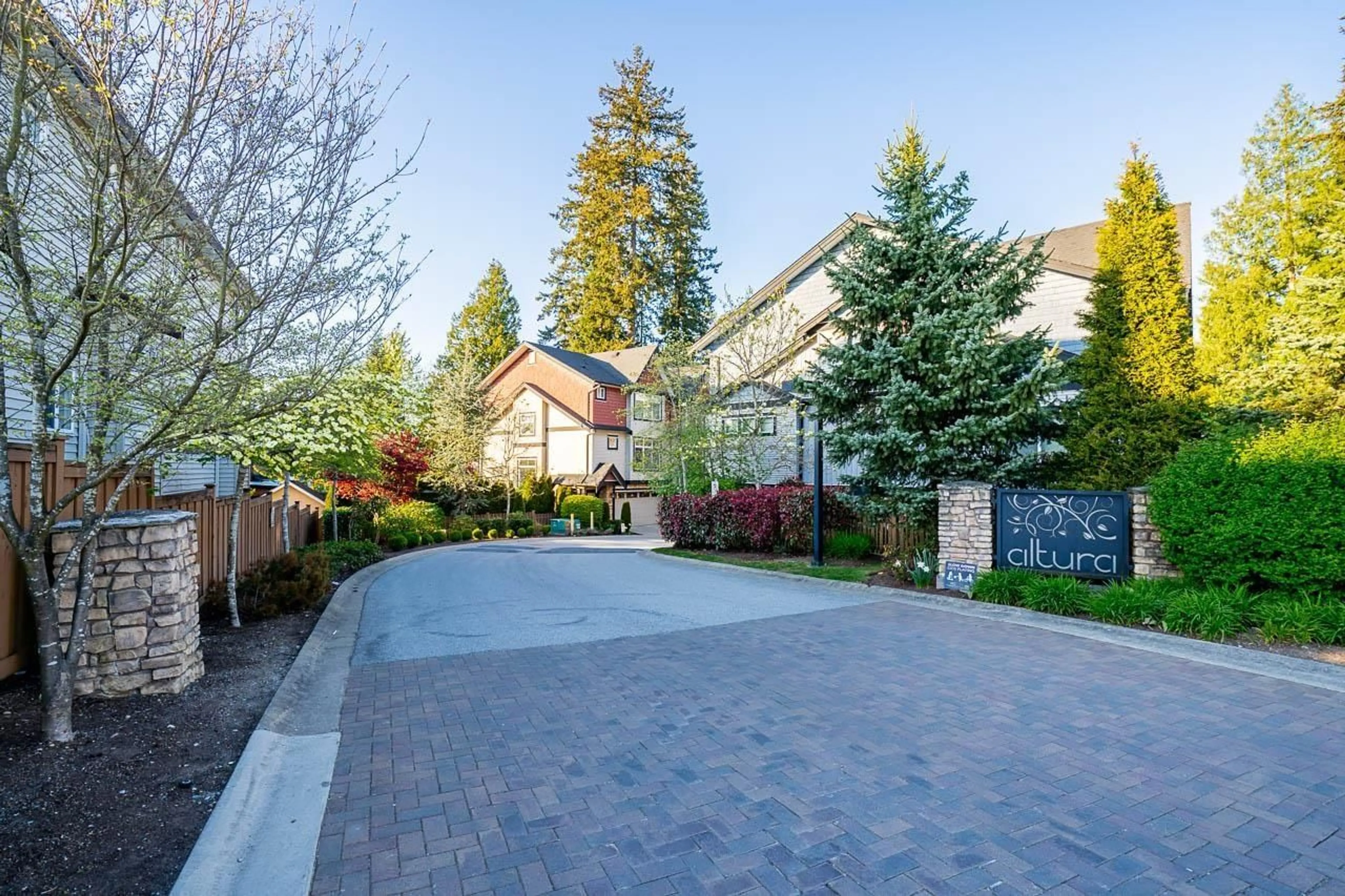160 6299 144 STREET, Surrey, British Columbia V3X1A2
Contact us about this property
Highlights
Estimated ValueThis is the price Wahi expects this property to sell for.
The calculation is powered by our Instant Home Value Estimate, which uses current market and property price trends to estimate your home’s value with a 90% accuracy rate.Not available
Price/Sqft$492/sqft
Days On Market13 days
Est. Mortgage$4,079/mth
Maintenance fees$510/mth
Tax Amount ()-
Description
Welcome to Altura! This spacious home offers almost 2,000 sqft, a big yard, and a double garage. Enjoy lots of light from large windows and high ceilings. The main floor boast a powder room, open kitchen, and a cozy family room opening onto a big deck. Downstairs, there's a huge Flex/ Bedroom leading to a private patio and a big fenced yard. Upstairs, find the master suite with a nice bathroom and two additional rooms with washroom and laundry. Features include a modern kitchen, laminate floors. Recent updates includes, New Paint, Carpet, Window Coverings, and Premium Appliances. Great clubhouse with gym, steam & sauna room, outdoor pool, hot tub, catering space, party rooms theatre room and billiards. Sullivan Secondary and Goldstone Elementary schools are in catchment. (id:39198)
Property Details
Interior
Features
Exterior
Parking
Garage spaces 3
Garage type Garage
Other parking spaces 0
Total parking spaces 3
Condo Details
Amenities
Clubhouse, Exercise Centre, Sauna, Whirlpool
Inclusions
Property History
 40
40



