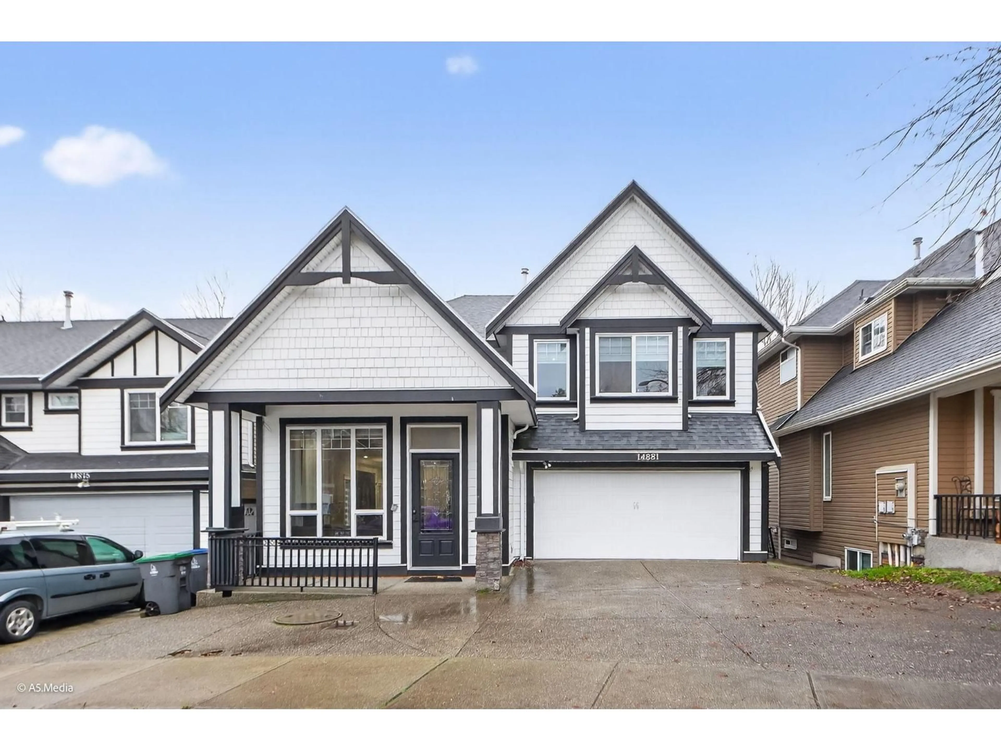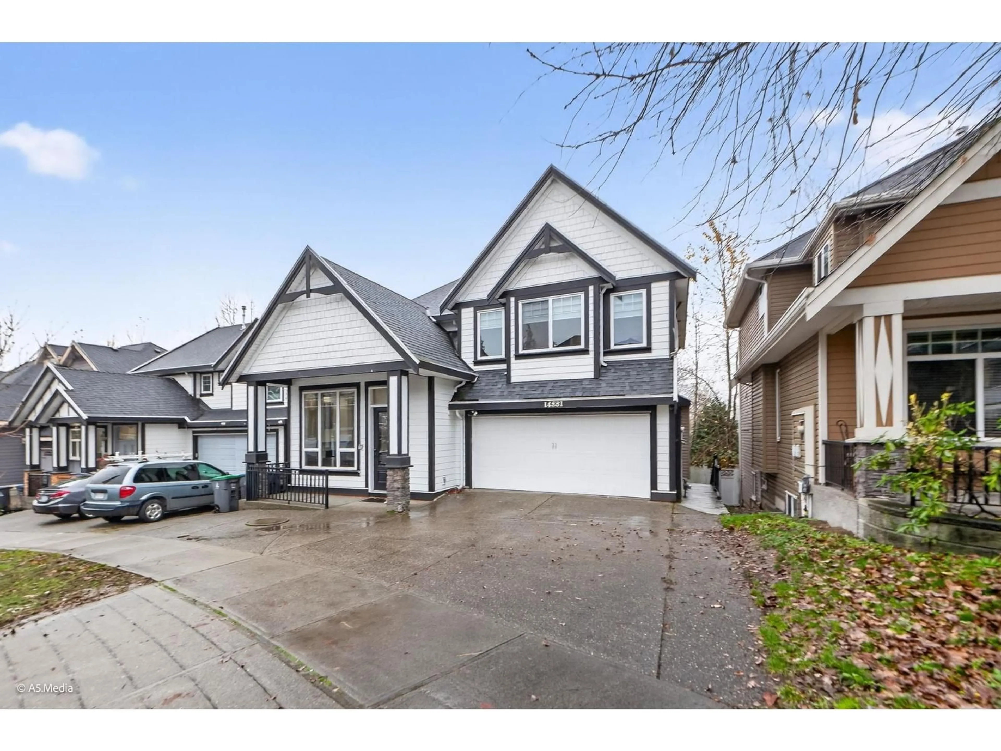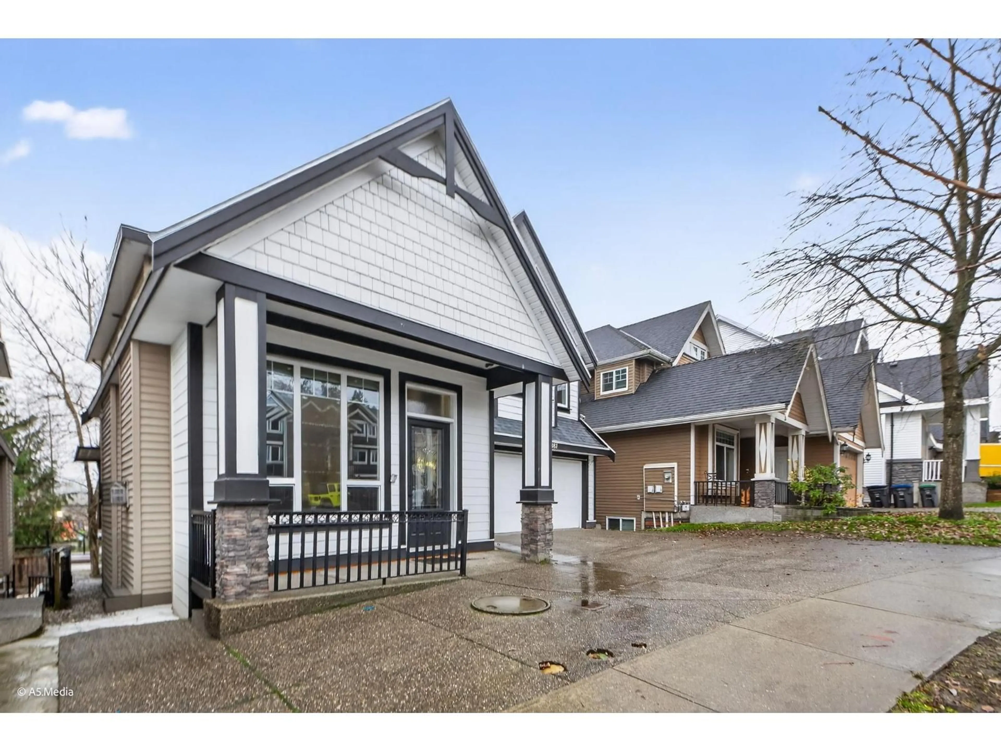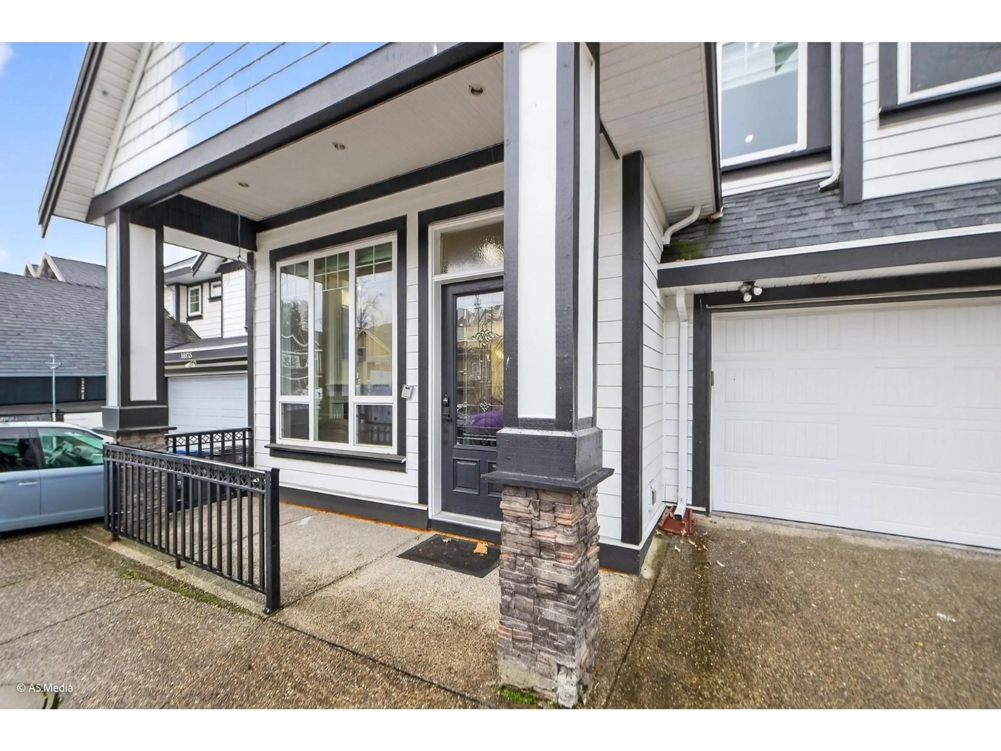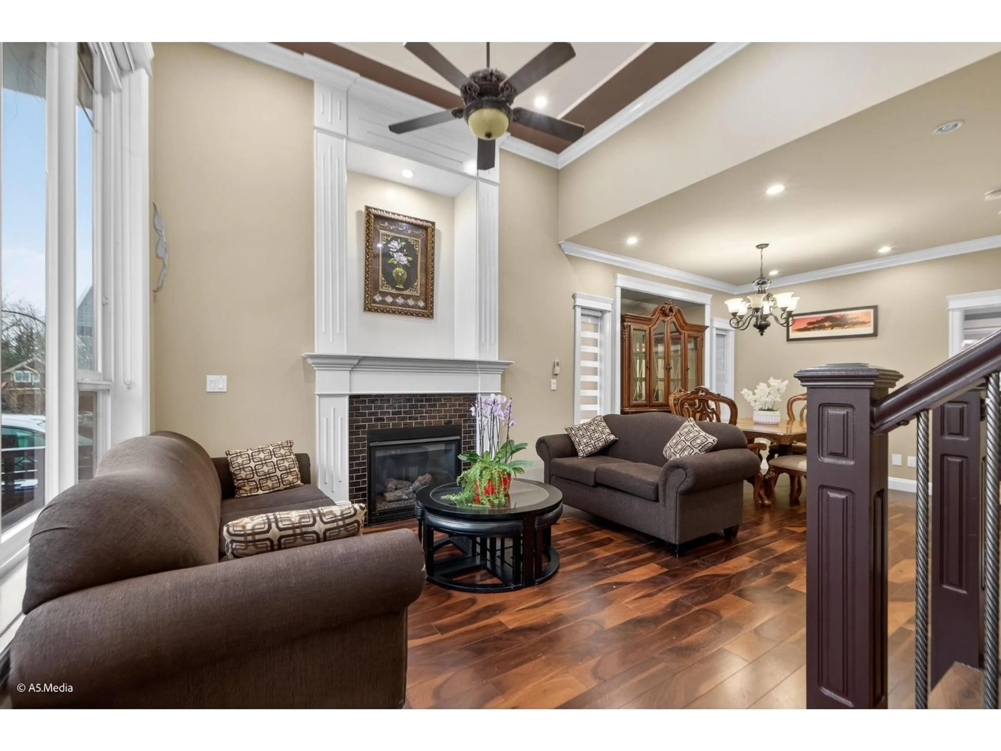14881 63 AVENUE, Surrey, British Columbia V3S2W9
Contact us about this property
Highlights
Estimated valueThis is the price Wahi expects this property to sell for.
The calculation is powered by our Instant Home Value Estimate, which uses current market and property price trends to estimate your home’s value with a 90% accuracy rate.Not available
Price/Sqft$424/sqft
Monthly cost
Open Calculator
Description
Well-kept 3-level home in Sullivan Heights featuring a functional main floor with living, dining, kitchen, family room, and powder room. Upstairs has 4 bedrooms and 3 full baths, including two primary bedrooms with walk-in closets. Basement offers a 2-bedroom suite, powder room, extra room, and finished theatre room. Features include granite counters, stainless steel appliances, custom cabinets, and updated fixtures. Private backyard. Close to Cambridge Elementary, Sullivan Heights Secondary, transit, and Panorama Plaza. ***Open House Sun (Jan 11) 2-4 pm . **** (id:39198)
Property Details
Interior
Features
Exterior
Parking
Garage spaces -
Garage type -
Total parking spaces 3
Property History
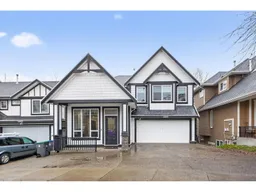 33
33
