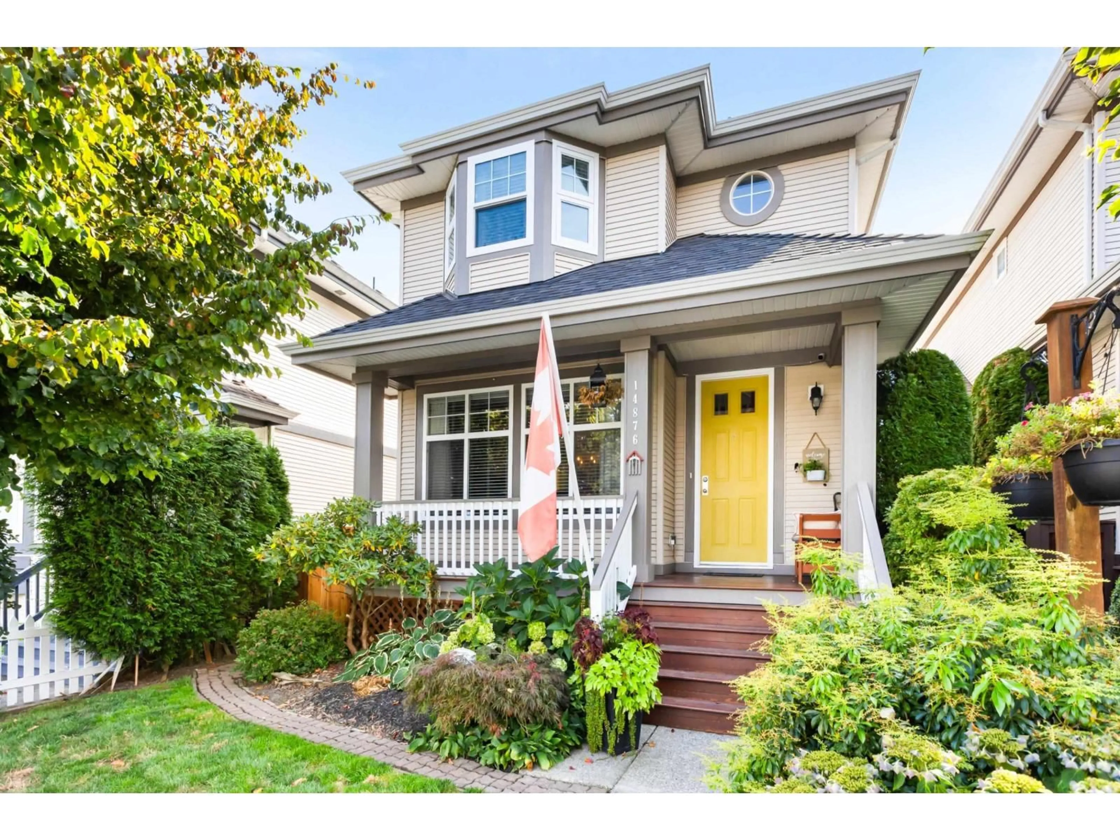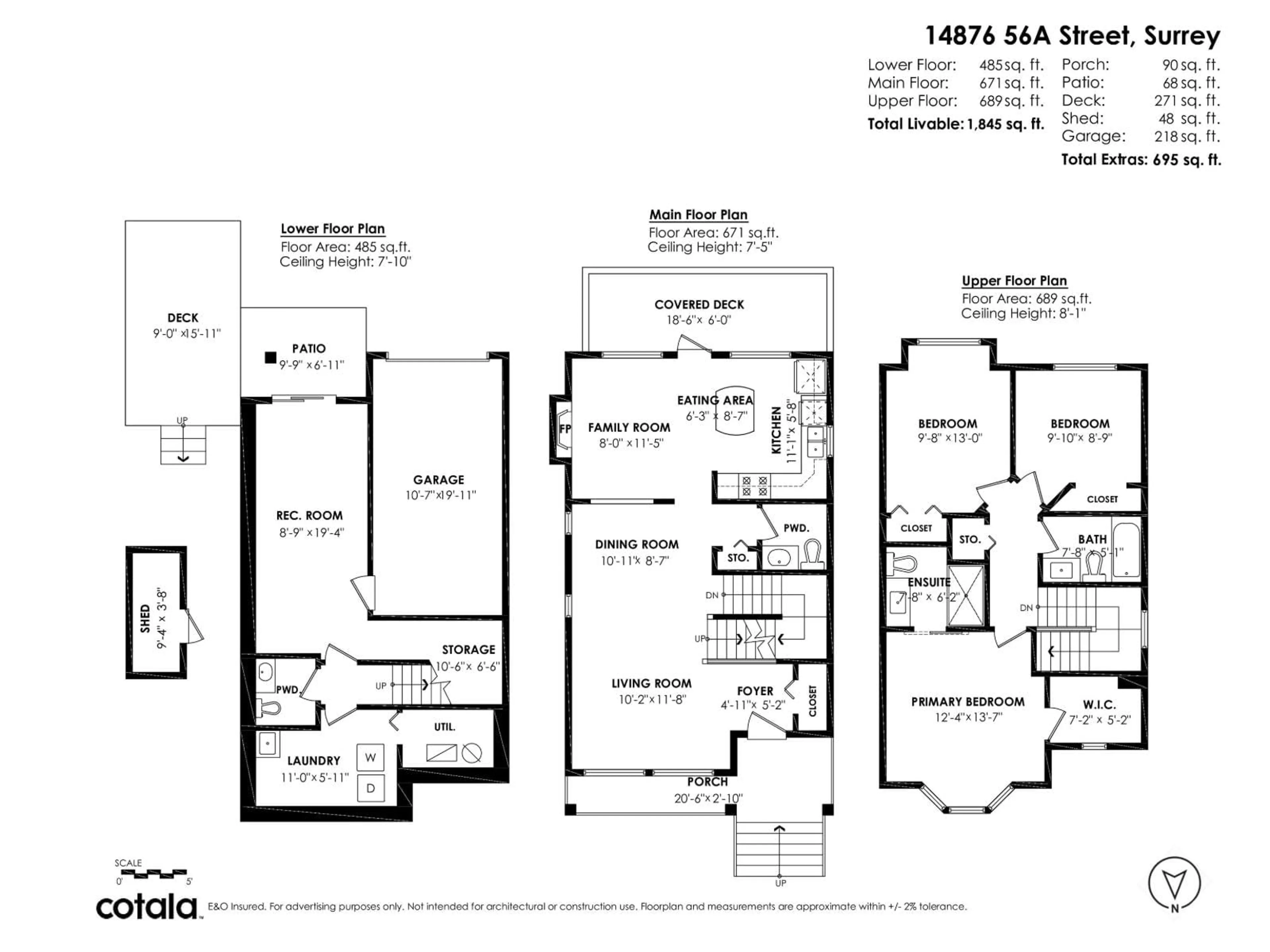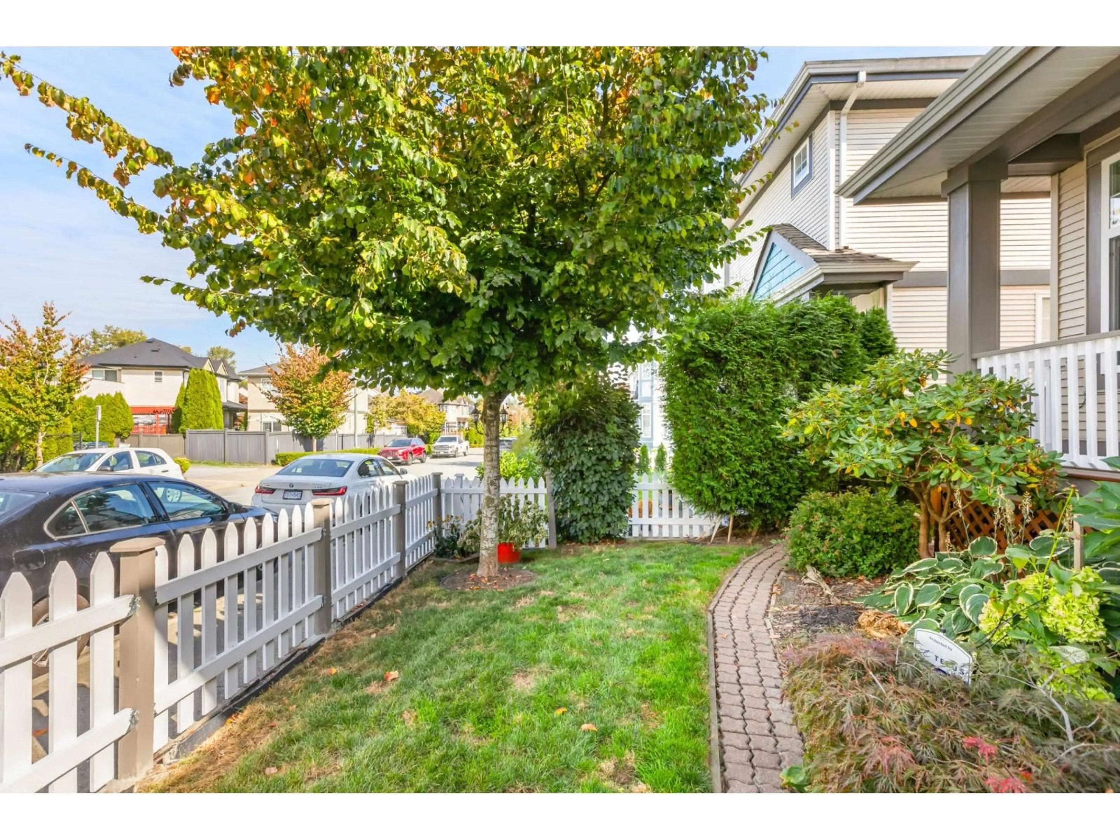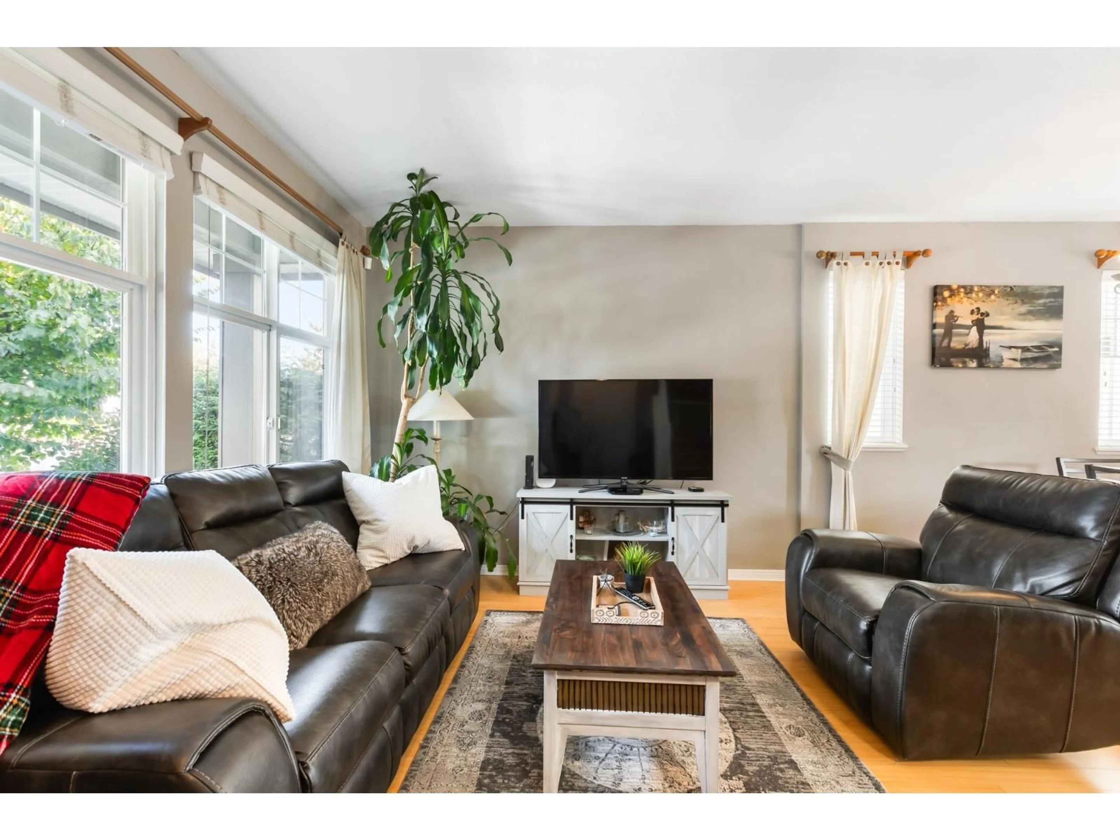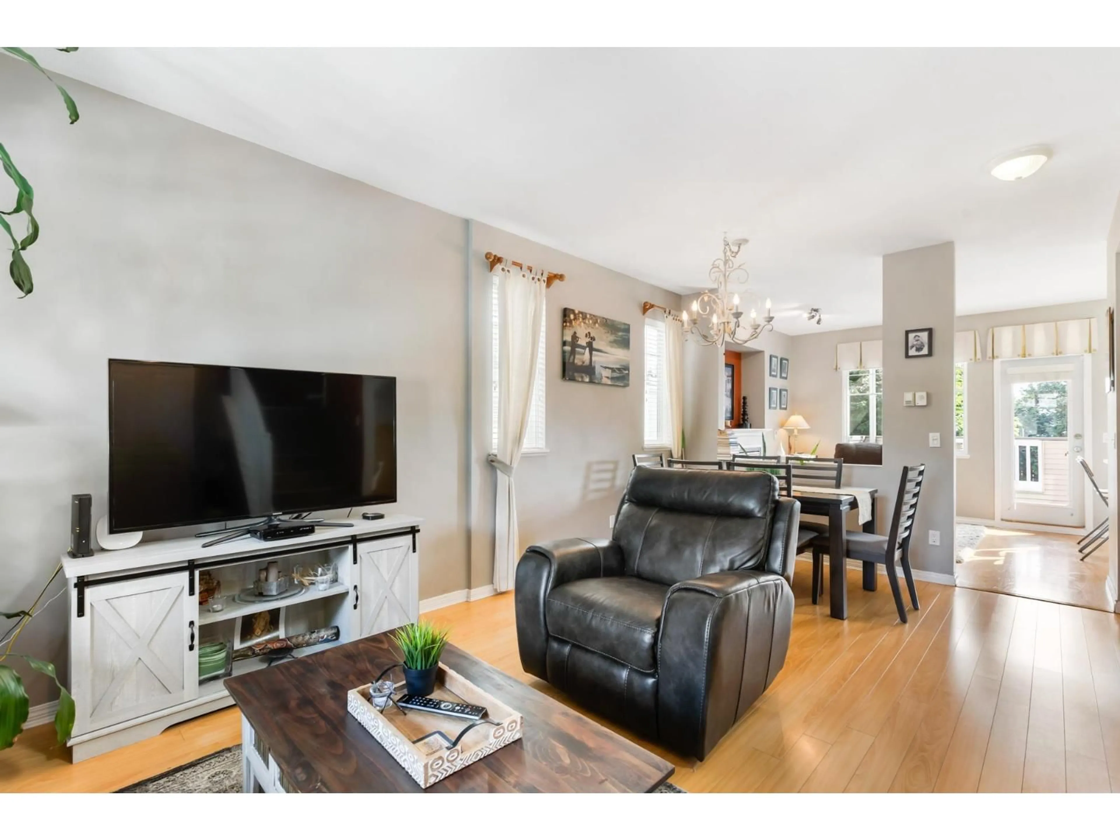14876 56A AVENUE, Surrey, British Columbia V3S8X1
Contact us about this property
Highlights
Estimated valueThis is the price Wahi expects this property to sell for.
The calculation is powered by our Instant Home Value Estimate, which uses current market and property price trends to estimate your home’s value with a 90% accuracy rate.Not available
Price/Sqft$631/sqft
Monthly cost
Open Calculator
Description
You'll fall in love with this beautiful two storey plus finished basement home in the desirable Panorama Village neighbourhood. On the Main Floor is a formal living and dining room, an open kitchen with an island and sleek stainless appliances, and a spacious family room with a cozy gas fireplace. Upstairs are 3 generous sized bedrooms with the Primary boasting a renovated spa like luxury ensuite. Downstairs is a fully finished daylight basement with suite potential plus a large single garage. This home shows great with a host of expensive updates such as bathrooms, roof, heat pump, some windows, plus more. The backyard is beautifully landscaped with a private deck with no neighbours behind! Just steps away to schools, shopping, transit and the YMCA. Shows great! Call now! (id:39198)
Property Details
Interior
Features
Exterior
Parking
Garage spaces -
Garage type -
Total parking spaces 2
Property History
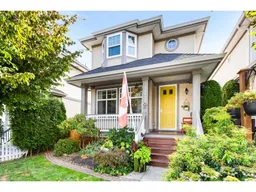 39
39
