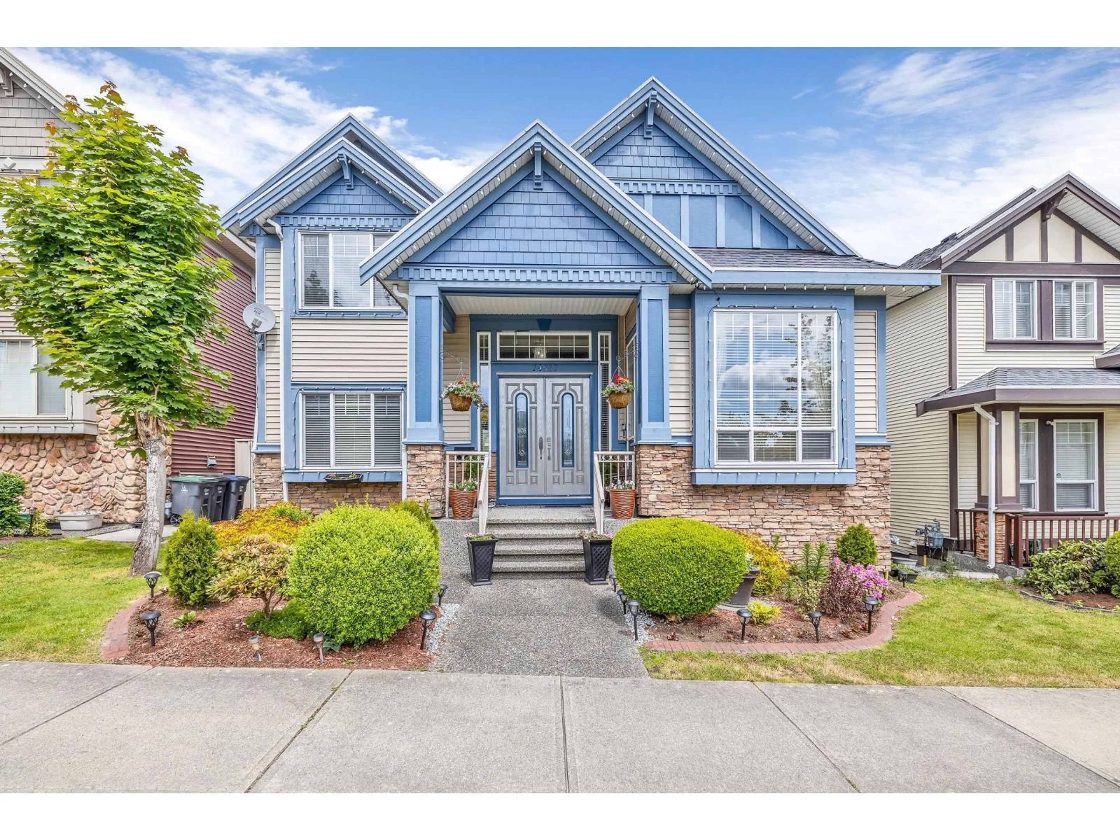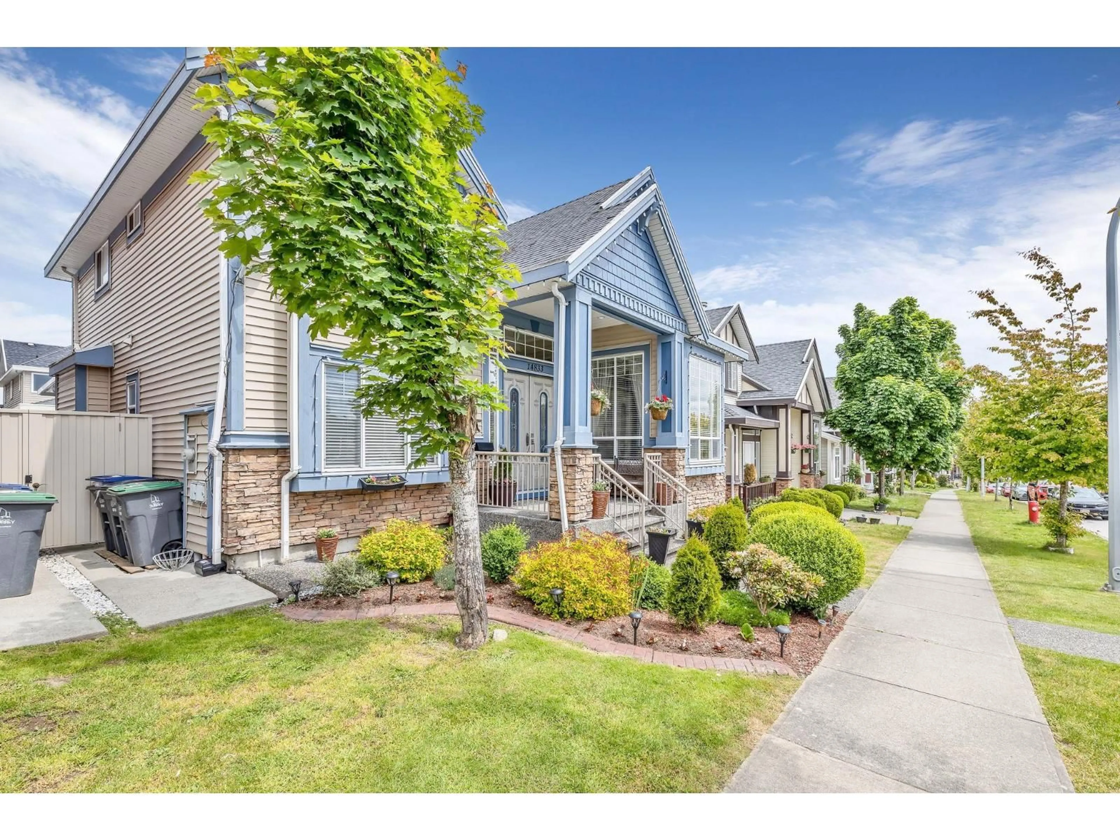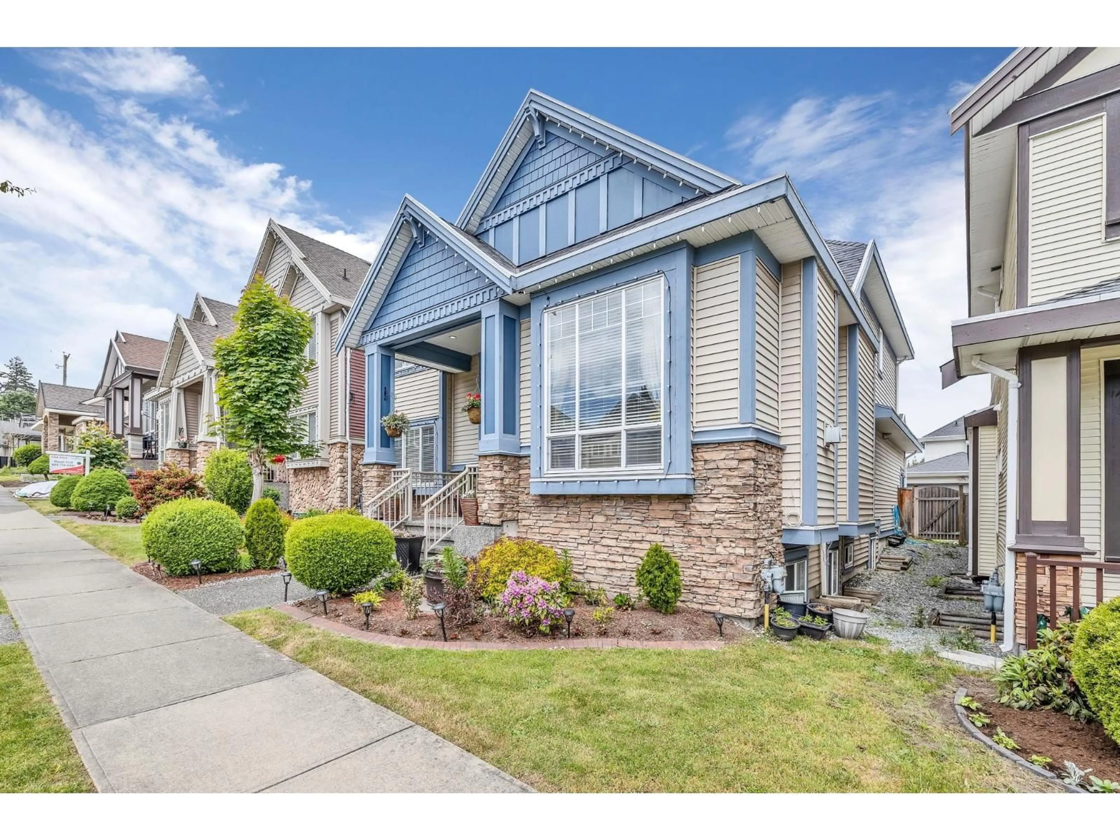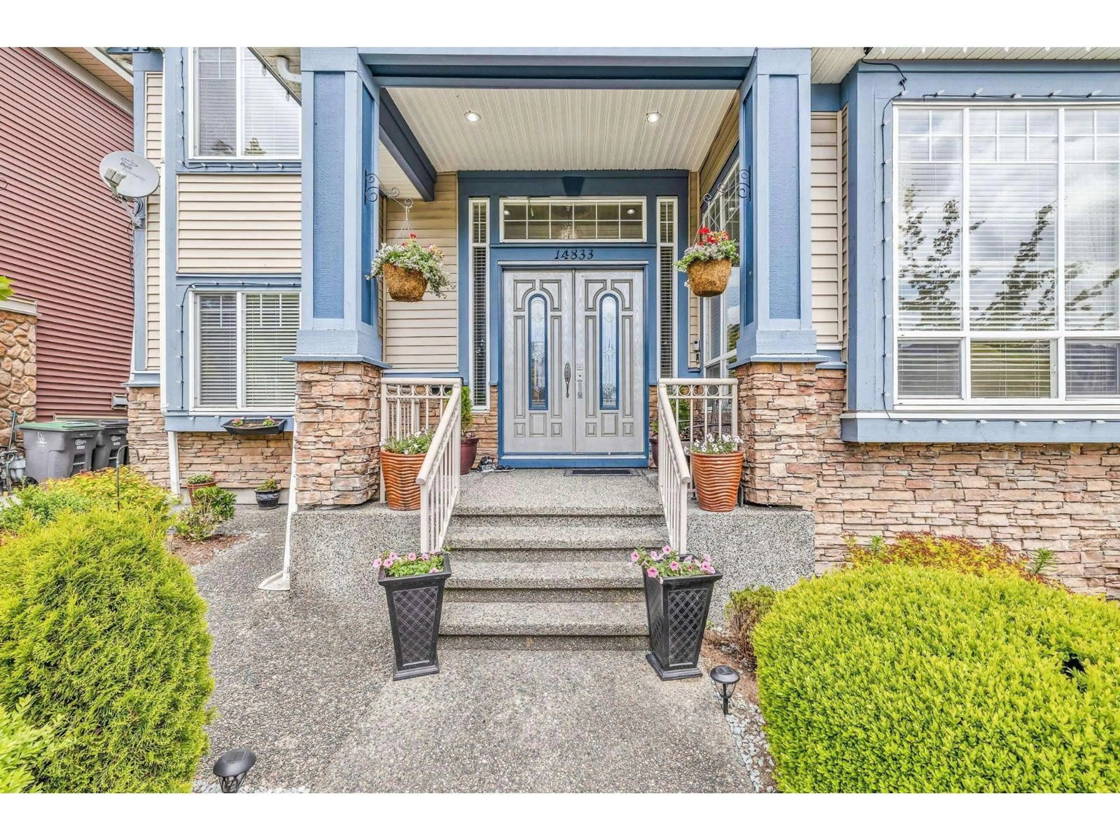14833 71A AVENUE, Surrey, British Columbia V3S2E4
Contact us about this property
Highlights
Estimated valueThis is the price Wahi expects this property to sell for.
The calculation is powered by our Instant Home Value Estimate, which uses current market and property price trends to estimate your home’s value with a 90% accuracy rate.Not available
Price/Sqft$436/sqft
Monthly cost
Open Calculator
Description
Welcome to this MINT CONDITION, WELL-KEPT 2 STOREY + BASEMENT HOME w/ mortgage helper, in the heart of East Newton, with easy access to parks, schools, transit and shopping. Step inside your home and be embraced by the epitome of luxury. The spacious custom design high end kitchen is well equipped for all your cooking desires! Built in 2008, thoughtfully designed layout provides all that is required to enjoy your humble abode! Upstairs offers 4 spacious bedrooms and 2 well appointed bathrooms. Main floor also offers one bedroom. Situated below is a huge rec-room with a full bath for quiet study/work time or family gatherings. A well kept home showing pride of ownership. Call to book your private showing today! (id:39198)
Property Details
Interior
Features
Property History
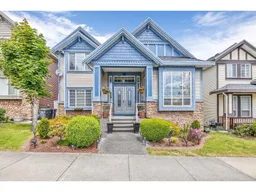 39
39
