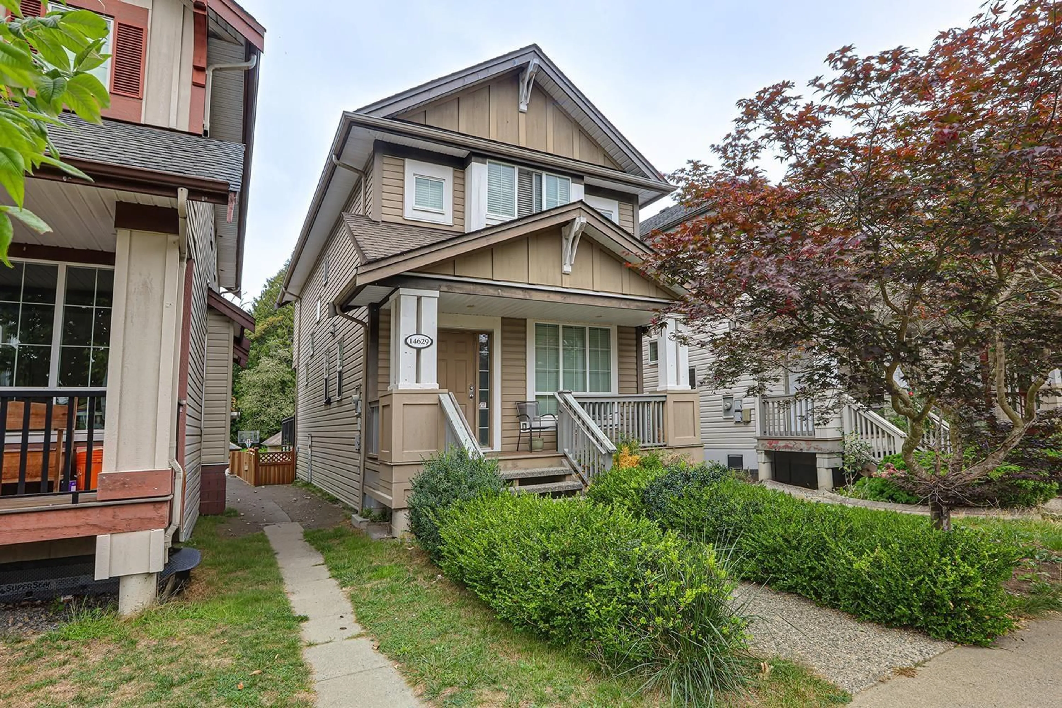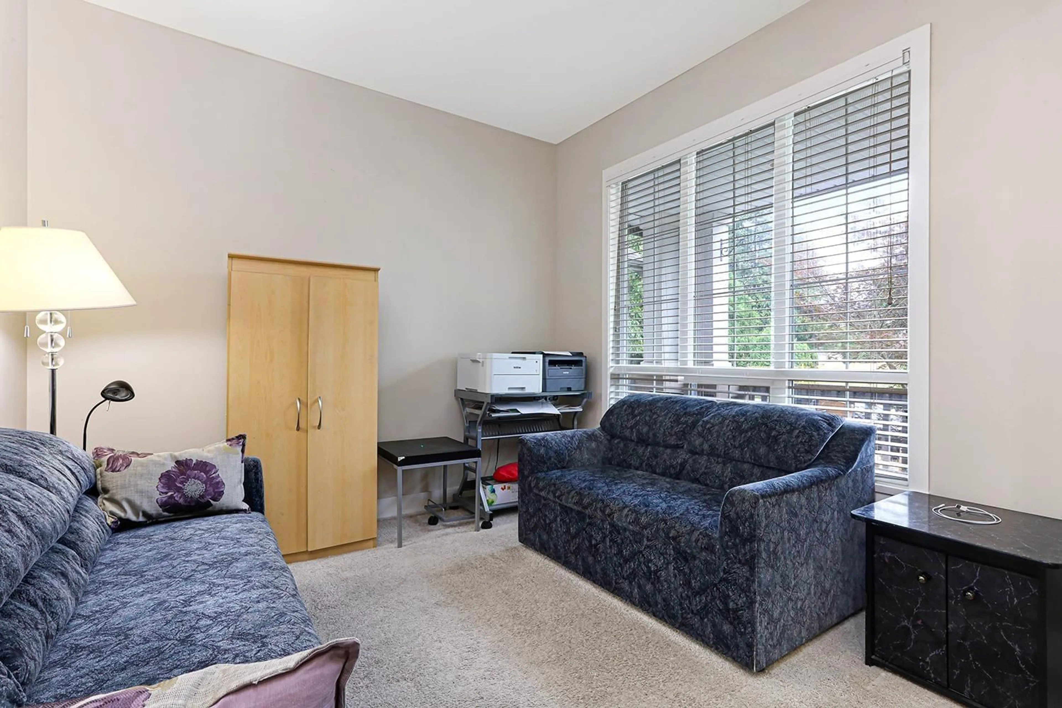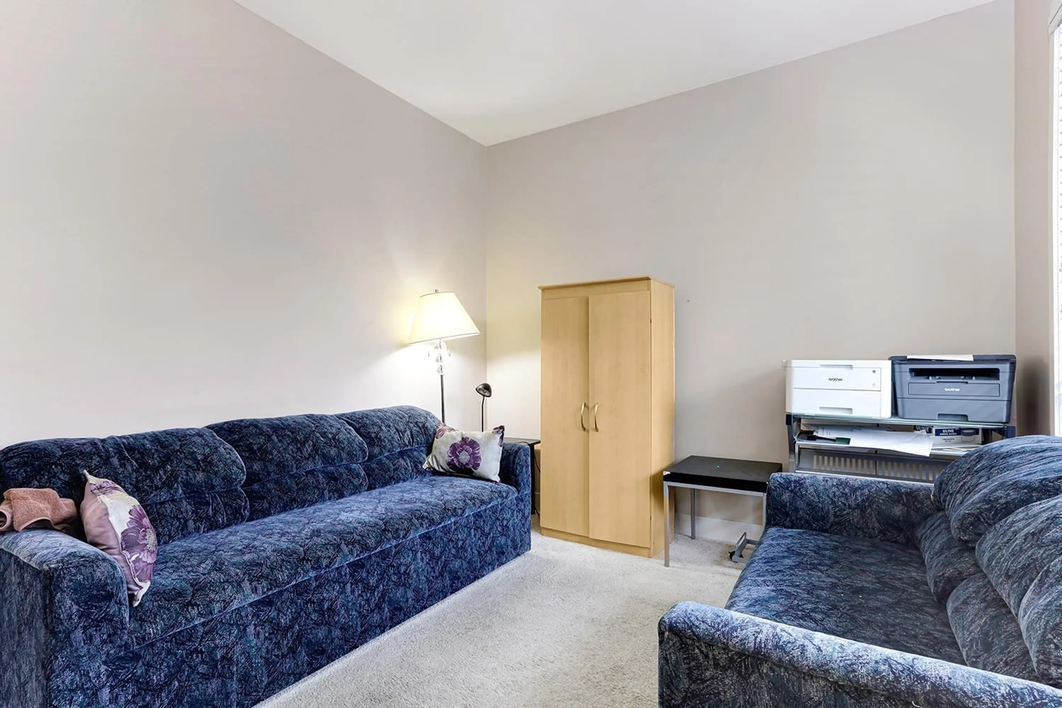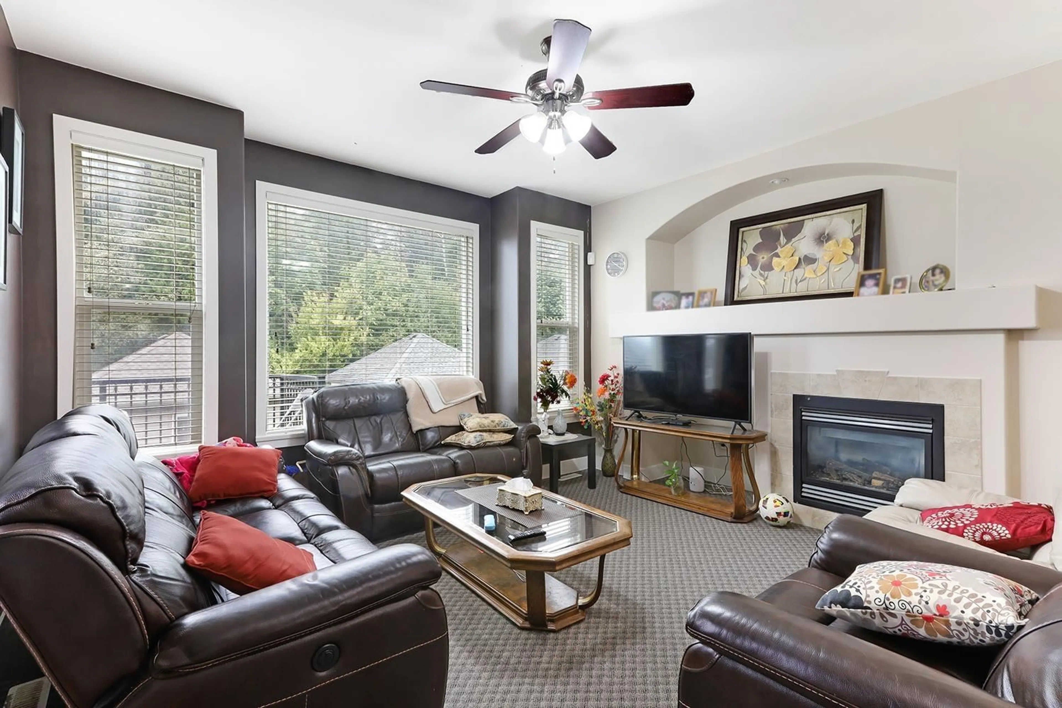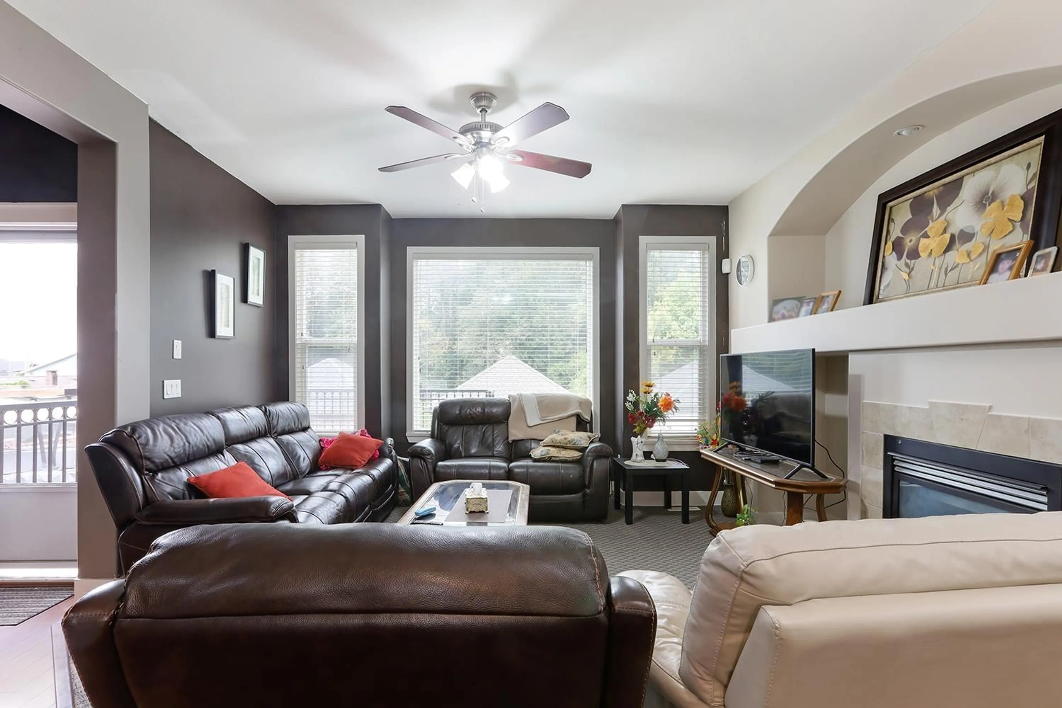14629 60 AVENUE, Surrey, British Columbia V3S1R5
Contact us about this property
Highlights
Estimated valueThis is the price Wahi expects this property to sell for.
The calculation is powered by our Instant Home Value Estimate, which uses current market and property price trends to estimate your home’s value with a 90% accuracy rate.Not available
Price/Sqft$604/sqft
Monthly cost
Open Calculator
Description
Lovely 2 level and basement Foxridge Home. Main floor boasts an open concept floor plan with 9' ceilings, spacious kitchen w/ maple cabinets, granite countertop and island. Elegant living and dining room with gas f/p and large picture window, perfect for entertaining. Also the main floor is a 2pc powder room and a 10x10 office or playroom. Upstairs features 3 large bedrooms. Master bedroom has large walk-in closet and a Window seat. Basement area is perfect for the growing family. Large recreation room to host your big screen TV and surround sound in addition to the third bathroom and 4th bedroom. (id:39198)
Property Details
Interior
Features
Exterior
Parking
Garage spaces -
Garage type -
Total parking spaces 2
Property History
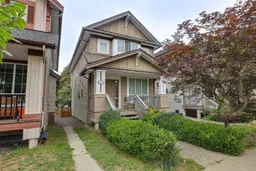 26
26
