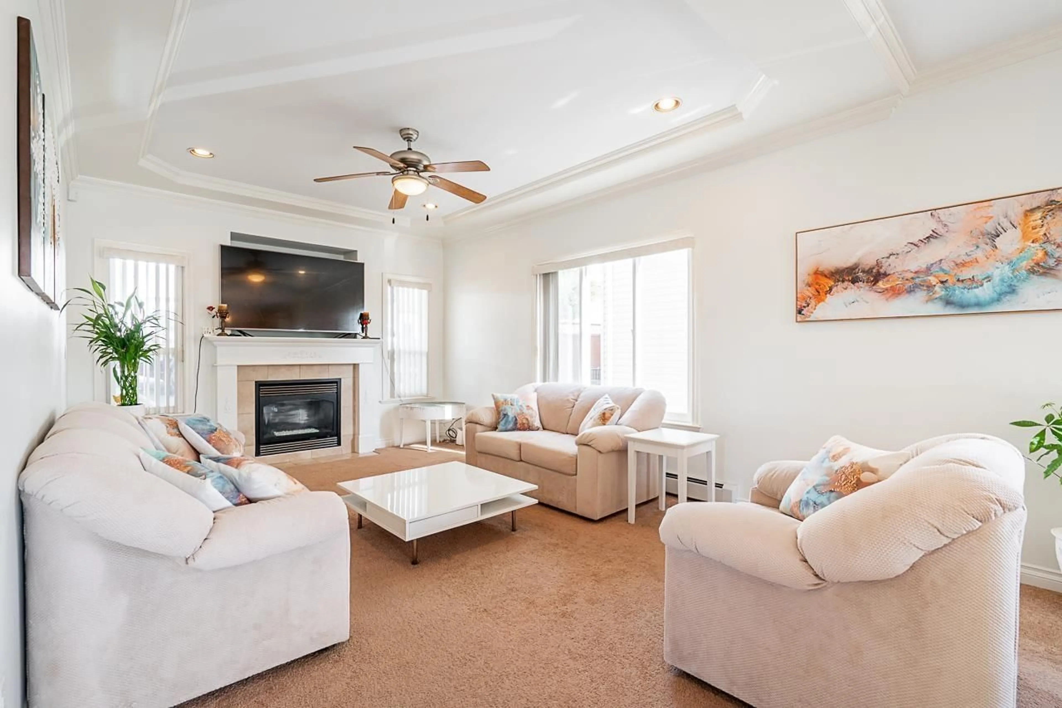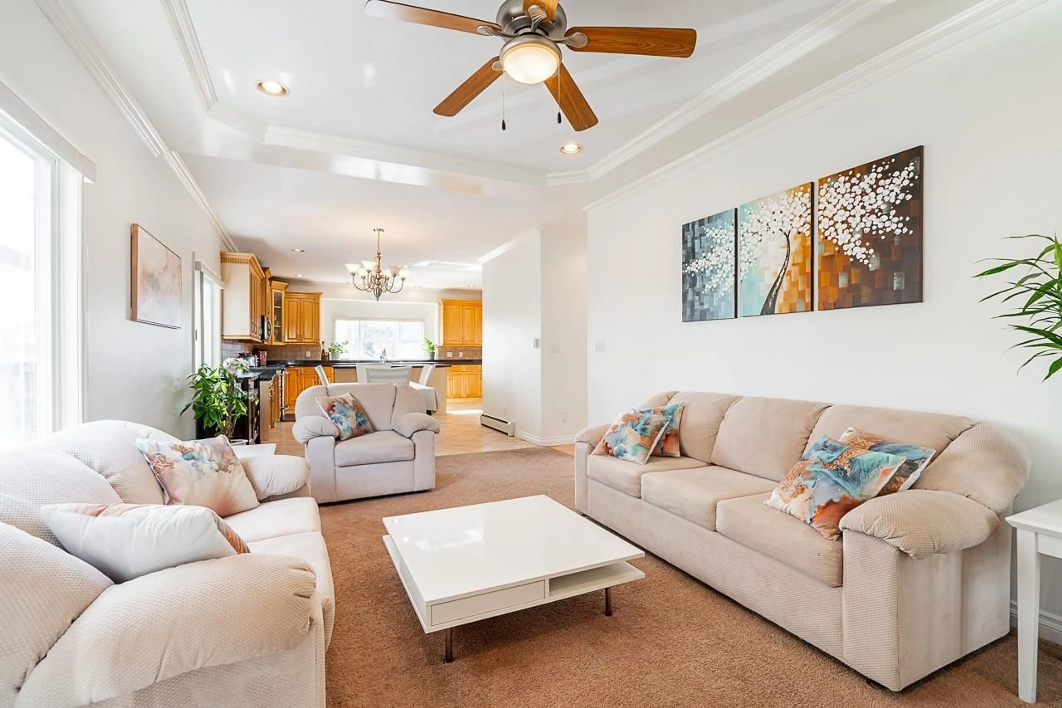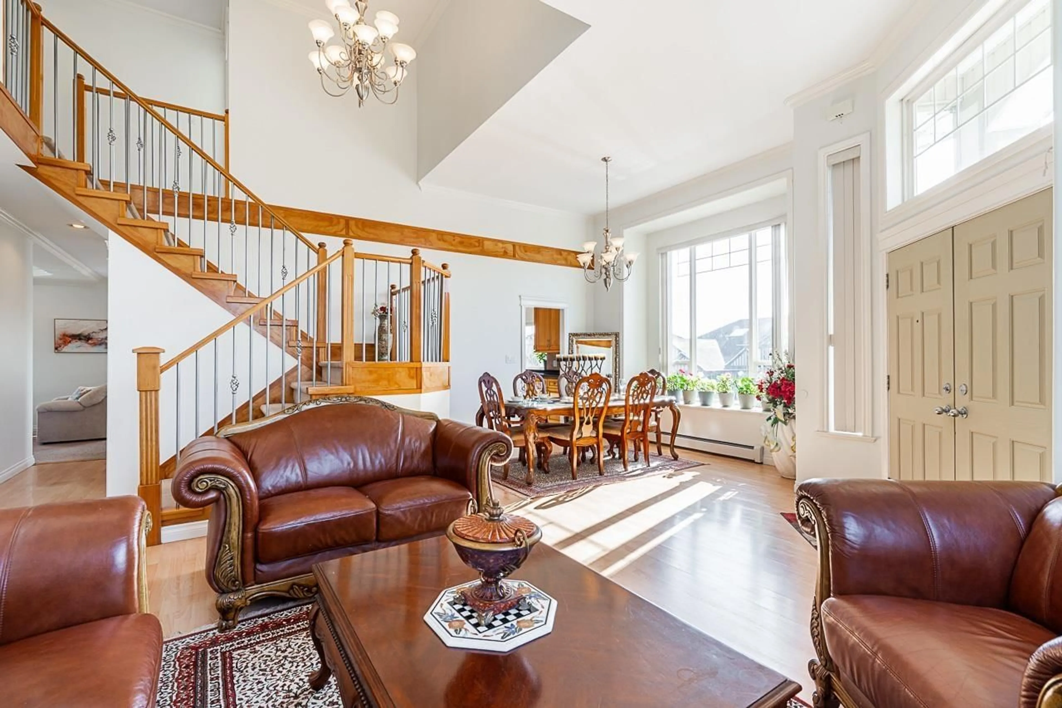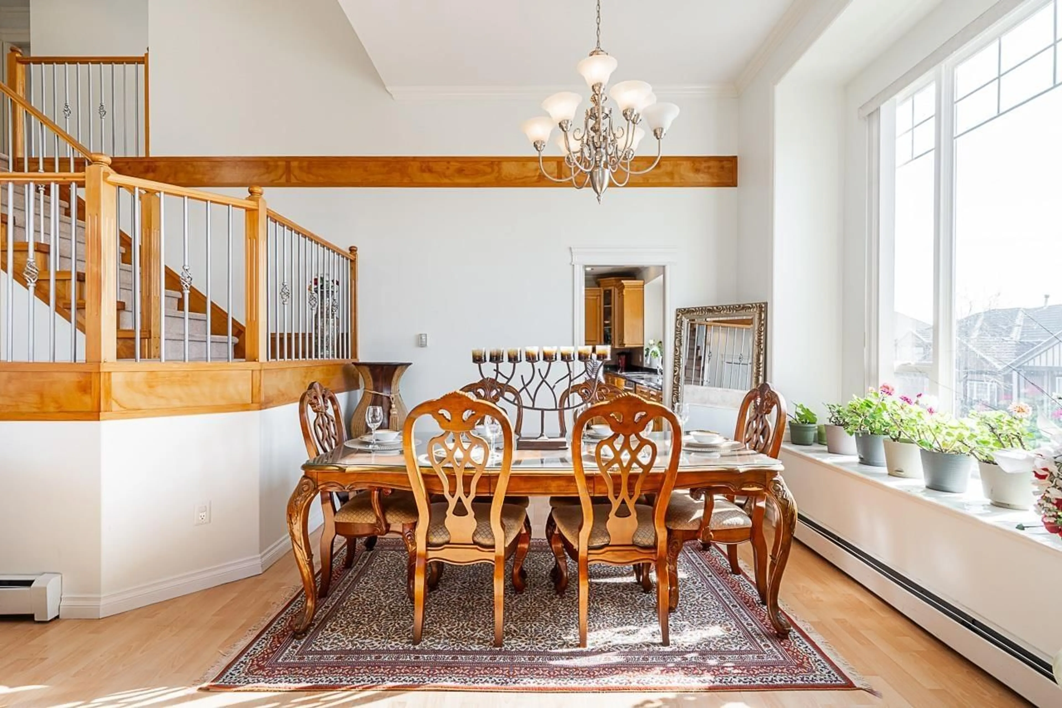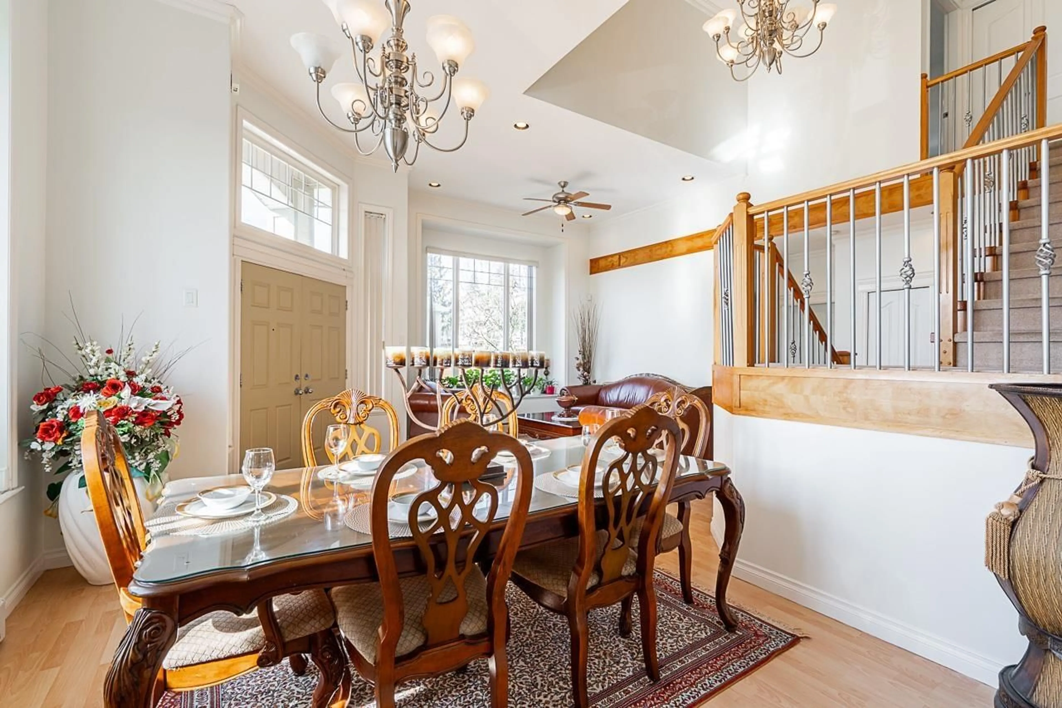360 days on Market
14605 67B AVENUE, Surrey, British Columbia V3S0Z4
Detached
8
6
~4001 sqft
$1,499,000
Get pre-qualifiedPowered by nesto
Detached
8
6
~4001 sqft
Contact us about this property
Highlights
Days on market360 days
Estimated valueThis is the price Wahi expects this property to sell for.
The calculation is powered by our Instant Home Value Estimate, which uses current market and property price trends to estimate your home’s value with a 90% accuracy rate.Not available
Price/Sqft$374/sqft
Monthly cost
Open Calculator
Description
Call listing realtor for any questions. (id:39198)
Property Details
StyleHouse
View-
Age of property2004
SqFt~4001 SqFt
Lot Size-
Parking Spaces6
MLS ®NumberR2971682
Community NameSurrey
Data SourceCREA
Listing byCentury 21 Coastal Realty Ltd.
Interior
Features
Heating: Forced air, Natural gas, Hot Water
Basement: Finished, Full, Separate entrance
Exterior
Parking
Garage spaces -
Garage type -
Total parking spaces 6
Property History
Mar 4, 2025
ListedActive
$1,499,000
360 days on market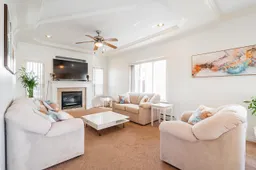 38Listing by crea®
38Listing by crea®
 38
38Property listed by Century 21 Coastal Realty Ltd., Brokerage

Interested in this property?Get in touch to get the inside scoop.
