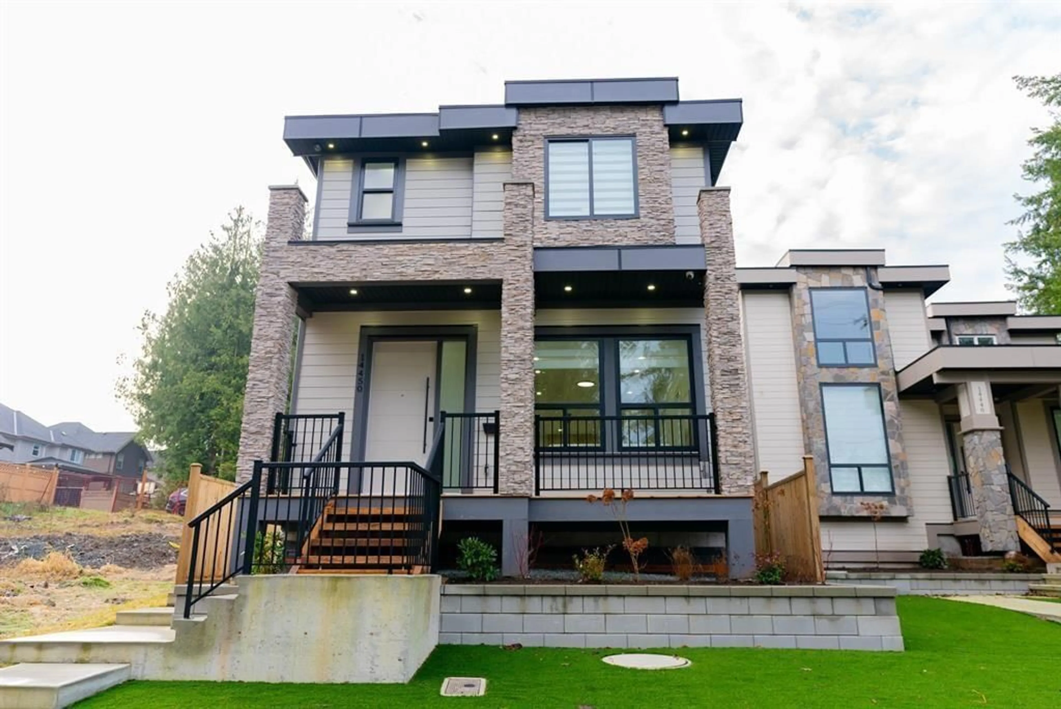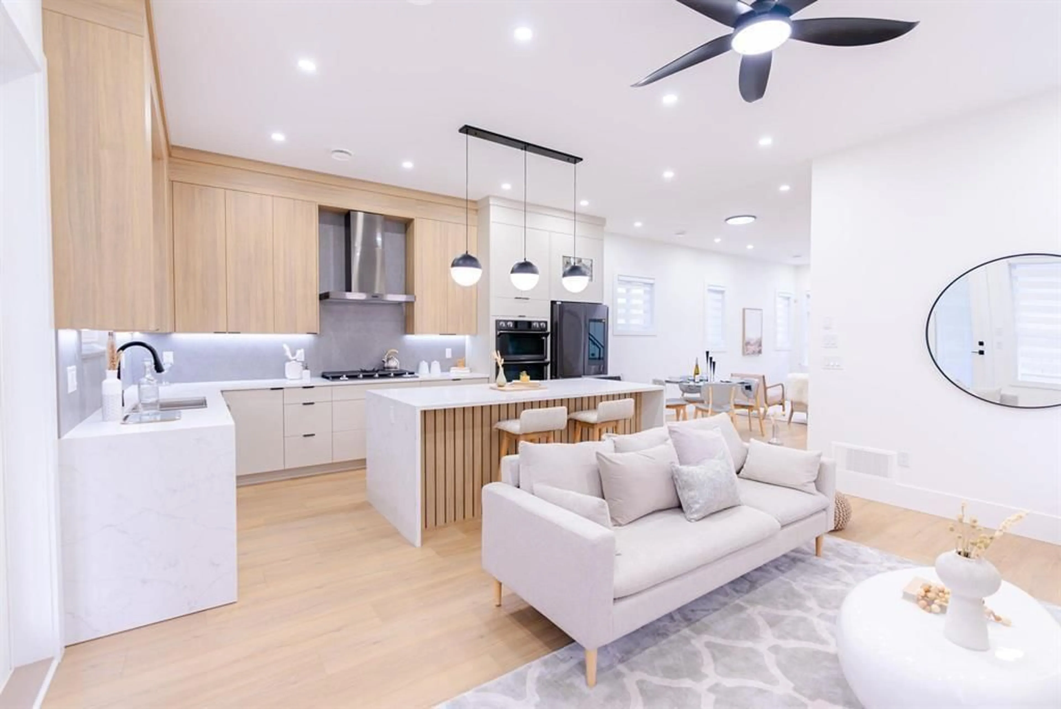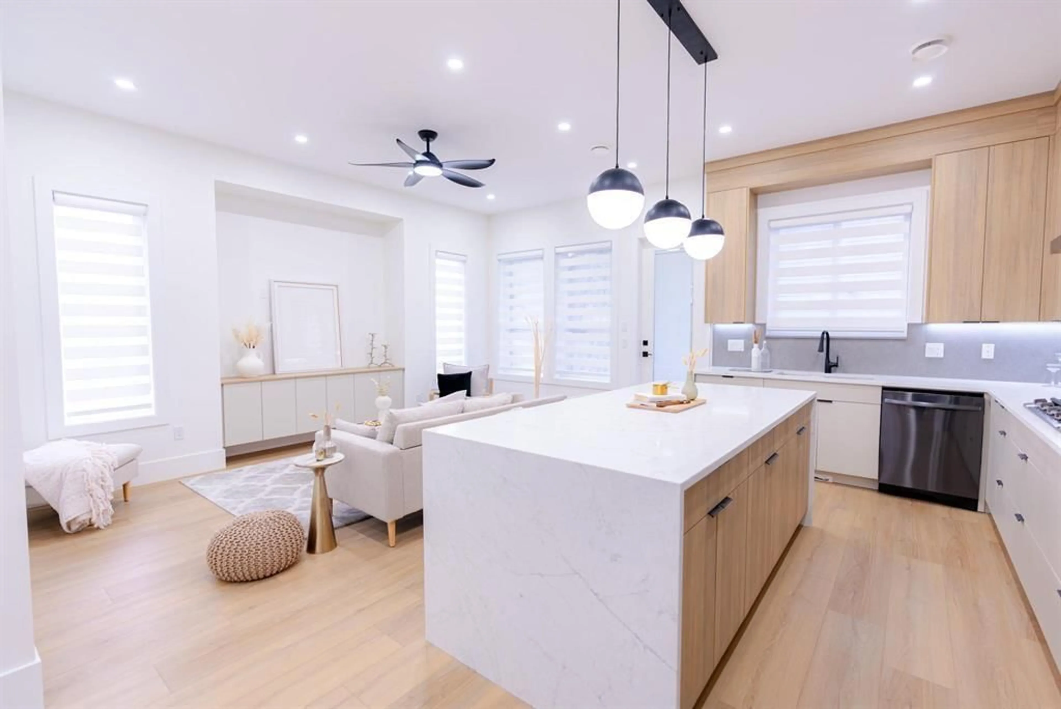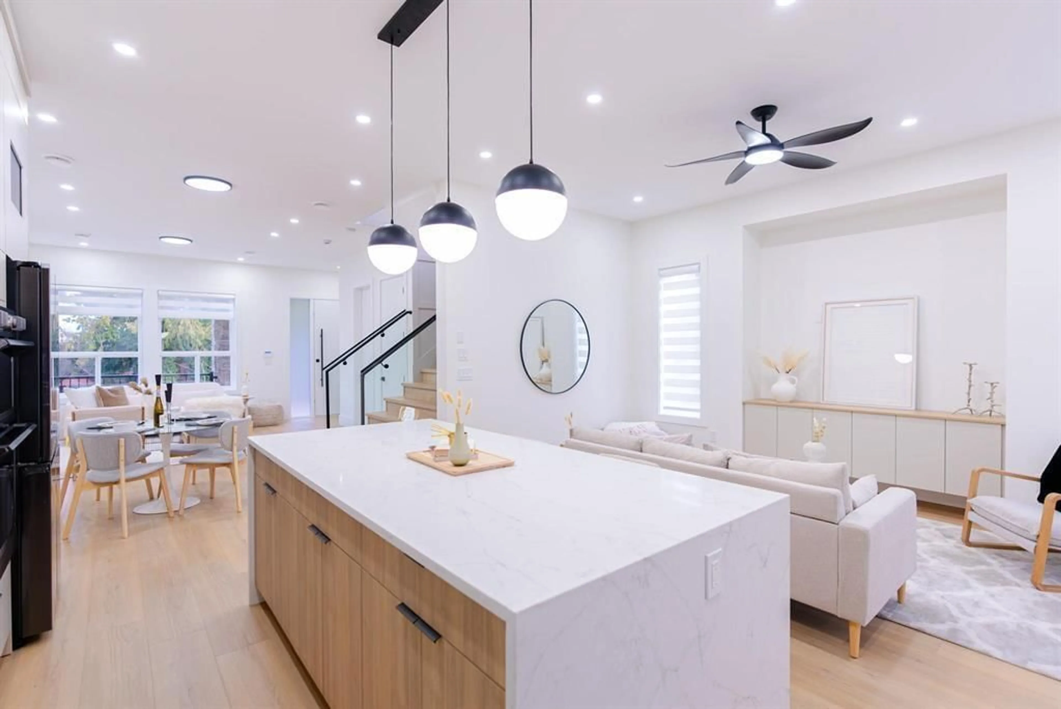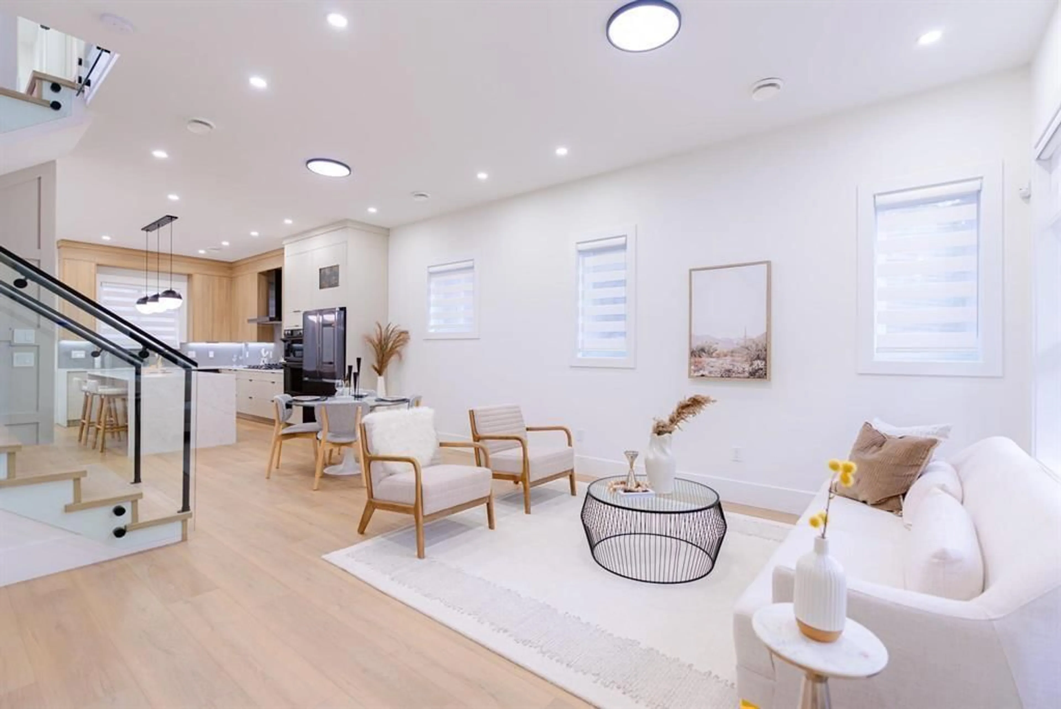14450 60 AVENUE, Surrey, British Columbia V3S1R3
Contact us about this property
Highlights
Estimated valueThis is the price Wahi expects this property to sell for.
The calculation is powered by our Instant Home Value Estimate, which uses current market and property price trends to estimate your home’s value with a 90% accuracy rate.Not available
Price/Sqft$589/sqft
Monthly cost
Open Calculator
Description
This refined 3-storey home offers 5 bedrooms, 4 bathrooms, and over 2,500 sq. ft. of beautifully designed living space. The main floor features an open-concept layout with a stunning kitchen, marble-like backsplash, and a walkout covered deck-perfect for year-round entertaining. The upper level includes a spacious master suite with a spa-like ensuite, walk-in closet, and an additional den. The lower level has a legal 2-bedroom suite, ideal for rental income or extended family. Additional features include air conditioning, security system, and roughed-in EV charger. Centrally located near top schools, shopping, YMCA, and public transit. Don't miss out, book your private showing today! (id:39198)
Property Details
Interior
Features
Exterior
Parking
Garage spaces -
Garage type -
Total parking spaces 3
Property History
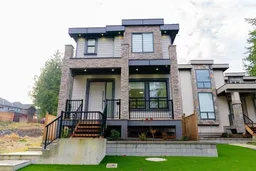 36
36
