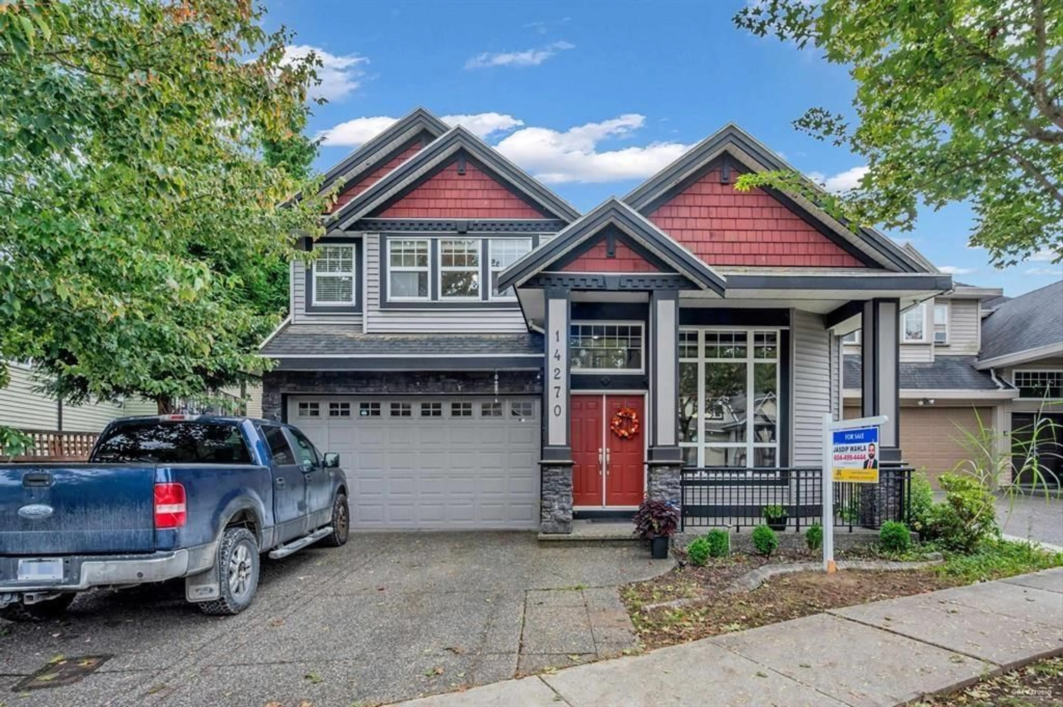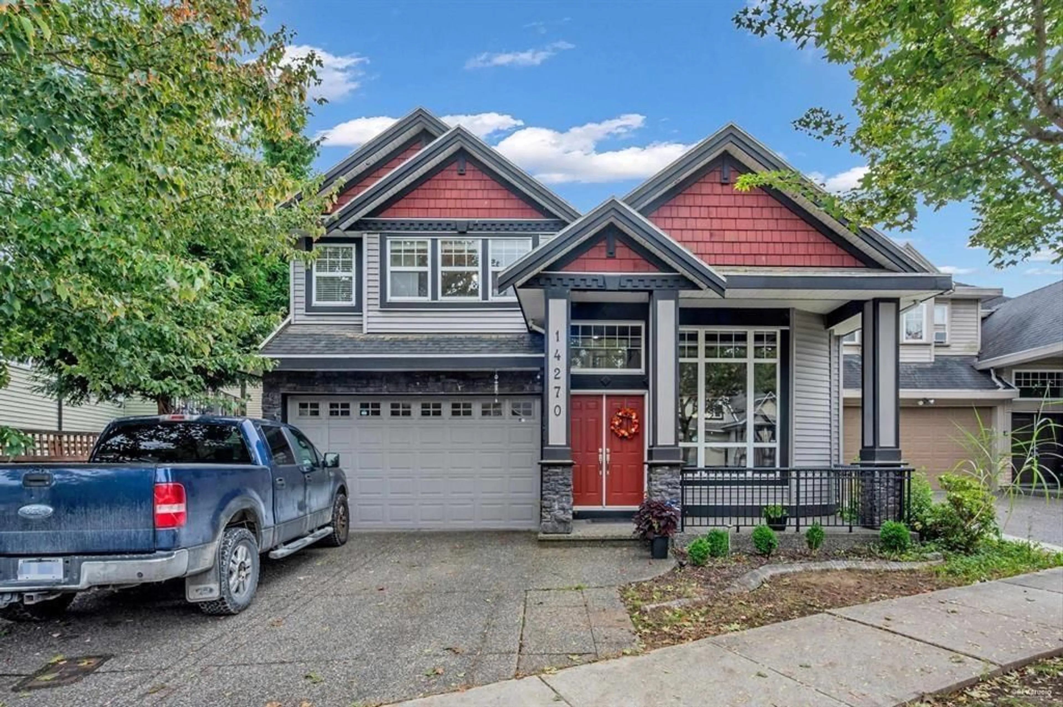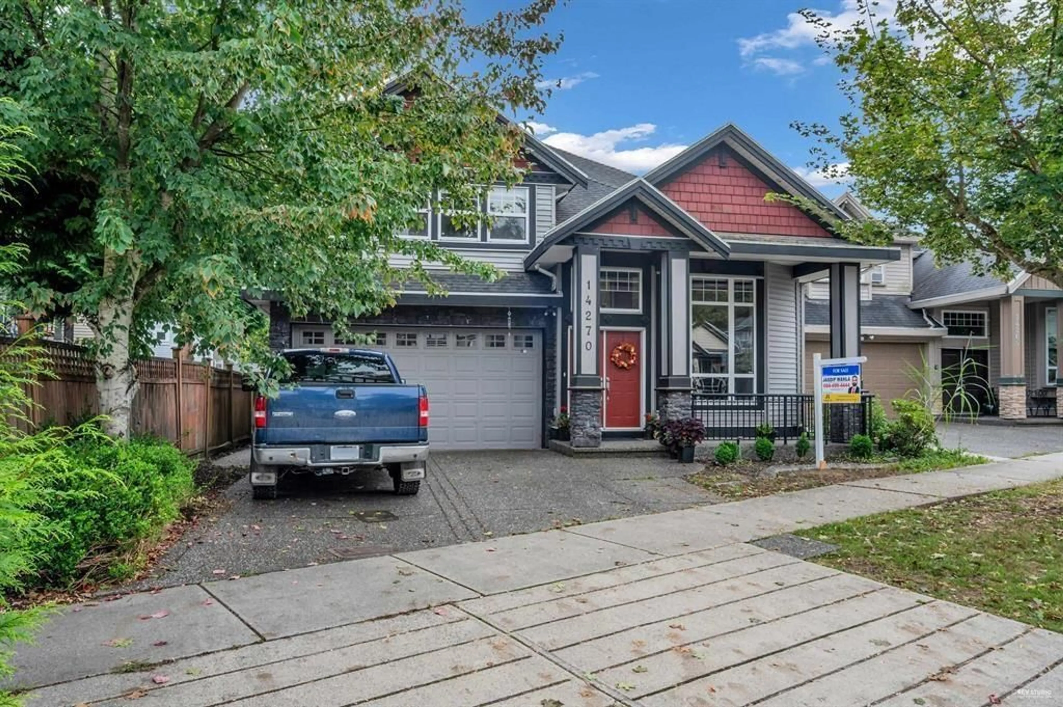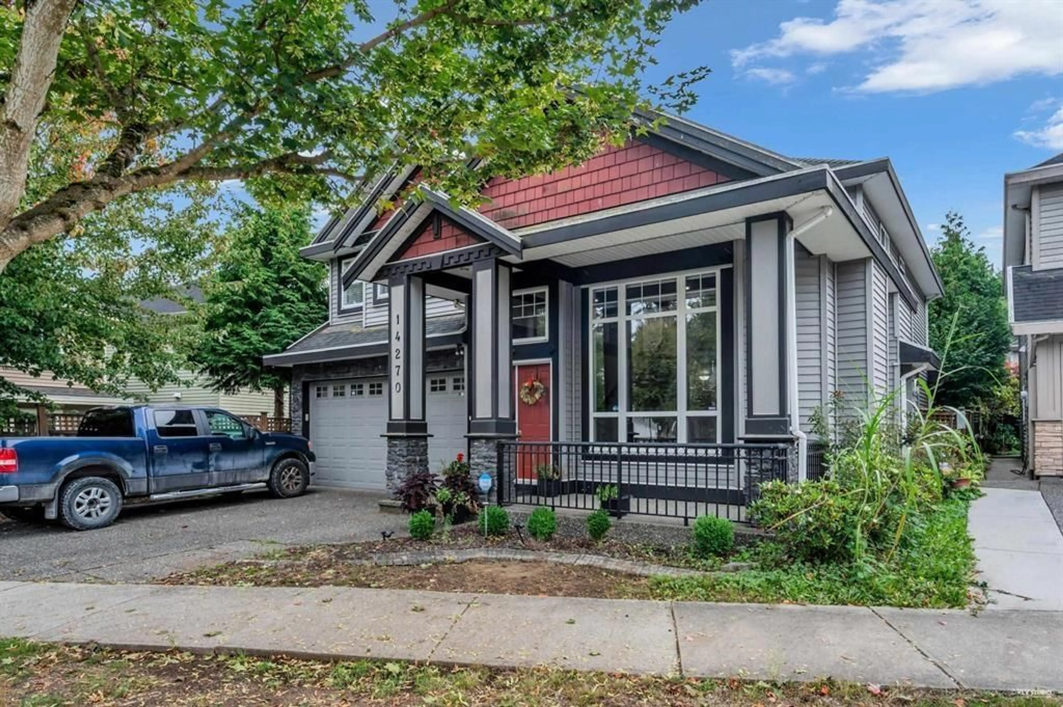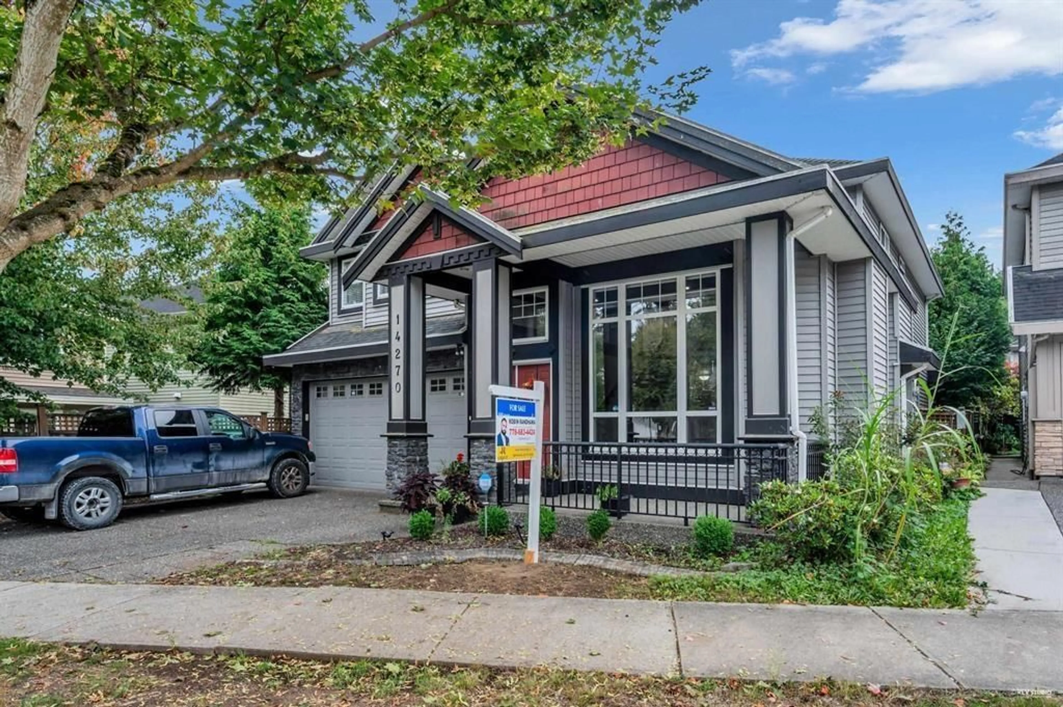14270 65 AVENUE, Surrey, British Columbia V3W1T4
Contact us about this property
Highlights
Estimated valueThis is the price Wahi expects this property to sell for.
The calculation is powered by our Instant Home Value Estimate, which uses current market and property price trends to estimate your home’s value with a 90% accuracy rate.Not available
Price/Sqft$567/sqft
Monthly cost
Open Calculator
Description
Beautifully custom-built 2-storey home featuring a 1-bedroom side suite - perfect for extended family or rental income. The upper level offers 4 spacious bedrooms and 3 full baths, including two primary bedrooms with ensuites. Thoughtfully designed with elegant crown moulding, a granite island kitchen, and granite countertops in the powder room. Enjoy a bright living room with soaring ceilings, built-in vacuum, and a double garage for added convenience. A well-crafted home blending comfort, functionality, and timeless detail! (id:39198)
Property Details
Interior
Features
Exterior
Parking
Garage spaces -
Garage type -
Total parking spaces 2
Property History
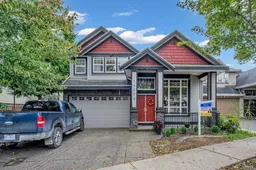 37
37
