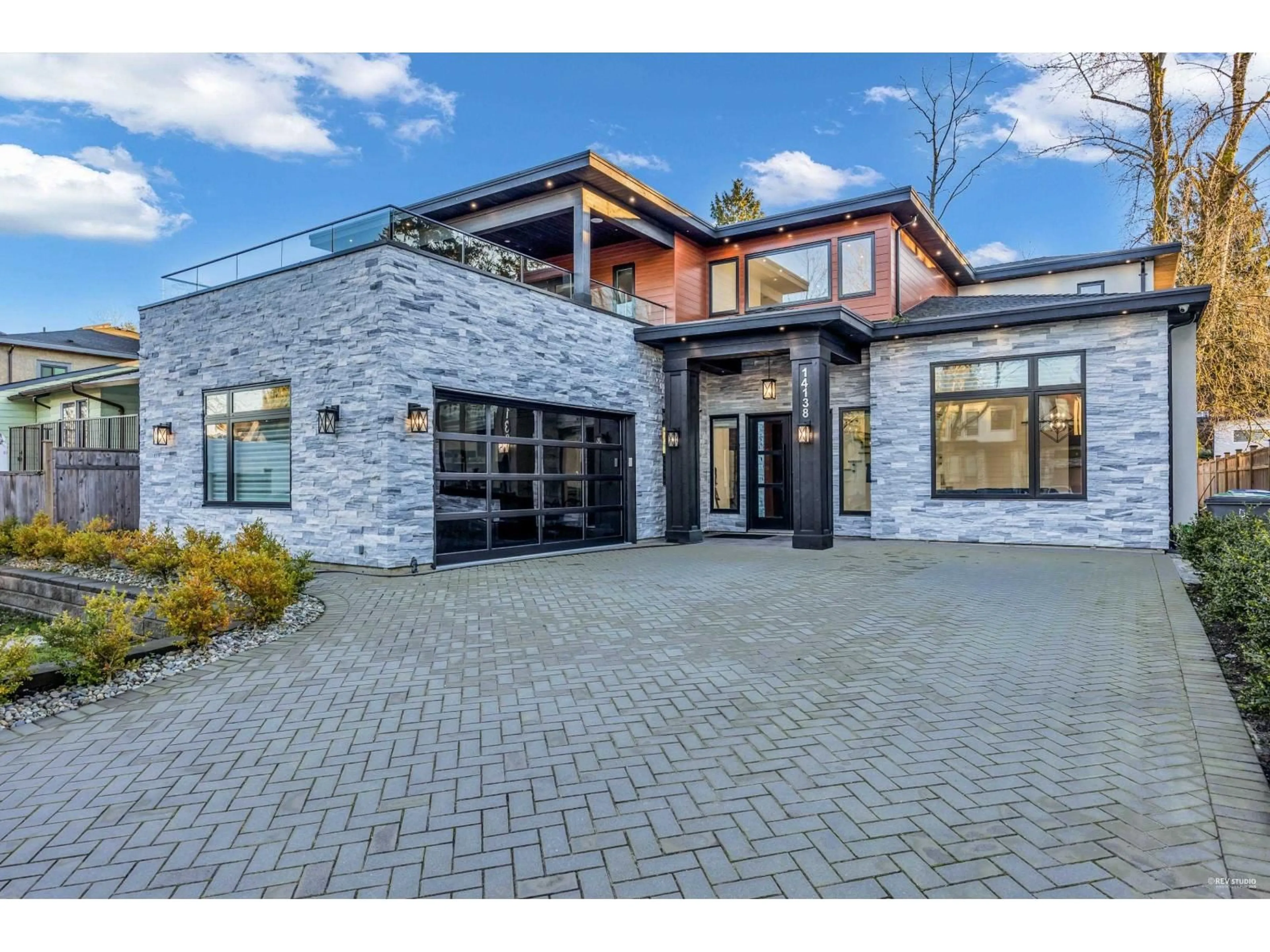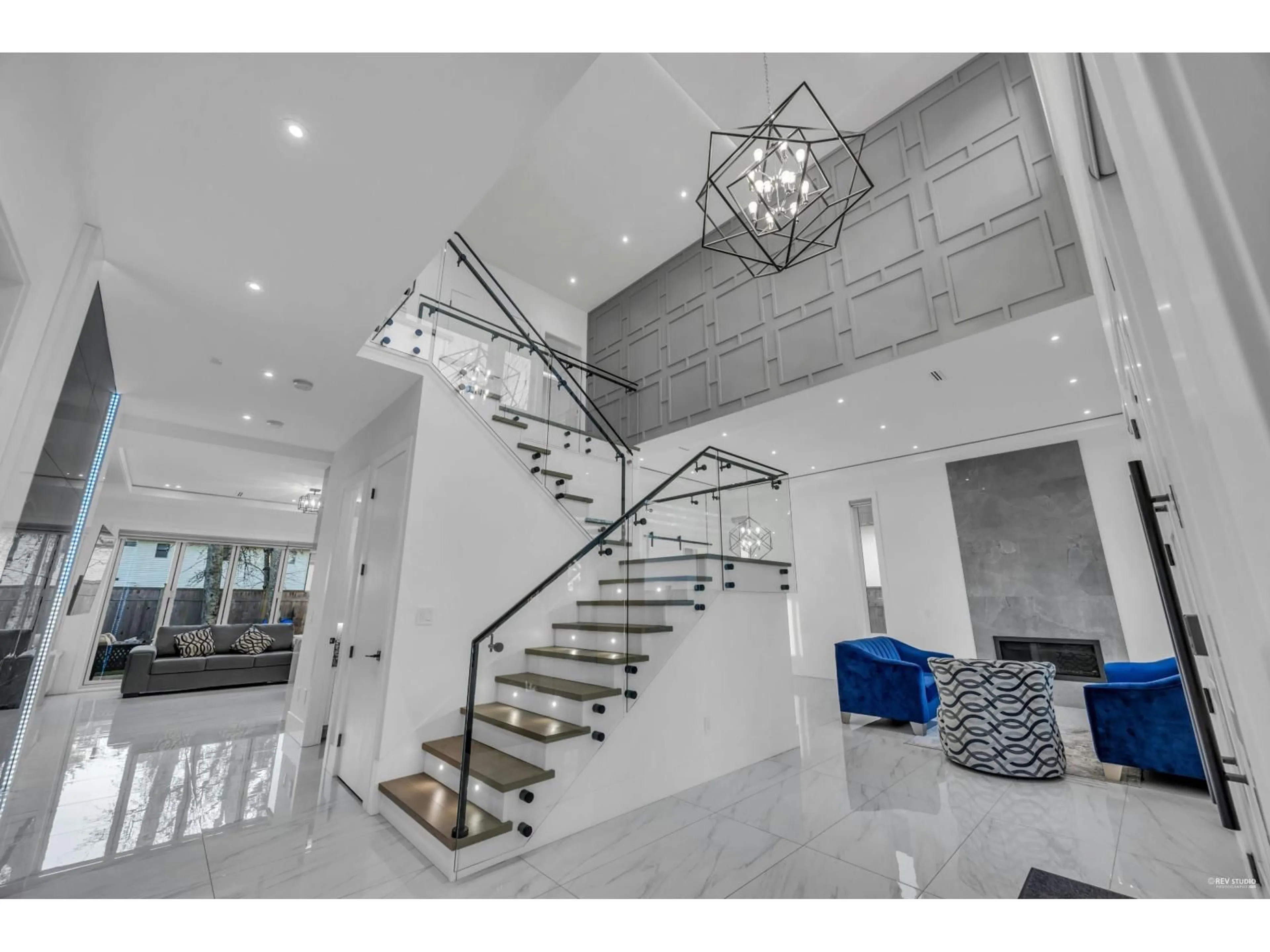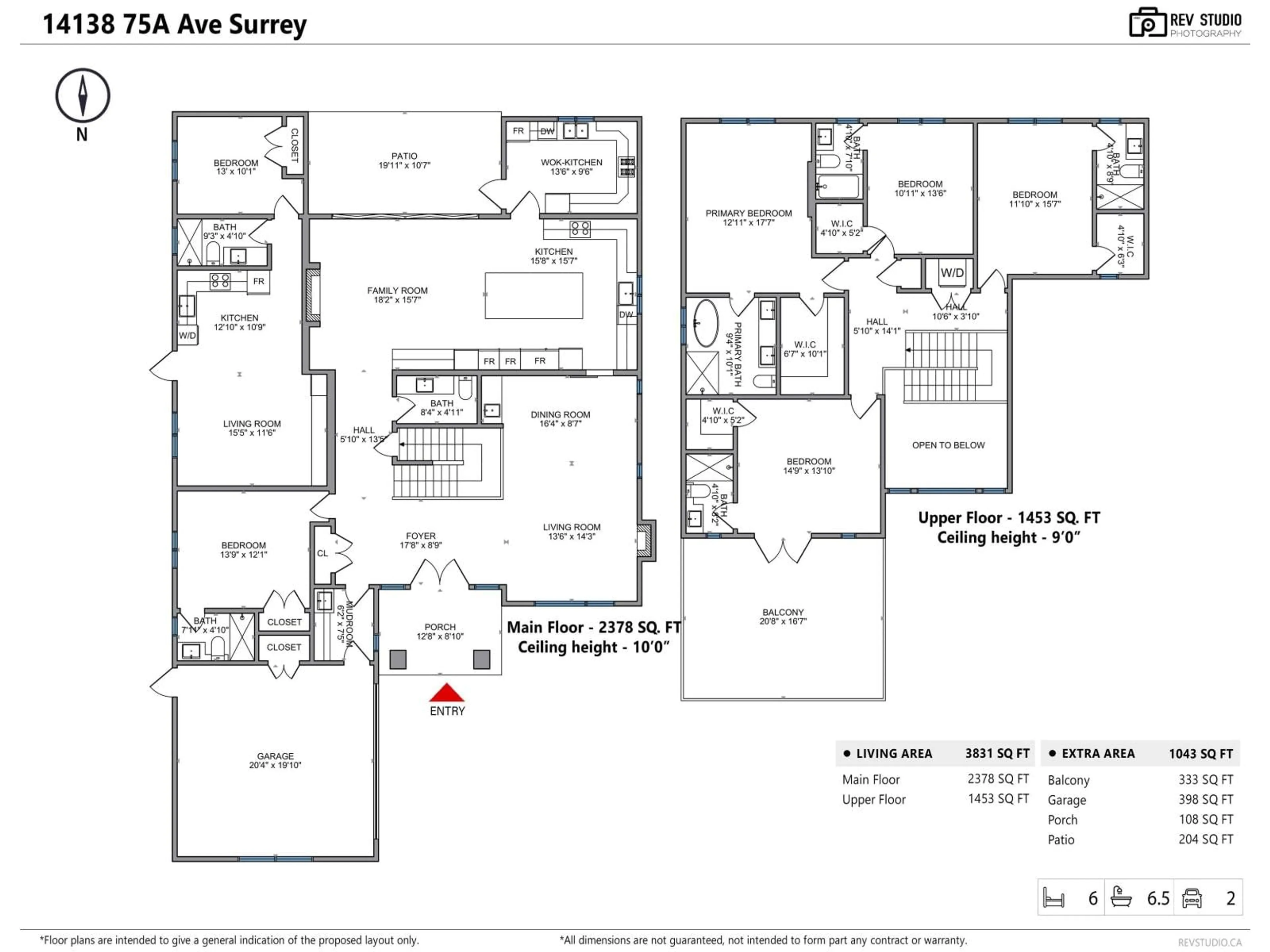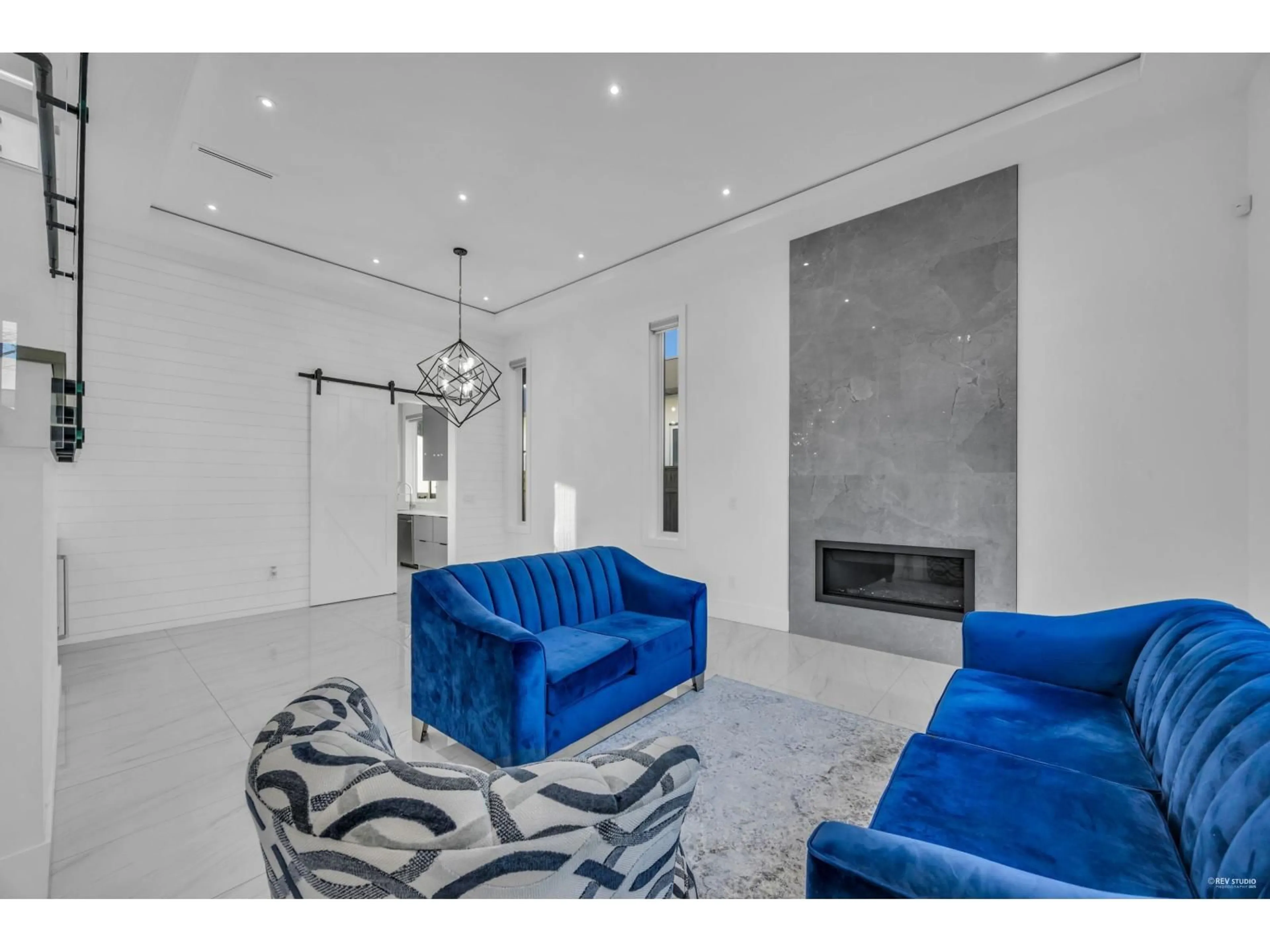14138 75A AVENUE, Surrey, British Columbia V3W6T5
Contact us about this property
Highlights
Estimated valueThis is the price Wahi expects this property to sell for.
The calculation is powered by our Instant Home Value Estimate, which uses current market and property price trends to estimate your home’s value with a 90% accuracy rate.Not available
Price/Sqft$522/sqft
Monthly cost
Open Calculator
Description
Welcome to this custom-built masterpiece nestled in Surrey's desirable Easy Newton neighbourhood. This expansive residence offers 6 bdrms and 7 baths, including a convenient 1 bdrm mortgage helper. Each of the five main bedrooms boasts its own ensuite, providing unparalleled comfort and privacy. The home's thoughtful design features high-end finishes throughout, a gourmet kitchen perfect for culinary enthusiasts, a wok kitchen and an open-concept living area ideal for entertaining. This modern home combines luxury with functionality, catering to the most discerning buyers. Located close to schools, parks, and shopping centres. Don't miss the opportunity to own this exceptional property in one of Surrey's most sought-after communities. (id:39198)
Property Details
Interior
Features
Exterior
Parking
Garage spaces -
Garage type -
Total parking spaces 8
Property History
 40
40







