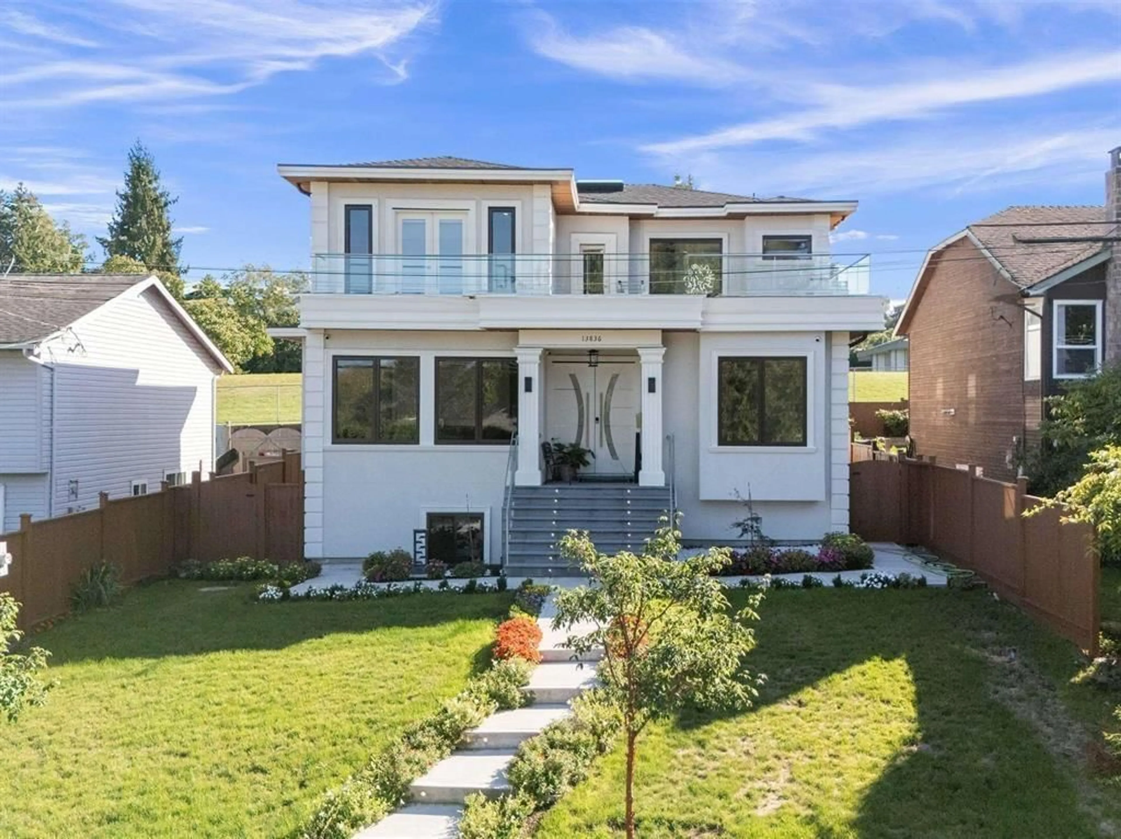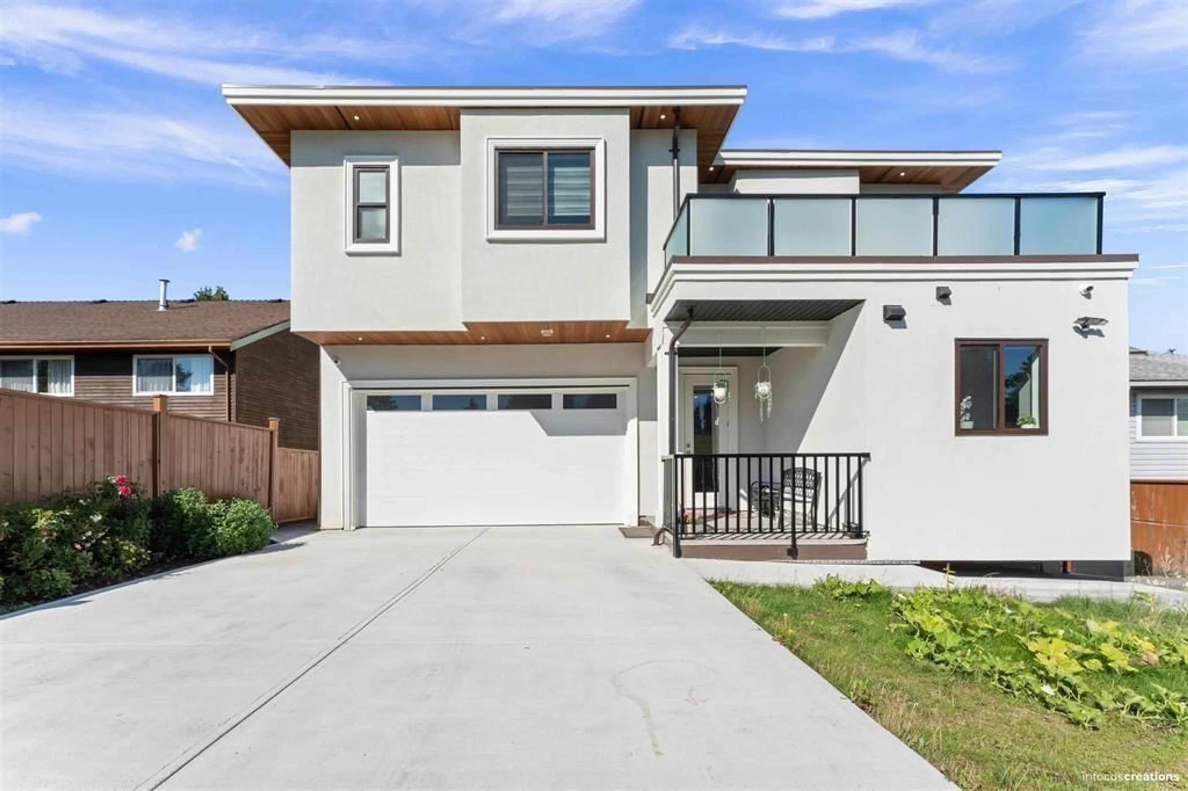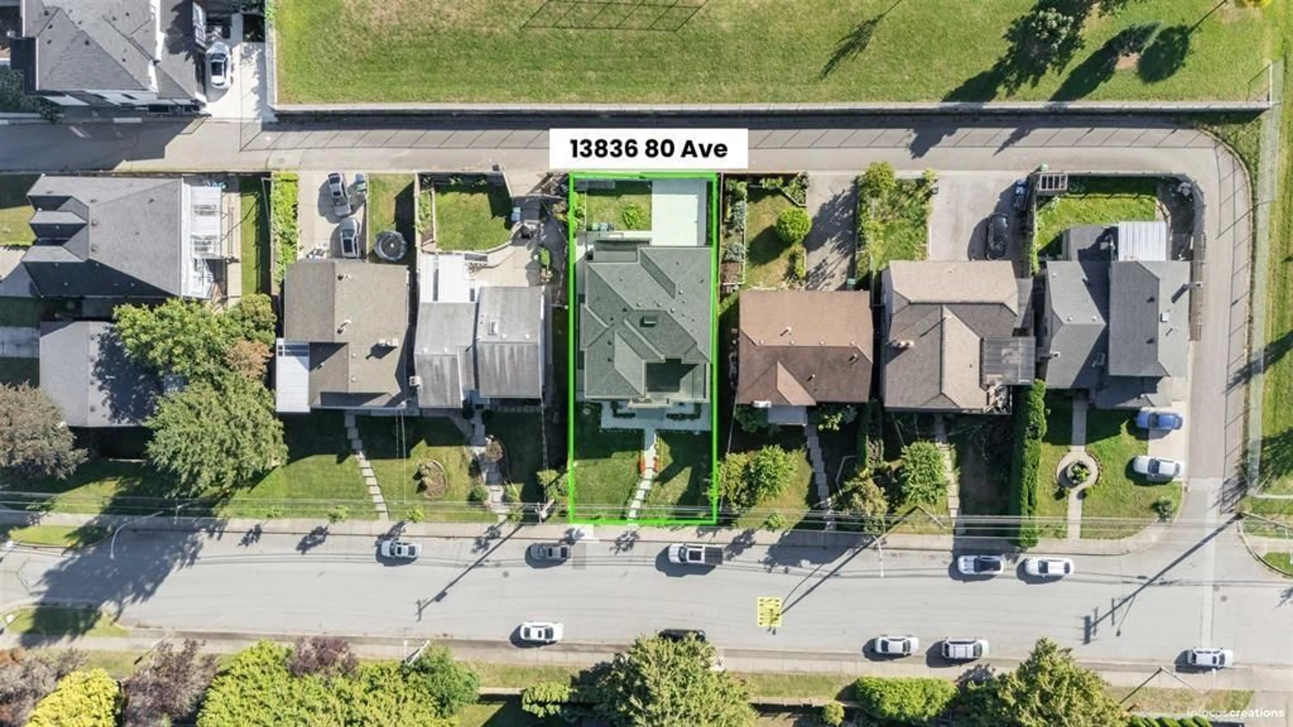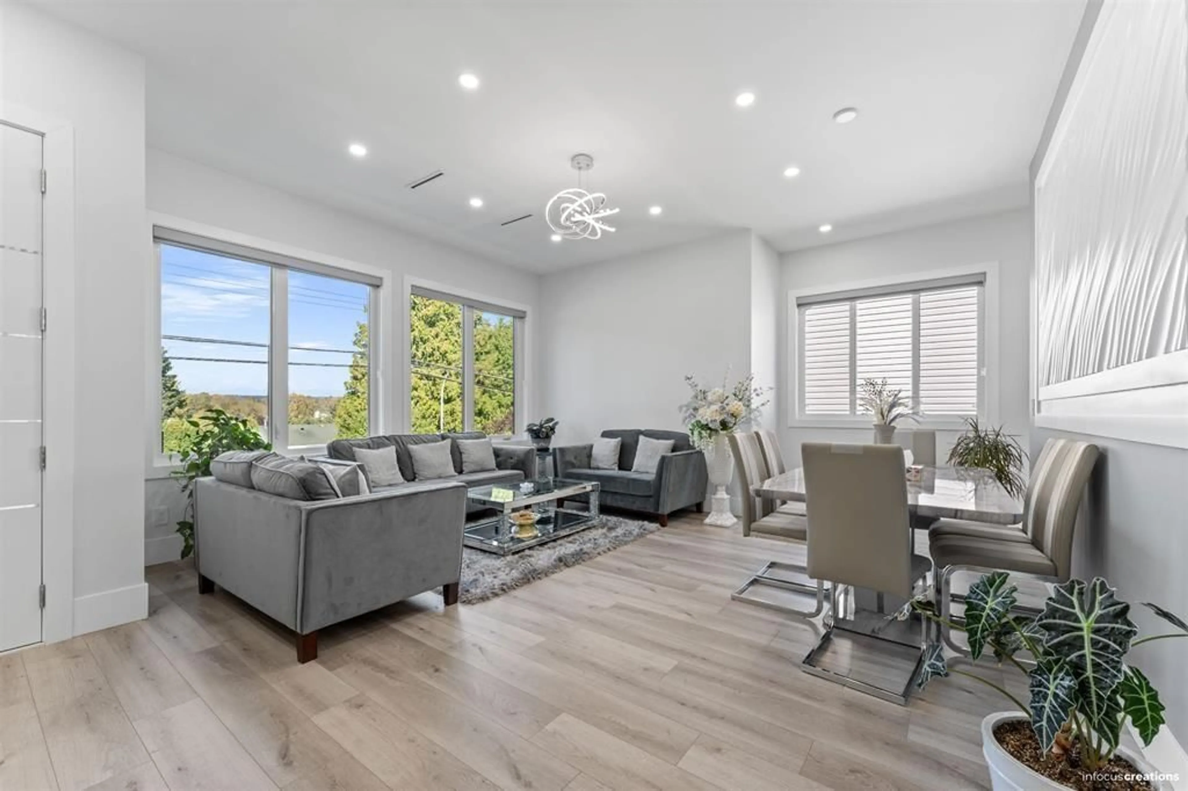13836 80 AVENUE, Surrey, British Columbia V3W7X6
Contact us about this property
Highlights
Estimated valueThis is the price Wahi expects this property to sell for.
The calculation is powered by our Instant Home Value Estimate, which uses current market and property price trends to estimate your home’s value with a 90% accuracy rate.Not available
Price/Sqft$476/sqft
Monthly cost
Open Calculator
Description
CUSTOM BUILT LUXURY HOME, unparalleled elegance in this newly constructed 3-storey masterpiece on a sprawling 5,000 sq. ft. lot, this stunning 3-storey residence offers approximately 4,400 sq. ft. of beautifully finished living space. Main floor feature huge living and family areas, along with main kitchen and spice kitchen,1 bedroom with full bathroom. Top floor feature 4 generously sized bedrooms, each featuring walk-in closets and 4 ensuite bathrooms. Basement features 2+1 br suites with separate shared laundry, along with expansive theatre room with 2 pc bathroom. Located next to Bear Creek Elementary and 10 minutes walk to Frank Hurt Secondary, 5-6 minutes bus-stop, 15-20 minute stroll to serene Bear Creek Park, Temple, Gurudwara and all shopping areas of Newton. (id:39198)
Property Details
Interior
Features
Exterior
Parking
Garage spaces -
Garage type -
Total parking spaces 6
Property History
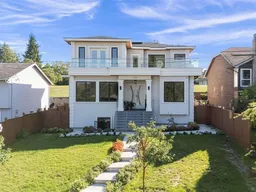 40
40
