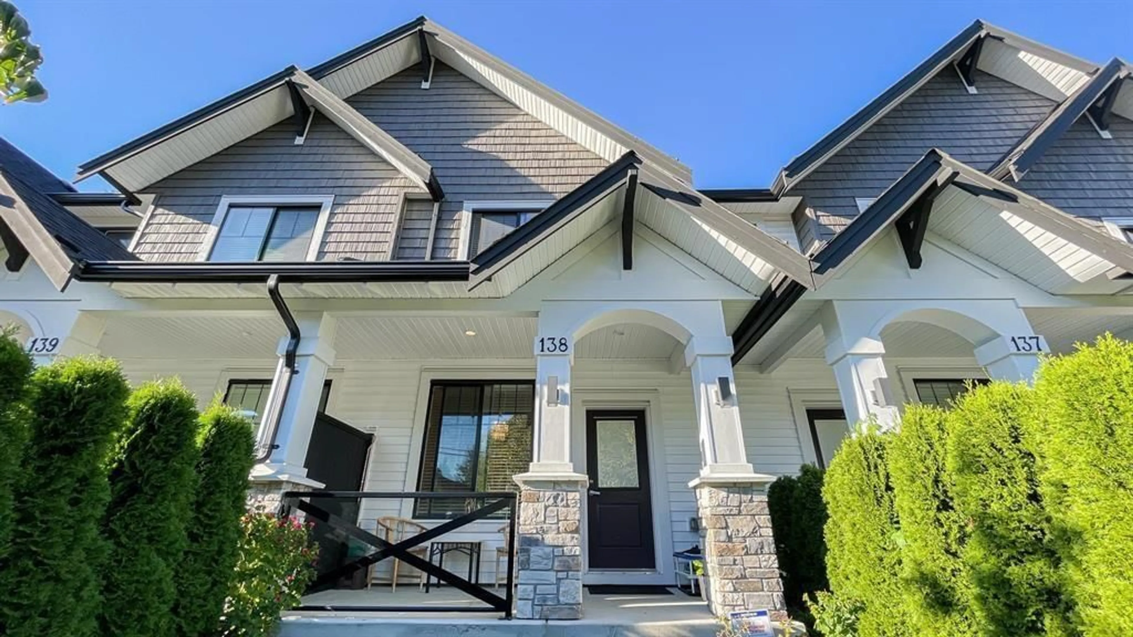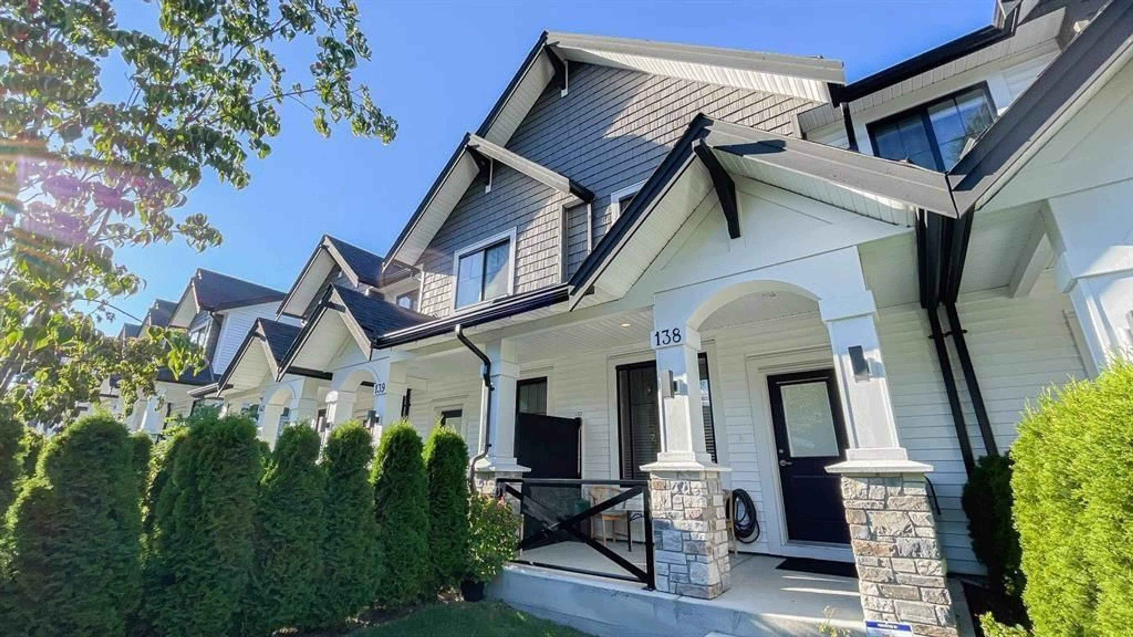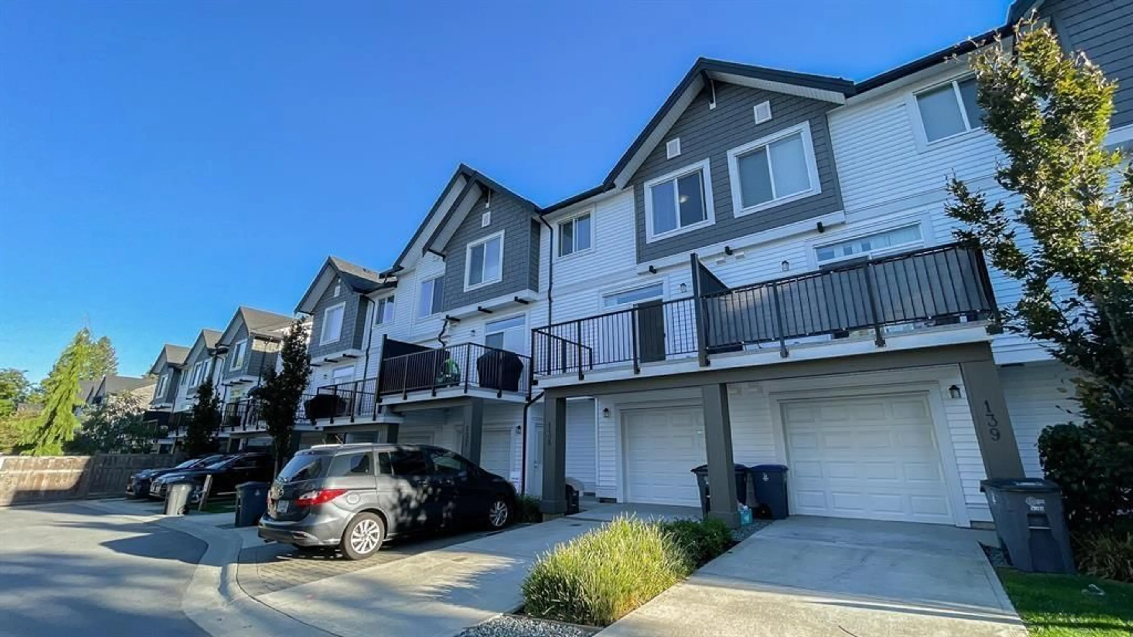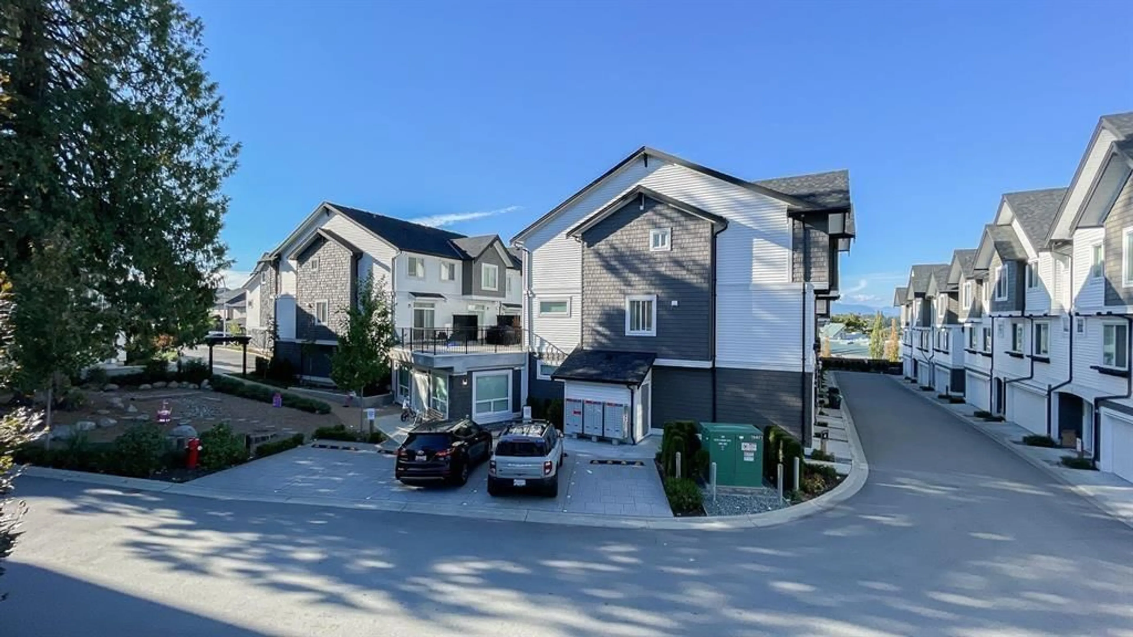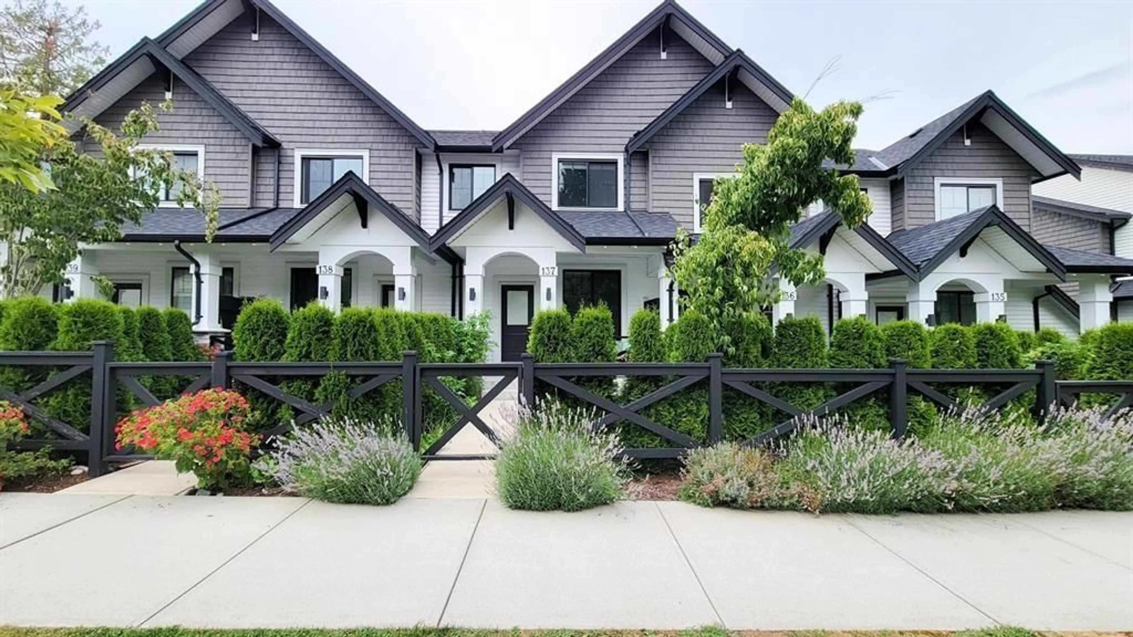138 - 6030 142 STREET, Surrey, British Columbia V3X0J5
Contact us about this property
Highlights
Estimated valueThis is the price Wahi expects this property to sell for.
The calculation is powered by our Instant Home Value Estimate, which uses current market and property price trends to estimate your home’s value with a 90% accuracy rate.Not available
Price/Sqft$510/sqft
Monthly cost
Open Calculator
Description
WOW!!!. Beautiful Mountain View 4 bed / 3 bath 1,650+ sqft of exceptional design & construction. Open-concept floor plan and a private patio make it perfect for entertaining, Samsung S/S appliances, large kitchen island, quartz countertops throughout, high-end designer light fixtures, built-in TV entertainment center & kitchen bench, stylish accent walls, 2'' faux wooden blinds, and powder room below. 9' ceilings and large windows fill the kitchen & great room with LOTS of natural light. Master bedroom boasts a vaulted ceiling, walk-in closet and spa-inspired ensuite with double sinks. Downstairs bedroom don't have a window but it is perfect for Home Office/ Bussiness, or saloon with full washroom. OPEN HOUSE SEP 20 SAT & 21 SUNDAY 2:00-4:00 PM (id:39198)
Property Details
Interior
Features
Exterior
Parking
Garage spaces -
Garage type -
Total parking spaces 2
Condo Details
Amenities
Laundry - In Suite, Clubhouse
Inclusions
Property History
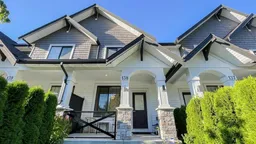 22
22
