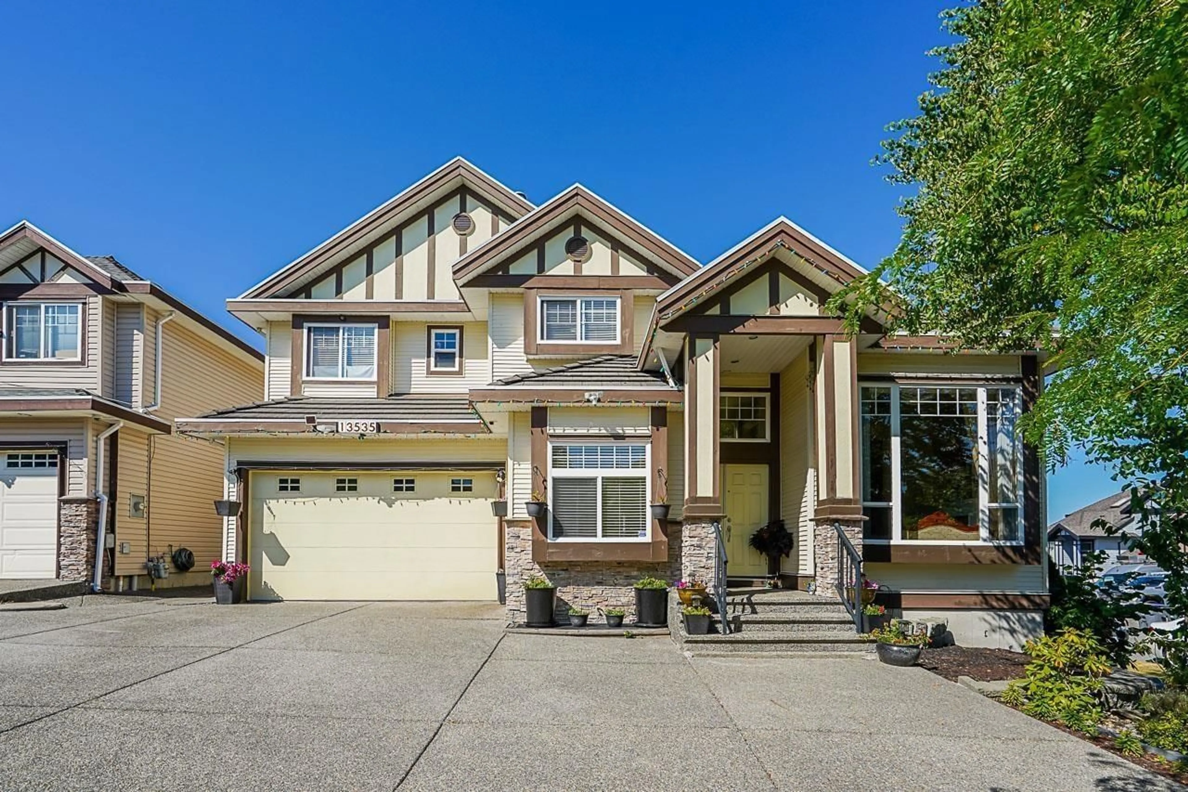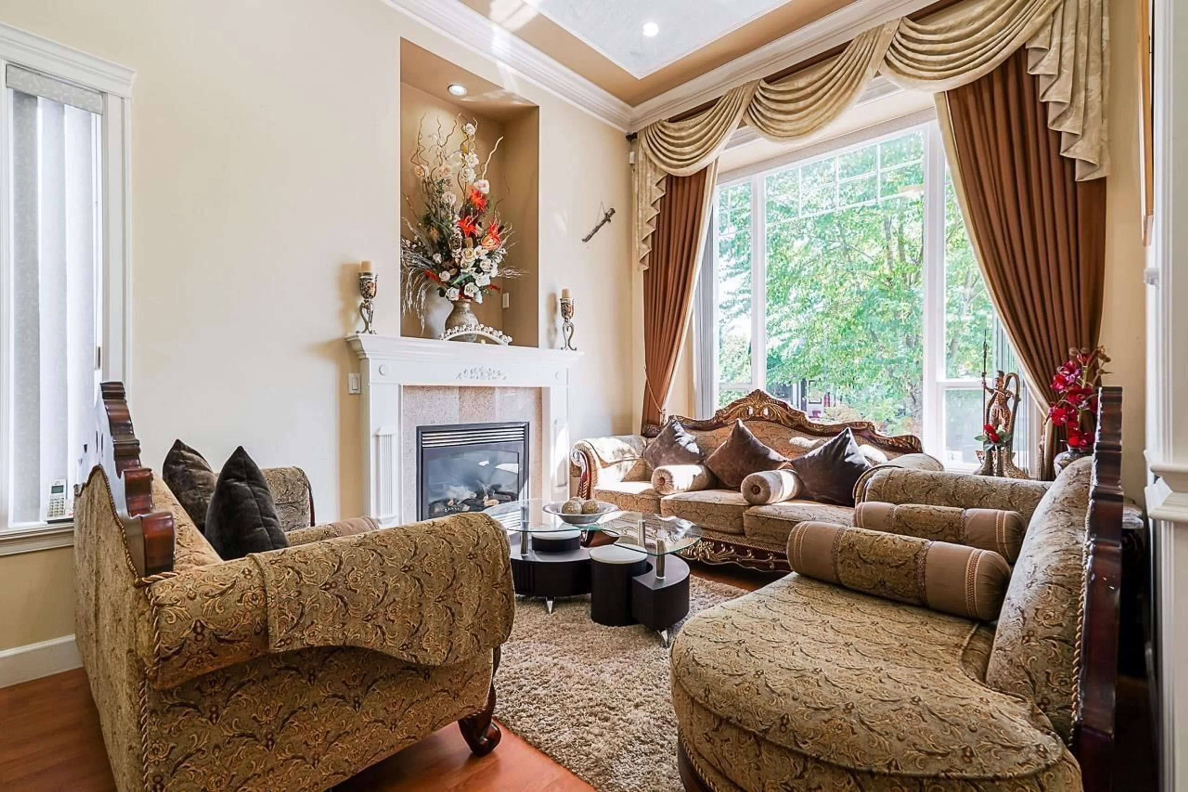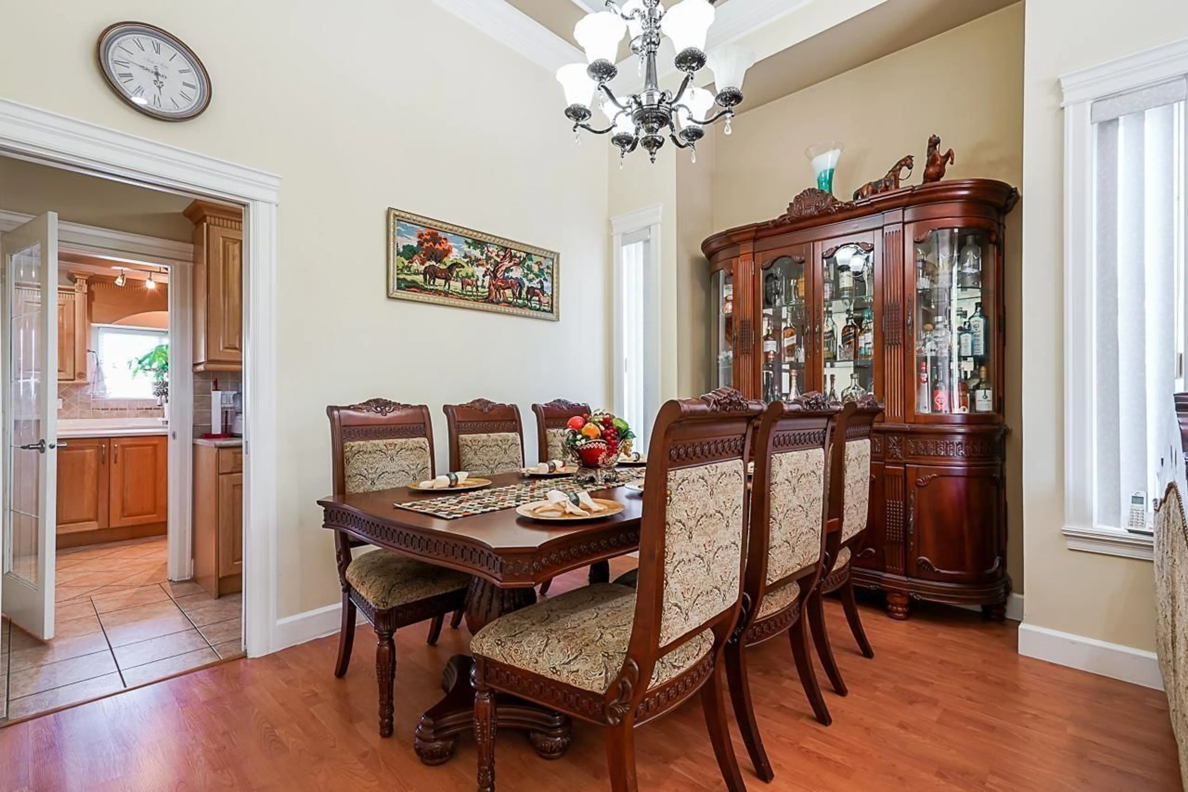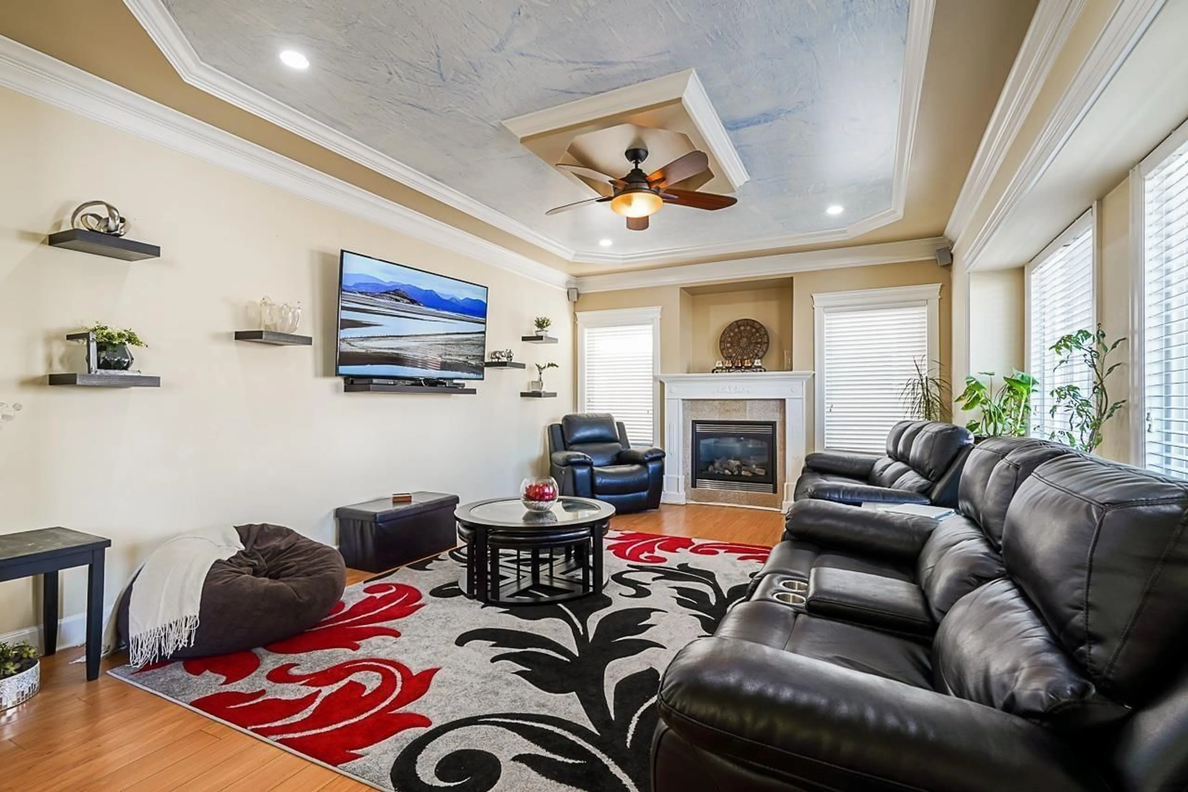13535 80A AVENUE, Surrey, British Columbia V3W1R3
Contact us about this property
Highlights
Estimated valueThis is the price Wahi expects this property to sell for.
The calculation is powered by our Instant Home Value Estimate, which uses current market and property price trends to estimate your home’s value with a 90% accuracy rate.Not available
Price/Sqft$347/sqft
Monthly cost
Open Calculator
Description
**LUXURY LIVING AWAITS** Welcome to the custom almost 4,200 sqft. masterpiece situated on a 4,300 sqft. corner lot in one of Surrey's safest neighbourhoods. This stunning renovated home combines luxury, comfort and investment potential with two income-generating suites and centralized air conditioning. Featuring 7 spacious bedrooms, 6 elegant bathrooms, +Flex Room with closet, a gourmet kitchen with an additional spice kitchen for all of your cooking needs, and a royal dining area with premium finishes, this home is designed to impress. The well maintained yard doubles as a secondary driveway, while its location offers access to parks, top-rated schools, Temples and convenient transit options. Don't miss your chance to own a home that truly has it all. Schedule your private showing today! (id:39198)
Property Details
Interior
Features
Exterior
Parking
Garage spaces -
Garage type -
Total parking spaces 12
Property History
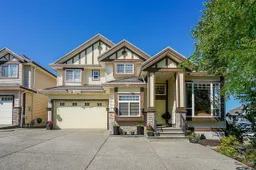 25
25
