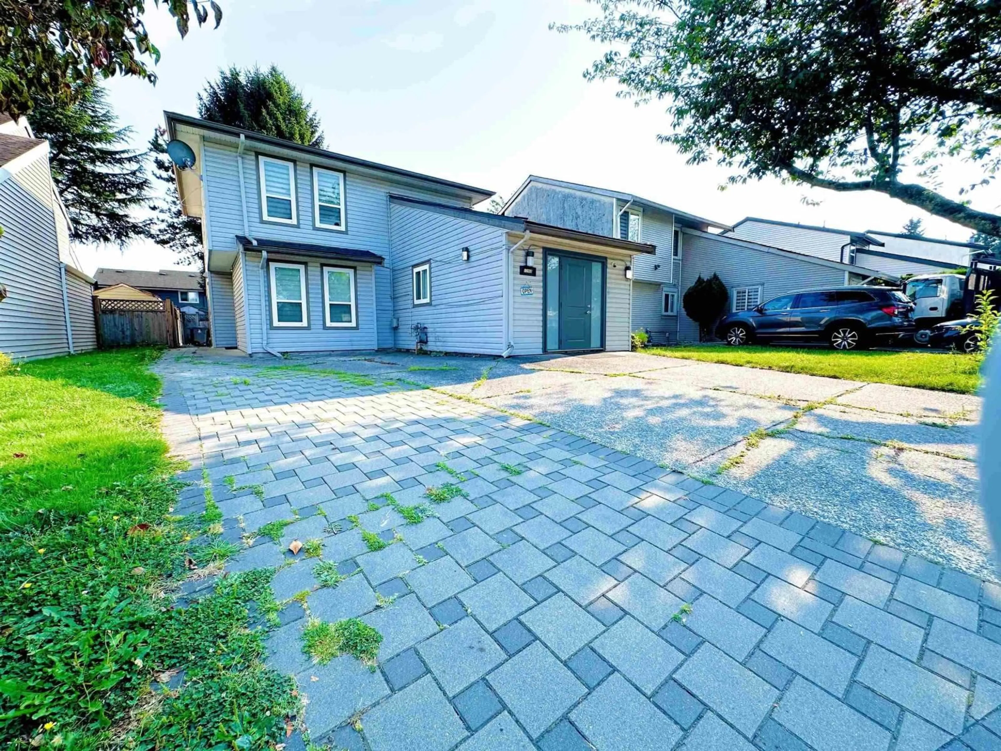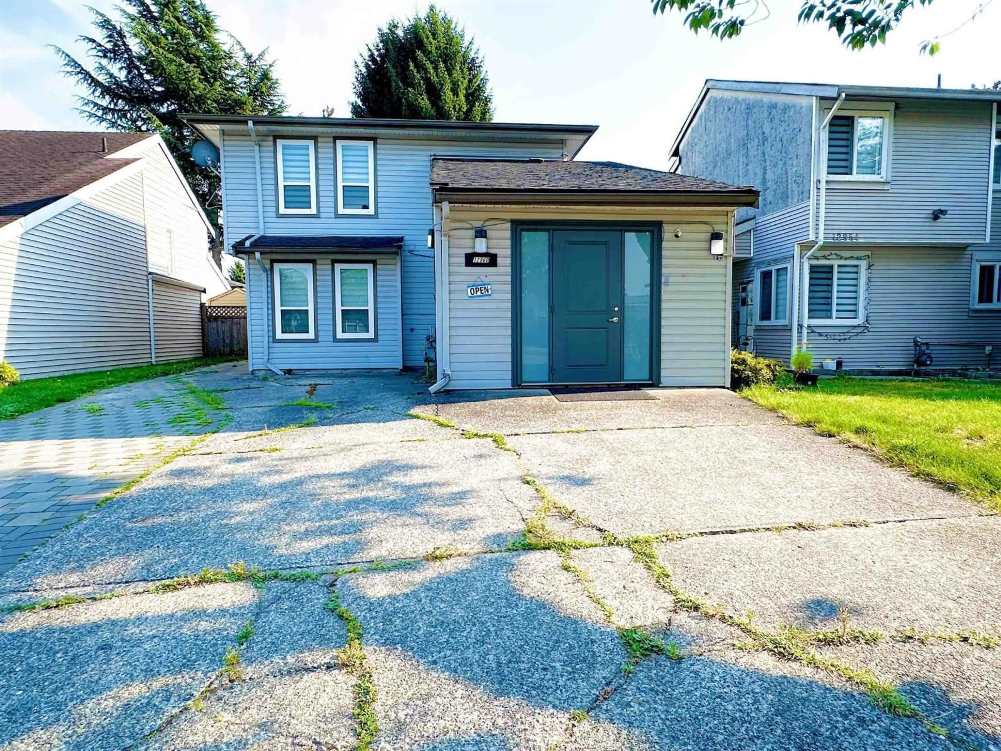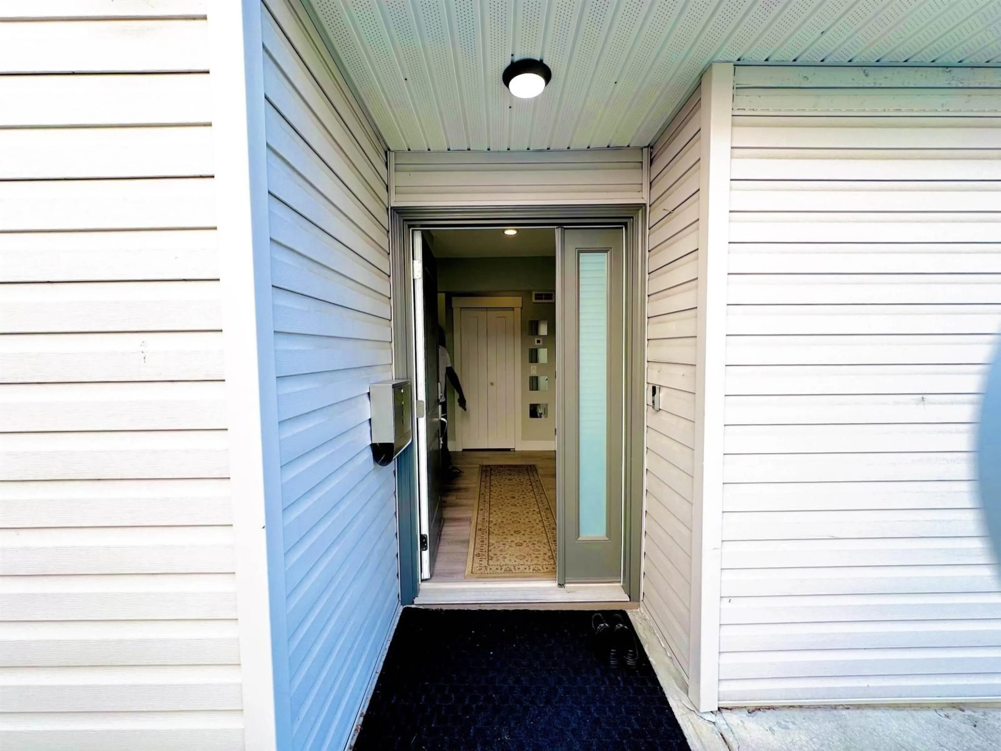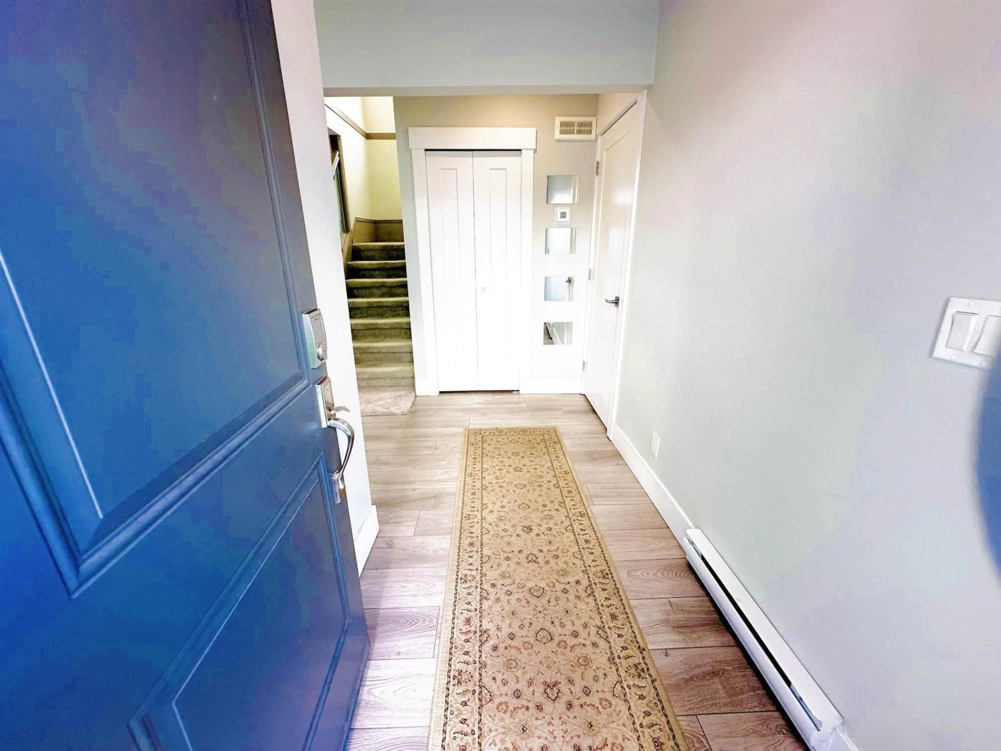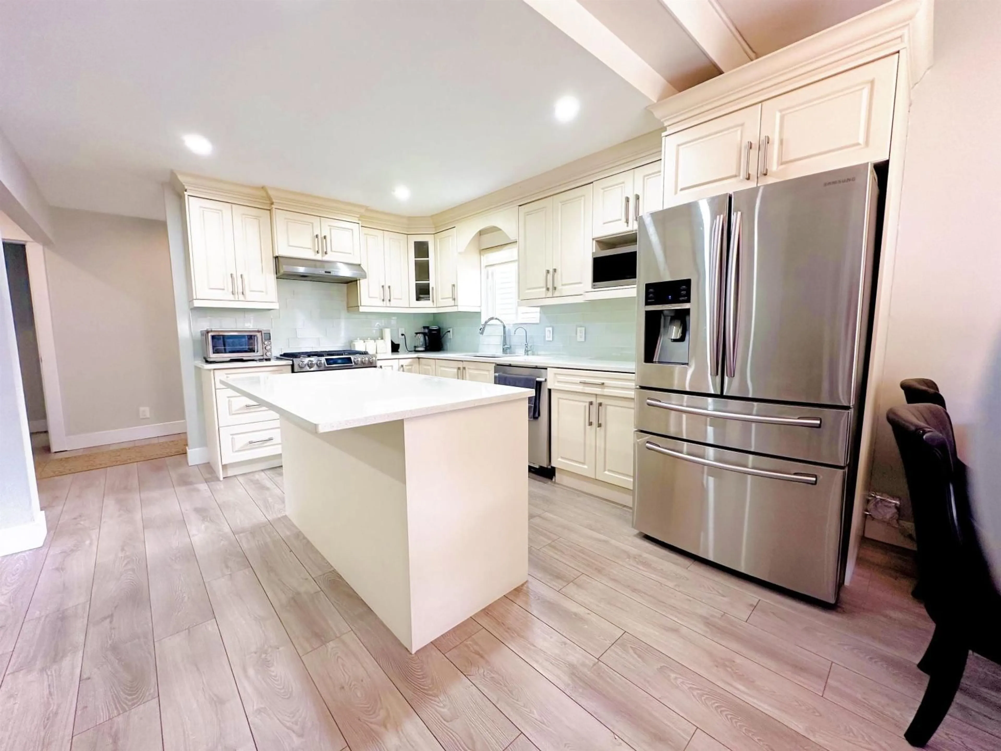12960 74 AVENUE, Surrey, British Columbia V3W7J8
Contact us about this property
Highlights
Estimated valueThis is the price Wahi expects this property to sell for.
The calculation is powered by our Instant Home Value Estimate, which uses current market and property price trends to estimate your home’s value with a 90% accuracy rate.Not available
Price/Sqft$557/sqft
Monthly cost
Open Calculator
Description
Opportunity for First-Time Buyers! This extensively renovated home in West Newton offers over 1,800 sq. ft. of living space on a 3,346 sq. ft. lot, featuring a spacious living room, dining area, modern kitchen, and a 1-bedroom basement suite ideal as a mortgage helper. Upgrades include a new furnace, hot water tank, designer kitchen cabinets with quartz countertops, new flooring, windows, blinds, lighting, plumbing fixtures, stainless steel appliances, and more. Conveniently located near transit, shopping, Kwantlen University, Newton Athletic Park, with Dr. F. D. Sinclair Elementary and Princess Margaret Secondary in the school catchment! (id:39198)
Property Details
Interior
Features
Exterior
Parking
Garage spaces -
Garage type -
Total parking spaces 3
Property History
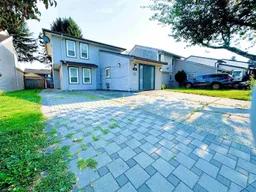 33
33
