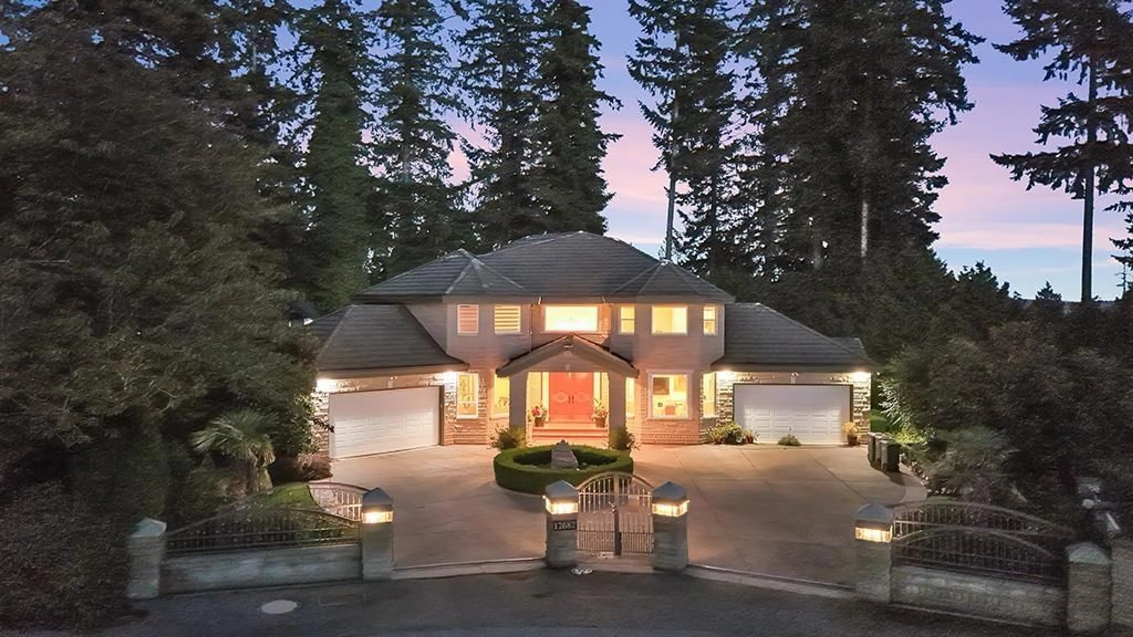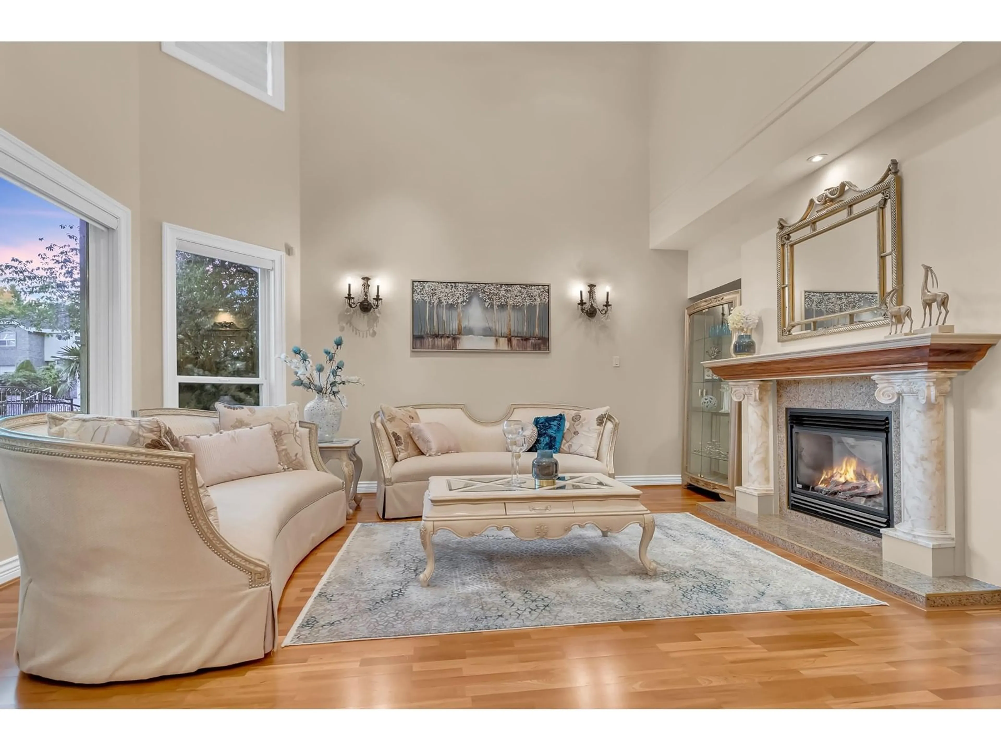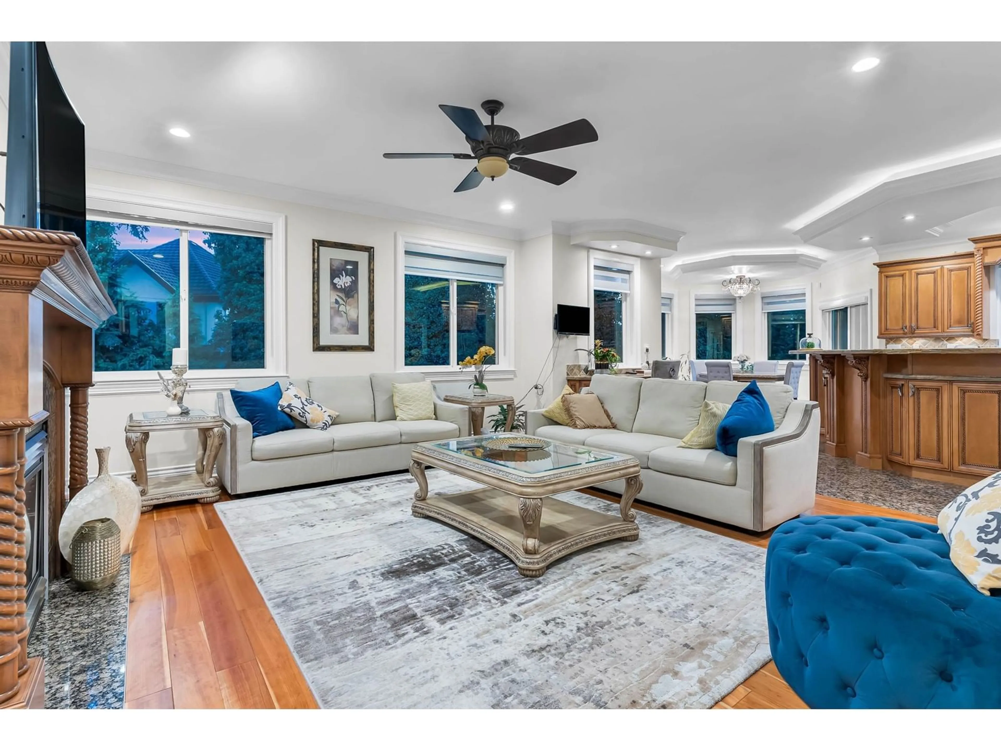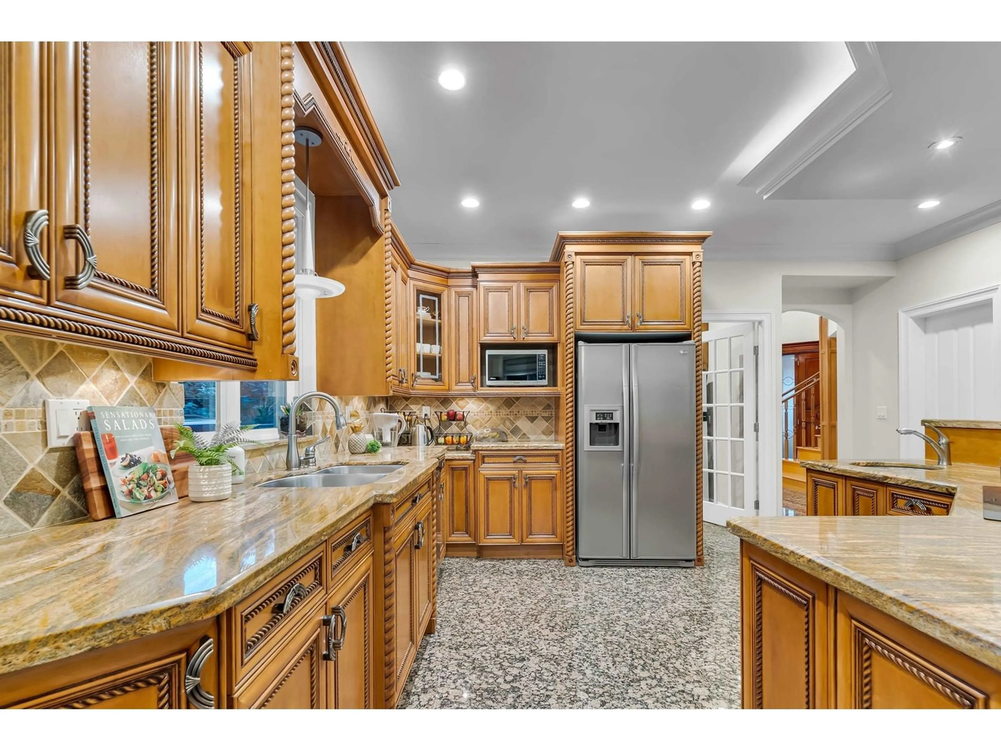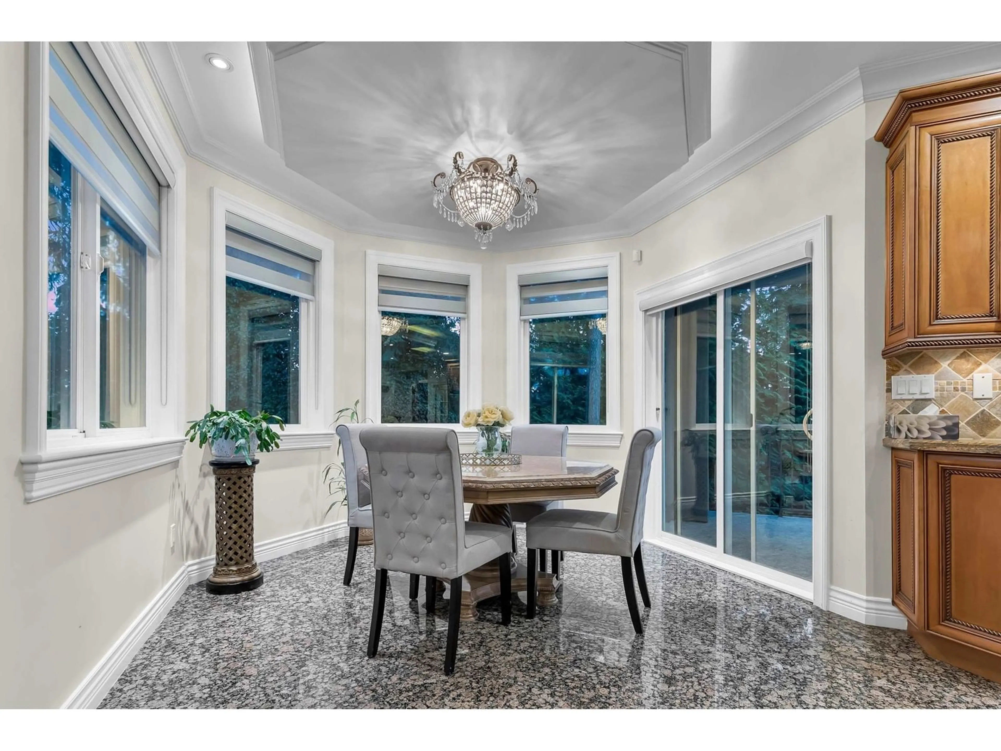12682 55A AVENUE, Surrey, British Columbia V3X1W2
Contact us about this property
Highlights
Estimated valueThis is the price Wahi expects this property to sell for.
The calculation is powered by our Instant Home Value Estimate, which uses current market and property price trends to estimate your home’s value with a 90% accuracy rate.Not available
Price/Sqft$601/sqft
Monthly cost
Open Calculator
Description
FIRST TIME ON THE MARKET. Welcome to this stunning 6,000 sq ft estate nestled in the prestigious Panorama Ridge offering unmatched elegance and privacy. This luxurious home boasts 6 spacious bedrooms and 7 bathrooms, an expansive recreation and entertainment area, complete with a bar. Stay fit in the spacious private gym or unwind in the tranquil sauna. The master suite is a true retreat, featuring a Jacuzzi tub and high-powered shower jets for a spa-like experience at home. The beautifully landscaped backyard is fully fenced, providing an oasis of privacy. Enjoy the convenience of being centrally located near all amenities, and in proximity to Highway 10, 99 and 91. The home is within minutes of Panorama Secondary School, and walking distance to Colebrook Elementary. (id:39198)
Property Details
Interior
Features
Exterior
Features
Parking
Garage spaces 2
Garage type -
Other parking spaces 0
Total parking spaces 2
Property History
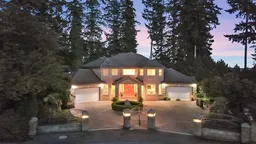 14
14
