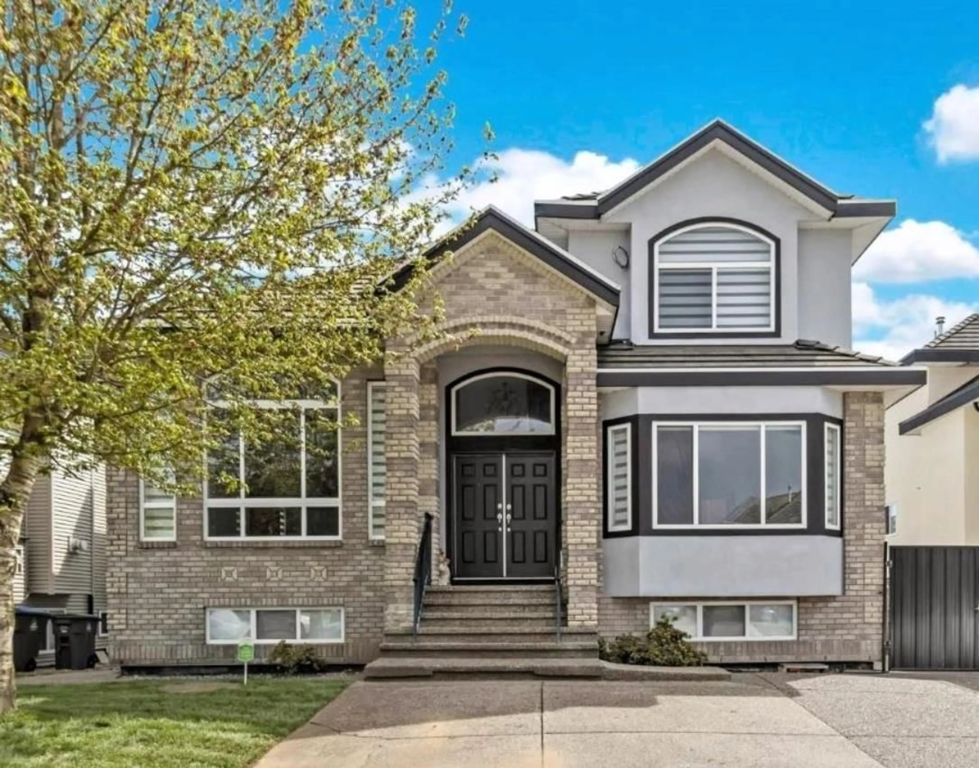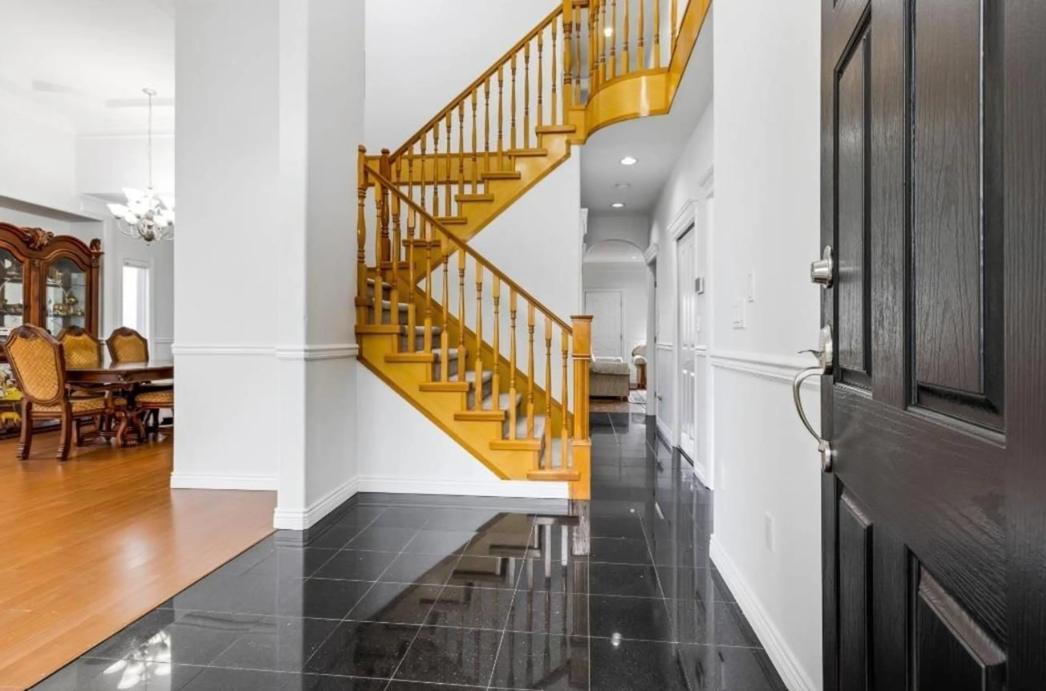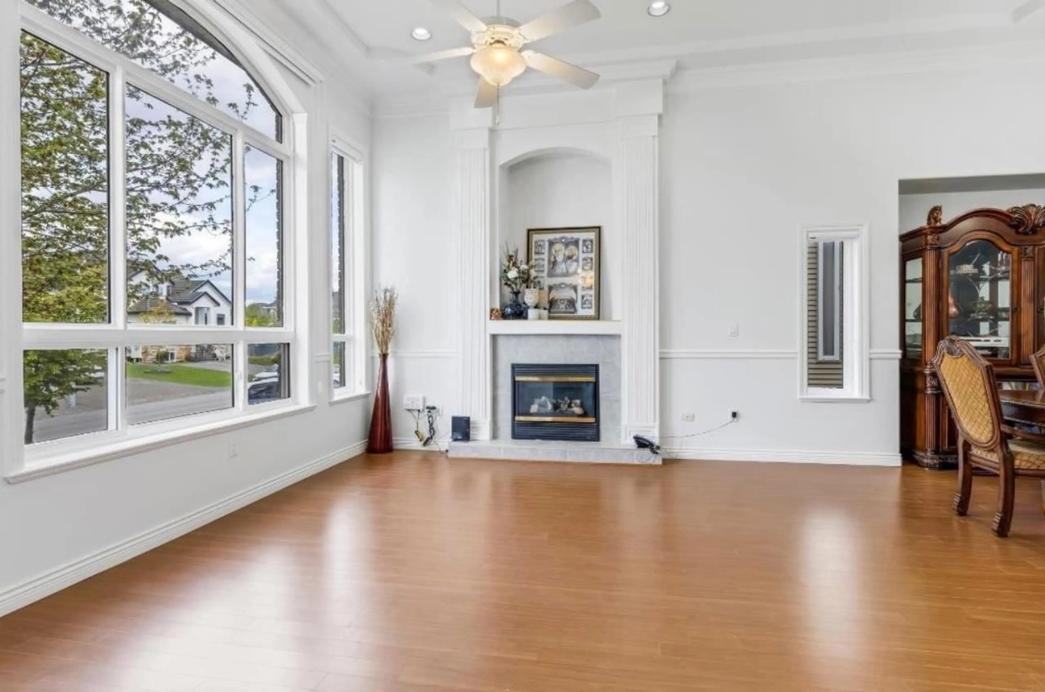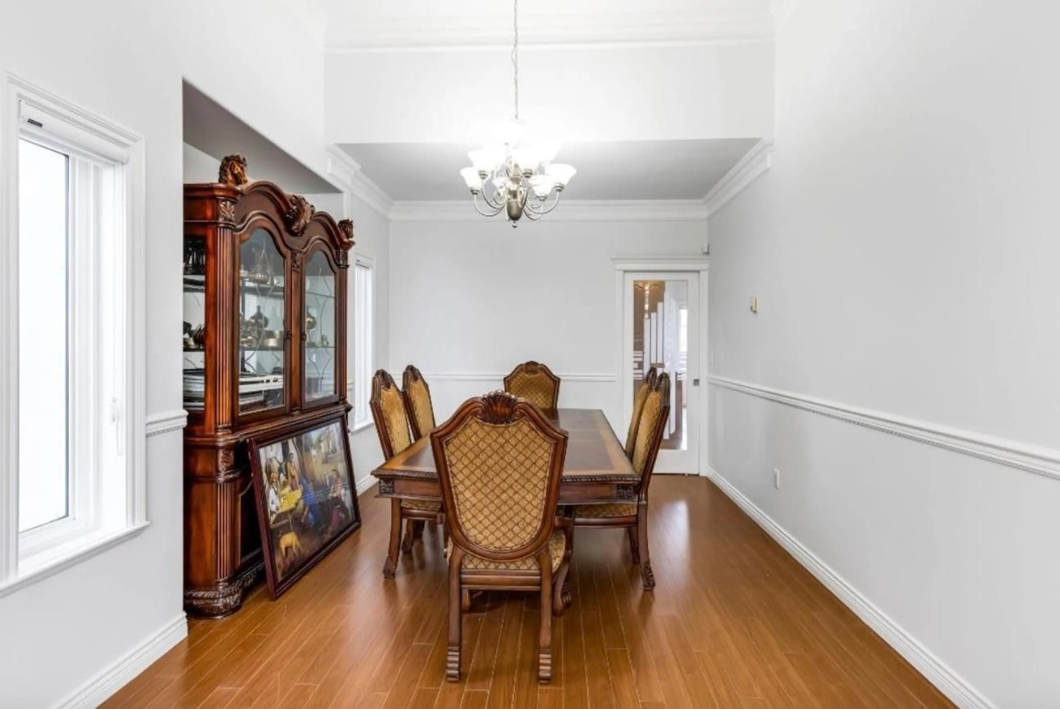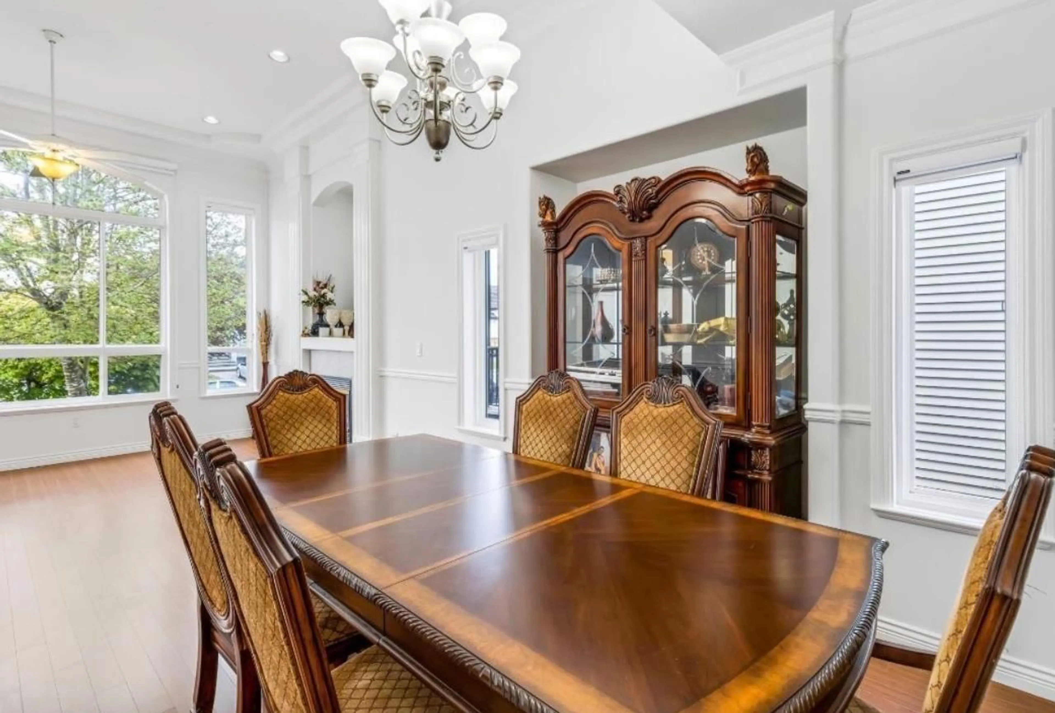12672 67A AVENUE, Surrey, British Columbia V3W1G3
Contact us about this property
Highlights
Estimated valueThis is the price Wahi expects this property to sell for.
The calculation is powered by our Instant Home Value Estimate, which uses current market and property price trends to estimate your home’s value with a 90% accuracy rate.Not available
Price/Sqft$411/sqft
Monthly cost
Open Calculator
Description
Unbeatable Location, three story house, 5 Bedrooms, 4 and 1/2 Bathrooms for owner use, BONUS; Big sized Rec room (with full Bathroom) on the main floor is being used as a fifth bedroom. Great mortgage helpers; two basement suites (2+1Bed) with separate shared laundry for suites. Freshy painted and newly installed Zebra blinds..... Lots of parking for owner, basement tenants and guests on the property with front and backside driveways. brand new appliances (Kitchen stove, fridge, washer, dryer) and brand new installed quartz countertops and new sinks/faucets for owner use in kitchen and all washrooms upstairs. Backside driveway has an automatic metal sliding gate. Walking distance to Kwantlen University and Tamanawis Secondary School. (id:39198)
Property Details
Interior
Features
Property History
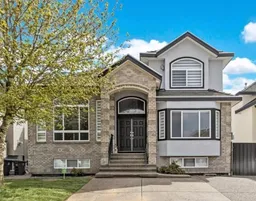 14
14
