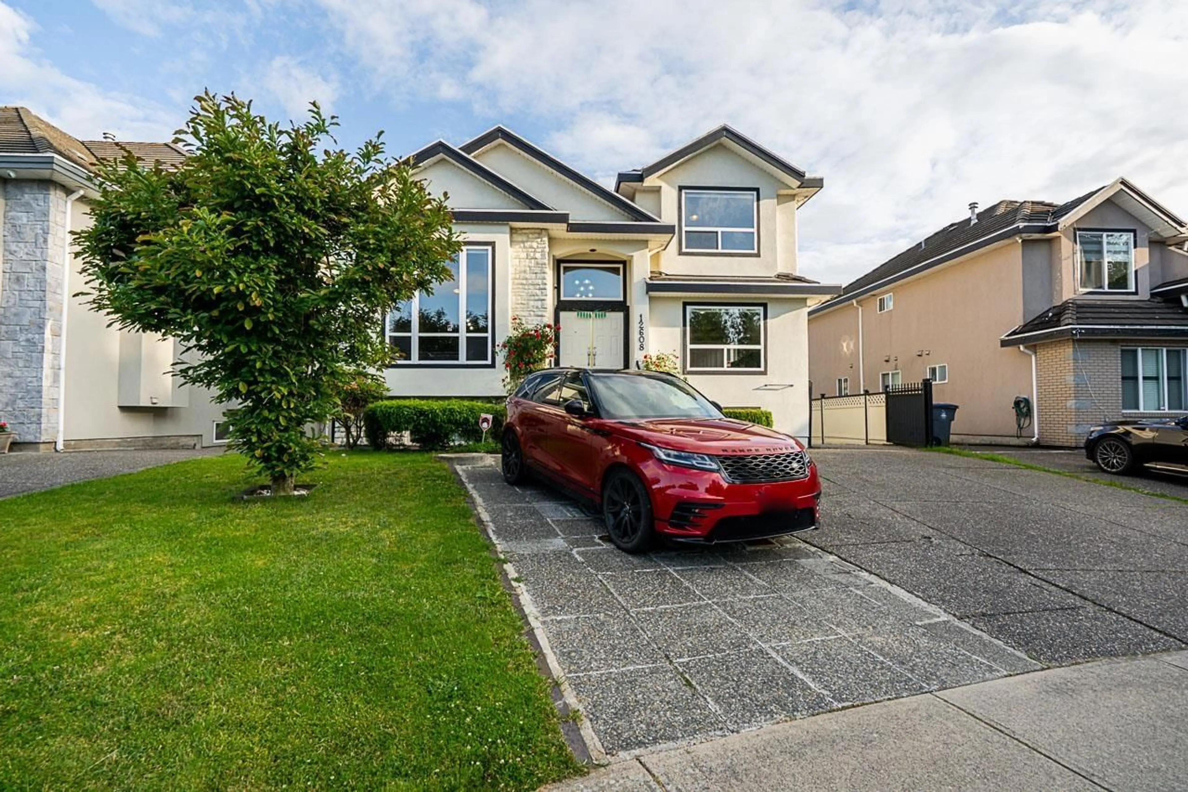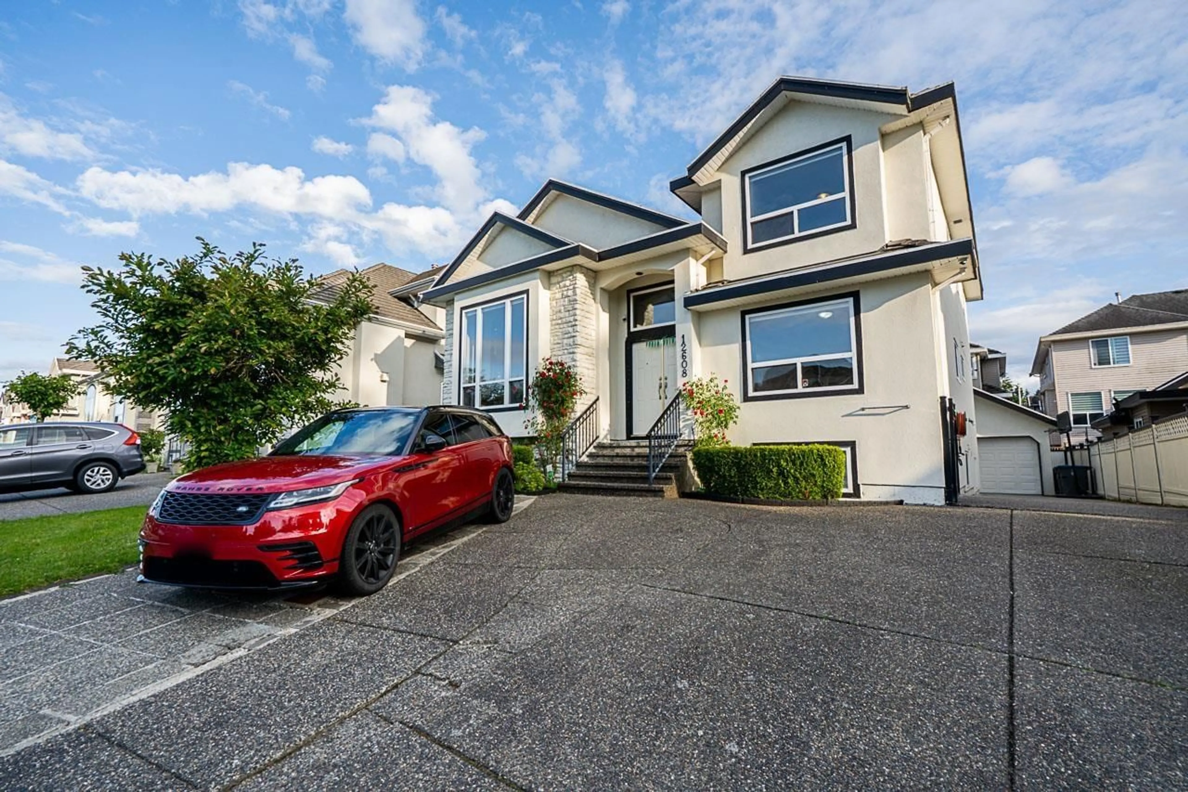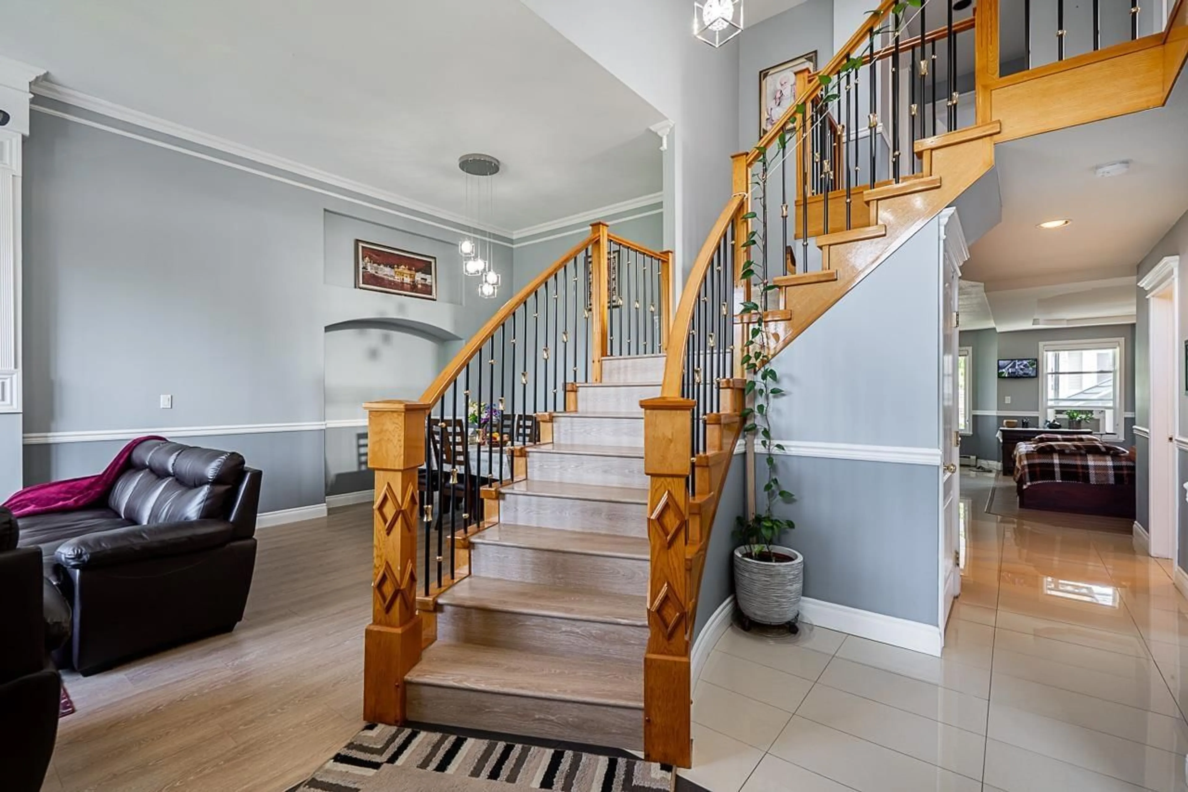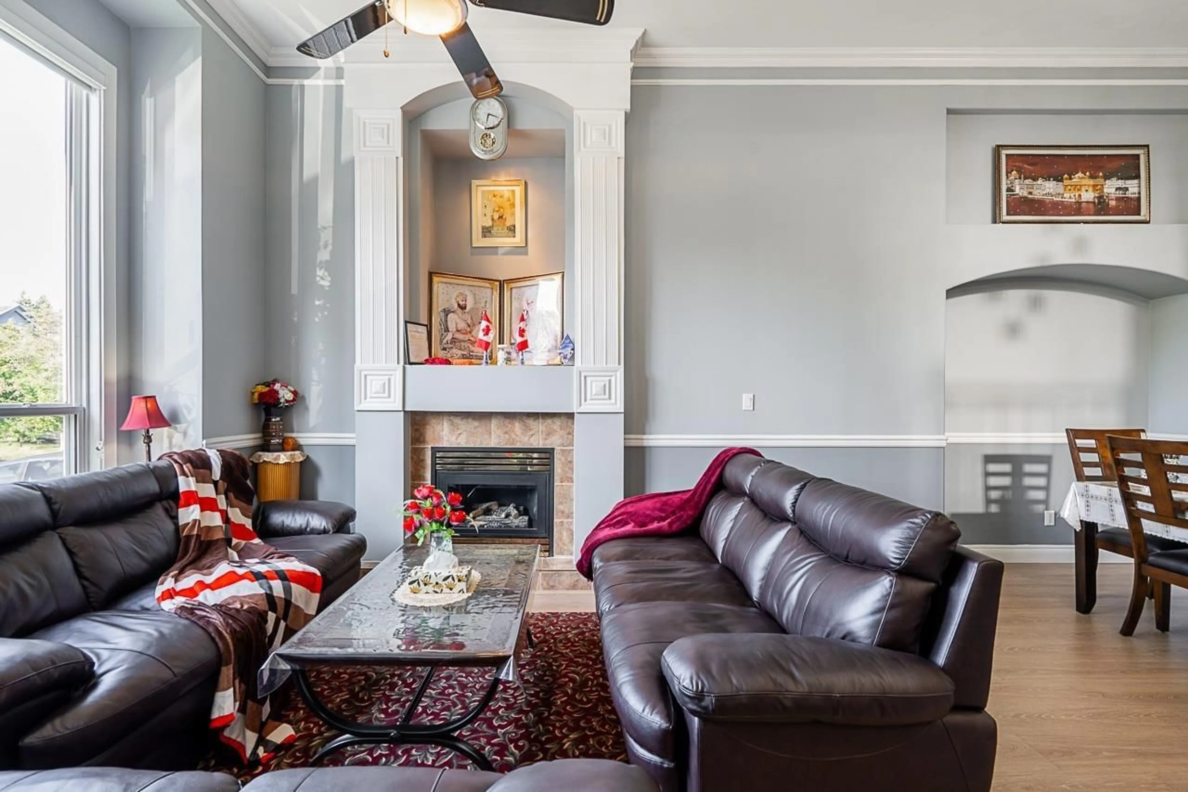12608 67A AVENUE, Surrey, British Columbia V3W1G3
Contact us about this property
Highlights
Estimated valueThis is the price Wahi expects this property to sell for.
The calculation is powered by our Instant Home Value Estimate, which uses current market and property price trends to estimate your home’s value with a 90% accuracy rate.Not available
Price/Sqft$417/sqft
Monthly cost
Open Calculator
Description
Check out this fantastic opportunity!!! Situated in the highly coveted area of the West Newton neighbourhood. This charming residence boasts TWO stories plus a basement, offering a total of 8 beds and 6 bathrooms. Magnificent large house in a desired area situated in a hard-to-find location. Walking Distance to KPU, Khalsa School, Sabzi Mandi, Tamanawis Secondary School and Princess Margaret Secondary School: All 2 mins driving distance Guru Nanak Sikh Gurdwara, Beaver Creek Elementary School, Cougar Creek Elementary School, Save on Foods, Walmart, Cineplex and Gym (Satnam Plaza): All 5 mins driving distance. Call today to book your showing. It's easy to show. (id:39198)
Property Details
Interior
Features
Exterior
Parking
Garage spaces -
Garage type -
Total parking spaces 8
Property History
 38
38




