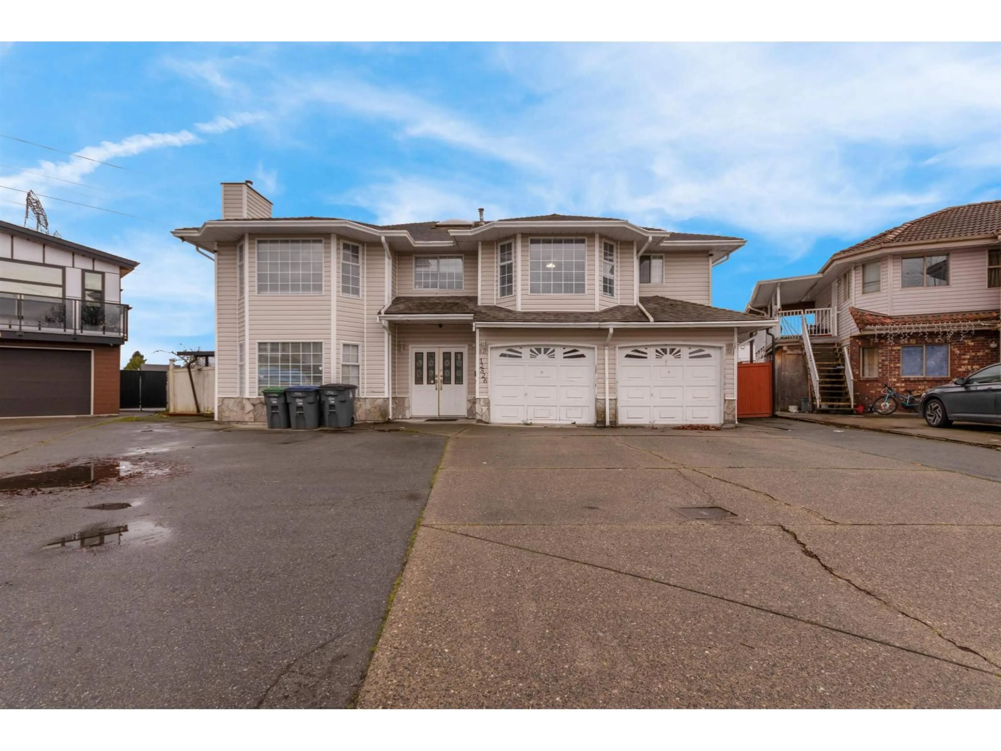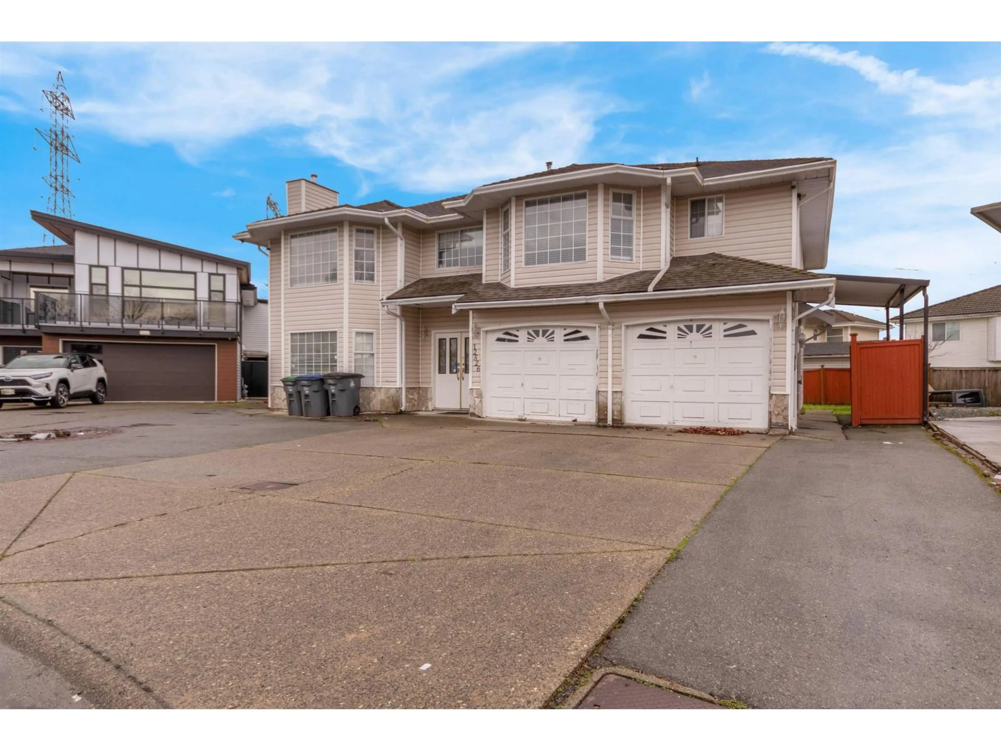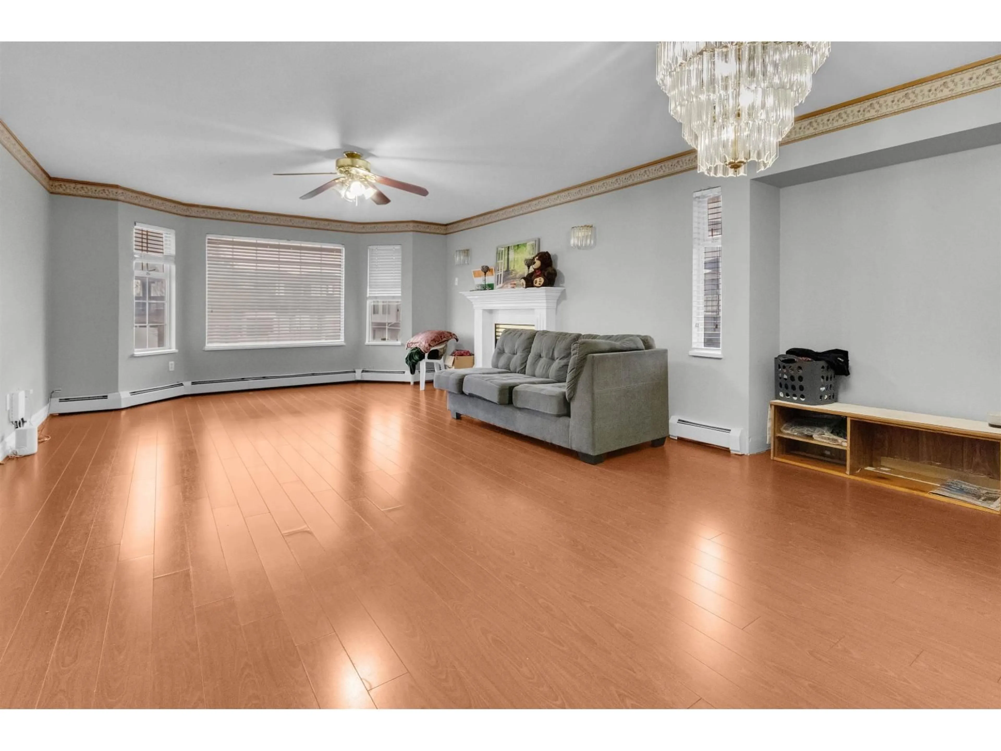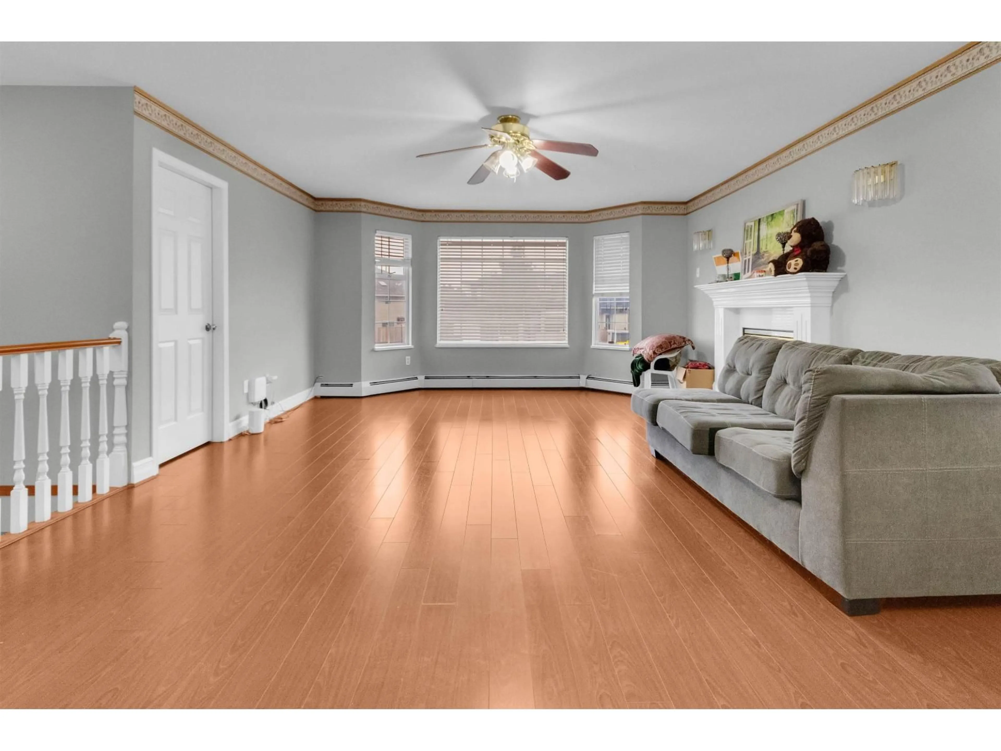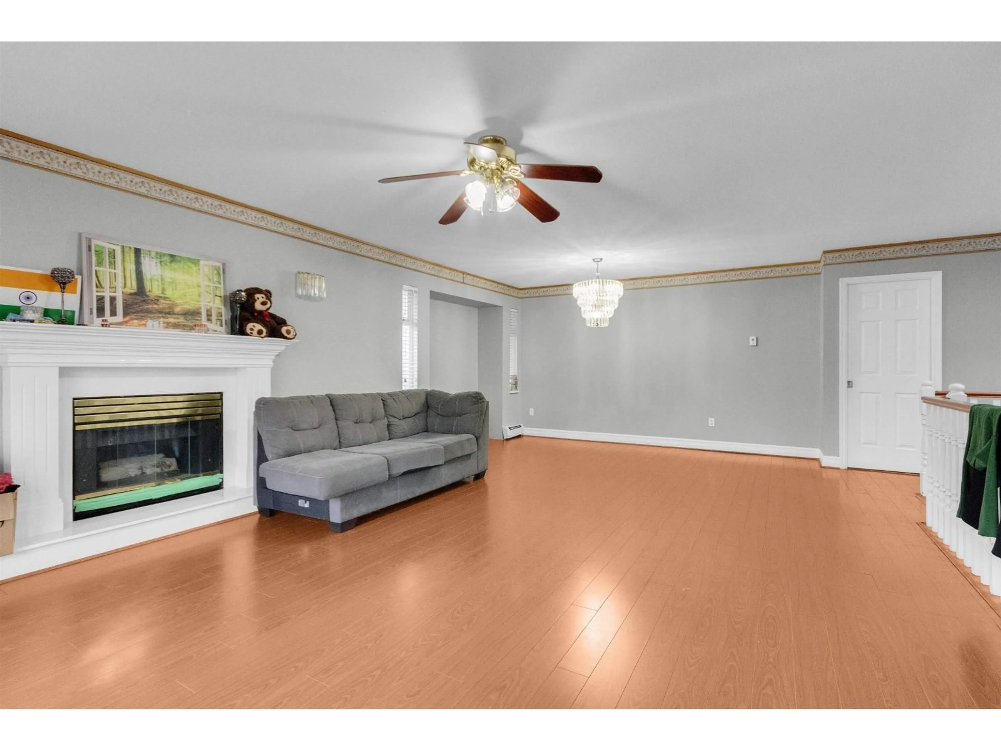12526 75A AVENUE, Surrey, British Columbia V3W0M3
Contact us about this property
Highlights
Estimated valueThis is the price Wahi expects this property to sell for.
The calculation is powered by our Instant Home Value Estimate, which uses current market and property price trends to estimate your home’s value with a 90% accuracy rate.Not available
Price/Sqft$502/sqft
Monthly cost
Open Calculator
Description
Welcome to your dream home in the heart of West Newton! Nestled on a quiet cul-de-sac, this beautifully updated property offers six bedrooms and four bathrooms, including three spacious bedrooms and a versatile den upstairs. The home features separate living, dining, and family areas, perfect for both entertaining and everyday living. The modern upgrades throughout enhance both style and functionality, while the open layout provides plenty of space for the whole family. This home comes with 2+1 mortgage helpers. Located just minutes from Kwantlen Polytechnic University, both elementary and high school, Strawberry Hill Plaza, and local places of worship, including a temple and mosque, this home offers convenience and a strong sense of community. Whether you're looking for a family-friendly home or the perfect investment opportunity, this property checks all the boxes. Schedule your viewing today! Open house Saturday and Sunday 1-4PM. (id:39198)
Property Details
Interior
Features
Exterior
Parking
Garage spaces -
Garage type -
Total parking spaces 8
Property History
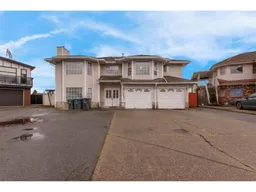 30
30
