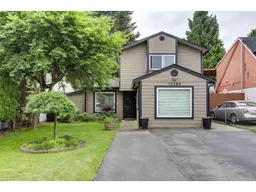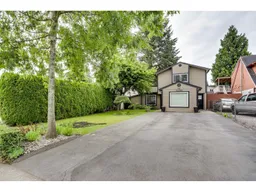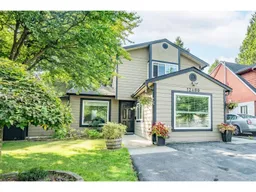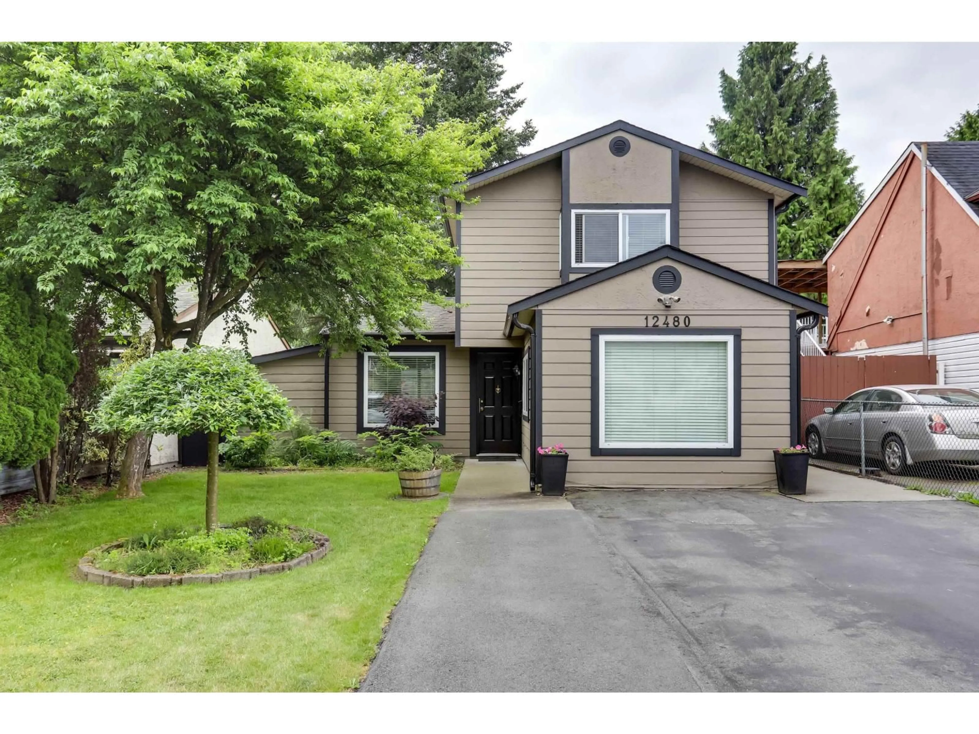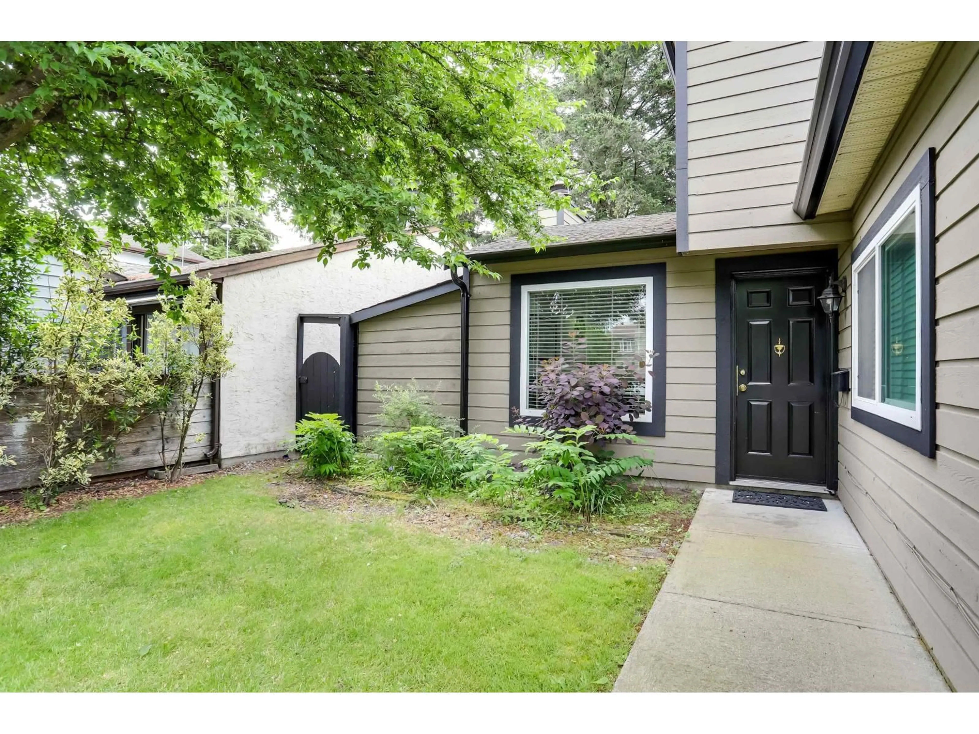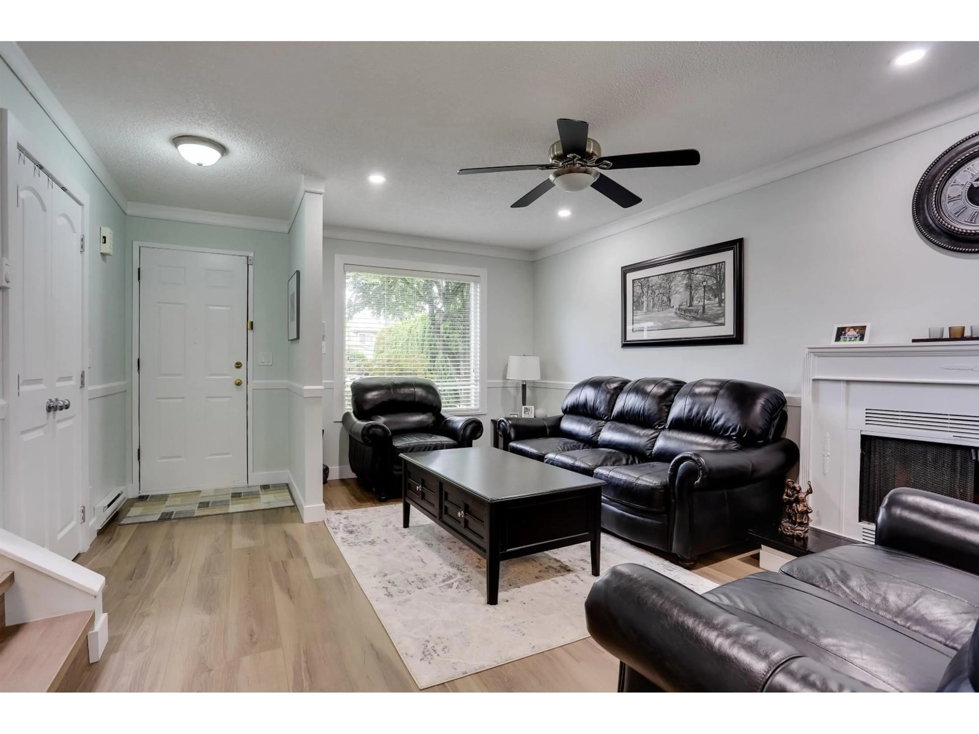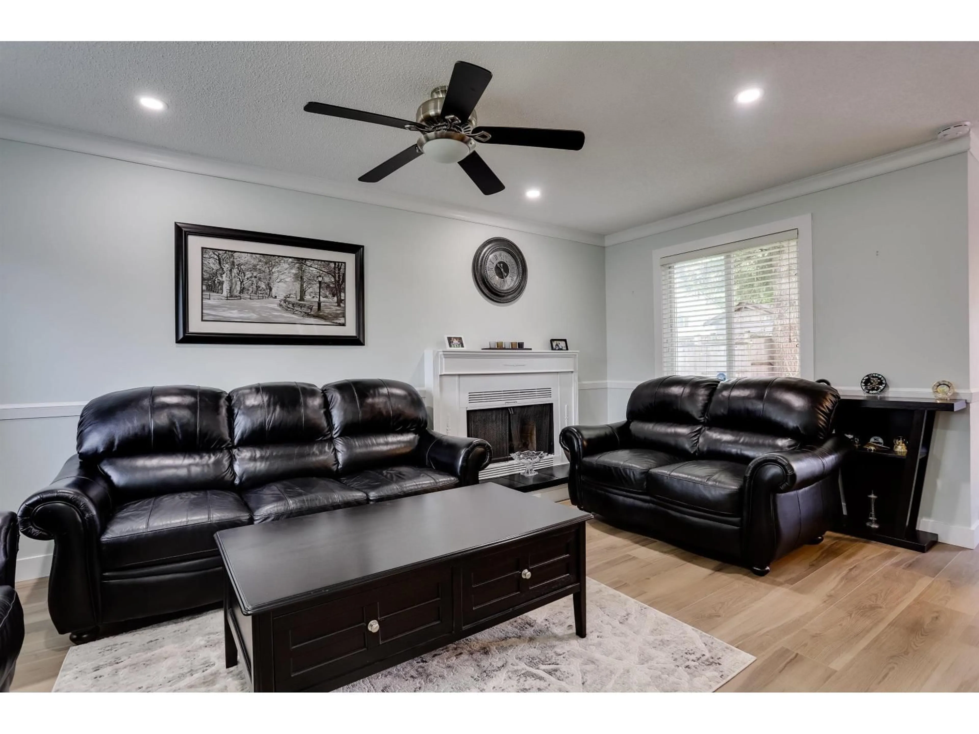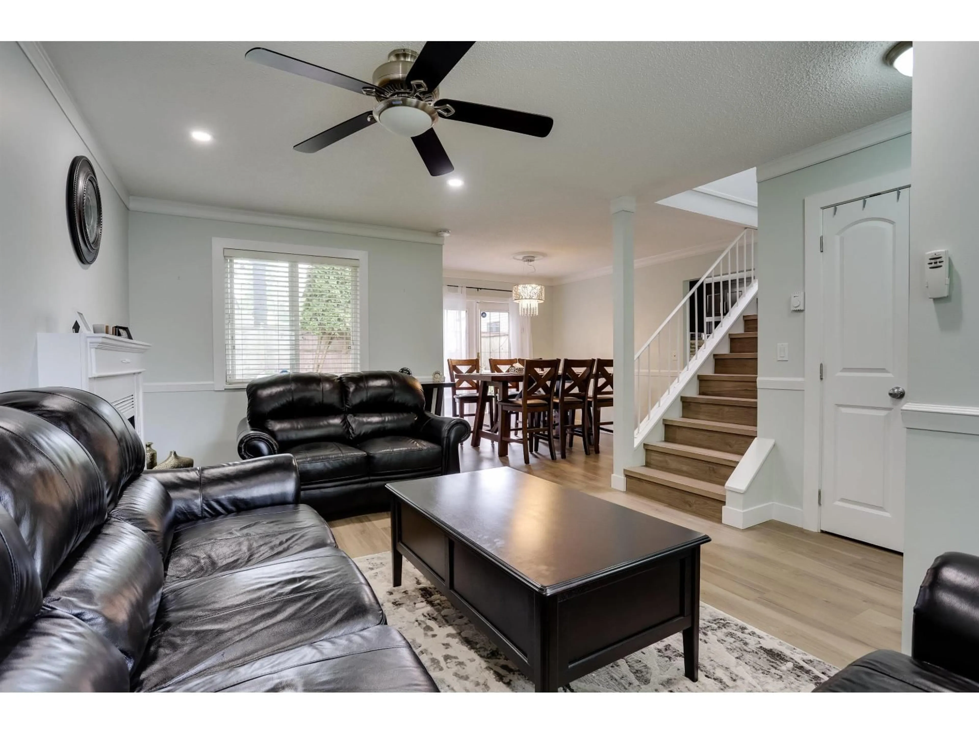12480 78 AVENUE, Surrey, British Columbia V3W8K1
Contact us about this property
Highlights
Estimated valueThis is the price Wahi expects this property to sell for.
The calculation is powered by our Instant Home Value Estimate, which uses current market and property price trends to estimate your home’s value with a 90% accuracy rate.Not available
Price/Sqft$776/sqft
Monthly cost
Open Calculator
Description
Located in the heart of Newton, this updated and modernized two-level home boasts significant curb appeal. With numerous upgrades and meticulous upkeep, this residence offers a perfect blend of style and comfort. The expansive backyard, fully enclosed for privacy, features a large patio perfect for entertaining, as well as a bonus storage shed. Inside, you'll find a well-designed floorplan that includes a living room, dining area, and a kitchen equipped with granite countertops and stainless steel appliances. Additionally, a spacious flex room provides the potential for a suite. This home shows beautifully and is ready for you to move in. Schedule your private showing today! (id:39198)
Property Details
Interior
Features
Property History
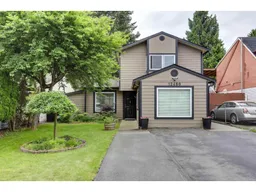 24
24