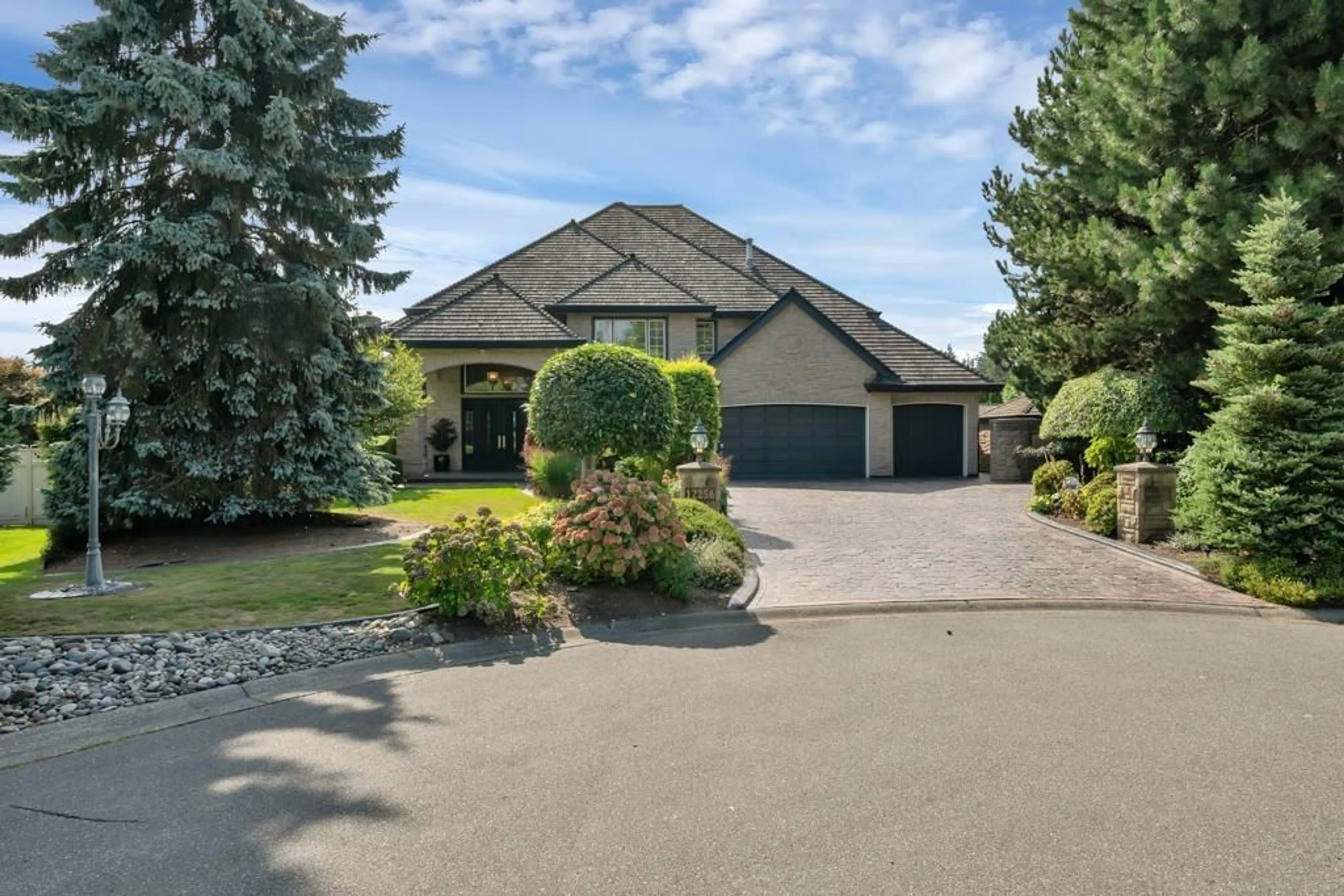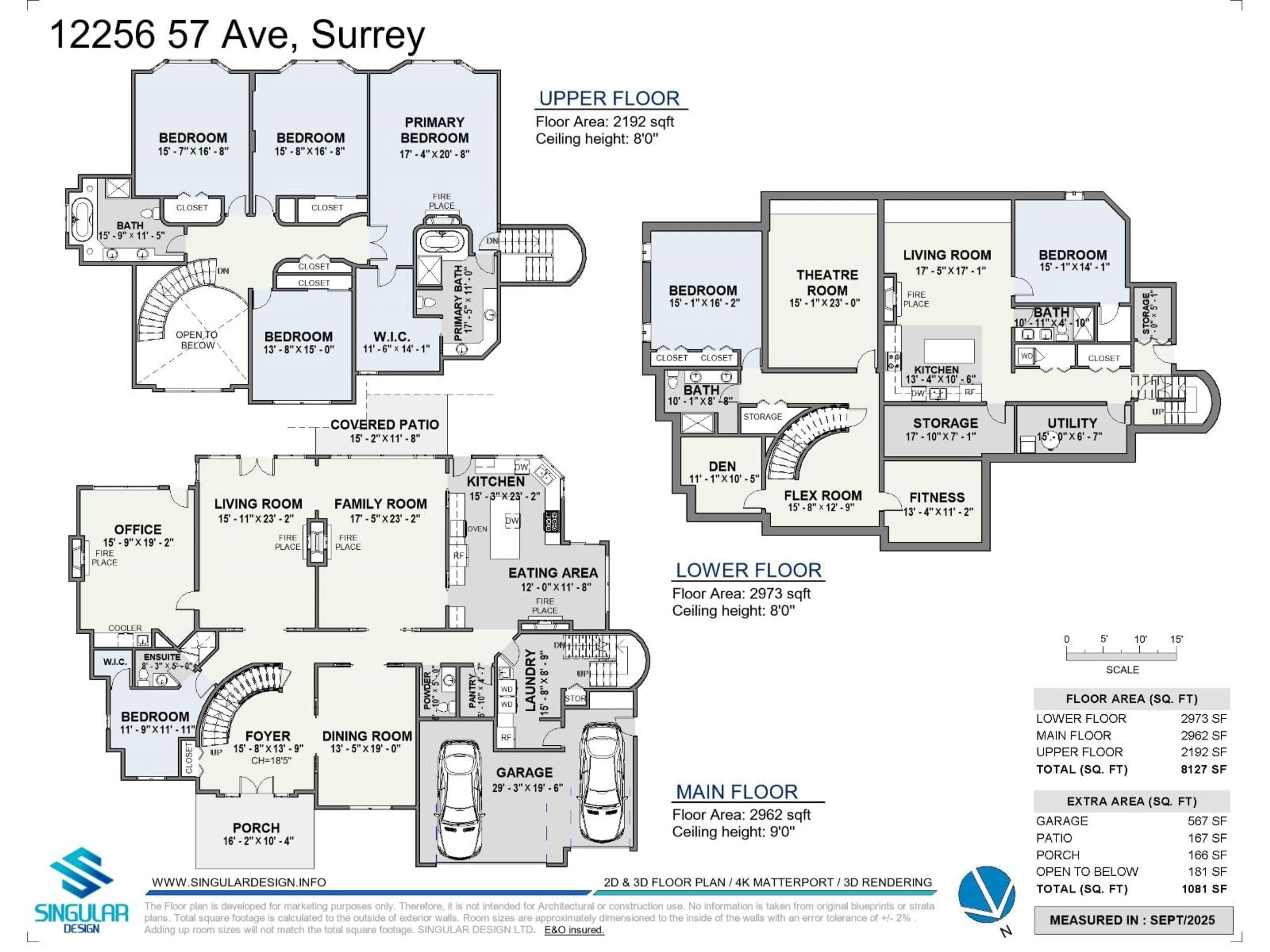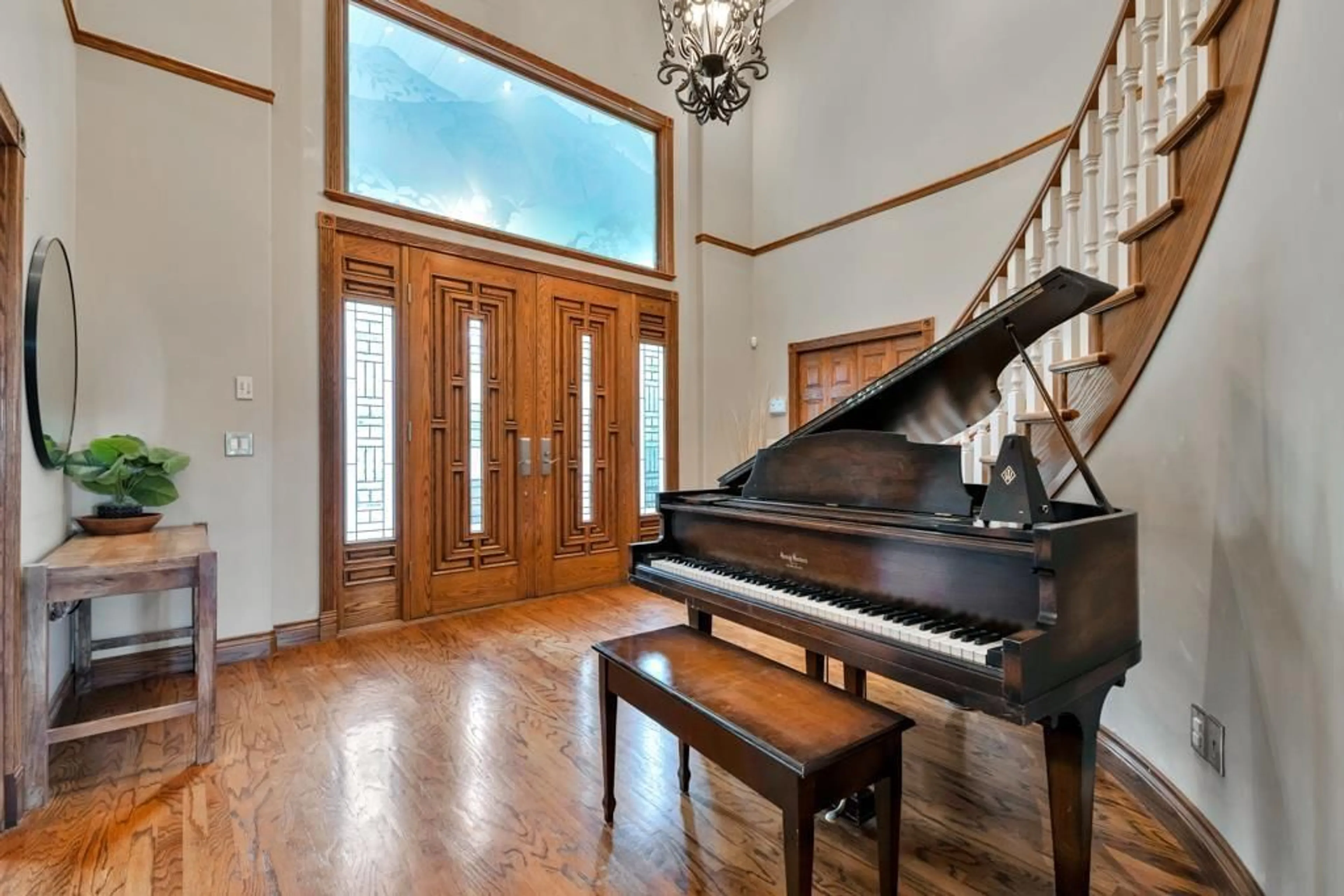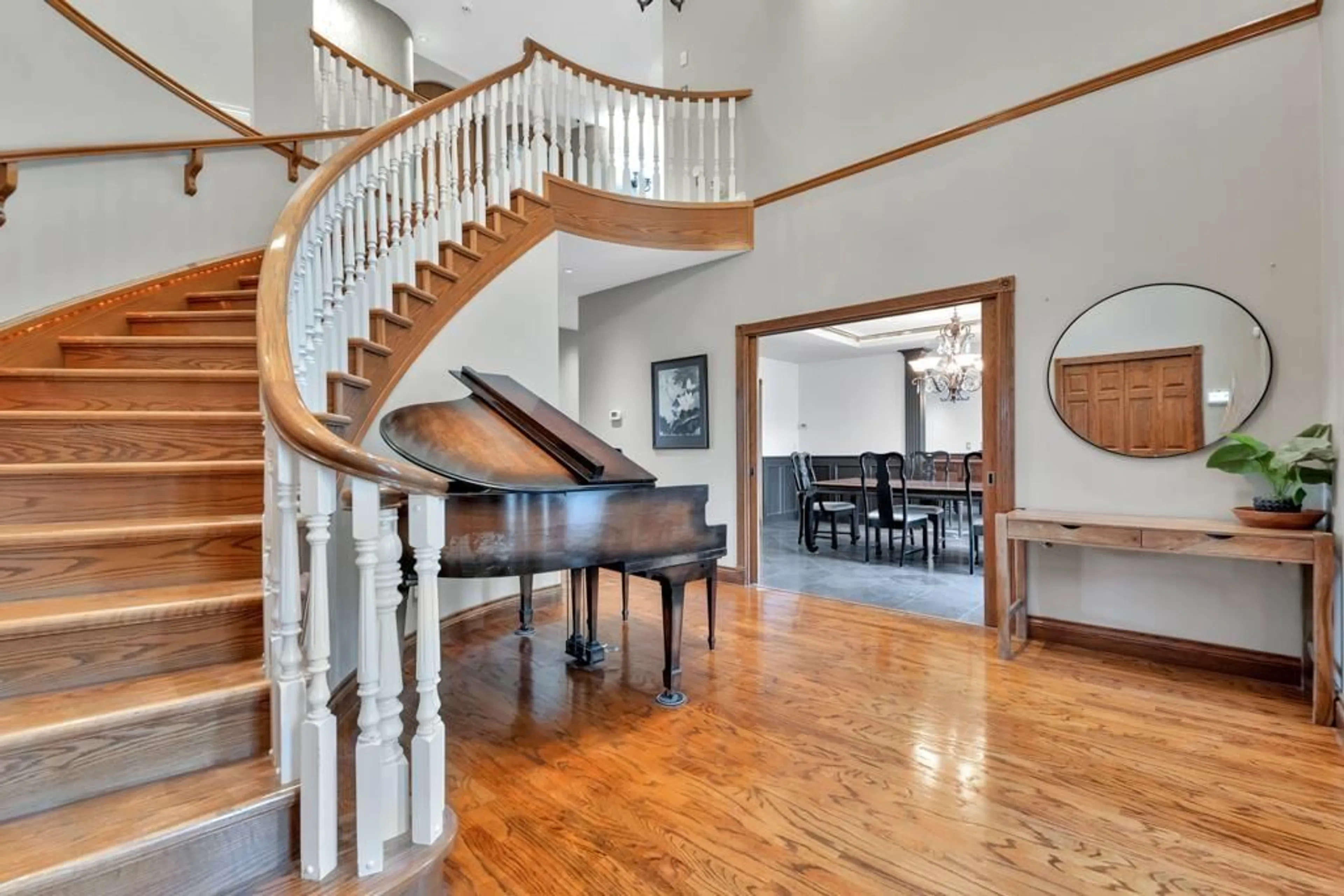12256 57 AVENUE, Surrey, British Columbia V3X3H7
Contact us about this property
Highlights
Estimated valueThis is the price Wahi expects this property to sell for.
The calculation is powered by our Instant Home Value Estimate, which uses current market and property price trends to estimate your home’s value with a 90% accuracy rate.Not available
Price/Sqft$367/sqft
Monthly cost
Open Calculator
Description
RESORT STYLE living in Panorama Ridge! This stunning estate boasts 8,000+ sq ft on a half-acre lot, perfect for entertaining or keeping the kids busy. Dramatic entry with soaring ceilings, formal dining, massive living & family rooms divided by a 2-way fireplace. Dream kitchen with large island, high-end appliances & 2 Sub-Zero fridges. Bonus main-floor bedroom w/ ensuite + hidden private office. Upstairs: 4 oversized bedrooms incl. a retreat-like primary with spa inspired ensuite clad in Calcutta gold marble tile. Basement has 1bed+den legal suite, gym, luxe theatre with 133" screen & gold accents, extra bedroom & steam shower. Outside: 20x40 pool, regulation size tennis court, sauna, hot tub & outdoor kitchen/bar. Triple car garage for all your toys. Live the resort lifestyle every day! (id:39198)
Property Details
Interior
Features
Exterior
Features
Parking
Garage spaces -
Garage type -
Total parking spaces 8
Property History
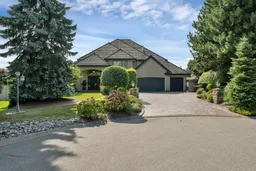 40
40
