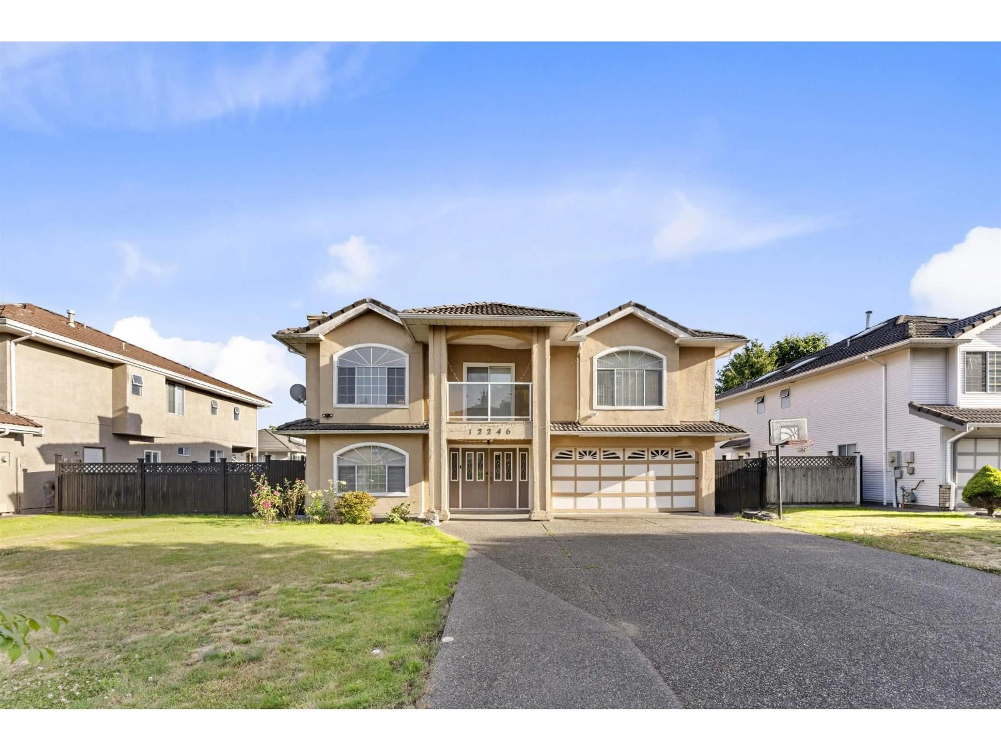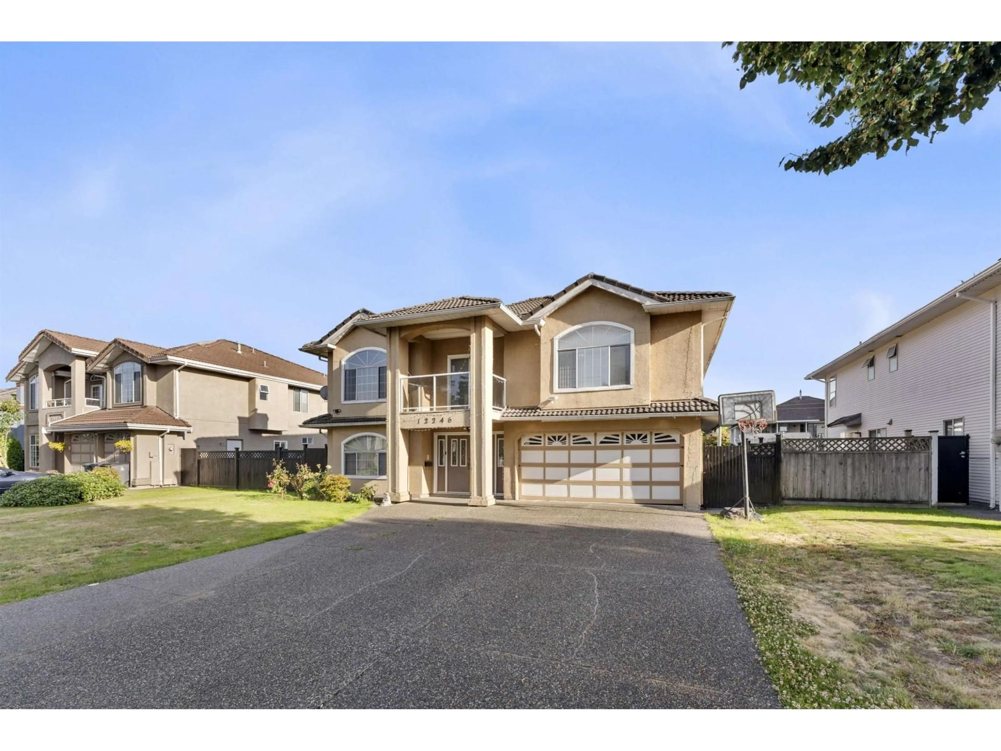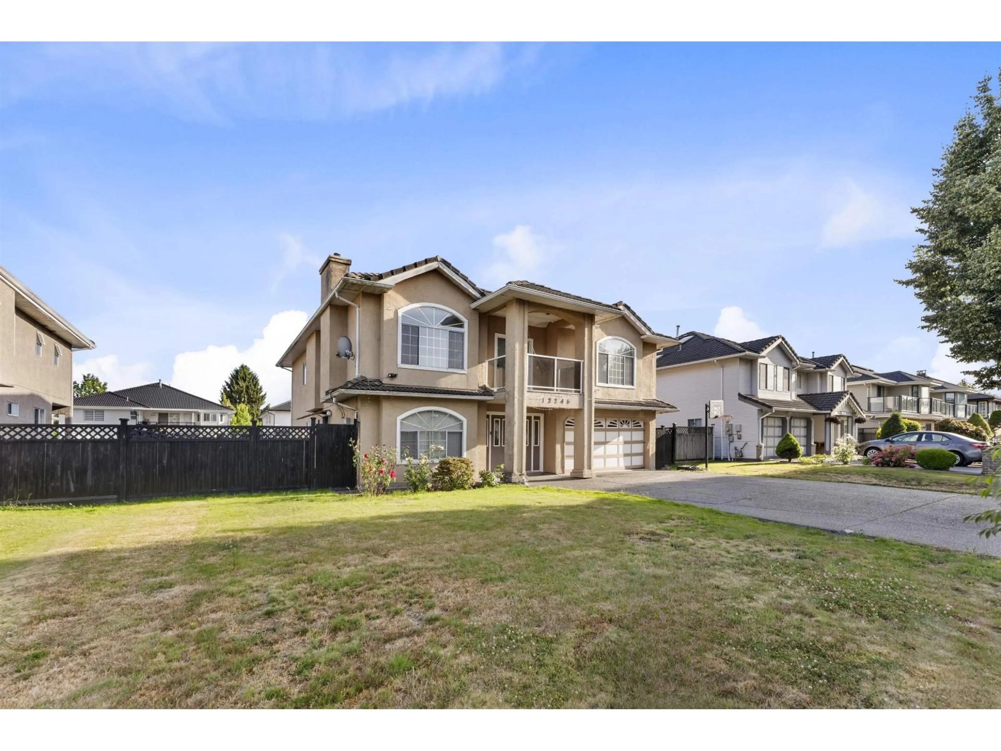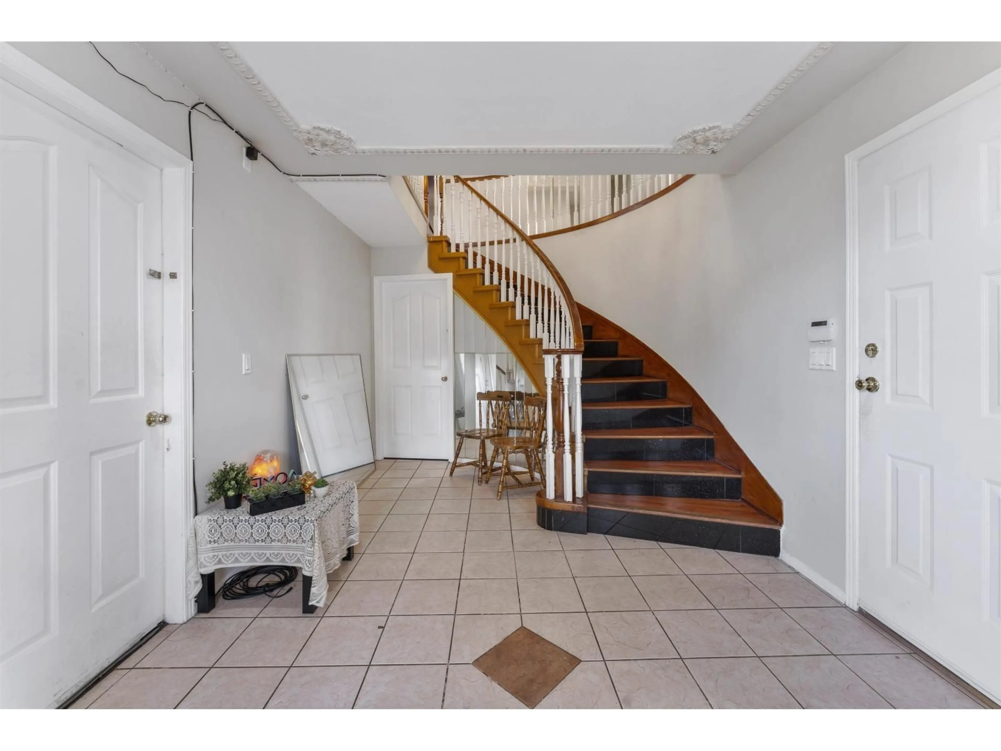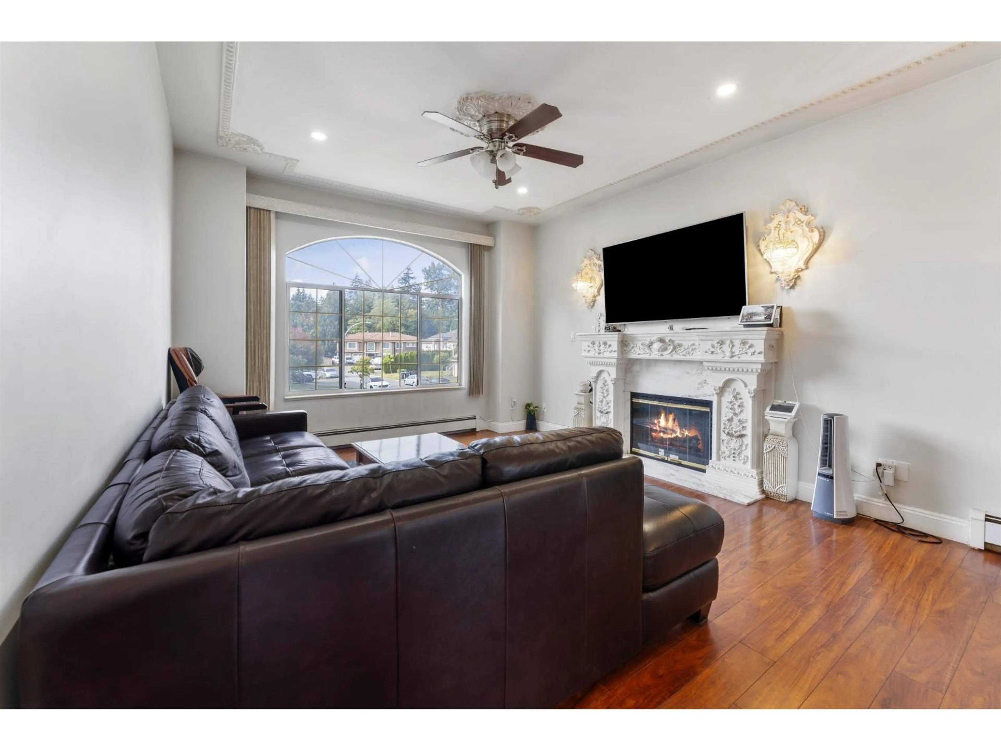12246 64A AVENUE, Surrey, British Columbia V3W3R8
Contact us about this property
Highlights
Estimated valueThis is the price Wahi expects this property to sell for.
The calculation is powered by our Instant Home Value Estimate, which uses current market and property price trends to estimate your home’s value with a 90% accuracy rate.Not available
Price/Sqft$514/sqft
Monthly cost
Open Calculator
Description
Central location in West Newton!!. Few minutes away from Beaver Creek Elementary & Tamanawis Secondary school. Solid home with 9 ft Ceiling. 8 Bedrooms & 5 bath home on a quiet street, 4 Bedrooms & 3 Baths on the main floor. Updated Stainless steel Appliances come with Granite counter tops in the Kitchen. ( 2 + 1 ) mortgage helper basement suites below, Backlane access is a great asset for the property and parking for the suites. Very close to Scott Road, easy access to Hwy 91, Hwy 99 & Hwy 10. Shopping, Recreation & Transit at a walking distance.. (id:39198)
Property Details
Interior
Features
Exterior
Parking
Garage spaces -
Garage type -
Total parking spaces 8
Property History
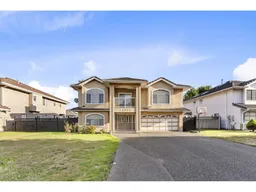 40
40
