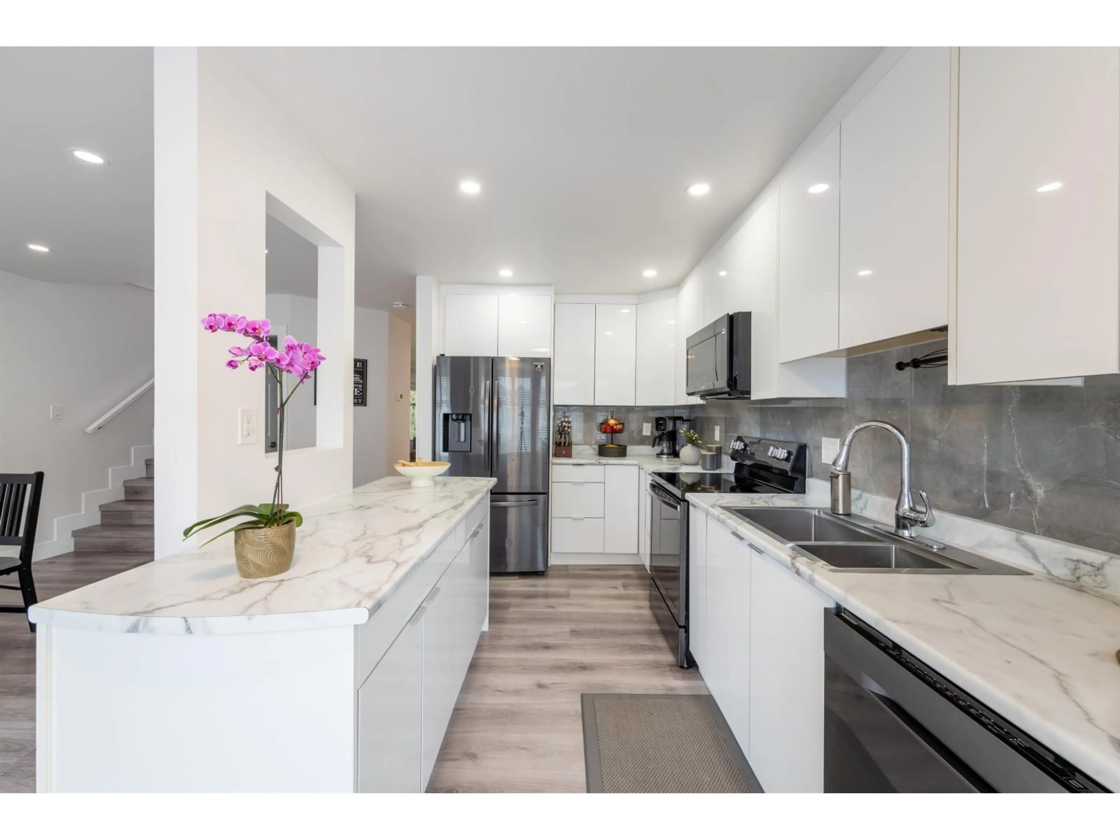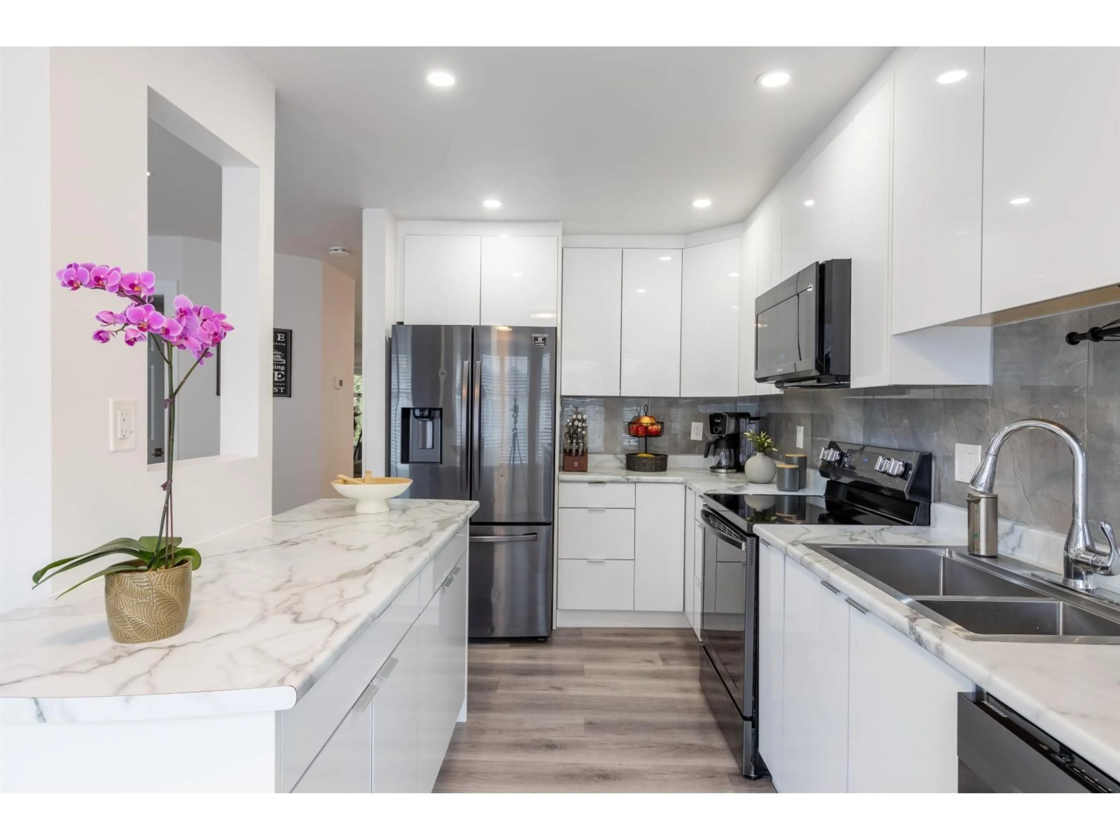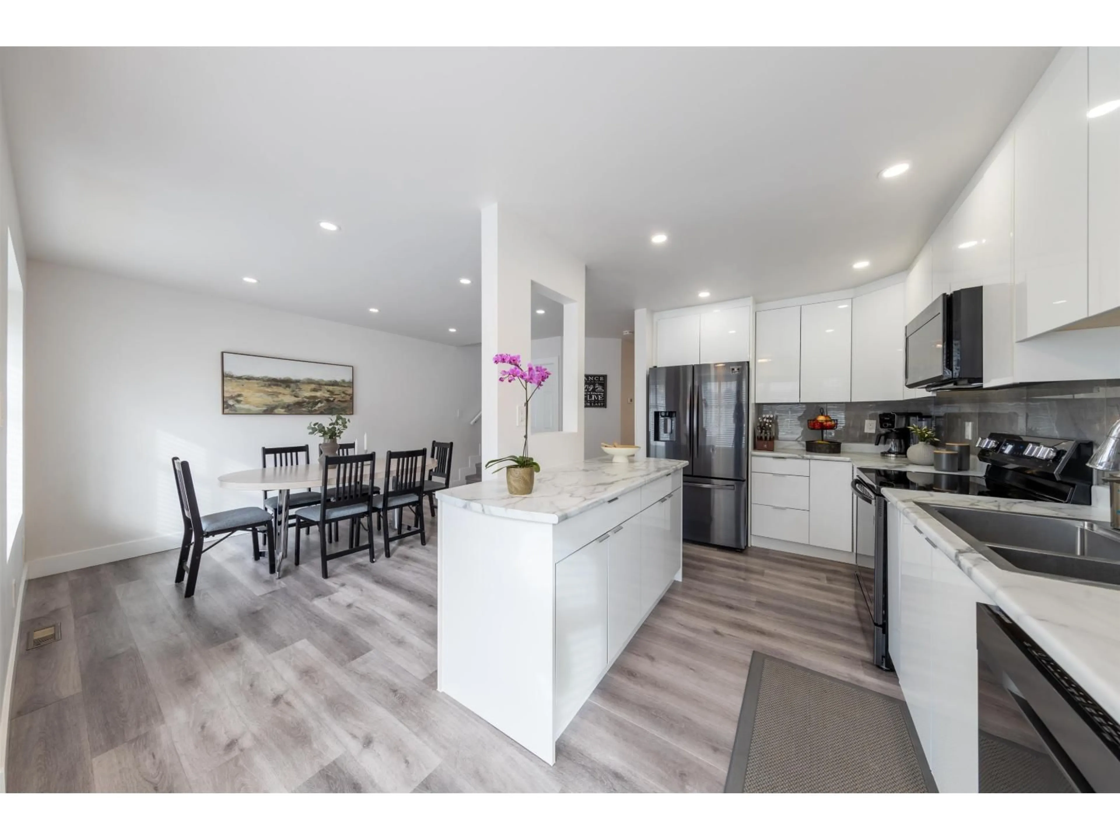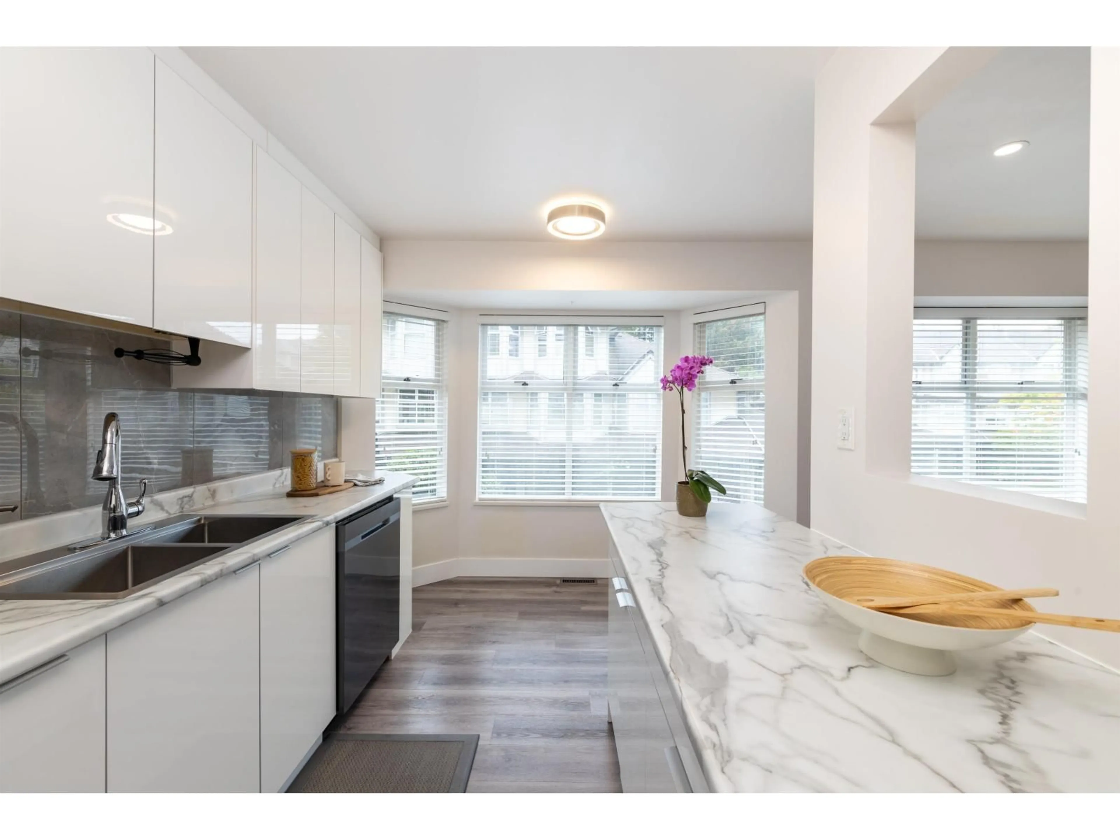118 - 8060 121A STREET, Surrey, British Columbia V3W0S5
Contact us about this property
Highlights
Estimated valueThis is the price Wahi expects this property to sell for.
The calculation is powered by our Instant Home Value Estimate, which uses current market and property price trends to estimate your home’s value with a 90% accuracy rate.Not available
Price/Sqft$428/sqft
Monthly cost
Open Calculator
Description
Discover a rare opportunity in Hadley Green, a gated and private community set along a tranquil greenbelt. The entry level opens to a fenced backyard and a generous flex/rec room-ideal as a home office, gym, or 4th bedroom. The main floor is bright and airy, featuring a gas fireplace and a sunny sundeck oriented to the trees for exceptional privacy. A fully renovated kitchen, updated bedrooms, and new light fixtures elevate the home throughout. Upstairs, the primary retreat offers dual sinks, a soaker tub, and a separate shower. Extensive upgrades include $100,000+ in renovations: laminate flooring throughout and ~4-year-new appliances, furnace, and boiler. Ample in-home storage. Walk to Kennedy Trail Elementary; minutes to shopping, restaurants, theatres, and transit, with quick access to major routes. A refined blend of space, privacy, and convenience-Move-in Ready. OH CANCELED THIS WEEKEND (id:39198)
Property Details
Interior
Features
Exterior
Parking
Garage spaces -
Garage type -
Total parking spaces 2
Condo Details
Amenities
Laundry - In Suite, Clubhouse
Inclusions
Property History
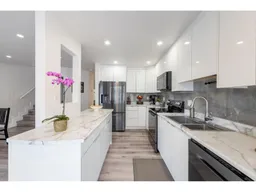 40
40
