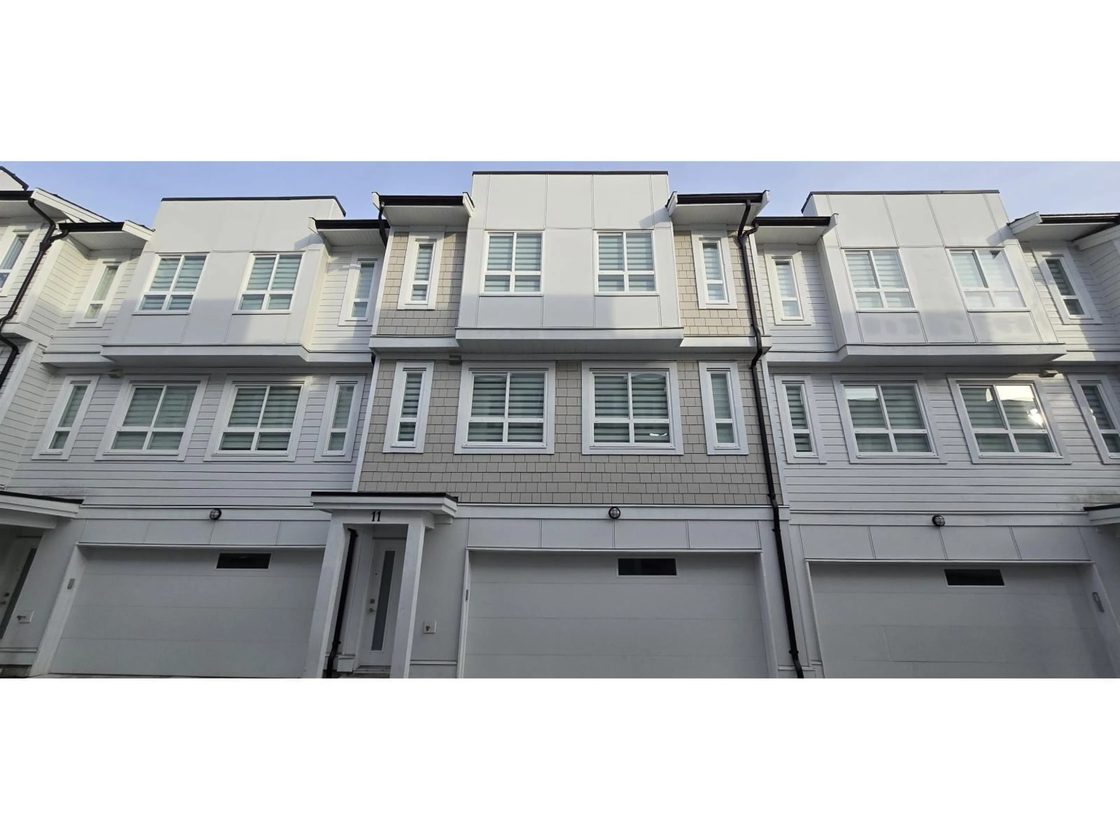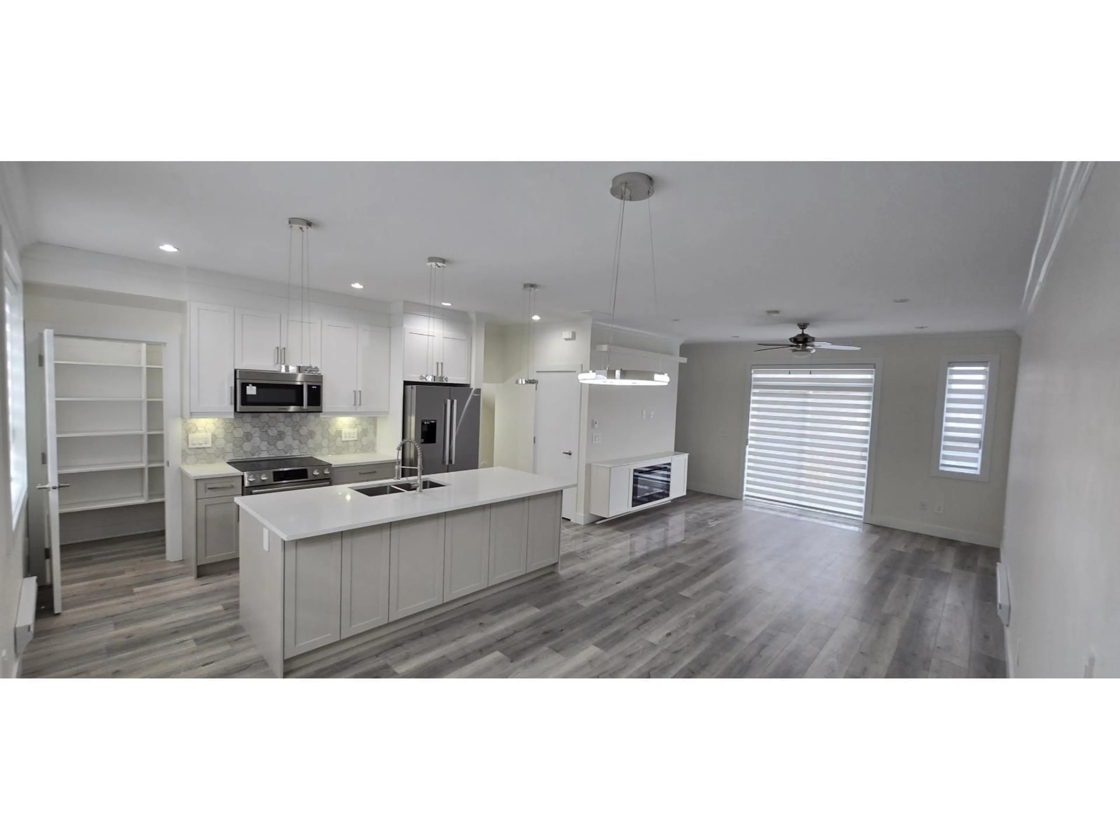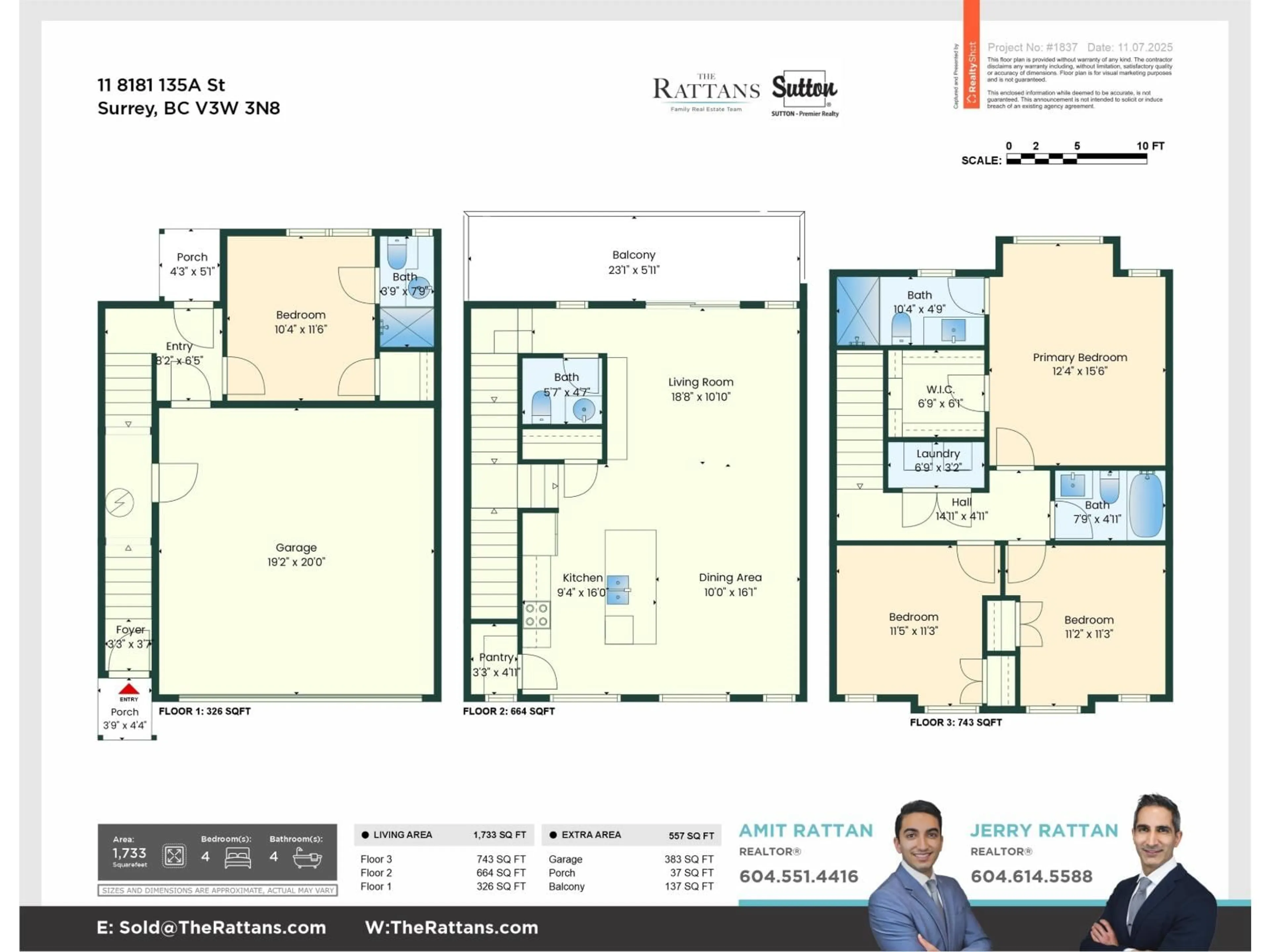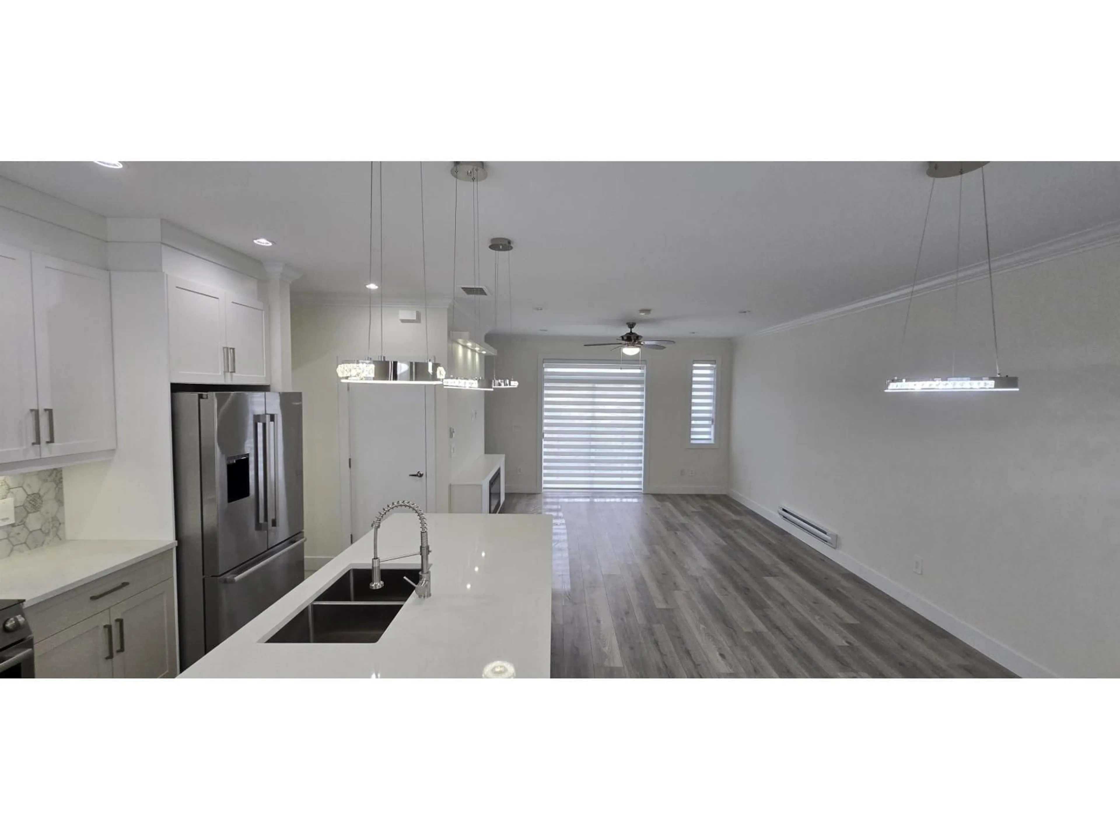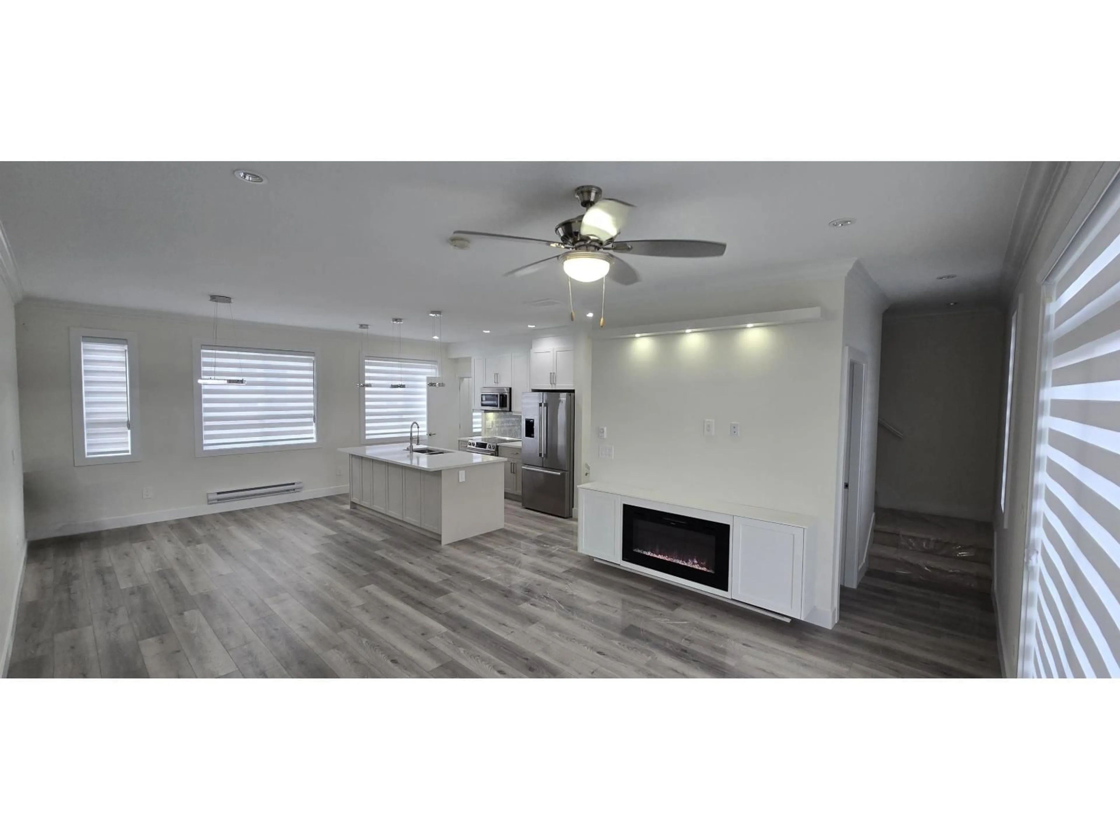11 - 8181 135A STREET, Surrey, British Columbia V3W3N8
Contact us about this property
Highlights
Estimated valueThis is the price Wahi expects this property to sell for.
The calculation is powered by our Instant Home Value Estimate, which uses current market and property price trends to estimate your home’s value with a 90% accuracy rate.Not available
Price/Sqft$490/sqft
Monthly cost
Open Calculator
Description
Court Date: Dec 17, 2025 - contact Realtor if any questions * Welcome to the BEST PRICED unit in Crestlane! This unit features 4-bedrooms, 4-bathrooms, over 1700 sqft of living space! Built in 2023, this almost BRAND NEW unit features luxury finishes, plenty of space for your family & MORE! The main floor contains a bedroom with a FULL bathroom for any teenagers wanting more privacy! Located conveniently by all amenities and ONLY 10-minutes from the King George Skytrain station. The fully-fenced backyard is perfect for your dogs (yes dogs!) and the community playground is ready for your kids! The DOUBLE GARAGE features a 220V outlet ready for your EV vehicle. Call us today to view YOUR new home! (id:39198)
Property Details
Interior
Features
Exterior
Parking
Garage spaces -
Garage type -
Total parking spaces 2
Condo Details
Amenities
Laundry - In Suite, Clubhouse
Inclusions
Property History
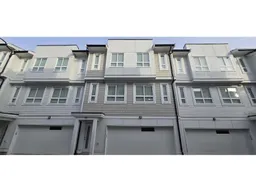 37
37
